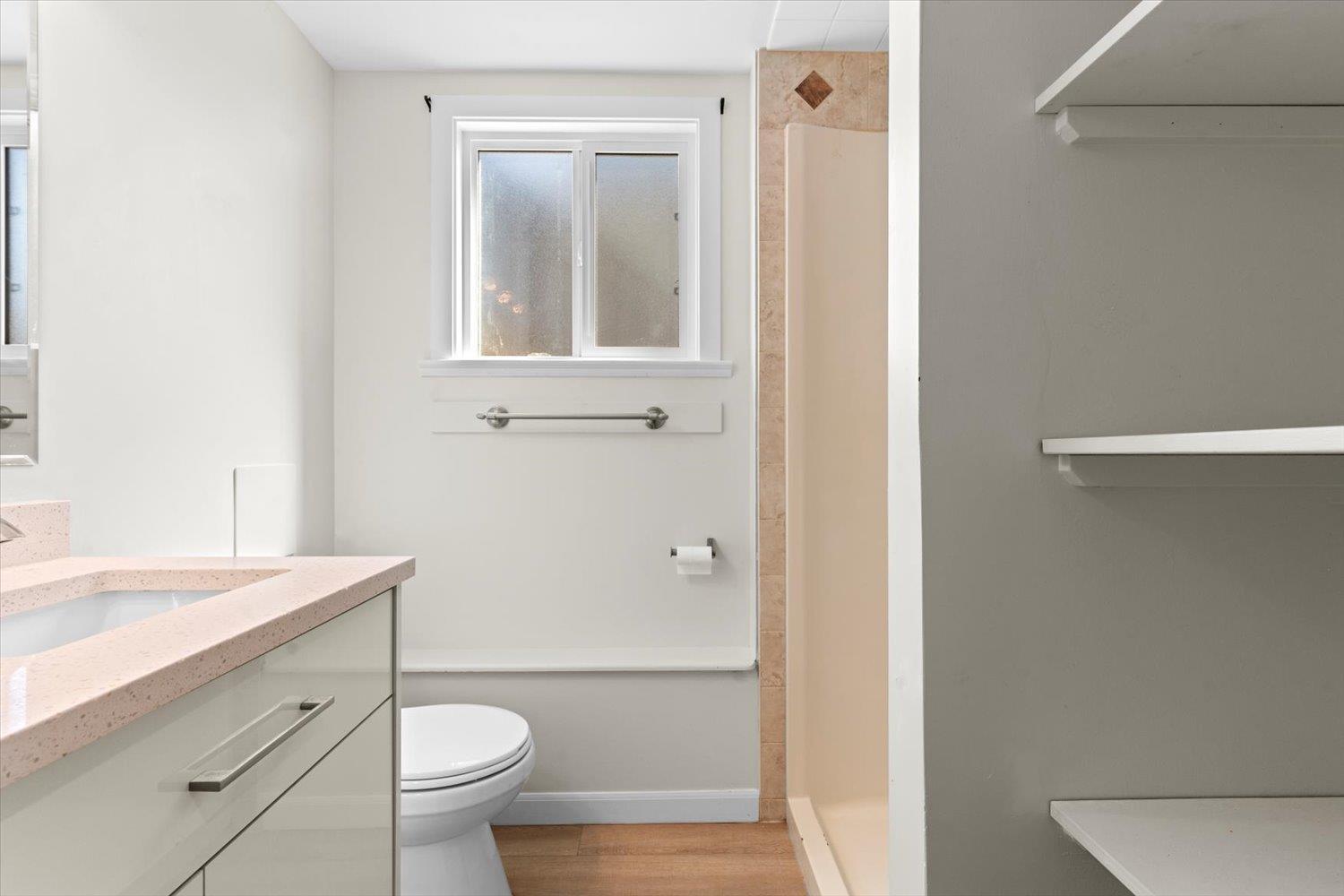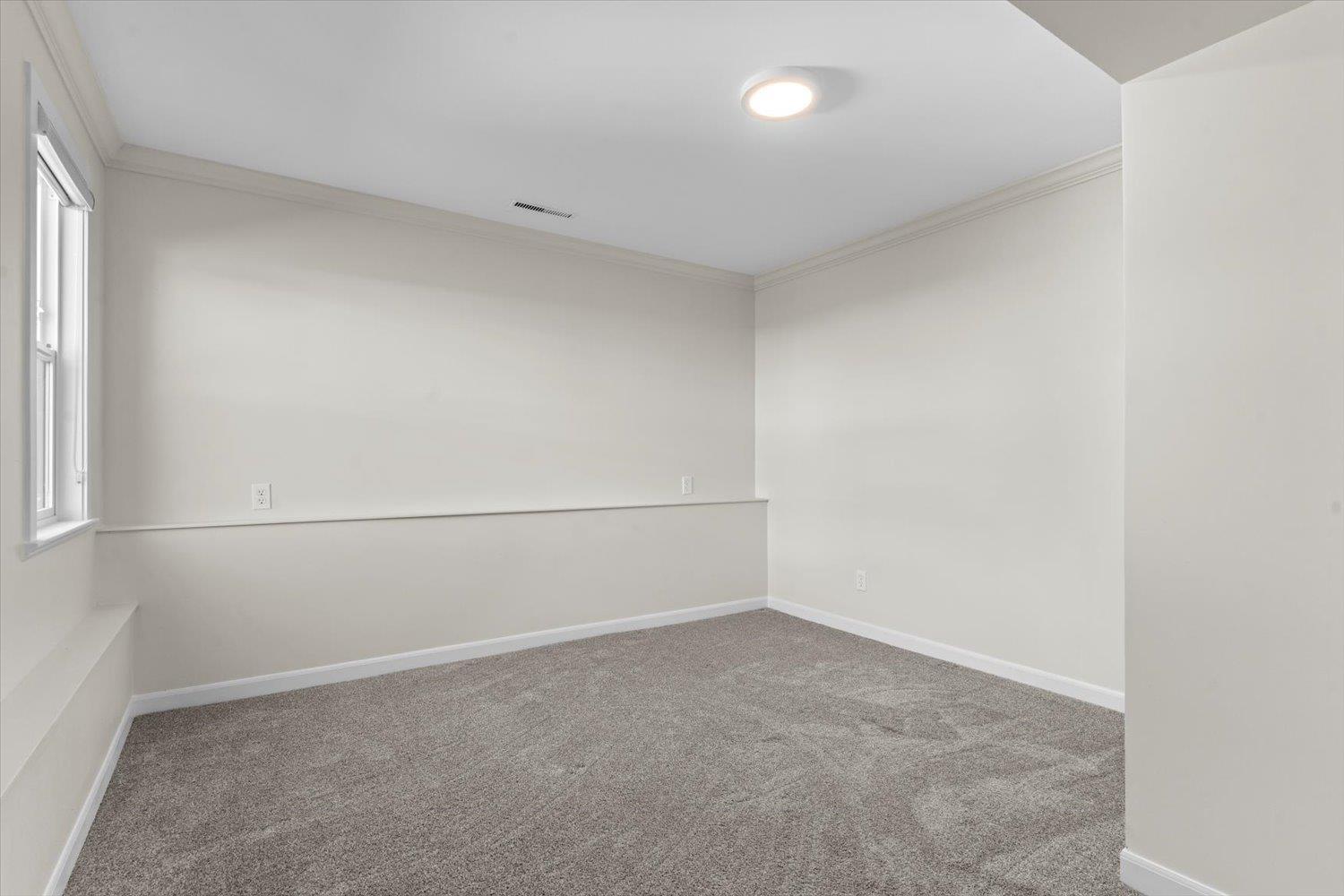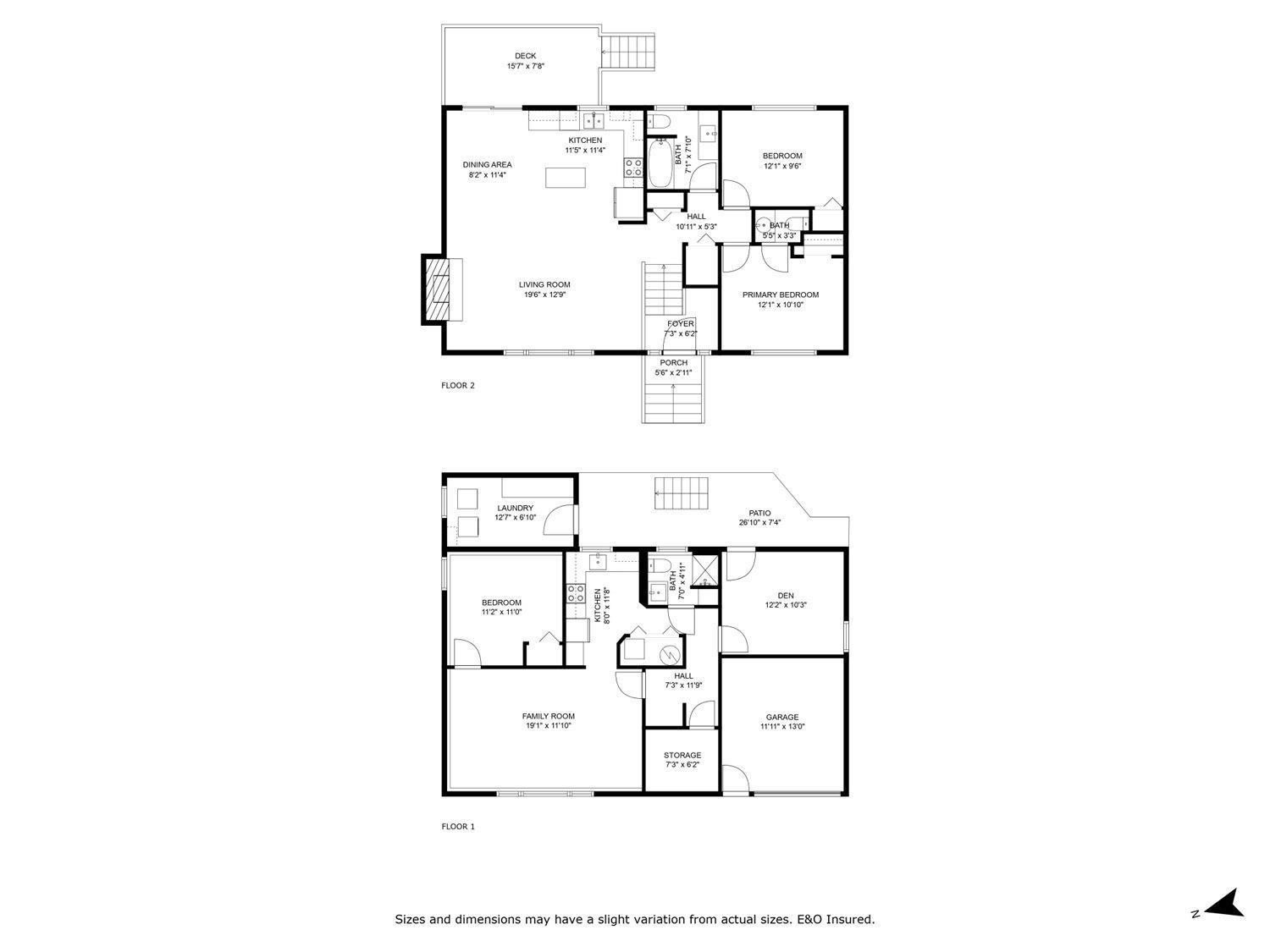3 Bedroom
3 Bathroom
1,902 ft2
Fireplace
Forced Air
$874,900
Nicely renovated from top to bottom, this 3 bed, 3 bath Chilliwack home is bright and welcoming, with big windows and a smart layout. It includes a 1-bedroom suite"”great for rental income or extended family. There's tons of parking, with room for 8 vehicles plus RV parking. Located close to schools, shopping, amenities, and with easy highway access, it's super convenient. A great pick for families needing a mortgage helper or investors looking for a solid property! * PREC - Personal Real Estate Corporation (id:46156)
Property Details
|
MLS® Number
|
R2998155 |
|
Property Type
|
Single Family |
|
View Type
|
Mountain View, Valley View |
Building
|
Bathroom Total
|
3 |
|
Bedrooms Total
|
3 |
|
Appliances
|
Washer, Dryer, Refrigerator, Stove, Dishwasher |
|
Basement Development
|
Finished |
|
Basement Type
|
Full (finished) |
|
Constructed Date
|
1980 |
|
Construction Style Attachment
|
Detached |
|
Fireplace Present
|
Yes |
|
Fireplace Total
|
1 |
|
Fixture
|
Drapes/window Coverings |
|
Heating Fuel
|
Natural Gas |
|
Heating Type
|
Forced Air |
|
Stories Total
|
2 |
|
Size Interior
|
1,902 Ft2 |
|
Type
|
House |
Parking
Land
|
Acreage
|
No |
|
Size Depth
|
66 Ft |
|
Size Frontage
|
92 Ft |
|
Size Irregular
|
5837 |
|
Size Total
|
5837 Sqft |
|
Size Total Text
|
5837 Sqft |
Rooms
| Level |
Type |
Length |
Width |
Dimensions |
|
Lower Level |
Laundry Room |
12 ft ,7 in |
6 ft ,1 in |
12 ft ,7 in x 6 ft ,1 in |
|
Lower Level |
Den |
12 ft ,2 in |
10 ft ,3 in |
12 ft ,2 in x 10 ft ,3 in |
|
Lower Level |
Storage |
7 ft ,3 in |
6 ft ,2 in |
7 ft ,3 in x 6 ft ,2 in |
|
Lower Level |
Kitchen |
8 ft |
11 ft ,8 in |
8 ft x 11 ft ,8 in |
|
Lower Level |
Family Room |
19 ft ,1 in |
11 ft ,1 in |
19 ft ,1 in x 11 ft ,1 in |
|
Lower Level |
Bedroom 3 |
11 ft ,2 in |
11 ft |
11 ft ,2 in x 11 ft |
|
Main Level |
Foyer |
7 ft ,3 in |
6 ft ,2 in |
7 ft ,3 in x 6 ft ,2 in |
|
Main Level |
Living Room |
19 ft ,6 in |
12 ft ,9 in |
19 ft ,6 in x 12 ft ,9 in |
|
Main Level |
Dining Room |
8 ft ,2 in |
11 ft ,4 in |
8 ft ,2 in x 11 ft ,4 in |
|
Main Level |
Kitchen |
11 ft ,5 in |
11 ft ,4 in |
11 ft ,5 in x 11 ft ,4 in |
|
Main Level |
Bedroom 2 |
12 ft ,1 in |
9 ft ,6 in |
12 ft ,1 in x 9 ft ,6 in |
|
Main Level |
Primary Bedroom |
12 ft ,1 in |
10 ft ,1 in |
12 ft ,1 in x 10 ft ,1 in |
https://www.realtor.ca/real-estate/28263728/8780-baker-drive-chilliwack-proper-south-chilliwack









































