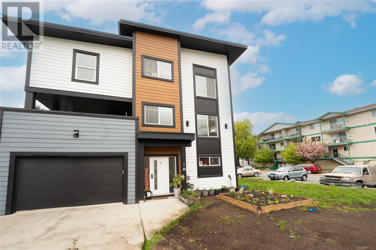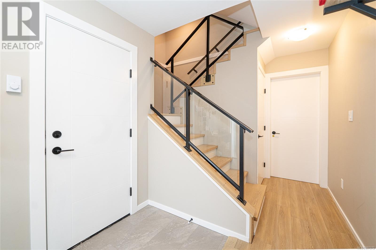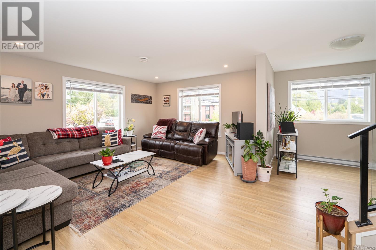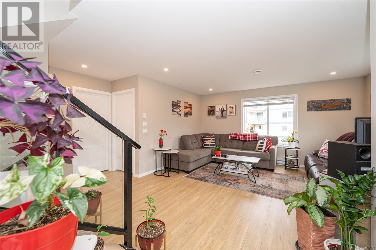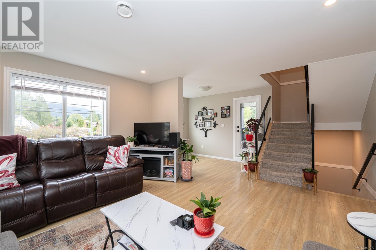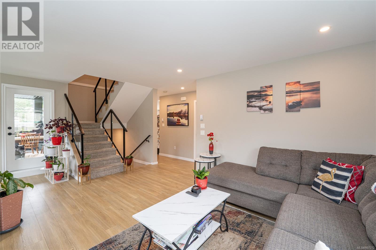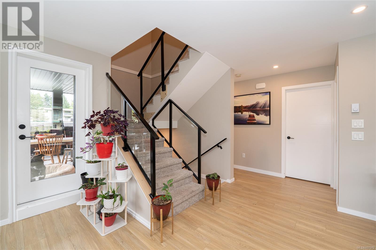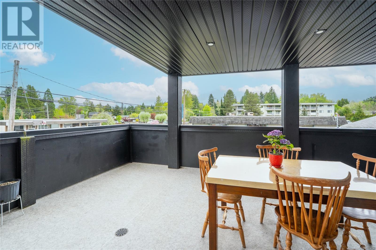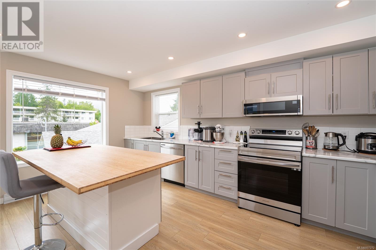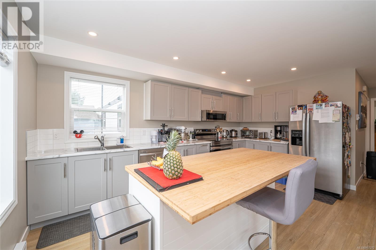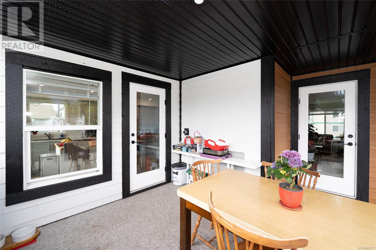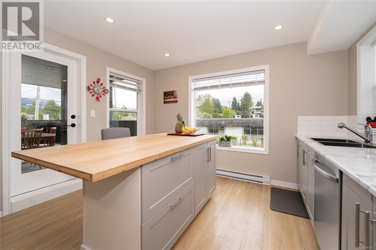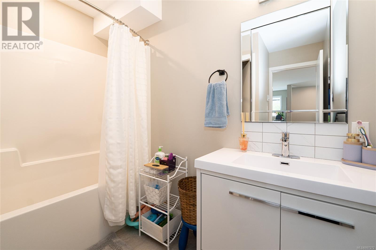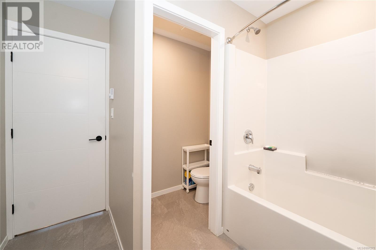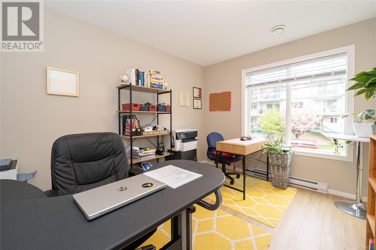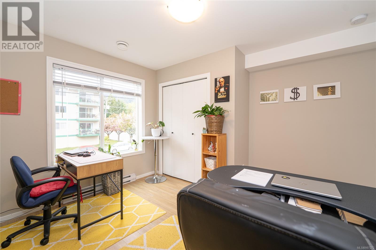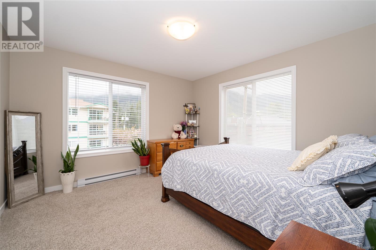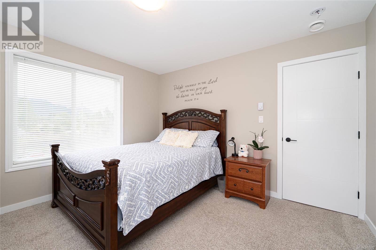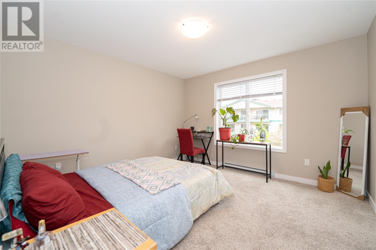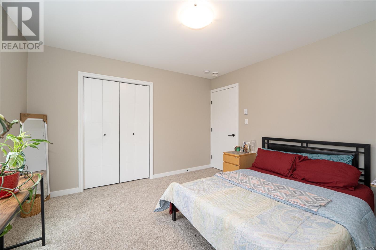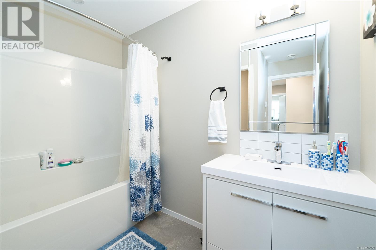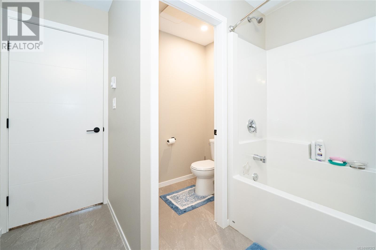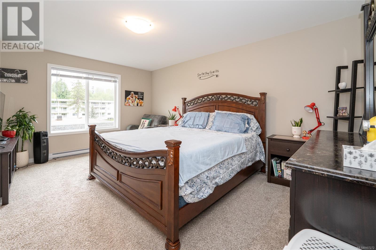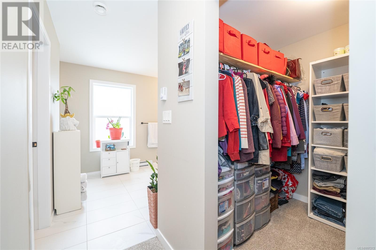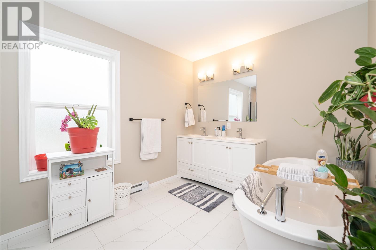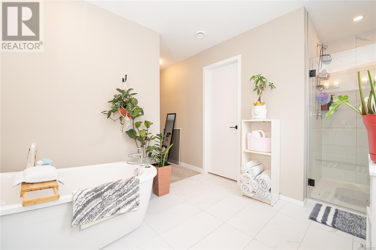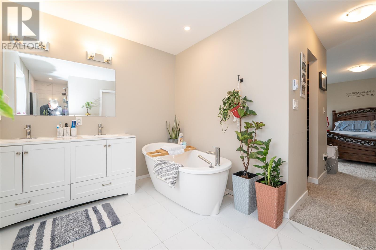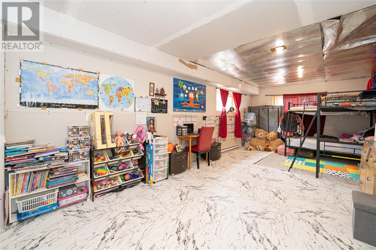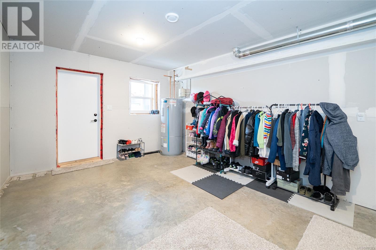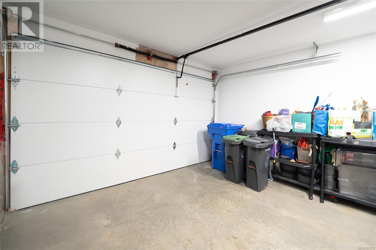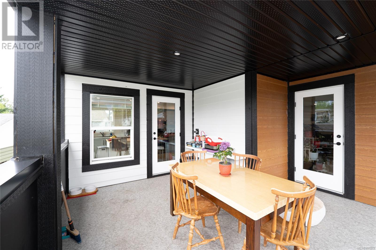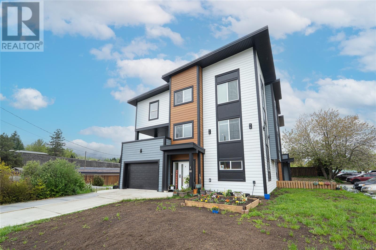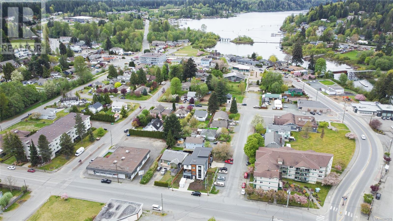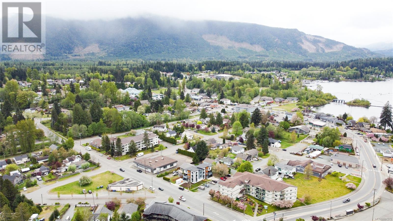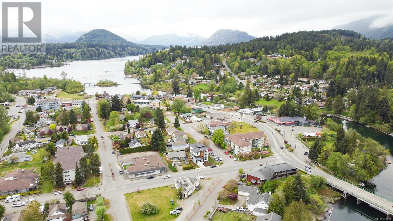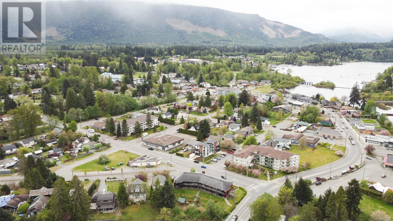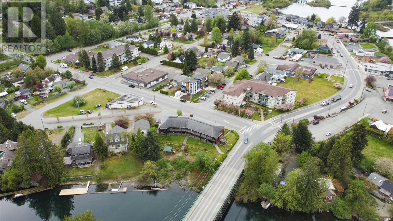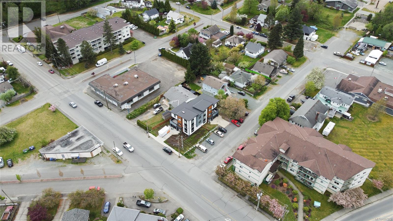4 Bedroom
3 Bathroom
2,802 ft2
Contemporary
None
Baseboard Heaters
$749,000
Welcome to this spacious 4-bedroom, 3-bathroom duplex that feels just like a detached home, offering over 2,800 sq. ft. of thoughtfully designed living space. The main level features one well-sized bedroom, full bathroom, bright open-concept layout with a modern kitchen, stainless steel appliances, a large island, living room, dining room, and direct access to a covered deck—perfect for entertaining or relaxing year-round. Upstairs, you’ll find three generously sized bedrooms, including a serene primary suite with a walk-in closet and a luxurious 5-piece ensuite. This level also includes a full bathroom and a conveniently located laundry room. The lower floor includes over 600 sq. ft. of unfinished space with a separate entrance. It’s already roughed in for a suite, offering excellent potential for a mortgage helper, guest accommodation, or extended family living. Complete with a garage, a patio, and a versatile layout, this home is ideal for family or investors seeking flexibility and value in a well-connected neighbourhood. (id:46156)
Property Details
|
MLS® Number
|
997272 |
|
Property Type
|
Single Family |
|
Neigbourhood
|
Lake Cowichan |
|
Community Features
|
Pets Allowed, Family Oriented |
|
Features
|
Central Location, Level Lot, Private Setting, Southern Exposure, Corner Site, Other |
|
Parking Space Total
|
5 |
|
Plan
|
Eps8279 |
|
Structure
|
Patio(s) |
|
View Type
|
City View |
Building
|
Bathroom Total
|
3 |
|
Bedrooms Total
|
4 |
|
Architectural Style
|
Contemporary |
|
Constructed Date
|
2023 |
|
Cooling Type
|
None |
|
Fire Protection
|
Fire Alarm System |
|
Heating Type
|
Baseboard Heaters |
|
Size Interior
|
2,802 Ft2 |
|
Total Finished Area
|
2199 Sqft |
|
Type
|
Duplex |
Land
|
Acreage
|
No |
|
Size Irregular
|
4356 |
|
Size Total
|
4356 Sqft |
|
Size Total Text
|
4356 Sqft |
|
Zoning Description
|
R3 |
|
Zoning Type
|
Residential |
Rooms
| Level |
Type |
Length |
Width |
Dimensions |
|
Second Level |
Bathroom |
|
|
4-Piece |
|
Second Level |
Bathroom |
|
|
5-Piece |
|
Second Level |
Laundry Room |
8 ft |
11 ft |
8 ft x 11 ft |
|
Second Level |
Bedroom |
12 ft |
12 ft |
12 ft x 12 ft |
|
Second Level |
Bedroom |
12 ft |
12 ft |
12 ft x 12 ft |
|
Second Level |
Primary Bedroom |
17 ft |
12 ft |
17 ft x 12 ft |
|
Lower Level |
Patio |
10 ft |
13 ft |
10 ft x 13 ft |
|
Lower Level |
Other |
27 ft |
12 ft |
27 ft x 12 ft |
|
Lower Level |
Other |
12 ft |
15 ft |
12 ft x 15 ft |
|
Lower Level |
Entrance |
7 ft |
10 ft |
7 ft x 10 ft |
|
Main Level |
Bathroom |
|
|
4-Piece |
|
Main Level |
Bedroom |
12 ft |
10 ft |
12 ft x 10 ft |
|
Main Level |
Kitchen |
16 ft |
12 ft |
16 ft x 12 ft |
|
Main Level |
Dining Room |
8 ft |
11 ft |
8 ft x 11 ft |
|
Main Level |
Living Room |
13 ft |
15 ft |
13 ft x 15 ft |
https://www.realtor.ca/real-estate/28266638/1-50-king-george-st-n-lake-cowichan-lake-cowichan


