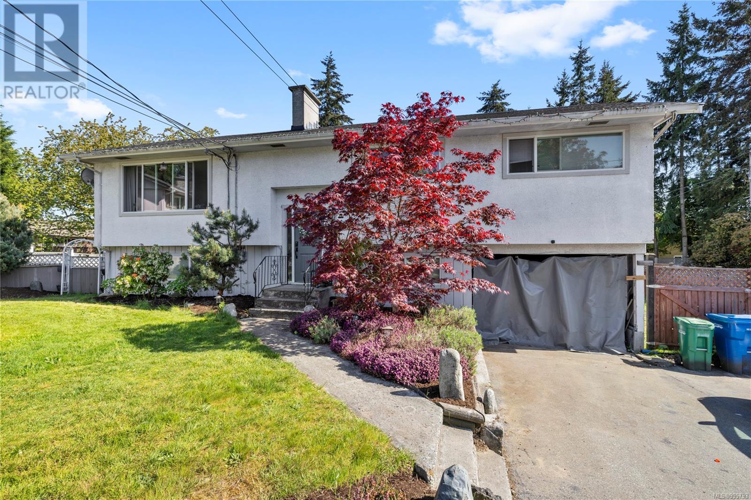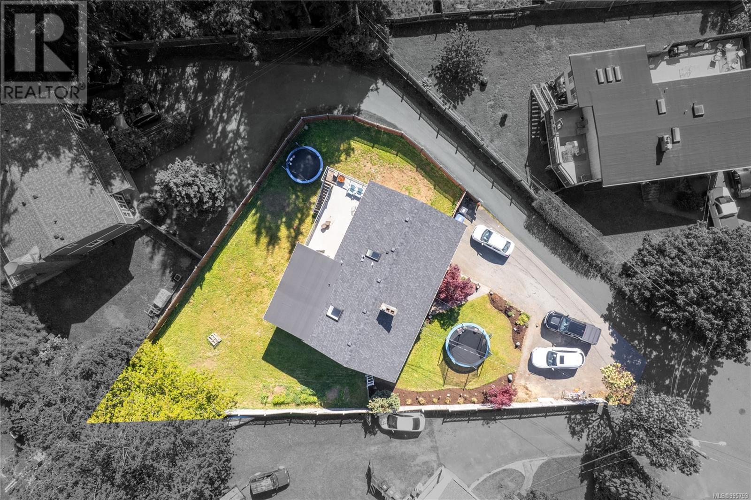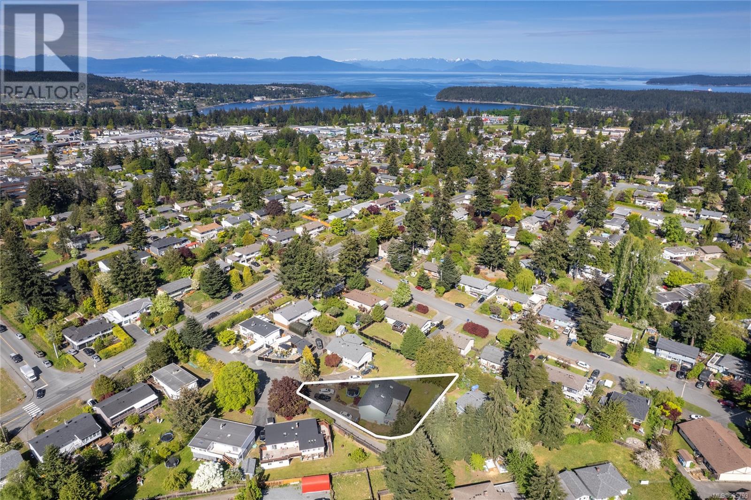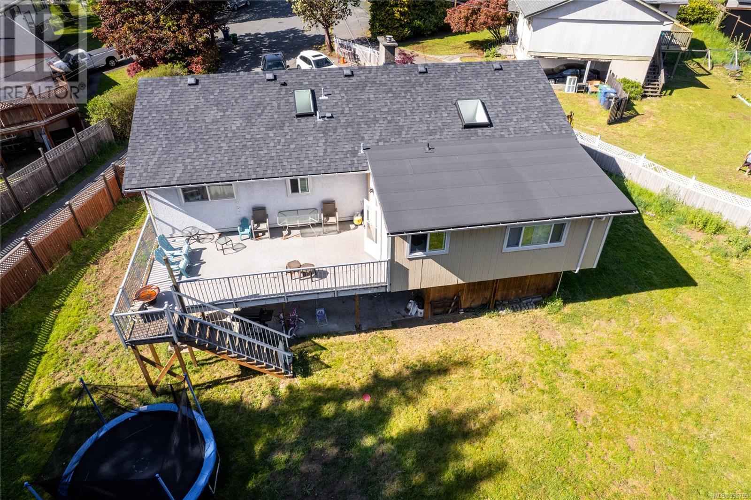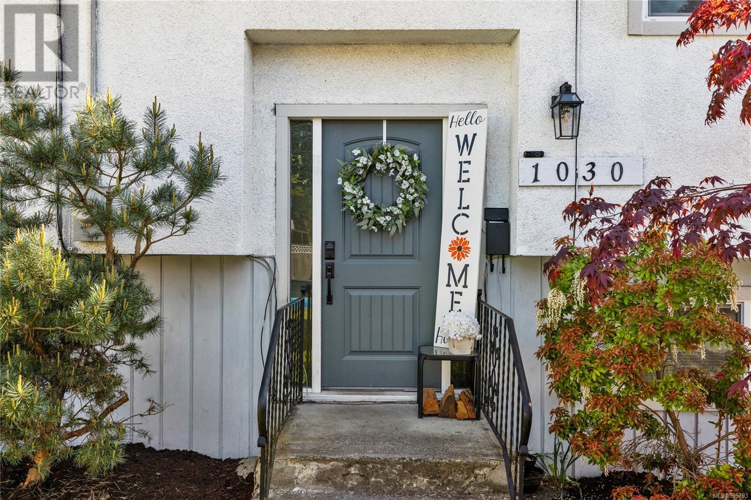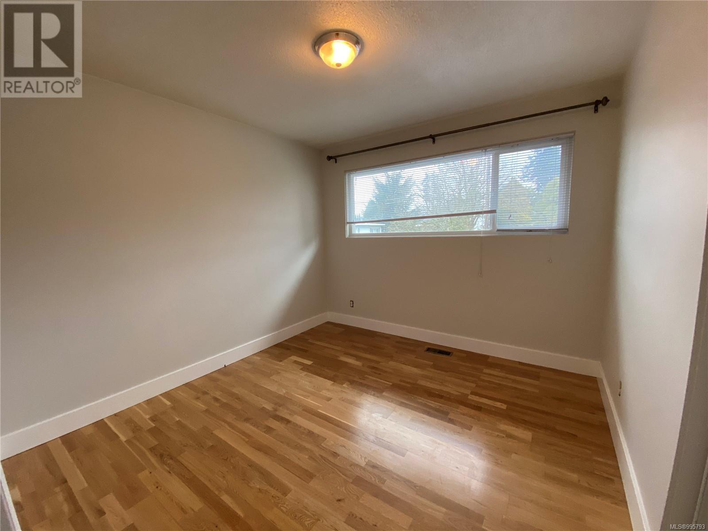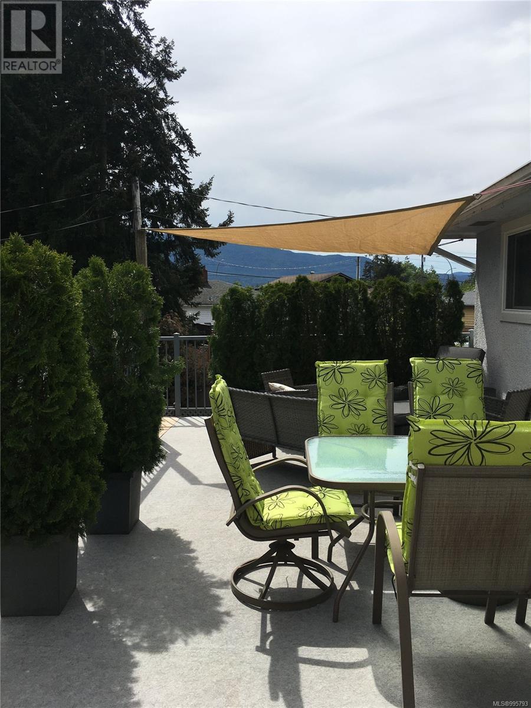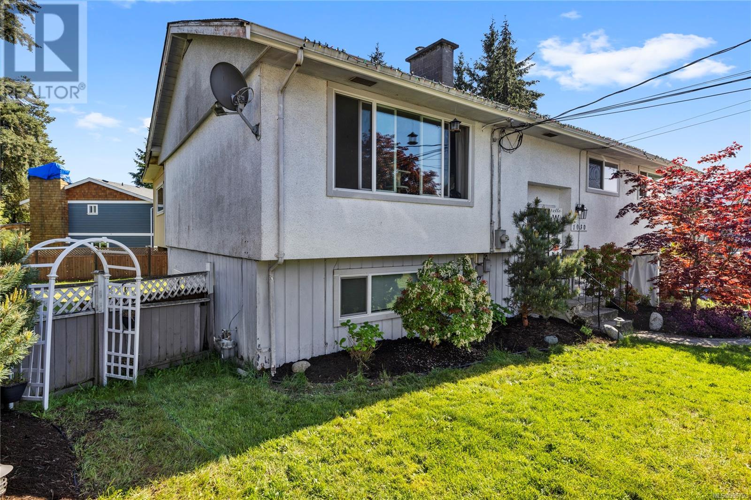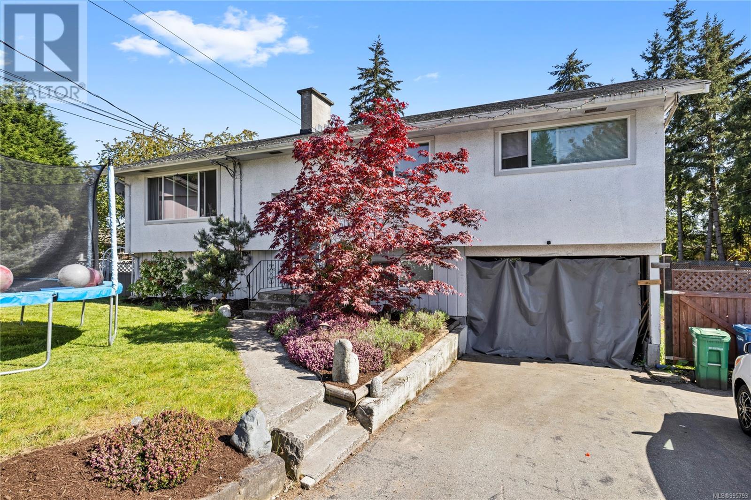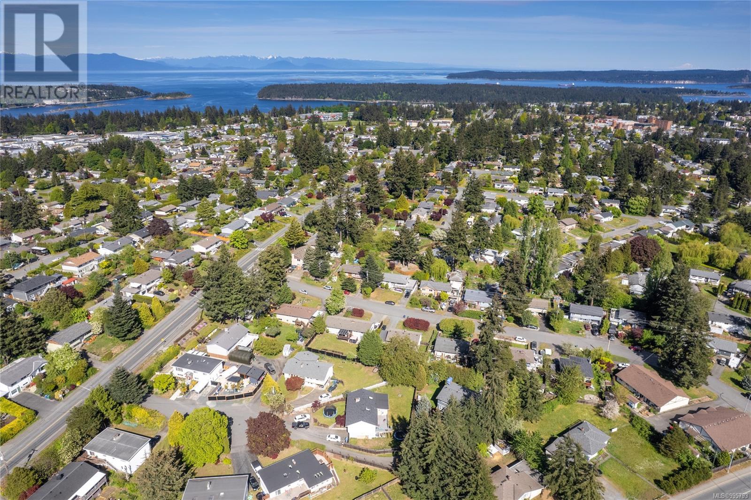1030 Hawkes Turnaround Nanaimo, British Columbia V9S 2S5
$769,900
Fabulous Home With Legal Suite In Ideal Nanaimo Neighbourhood! This versatile property is full of possibilities. Sitting on a bright and spacious 0.21-acre lot at the end of a quiet cul-de-sac, this home features two self-contained residences — perfect for multi-generational living, mortgage help, or a smart investment. Upstairs you'll find a 3-bedroom, 2-bathroom home with a flowing layout, loads of natural light, and a big sunny sundeck where you can soak up the sun or enjoy evening BBQs. The lower level features a legal 2-bedroom, 1-bathroom suite, which is fully permitted and ready to generate income or welcome guests. Ideally located just minutes to the hospital, shopping, and great schools — tucked away in a peaceful neighbourhood, but close to everything that matters. Quick possession is possible on the upstairs residence. Whether you're a savvy investor, a large family, or just someone who appreciates a sunny yard and options, this gem is worth taking a look at! (id:46156)
Property Details
| MLS® Number | 995793 |
| Property Type | Single Family |
| Neigbourhood | Central Nanaimo |
| Features | Central Location |
| Parking Space Total | 2 |
| Plan | Vip22045 |
Building
| Bathroom Total | 3 |
| Bedrooms Total | 5 |
| Appliances | Refrigerator, Stove, Washer, Dryer |
| Constructed Date | 1967 |
| Cooling Type | None |
| Fireplace Present | Yes |
| Fireplace Total | 2 |
| Heating Fuel | Natural Gas |
| Heating Type | Forced Air |
| Size Interior | 2,770 Ft2 |
| Total Finished Area | 2590 Sqft |
| Type | House |
Land
| Access Type | Road Access |
| Acreage | No |
| Size Irregular | 9147 |
| Size Total | 9147 Sqft |
| Size Total Text | 9147 Sqft |
| Zoning Description | Rs1 |
| Zoning Type | Residential |
Rooms
| Level | Type | Length | Width | Dimensions |
|---|---|---|---|---|
| Lower Level | Bathroom | 4-Piece | ||
| Lower Level | Bedroom | 8 ft | 12 ft | 8 ft x 12 ft |
| Lower Level | Bedroom | 9 ft | 12 ft | 9 ft x 12 ft |
| Lower Level | Kitchen | 9 ft | 12 ft | 9 ft x 12 ft |
| Lower Level | Living Room | 16 ft | 12 ft | 16 ft x 12 ft |
| Main Level | Bathroom | 4-Piece | ||
| Main Level | Bedroom | 9 ft | 10 ft | 9 ft x 10 ft |
| Main Level | Bedroom | 10 ft | 10 ft | 10 ft x 10 ft |
| Main Level | Ensuite | 2-Piece | ||
| Main Level | Primary Bedroom | 12 ft | 12 ft | 12 ft x 12 ft |
| Main Level | Laundry Room | 11 ft | 10 ft | 11 ft x 10 ft |
| Main Level | Family Room | 11 ft | 12 ft | 11 ft x 12 ft |
| Main Level | Kitchen | 16 ft | 12 ft | 16 ft x 12 ft |
| Main Level | Dining Room | 9 ft | 12 ft | 9 ft x 12 ft |
| Main Level | Living Room | 14 ft | 16 ft | 14 ft x 16 ft |
| Other | Storage | 10 ft | 18 ft | 10 ft x 18 ft |
https://www.realtor.ca/real-estate/28269291/1030-hawkes-turnaround-nanaimo-central-nanaimo


