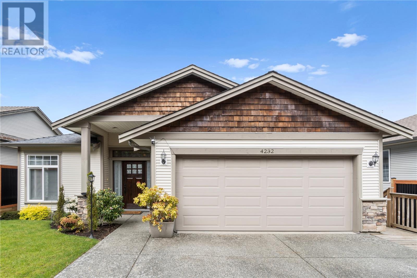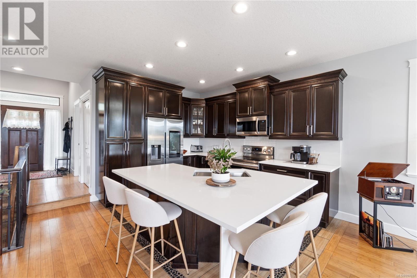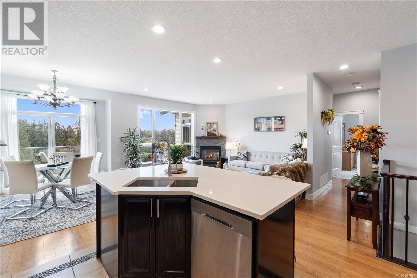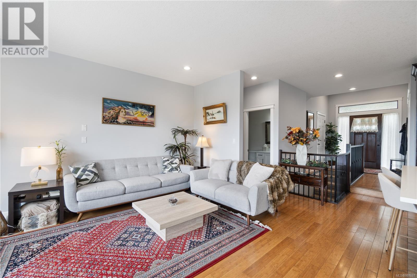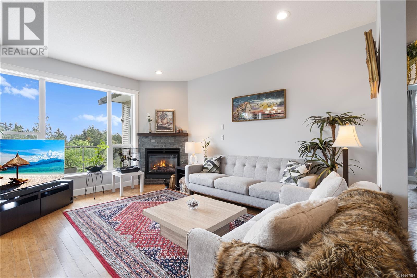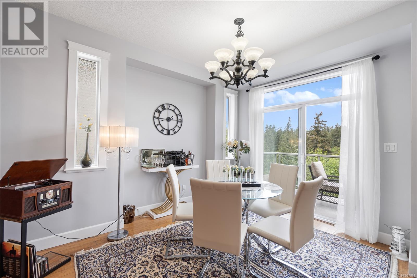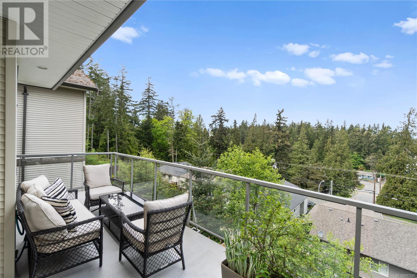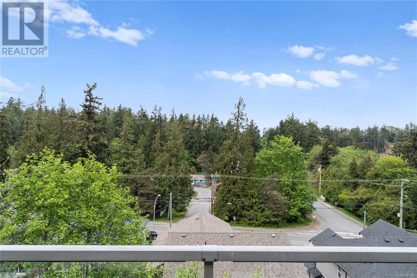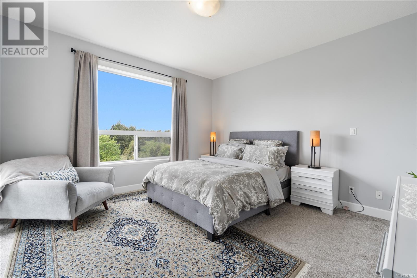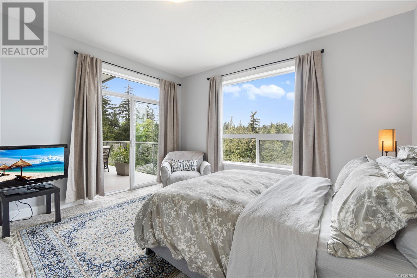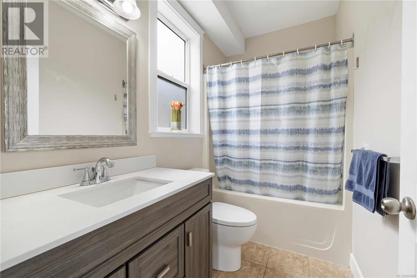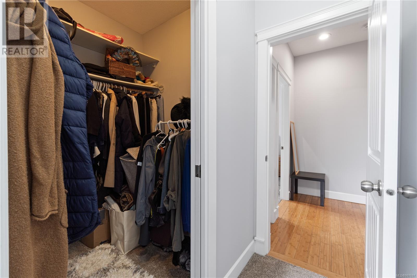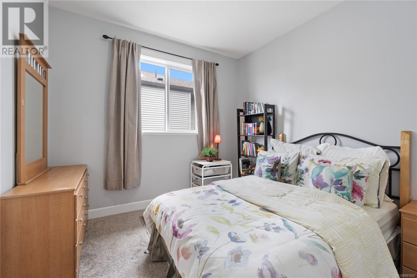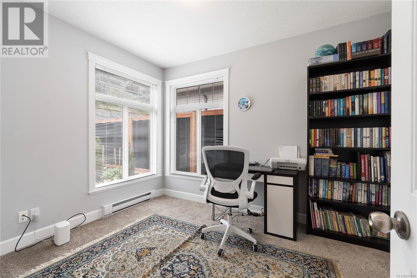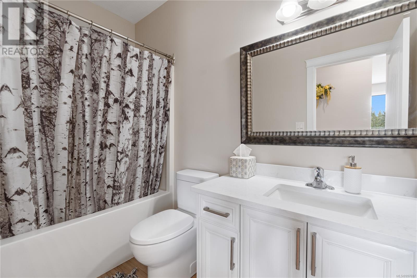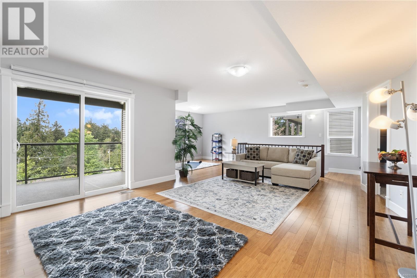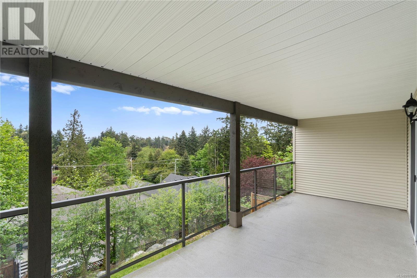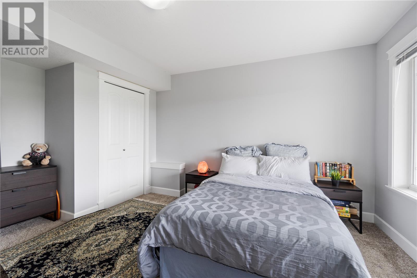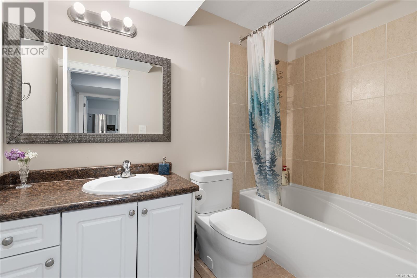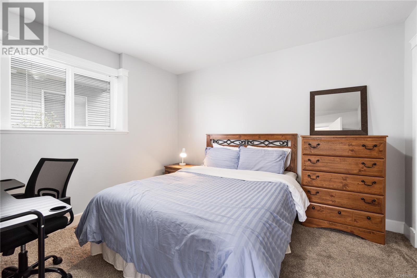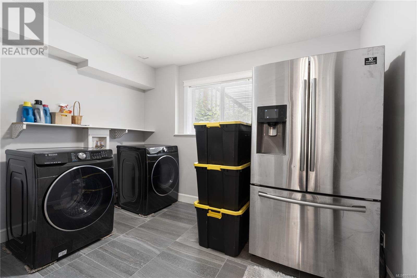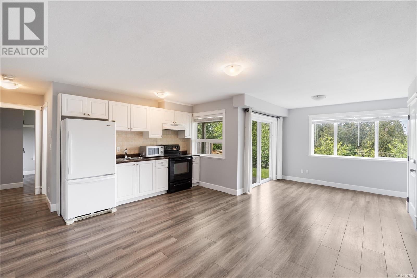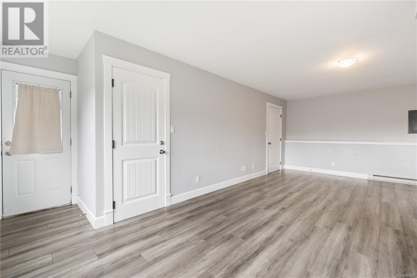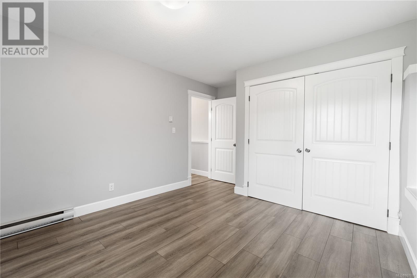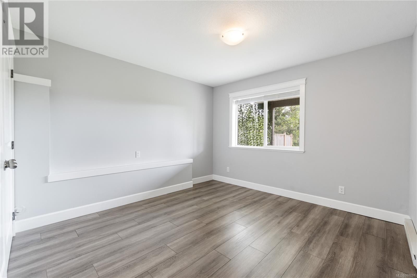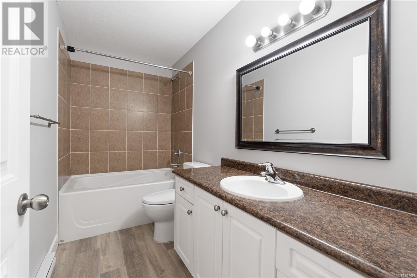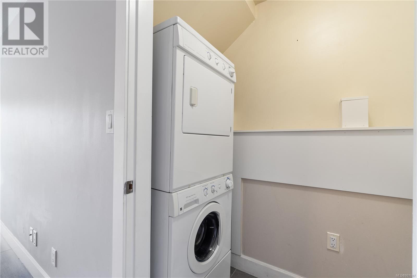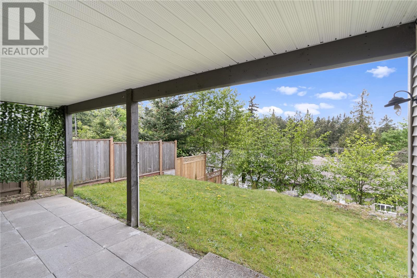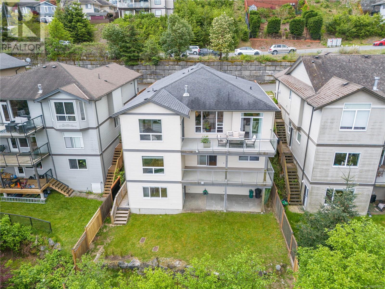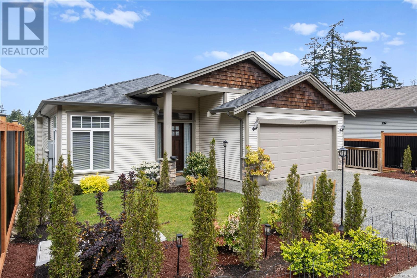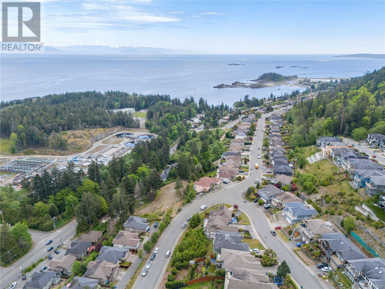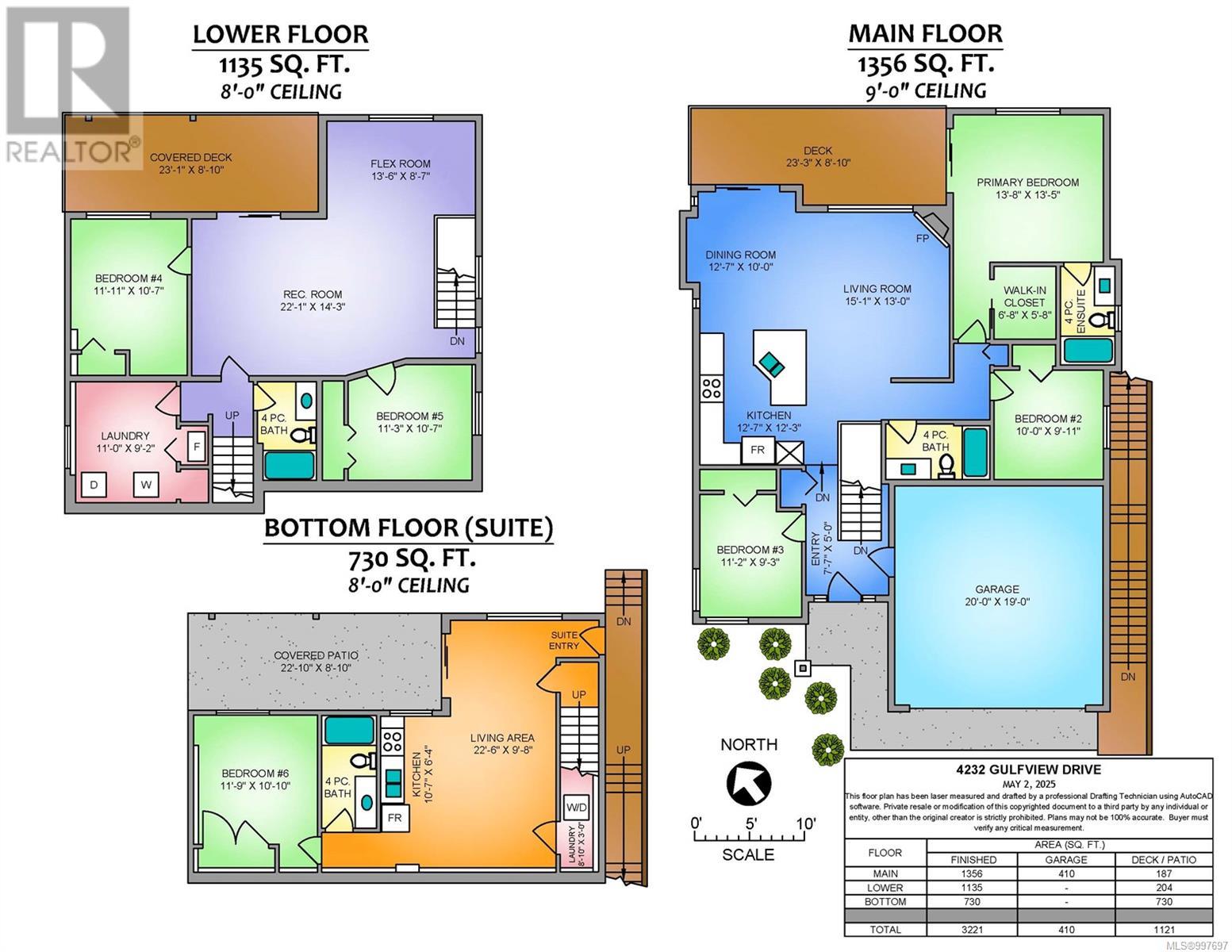6 Bedroom
4 Bathroom
3,221 ft2
Fireplace
None
Baseboard Heaters, Forced Air
$1,049,000
This beautifully maintained and updated home creates the perfect blend of comfort and functionality. Spanning 3,221sf, it offers 6 bedrooms and 4 bathrooms, including a fully self-contained 1-bedroom legal suite with its own laundry and entrance. The main level welcomes you with an updated kitchen complete with quartz countertops and backsplash, and open-concept living and dining area. The primary bedroom includes a walk-in closet and en-suite, accompanied by two additional bedrooms on the main floor. Downstairs, you'll find two more generously sized bedrooms, a full bathroom, laundry room, and a spacious family room. What is truly special about this home is you can enjoy outdoor space from every level - perfect for relaxing, entertaining, or taking in the natural surroundings. This property comes complete with a fenced yard and a 2 car garage for your convenience. Walking distance to Neck Point & Piper’s Lagoon, this property makes for a spacious family home or a smart investment. (id:46156)
Property Details
|
MLS® Number
|
997697 |
|
Property Type
|
Single Family |
|
Neigbourhood
|
North Nanaimo |
|
Features
|
Other |
|
Parking Space Total
|
4 |
|
View Type
|
Mountain View |
Building
|
Bathroom Total
|
4 |
|
Bedrooms Total
|
6 |
|
Constructed Date
|
2008 |
|
Cooling Type
|
None |
|
Fireplace Present
|
Yes |
|
Fireplace Total
|
1 |
|
Heating Fuel
|
Electric |
|
Heating Type
|
Baseboard Heaters, Forced Air |
|
Size Interior
|
3,221 Ft2 |
|
Total Finished Area
|
3221 Sqft |
|
Type
|
House |
Parking
Land
|
Acreage
|
No |
|
Size Irregular
|
6512 |
|
Size Total
|
6512 Sqft |
|
Size Total Text
|
6512 Sqft |
|
Zoning Description
|
R10 |
|
Zoning Type
|
Residential |
Rooms
| Level |
Type |
Length |
Width |
Dimensions |
|
Lower Level |
Bedroom |
|
|
11'3 x 10'7 |
|
Lower Level |
Family Room |
|
|
13'6 x 8'7 |
|
Lower Level |
Recreation Room |
|
|
22'1 x 14'3 |
|
Lower Level |
Bedroom |
|
|
11'11 x 10'7 |
|
Lower Level |
Bathroom |
|
|
4-Piece |
|
Lower Level |
Laundry Room |
|
|
11'0 x 9'2 |
|
Main Level |
Bedroom |
|
|
10'0 x 9'11 |
|
Main Level |
Bathroom |
|
|
4-Piece |
|
Main Level |
Bedroom |
|
|
11'2 x 9'3 |
|
Main Level |
Ensuite |
|
|
4-Piece |
|
Main Level |
Primary Bedroom |
|
|
13'8 x 13'5 |
|
Main Level |
Living Room |
|
|
15'1 x 13'0 |
|
Main Level |
Dining Room |
|
|
12'7 x 10'0 |
|
Main Level |
Kitchen |
|
|
12'7 x 12'3 |
|
Other |
Bathroom |
|
|
4-Piece |
|
Other |
Bedroom |
|
|
11'9 x 10'10 |
|
Other |
Living Room |
|
|
9'8 x 23'1 |
|
Other |
Kitchen |
|
|
6'0 x 10'8 |
https://www.realtor.ca/real-estate/28266935/4232-gulfview-dr-nanaimo-north-nanaimo


