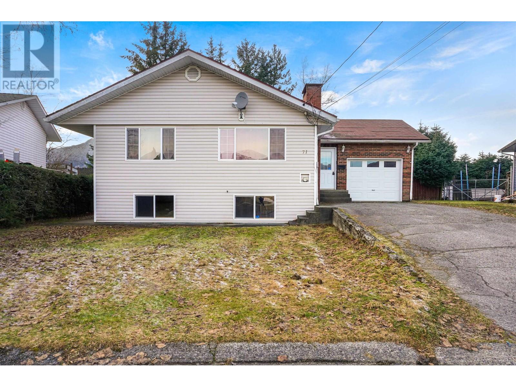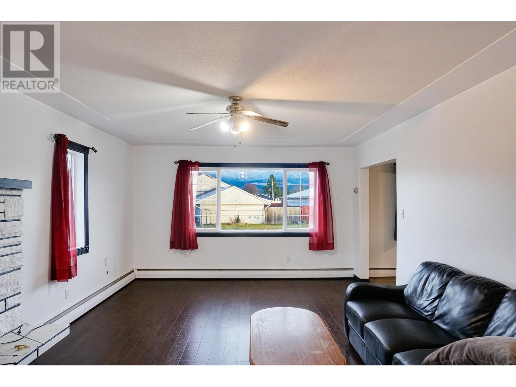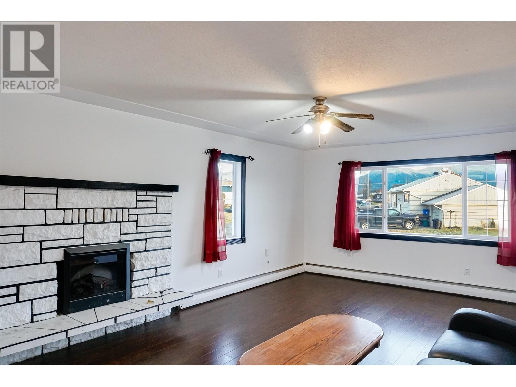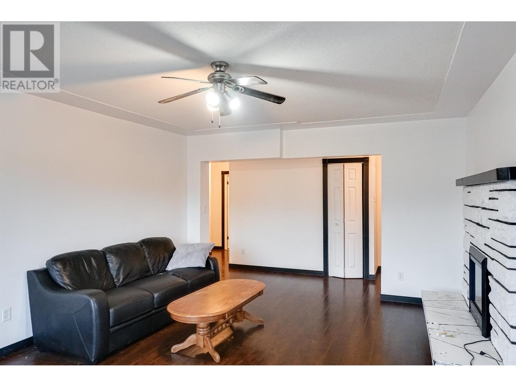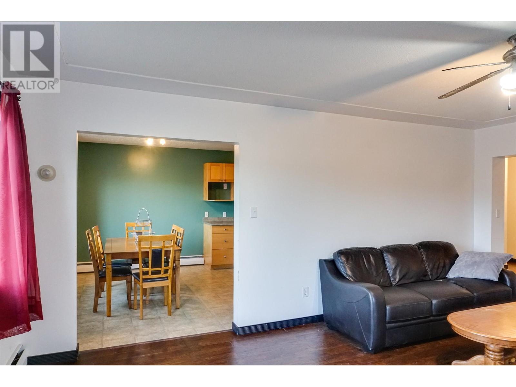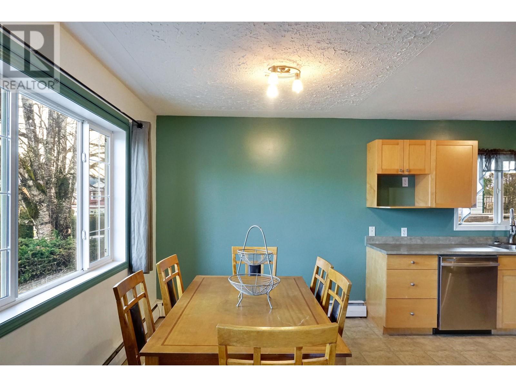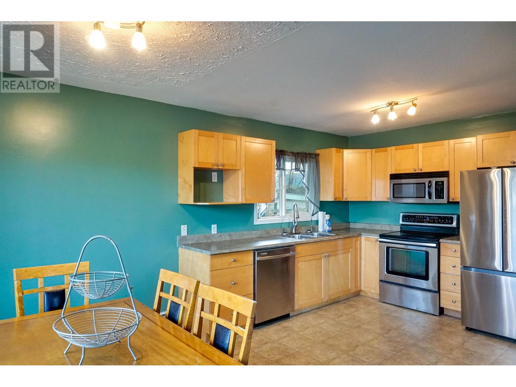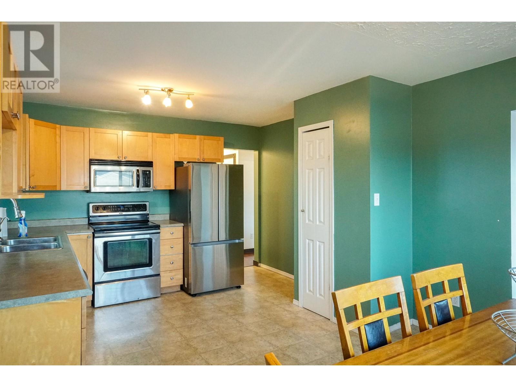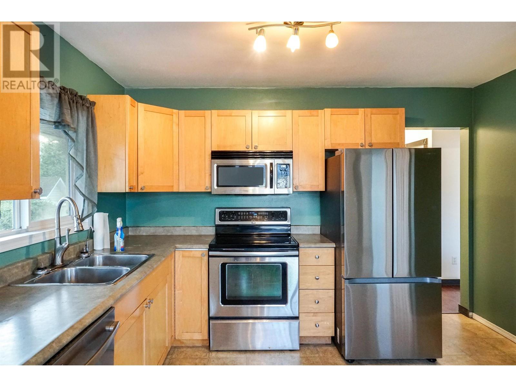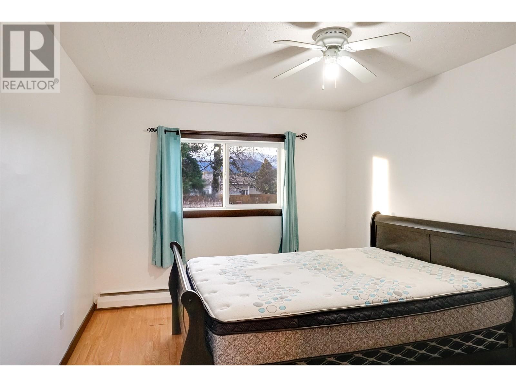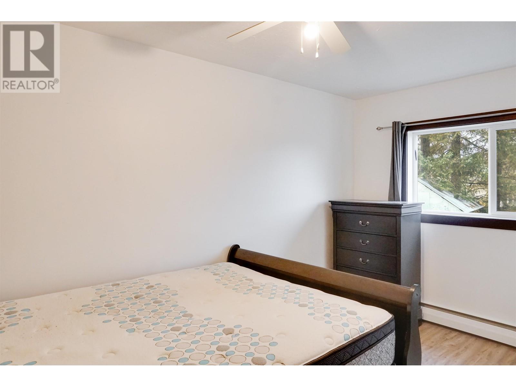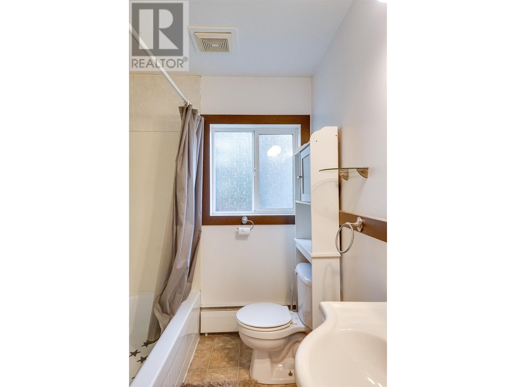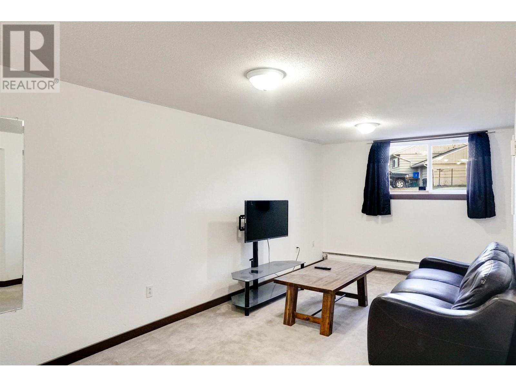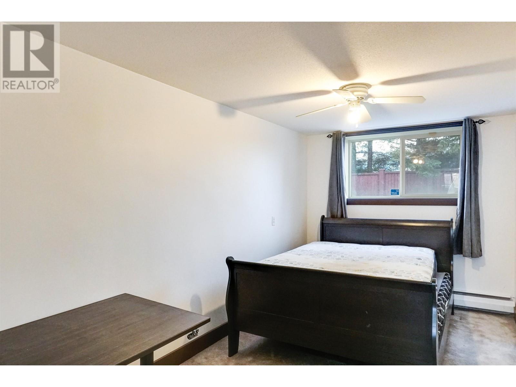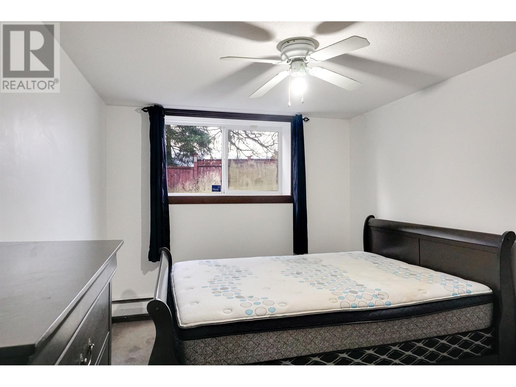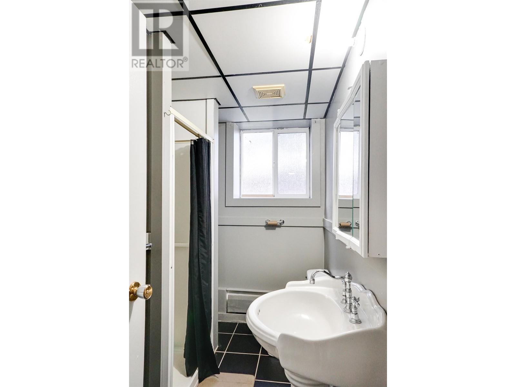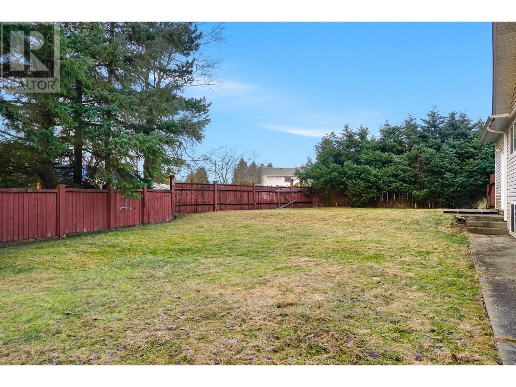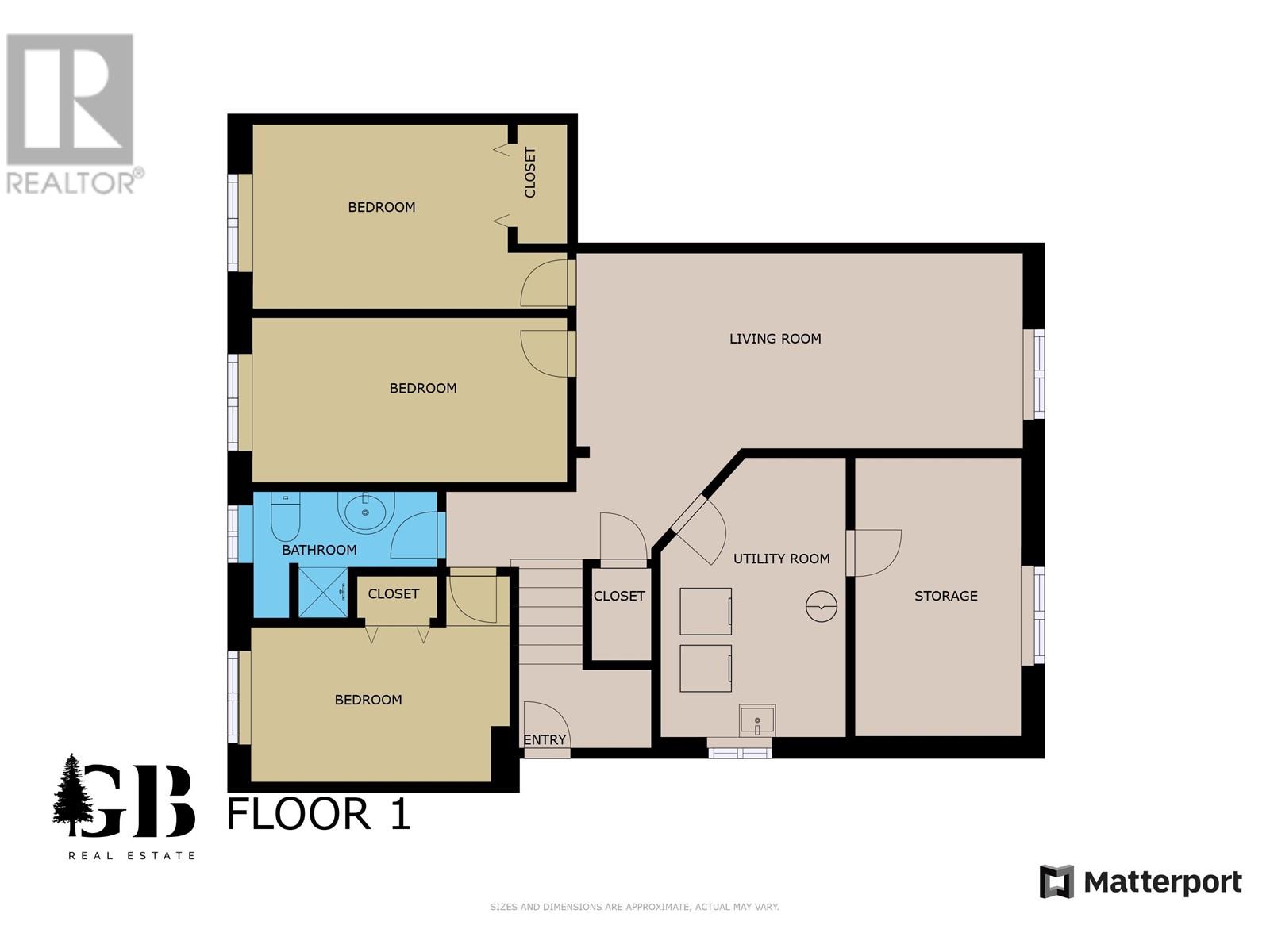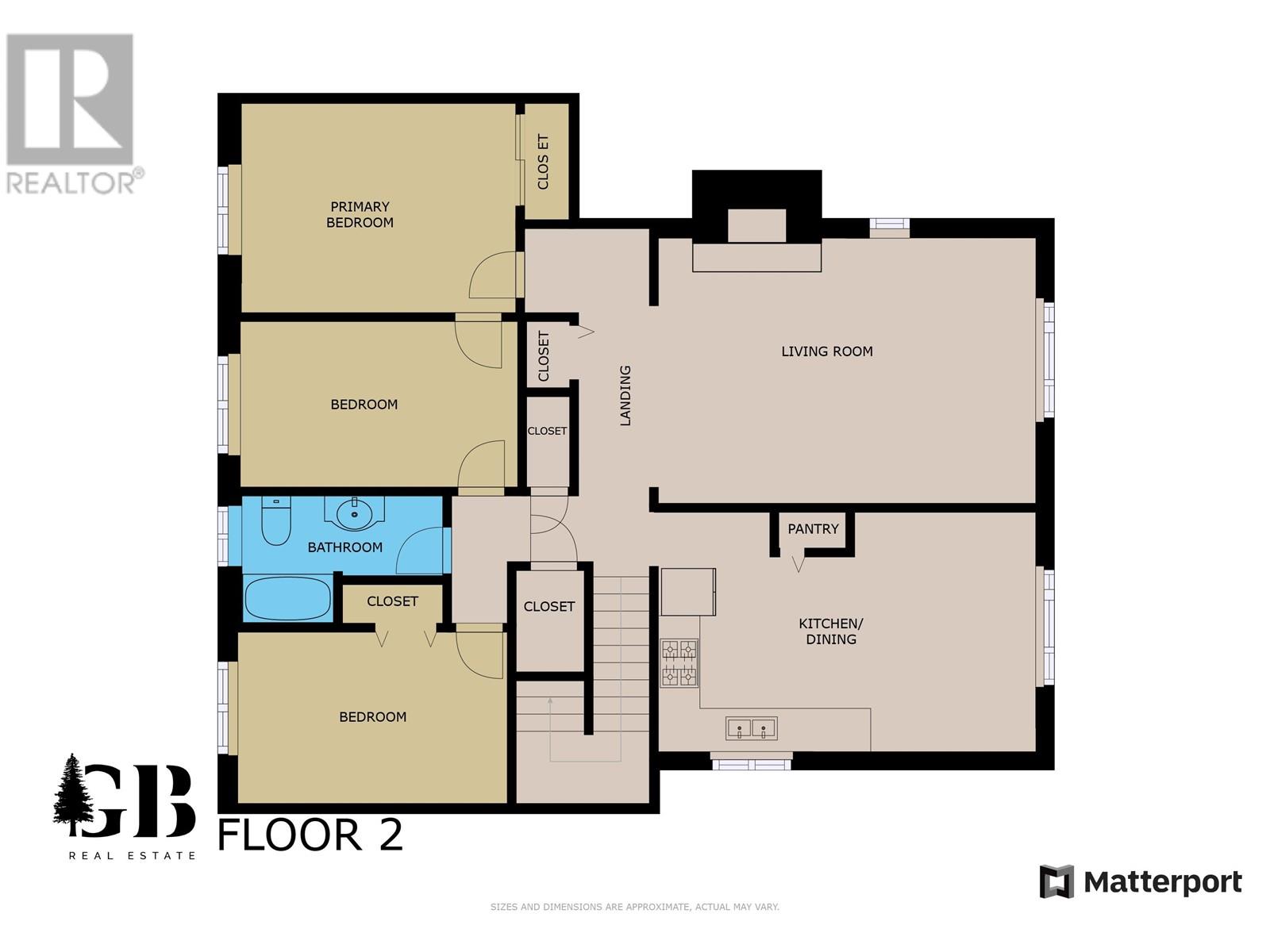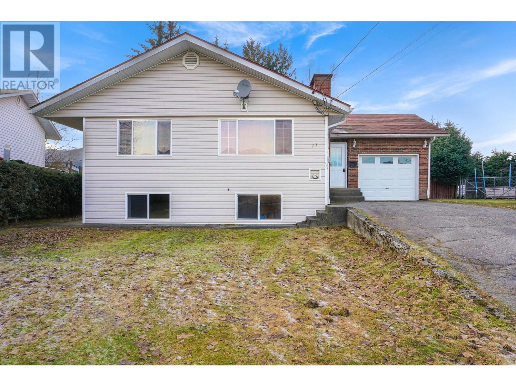6 Bedroom
2 Bathroom
2,935 ft2
Hot Water, Radiant/infra-Red Heat
$425,000
* PREC - Personal Real Estate Corporation. Discover this spacious 6-bedroom, 2-bathroom home offering 2,935 sq.ft of well-maintained living space, perfect for a growing family. Situated on a generous 7,565 sq.ft fenced lot, this property boasts a large single garage, an updated kitchen, a 2023 hot water tank, a 20 I 4 boiler, and a durable metal roof for peace of mind. With R2A zoning, this home has incredible potential to be converted into a dual-suite property, maximizing its value and versatility. Whether you're looking to nest or invest, this property has potential for you. (id:46156)
Property Details
|
MLS® Number
|
R2998825 |
|
Property Type
|
Single Family |
Building
|
Bathroom Total
|
2 |
|
Bedrooms Total
|
6 |
|
Appliances
|
Washer, Dryer, Refrigerator, Stove, Dishwasher |
|
Basement Development
|
Finished |
|
Basement Type
|
N/a (finished) |
|
Constructed Date
|
1962 |
|
Construction Style Attachment
|
Detached |
|
Exterior Finish
|
Vinyl Siding |
|
Foundation Type
|
Concrete Perimeter |
|
Heating Type
|
Hot Water, Radiant/infra-red Heat |
|
Roof Material
|
Metal |
|
Roof Style
|
Conventional |
|
Stories Total
|
2 |
|
Size Interior
|
2,935 Ft2 |
|
Type
|
House |
|
Utility Water
|
Municipal Water |
Parking
Land
|
Acreage
|
No |
|
Size Irregular
|
7565 |
|
Size Total
|
7565 Sqft |
|
Size Total Text
|
7565 Sqft |
Rooms
| Level |
Type |
Length |
Width |
Dimensions |
|
Lower Level |
Bedroom 2 |
13 ft ,9 in |
8 ft ,1 in |
13 ft ,9 in x 8 ft ,1 in |
|
Lower Level |
Bedroom 4 |
12 ft ,7 in |
7 ft ,1 in |
12 ft ,7 in x 7 ft ,1 in |
|
Lower Level |
Bedroom 5 |
15 ft ,6 in |
8 ft |
15 ft ,6 in x 8 ft |
|
Lower Level |
Bedroom 6 |
12 ft ,9 in |
9 ft ,2 in |
12 ft ,9 in x 9 ft ,2 in |
|
Lower Level |
Living Room |
21 ft ,1 in |
9 ft ,6 in |
21 ft ,1 in x 9 ft ,6 in |
|
Lower Level |
Laundry Room |
13 ft ,9 in |
9 ft ,5 in |
13 ft ,9 in x 9 ft ,5 in |
|
Lower Level |
Storage |
8 ft ,3 in |
13 ft ,8 in |
8 ft ,3 in x 13 ft ,8 in |
|
Main Level |
Primary Bedroom |
13 ft ,9 in |
10 ft ,4 in |
13 ft ,9 in x 10 ft ,4 in |
|
Main Level |
Bedroom 3 |
13 ft ,4 in |
8 ft ,5 in |
13 ft ,4 in x 8 ft ,5 in |
|
Main Level |
Living Room |
18 ft ,7 in |
13 ft ,1 in |
18 ft ,7 in x 13 ft ,1 in |
|
Main Level |
Dining Room |
11 ft ,9 in |
9 ft ,1 in |
11 ft ,9 in x 9 ft ,1 in |
|
Main Level |
Kitchen |
10 ft ,4 in |
11 ft ,9 in |
10 ft ,4 in x 11 ft ,9 in |
https://www.realtor.ca/real-estate/28267028/71-raley-street-kitimat


