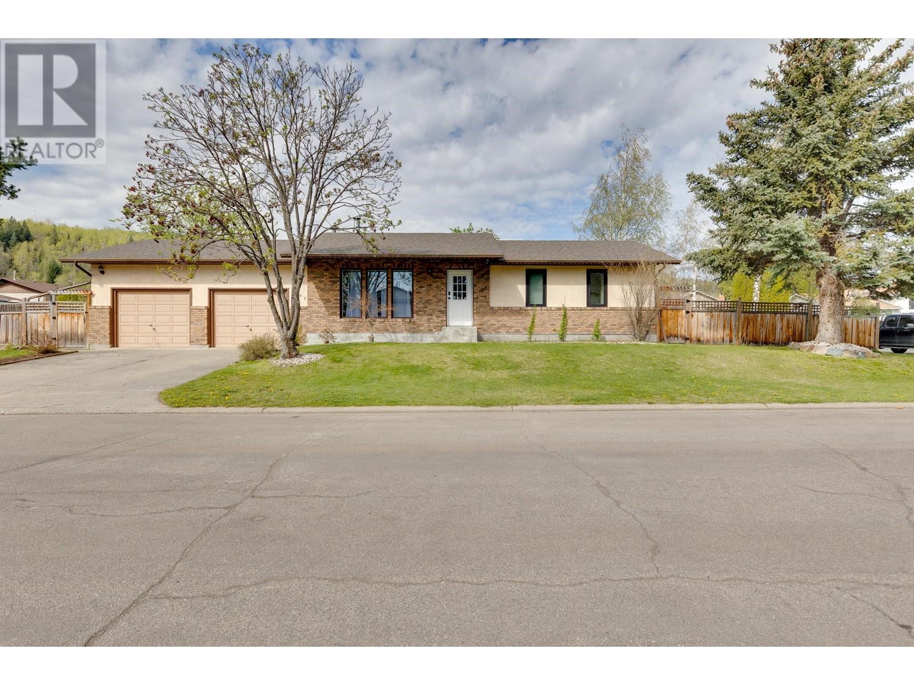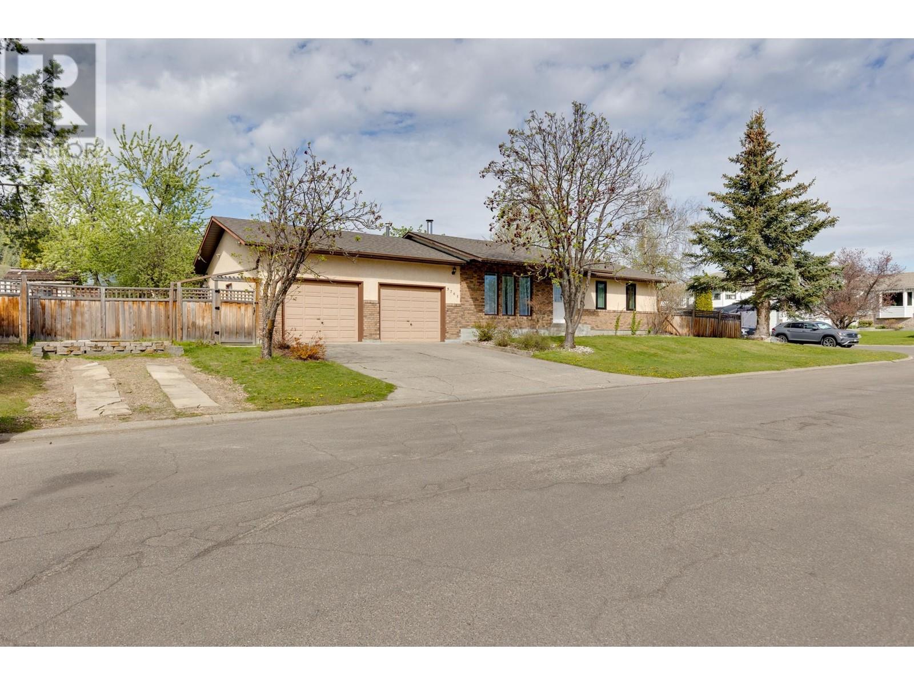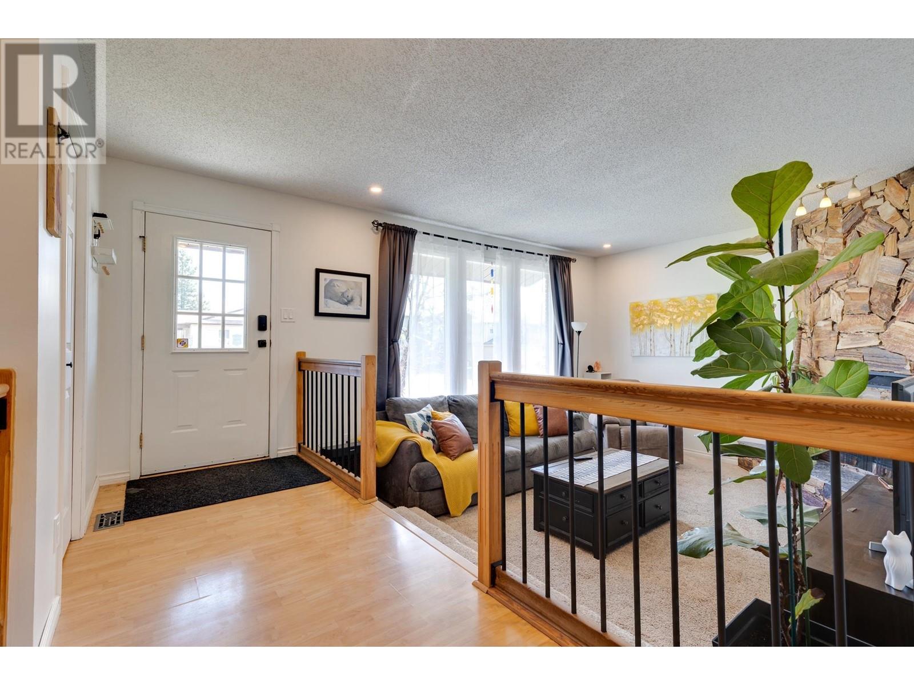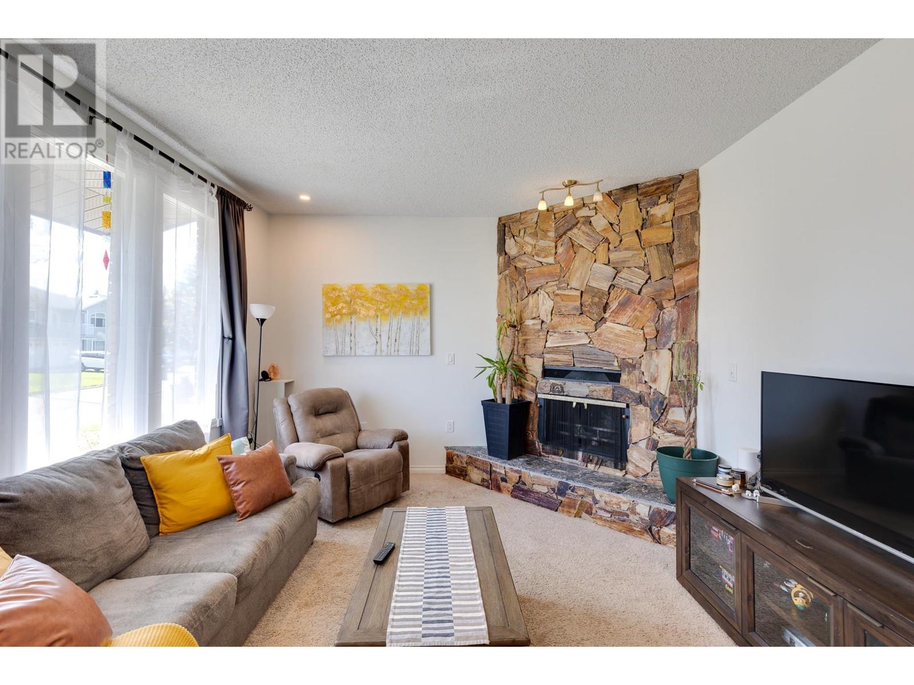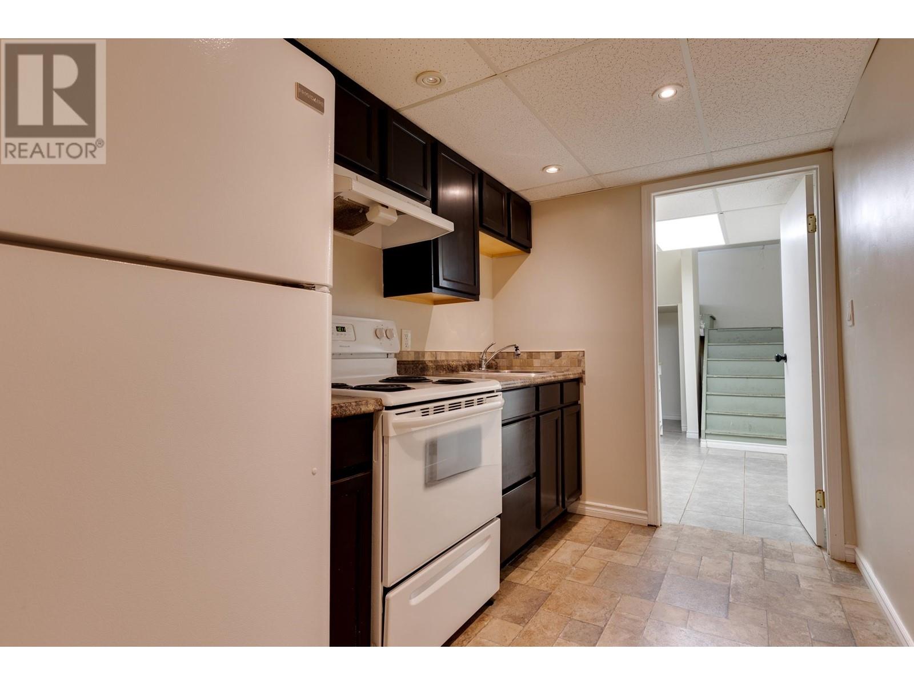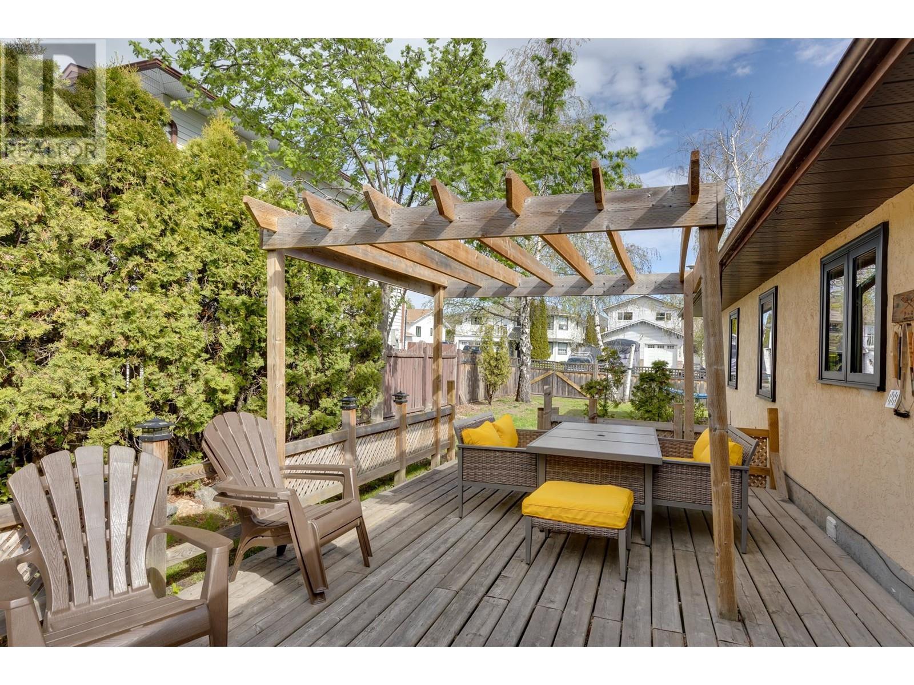5 Bedroom
4 Bathroom
2,447 ft2
Fireplace
Forced Air
$574,000
Welcome to 3765 Shane Crescent-a spacious rancher nestled on a quiet, family-friendly street near parks, schools, and shopping. Step inside to a bright sunken living room, perfect for relaxing or entertaining. The main floor features generously sized bedrooms and a large kitchen with an island, opening onto a private, fenced backyard with patio access. Enjoy the convenience of a true double garage and dedicated RV parking creating plenty of space for vehicles and toys. Downstairs, a 2-bedroom income suite awaits, complete with its own laundry, separate entrance, and storage, making it perfect for a mortgage helper. Comfort, versatility, and convenience await in this sought-after Prince George neighbourhood. Recent updates to: suite, insulation, and windows! (id:46156)
Property Details
|
MLS® Number
|
R2999883 |
|
Property Type
|
Single Family |
Building
|
Bathroom Total
|
4 |
|
Bedrooms Total
|
5 |
|
Appliances
|
Washer, Dryer, Refrigerator, Stove, Dishwasher |
|
Basement Development
|
Finished |
|
Basement Type
|
N/a (finished) |
|
Constructed Date
|
1983 |
|
Construction Style Attachment
|
Detached |
|
Exterior Finish
|
Stucco |
|
Fireplace Present
|
Yes |
|
Fireplace Total
|
2 |
|
Foundation Type
|
Preserved Wood |
|
Heating Fuel
|
Natural Gas |
|
Heating Type
|
Forced Air |
|
Roof Material
|
Asphalt Shingle |
|
Roof Style
|
Conventional |
|
Stories Total
|
2 |
|
Size Interior
|
2,447 Ft2 |
|
Type
|
House |
|
Utility Water
|
Municipal Water |
Parking
Land
|
Acreage
|
No |
|
Size Irregular
|
7556 |
|
Size Total
|
7556 Sqft |
|
Size Total Text
|
7556 Sqft |
Rooms
| Level |
Type |
Length |
Width |
Dimensions |
|
Basement |
Office |
9 ft ,5 in |
10 ft ,2 in |
9 ft ,5 in x 10 ft ,2 in |
|
Basement |
Storage |
9 ft ,4 in |
11 ft ,7 in |
9 ft ,4 in x 11 ft ,7 in |
|
Basement |
Laundry Room |
5 ft ,1 in |
6 ft ,8 in |
5 ft ,1 in x 6 ft ,8 in |
|
Basement |
Kitchen |
6 ft ,5 in |
16 ft ,1 in |
6 ft ,5 in x 16 ft ,1 in |
|
Basement |
Living Room |
16 ft |
14 ft ,1 in |
16 ft x 14 ft ,1 in |
|
Basement |
Bedroom 4 |
9 ft |
8 ft ,9 in |
9 ft x 8 ft ,9 in |
|
Basement |
Bedroom 5 |
11 ft ,4 in |
11 ft ,1 in |
11 ft ,4 in x 11 ft ,1 in |
|
Main Level |
Living Room |
15 ft ,1 in |
13 ft ,2 in |
15 ft ,1 in x 13 ft ,2 in |
|
Main Level |
Kitchen |
13 ft ,4 in |
9 ft ,5 in |
13 ft ,4 in x 9 ft ,5 in |
|
Main Level |
Dining Room |
13 ft ,4 in |
7 ft ,7 in |
13 ft ,4 in x 7 ft ,7 in |
|
Main Level |
Laundry Room |
9 ft ,4 in |
7 ft ,5 in |
9 ft ,4 in x 7 ft ,5 in |
|
Main Level |
Primary Bedroom |
14 ft ,3 in |
11 ft ,1 in |
14 ft ,3 in x 11 ft ,1 in |
|
Main Level |
Bedroom 2 |
10 ft |
8 ft ,9 in |
10 ft x 8 ft ,9 in |
|
Main Level |
Bedroom 3 |
10 ft |
12 ft ,4 in |
10 ft x 12 ft ,4 in |
https://www.realtor.ca/real-estate/28276458/3765-shane-crescent-prince-george


