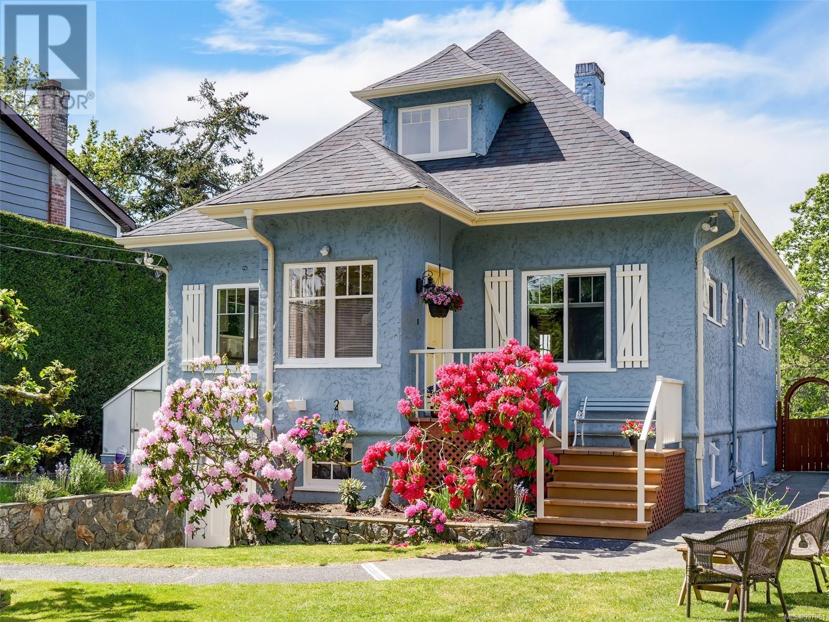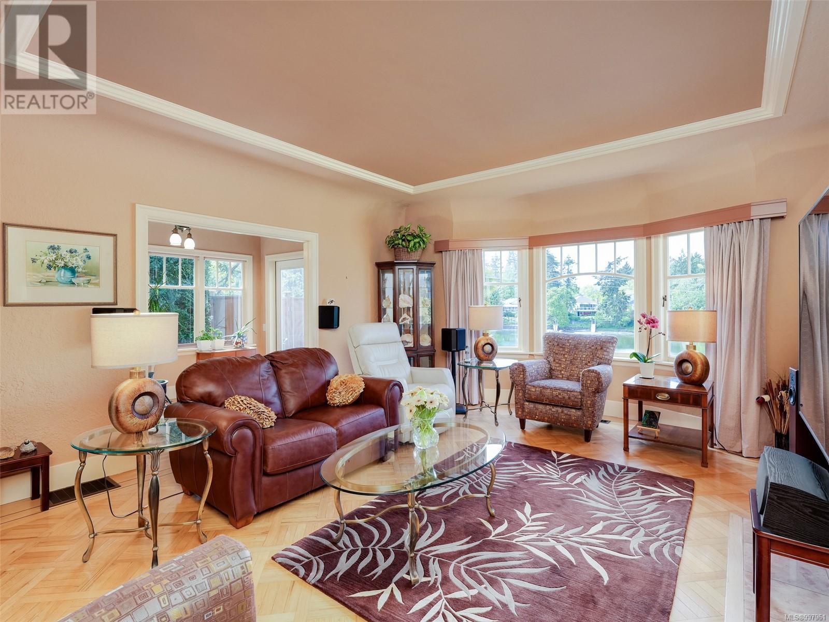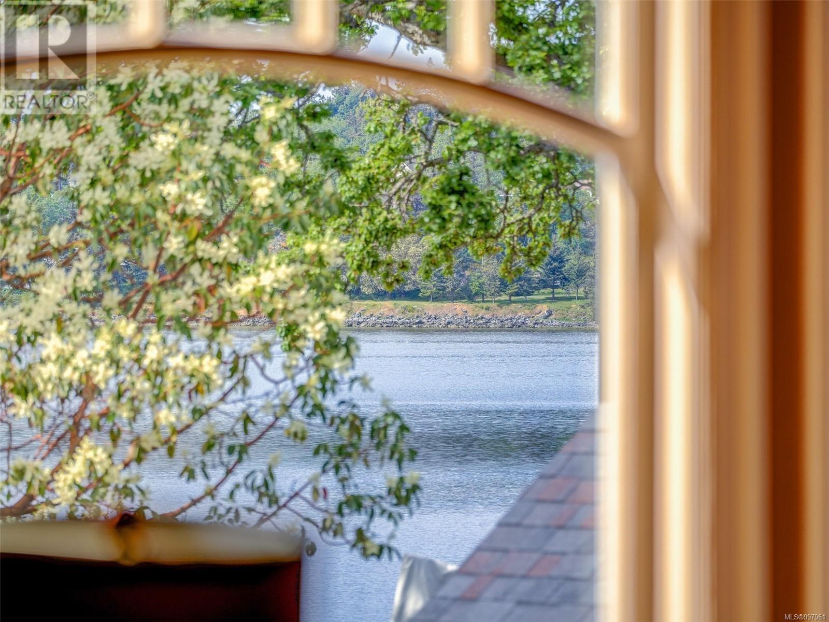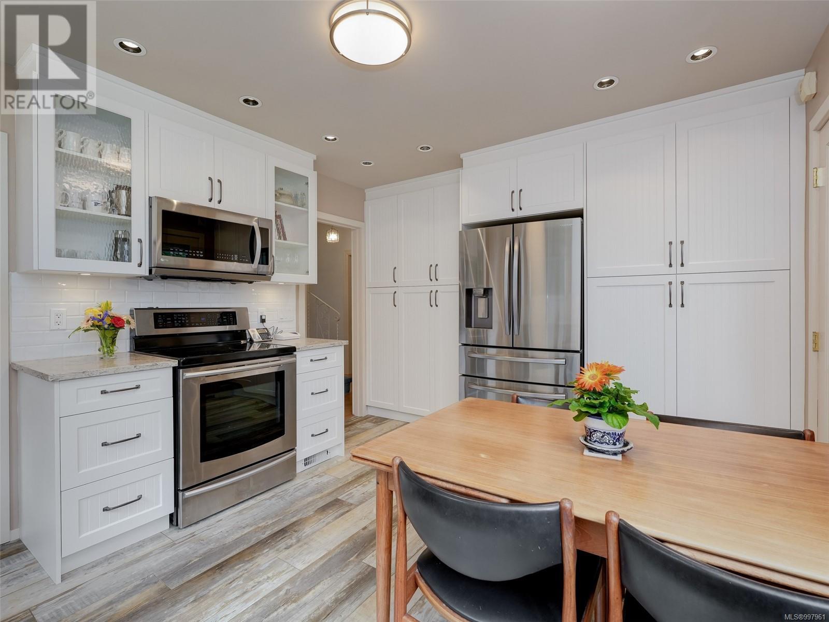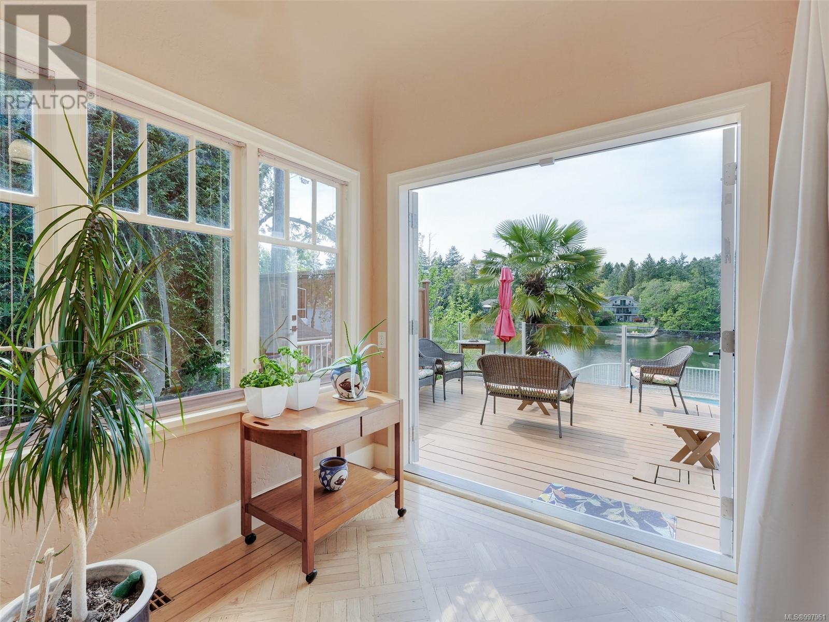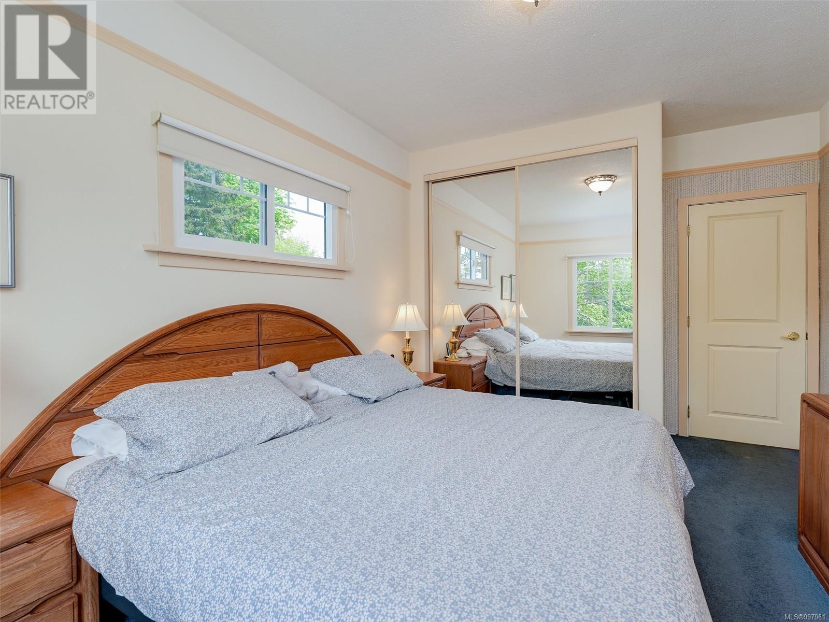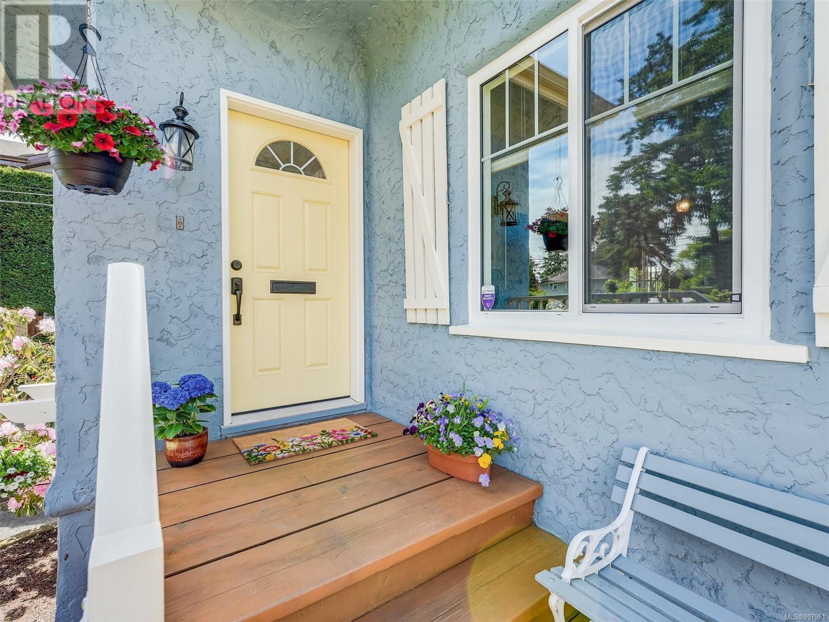4 Bedroom
2 Bathroom
2,662 ft2
Air Conditioned
Forced Air, Heat Pump
Waterfront On Ocean
$1,899,900
* OCEANFRONT OASIS WITH PRIVATE DOCK & SOUTH FACING POOL * Charming 1939 Home | Pristine Gardens | Unrivaled Coastal Living Welcome to your dream waterfront escape — a rare and timeless oceanfront oasis that combines classic charm with resort-style living. Nestled on an exquisitely landscaped property, this beautifully maintained 1939 character home offers breathtaking views, sun-drenched gardens, and direct access to the sea with its private dock and foreshore rights. Step inside and experience the warmth and elegance of a bygone era, with rich hardwood floors, vintage detailing, and generous windows that frame panoramic ocean vistas. Outside, enjoy lazy summer afternoons by the sunny south-facing pool, or stroll through manicured gardens bursting with colour and tranquility. Whether you're entertaining guests, launching your kayak from the dock, or simply unwinding to the sounds of the ocean, this home is a true coastal sanctuary. > Private dock & full foreshore rights > South-facing pool bathed in sunshine > Meticulously maintained 1939 residence > Lush, mature gardens offering privacy and beauty > Expansive outdoor entertaining areas > A rare blend of charm, elegance, and location > An extraordinary opportunity to own one of the coast’s hidden gems. (id:46156)
Property Details
|
MLS® Number
|
997961 |
|
Property Type
|
Single Family |
|
Neigbourhood
|
Portage Inlet |
|
Features
|
Central Location, Cul-de-sac, Curb & Gutter, Southern Exposure, Partially Cleared, Other, Rectangular, Moorage |
|
Parking Space Total
|
10 |
|
Structure
|
Greenhouse, Shed |
|
View Type
|
Ocean View |
|
Water Front Type
|
Waterfront On Ocean |
Building
|
Bathroom Total
|
2 |
|
Bedrooms Total
|
4 |
|
Constructed Date
|
1939 |
|
Cooling Type
|
Air Conditioned |
|
Heating Fuel
|
Oil |
|
Heating Type
|
Forced Air, Heat Pump |
|
Size Interior
|
2,662 Ft2 |
|
Total Finished Area
|
1850 Sqft |
|
Type
|
House |
Land
|
Acreage
|
No |
|
Size Irregular
|
11141 |
|
Size Total
|
11141 Sqft |
|
Size Total Text
|
11141 Sqft |
|
Zoning Type
|
Residential |
Rooms
| Level |
Type |
Length |
Width |
Dimensions |
|
Second Level |
Bedroom |
|
|
15' x 6' |
|
Second Level |
Bedroom |
|
|
15' x 13' |
|
Lower Level |
Workshop |
|
|
11' x 8' |
|
Lower Level |
Bathroom |
|
|
3-Piece |
|
Lower Level |
Laundry Room |
|
|
10' x 9' |
|
Main Level |
Porch |
|
|
11' x 5' |
|
Main Level |
Entrance |
|
|
6' x 6' |
|
Main Level |
Bedroom |
|
|
11' x 11' |
|
Main Level |
Bathroom |
|
|
3-Piece |
|
Main Level |
Primary Bedroom |
|
|
14' x 11' |
|
Main Level |
Sunroom |
|
|
11' x 8' |
|
Main Level |
Living Room |
|
|
16' x 16' |
|
Main Level |
Dining Room |
|
|
13' x 9' |
|
Main Level |
Kitchen |
|
|
14' x 11' |
https://www.realtor.ca/real-estate/28275972/2886-glenwood-ave-saanich-portage-inlet


