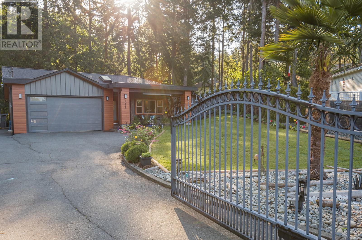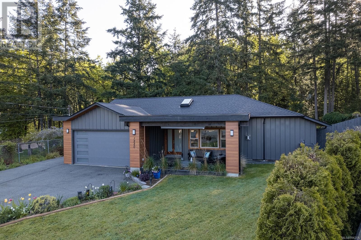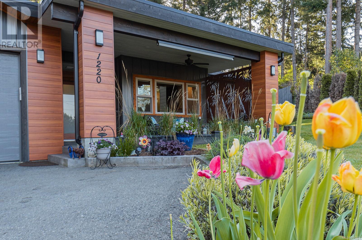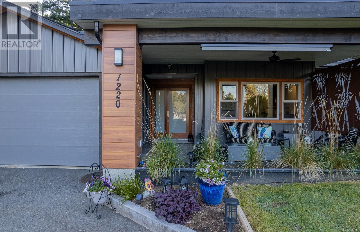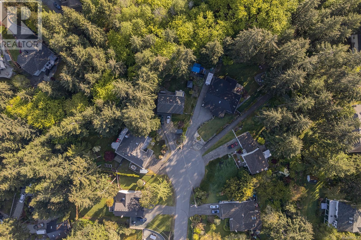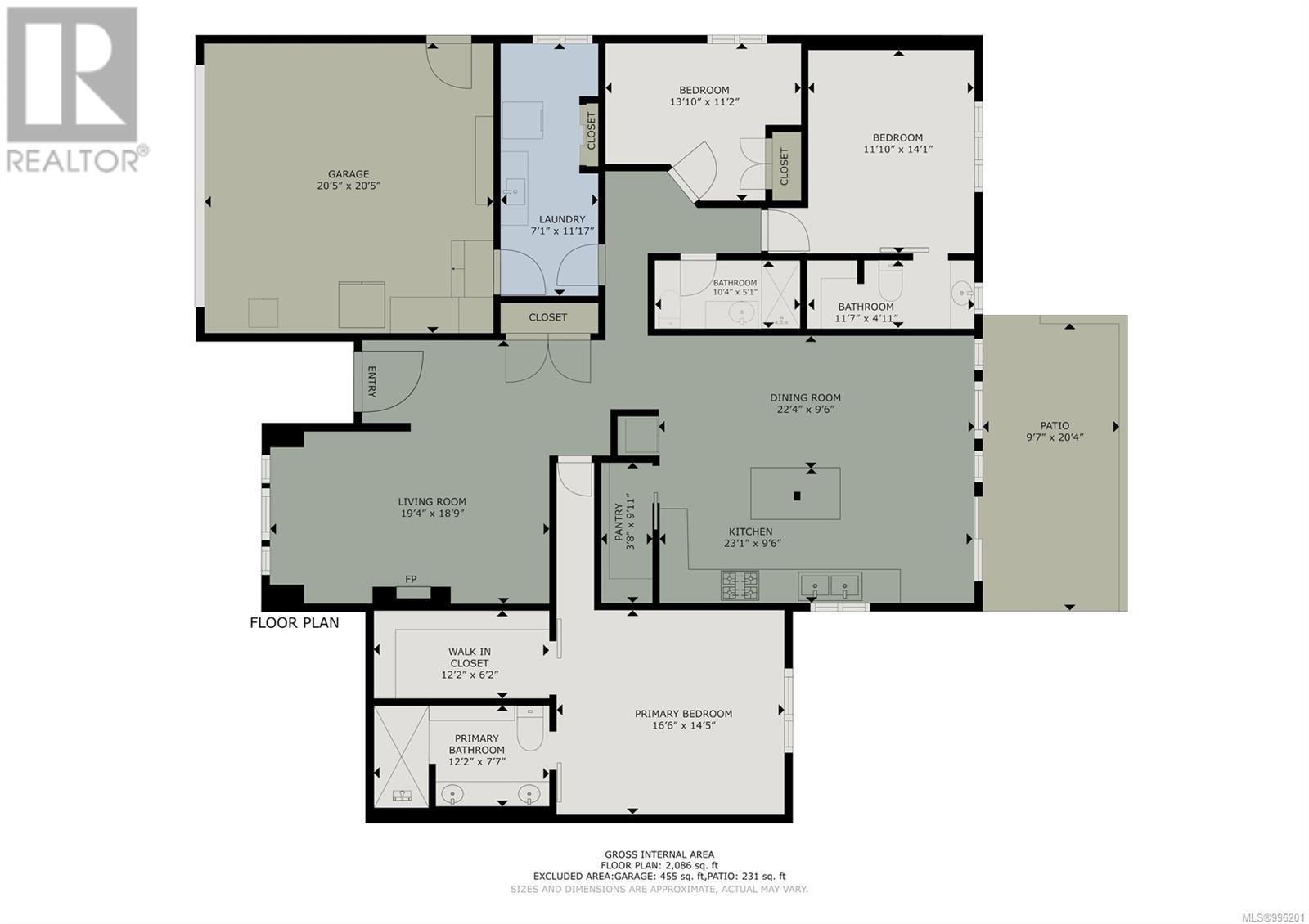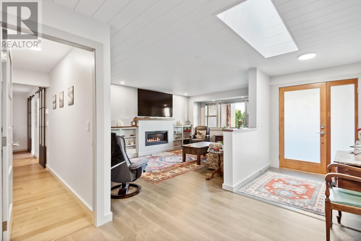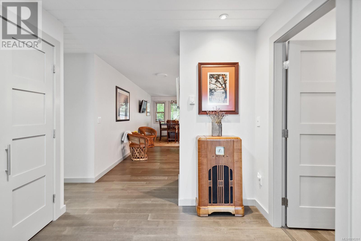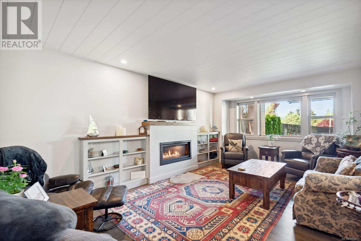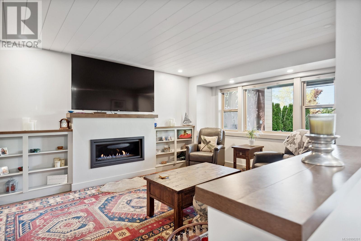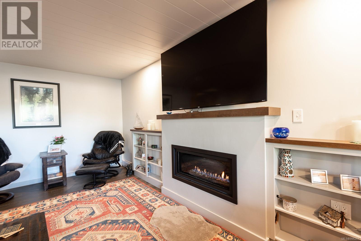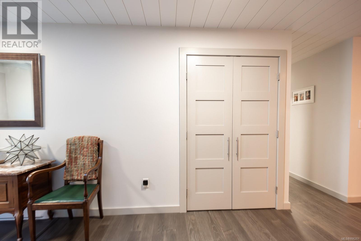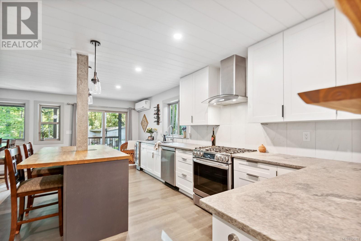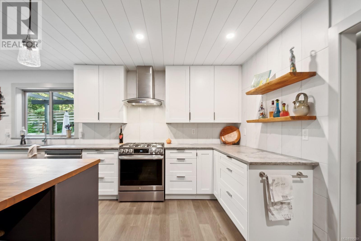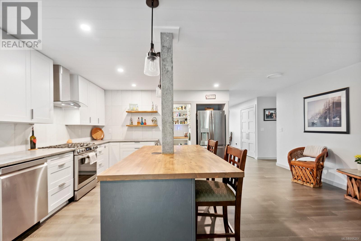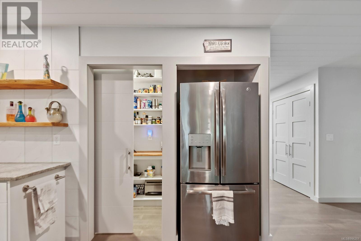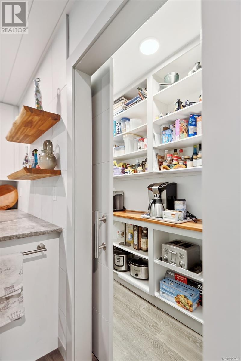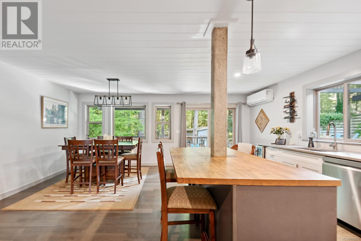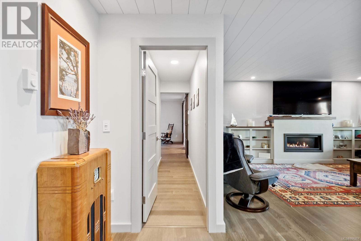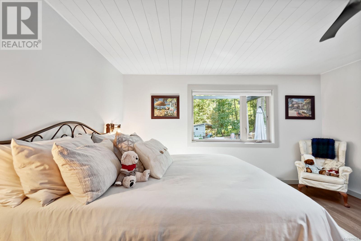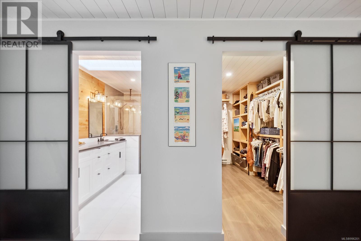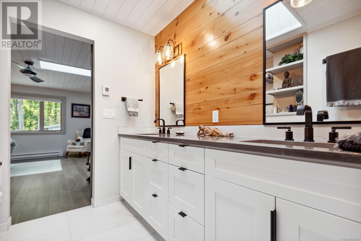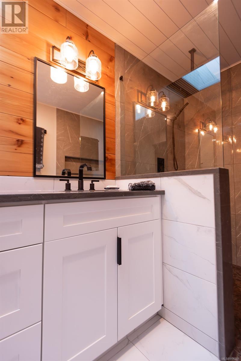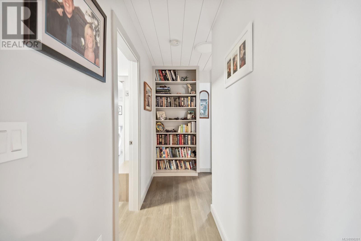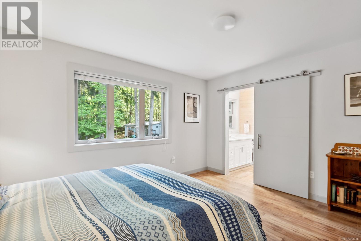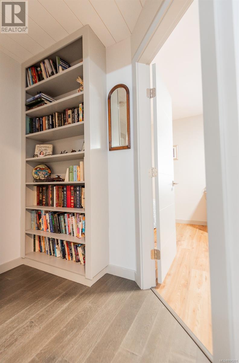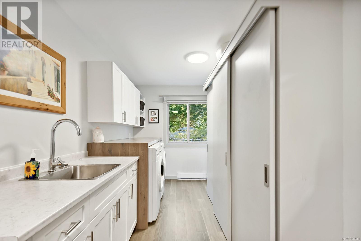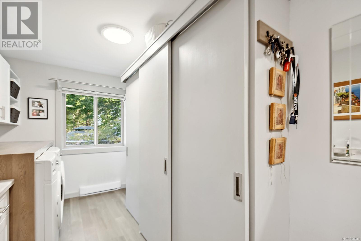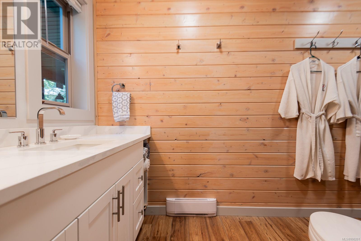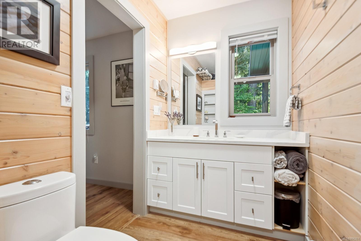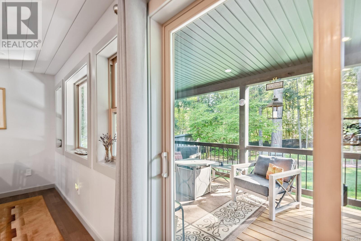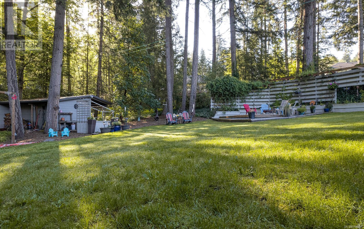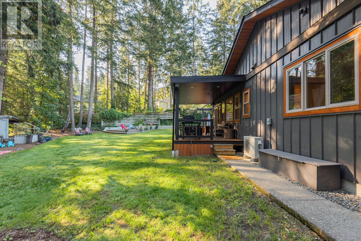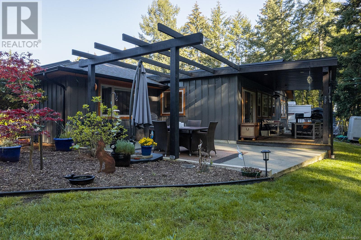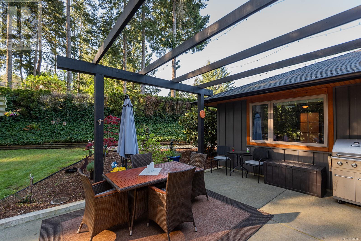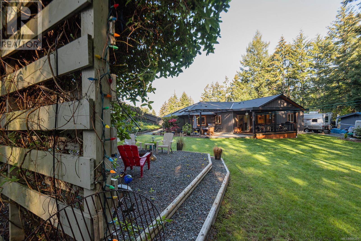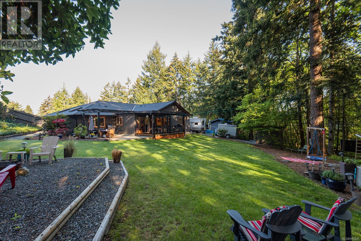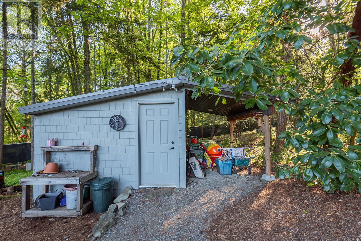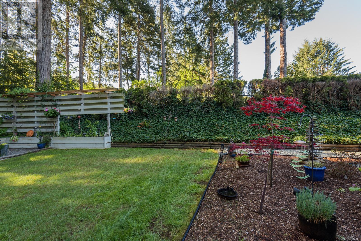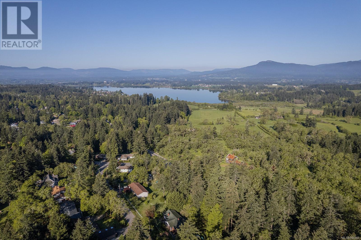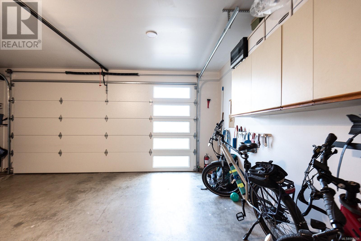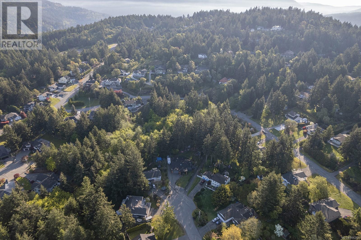3 Bedroom
3 Bathroom
2,086 ft2
Fireplace
Air Conditioned
Baseboard Heaters, Heat Pump
$1,150,000
Nestled near picturesque Maple Bay & its bustling marina, this beautifully renovated 2,086 sq ft rancher offers a perfect blend of luxury & comfort. Just minutes from one of B.C.‘s best bike trails, a haven for outdoor enthusiasts. Step inside to discover a serene living room with a cozy fireplace & open-concept floor plan ideal for modern living. The chef-worthy kitchen boasts custom cabinetry, a large island, walk-in pantry, & an inviting eating area perfect for hosting large family gatherings. The private, sequestered primary bedroom features a custom-finished walk-in closet and a spacious 4-piece ensuite. Two additional generous bedrooms and a large laundry area add to the home’s functionality. Located at the end of a quiet cul-de-sac, the gated and fully fenced property is a private retreat. The meticulously landscaped backyard backs onto green space, offering peace and tranquility. With plenty of room for your RV or recreational toys, this home is as practical as it is beautiful. (id:46156)
Property Details
|
MLS® Number
|
996201 |
|
Property Type
|
Single Family |
|
Neigbourhood
|
East Duncan |
|
Features
|
Cul-de-sac |
|
Parking Space Total
|
6 |
|
Plan
|
Vip45040 |
|
Structure
|
Patio(s) |
Building
|
Bathroom Total
|
3 |
|
Bedrooms Total
|
3 |
|
Constructed Date
|
1987 |
|
Cooling Type
|
Air Conditioned |
|
Fireplace Present
|
Yes |
|
Fireplace Total
|
1 |
|
Heating Type
|
Baseboard Heaters, Heat Pump |
|
Size Interior
|
2,086 Ft2 |
|
Total Finished Area
|
2086 Sqft |
|
Type
|
House |
Land
|
Acreage
|
No |
|
Size Irregular
|
0.57 |
|
Size Total
|
0.57 Ac |
|
Size Total Text
|
0.57 Ac |
|
Zoning Description
|
R1 |
|
Zoning Type
|
Residential |
Rooms
| Level |
Type |
Length |
Width |
Dimensions |
|
Main Level |
Patio |
18 ft |
9 ft |
18 ft x 9 ft |
|
Main Level |
Patio |
|
20 ft |
Measurements not available x 20 ft |
|
Main Level |
Bedroom |
|
|
13'10 x 11'2 |
|
Main Level |
Laundry Room |
|
|
11'7 x 7'1 |
|
Main Level |
Entrance |
6 ft |
|
6 ft x Measurements not available |
|
Main Level |
Living Room |
|
|
19'4 x 18'9 |
|
Main Level |
Ensuite |
|
|
4-Piece |
|
Main Level |
Primary Bedroom |
|
|
16'6 x 14'5 |
|
Main Level |
Pantry |
|
|
9'11 x 3'8 |
|
Main Level |
Kitchen |
|
|
22'4 x 9'6 |
|
Main Level |
Dining Room |
|
|
22'4 x 9'6 |
|
Main Level |
Bathroom |
|
|
3-Piece |
|
Main Level |
Bathroom |
|
|
2-Piece |
|
Main Level |
Bedroom |
|
|
14'1 x 11'10 |
https://www.realtor.ca/real-estate/28275892/1220-margaret-pl-duncan-east-duncan



