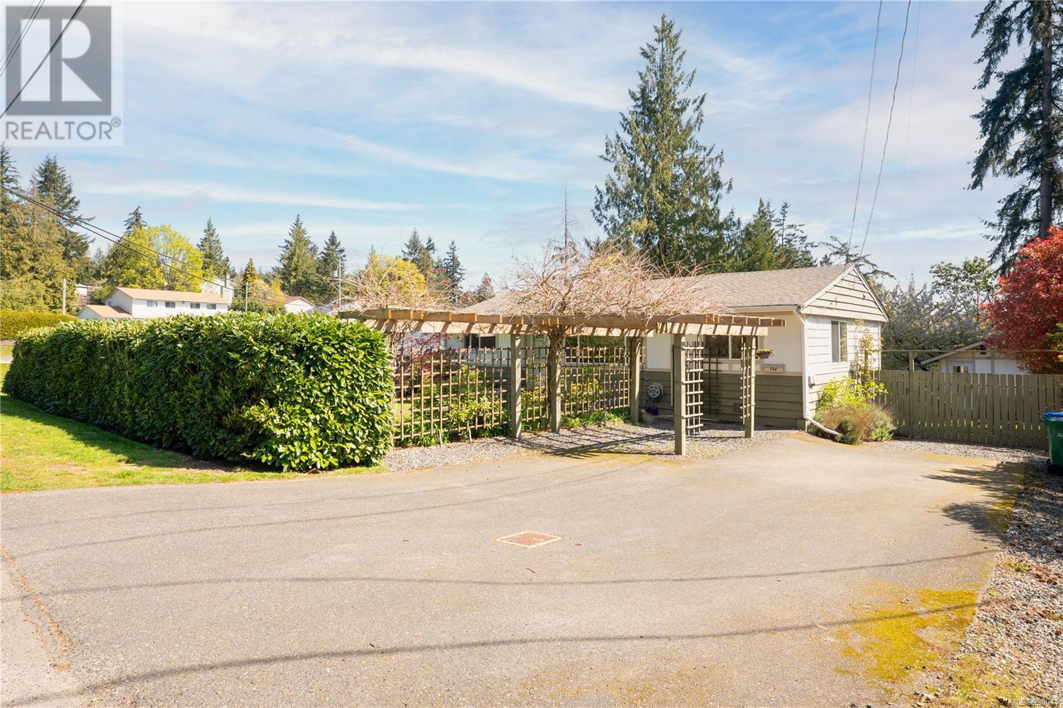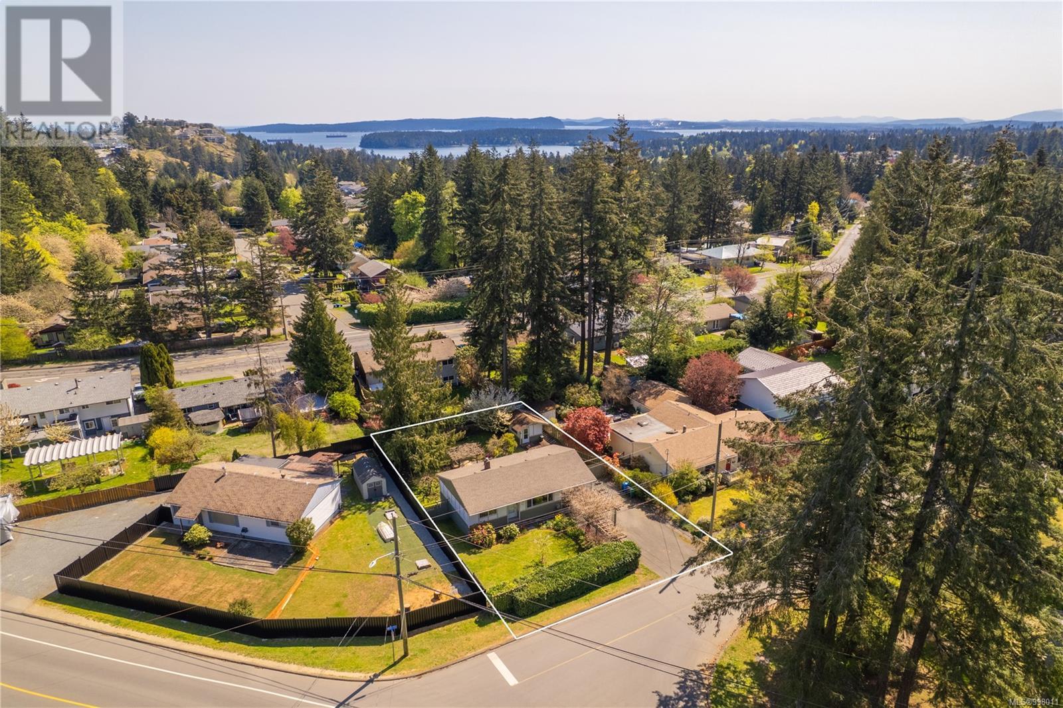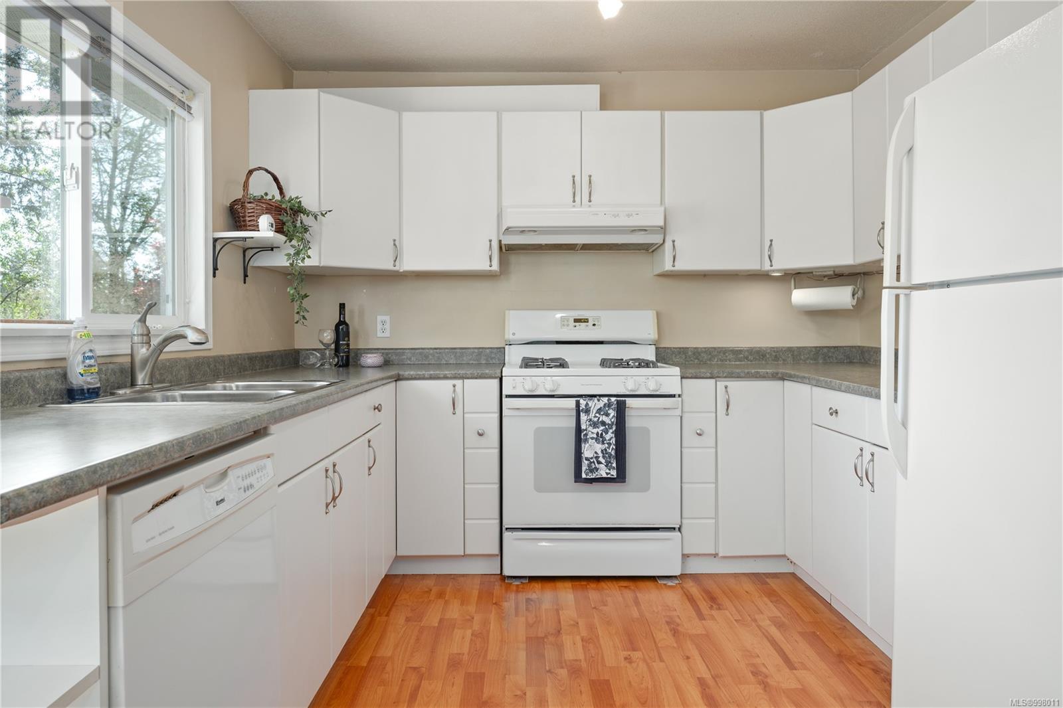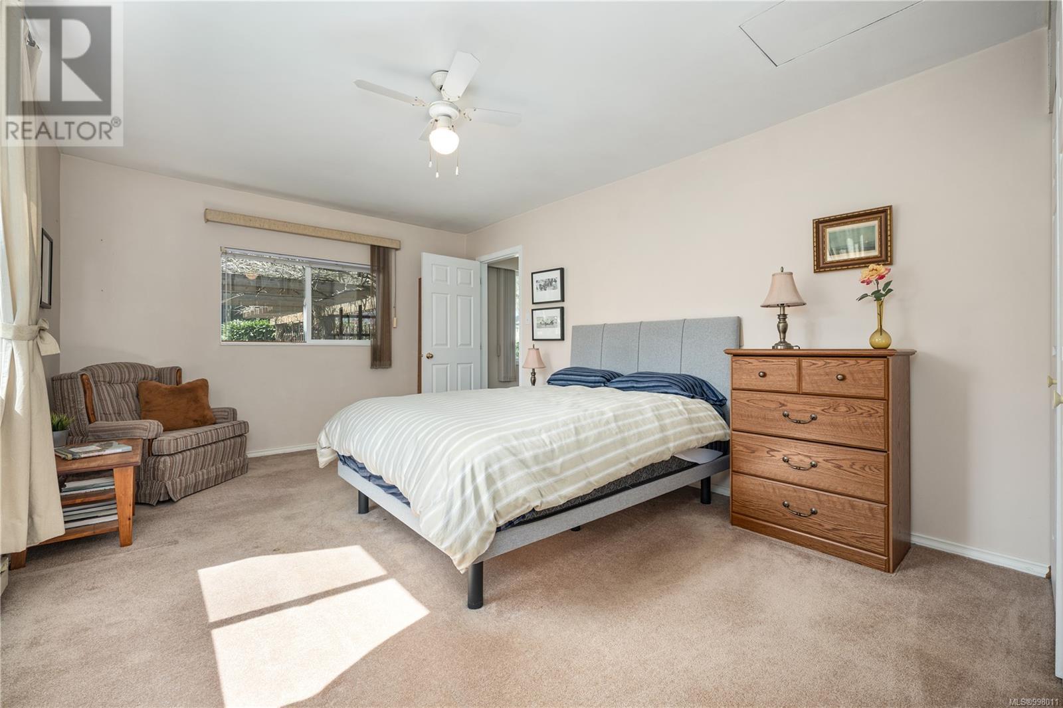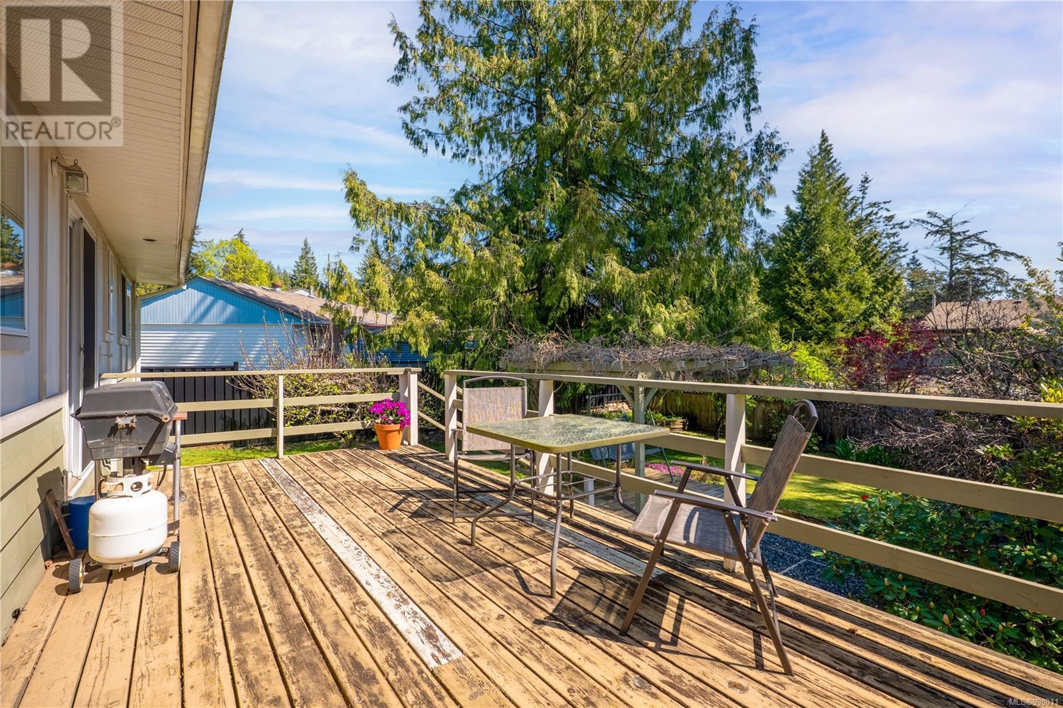3 Bedroom
2 Bathroom
1,066 ft2
None
Baseboard Heaters
$639,900
Welcome to your peaceful garden retreat in one of Nanaimo's most convenient neighbourhoods. This well-cared-for 3-bedroom, 2 bath home is full of charm and pride of ownership. Set on a beautifully manicured lot with full-day sun, vibrant gardens, and great privacy, it's a true hidden gem. The functional layout offers flow, with a large crawlspace for storage and a generous primary bedroom. Enjoy quiet evenings on the gazebo-covered deck, or tinker in the powered detached workshop. Features include a gas range and updated thermal windows. Just minutes to the Country Club Centre, Schools, Long Lake, and transit-with room for your RV too! An estate sale and a rare opportunity. Data is approximate; verify if integral. (id:46156)
Property Details
|
MLS® Number
|
998011 |
|
Property Type
|
Single Family |
|
Neigbourhood
|
Uplands |
|
Features
|
Level Lot, Private Setting, Other, Rectangular |
|
Parking Space Total
|
3 |
|
Plan
|
Vip13230 |
|
Structure
|
Shed, Workshop |
Building
|
Bathroom Total
|
2 |
|
Bedrooms Total
|
3 |
|
Appliances
|
Refrigerator, Stove, Washer, Dryer |
|
Constructed Date
|
1960 |
|
Cooling Type
|
None |
|
Heating Fuel
|
Electric |
|
Heating Type
|
Baseboard Heaters |
|
Size Interior
|
1,066 Ft2 |
|
Total Finished Area
|
1066 Sqft |
|
Type
|
House |
Land
|
Access Type
|
Road Access |
|
Acreage
|
No |
|
Size Irregular
|
7700 |
|
Size Total
|
7700 Sqft |
|
Size Total Text
|
7700 Sqft |
|
Zoning Description
|
R5 |
|
Zoning Type
|
Residential |
Rooms
| Level |
Type |
Length |
Width |
Dimensions |
|
Main Level |
Ensuite |
|
|
3-Piece |
|
Main Level |
Bathroom |
|
|
4-Piece |
|
Main Level |
Bedroom |
|
|
10'8 x 9'1 |
|
Main Level |
Bedroom |
|
|
12'5 x 10'0 |
|
Main Level |
Primary Bedroom |
|
|
17'8 x 11'5 |
|
Main Level |
Dining Room |
|
|
9'8 x 7'7 |
|
Main Level |
Kitchen |
|
|
9'8 x 8'10 |
|
Main Level |
Living Room |
|
|
18'7 x 13'8 |
https://www.realtor.ca/real-estate/28275889/594-ruby-cres-nanaimo-uplands




