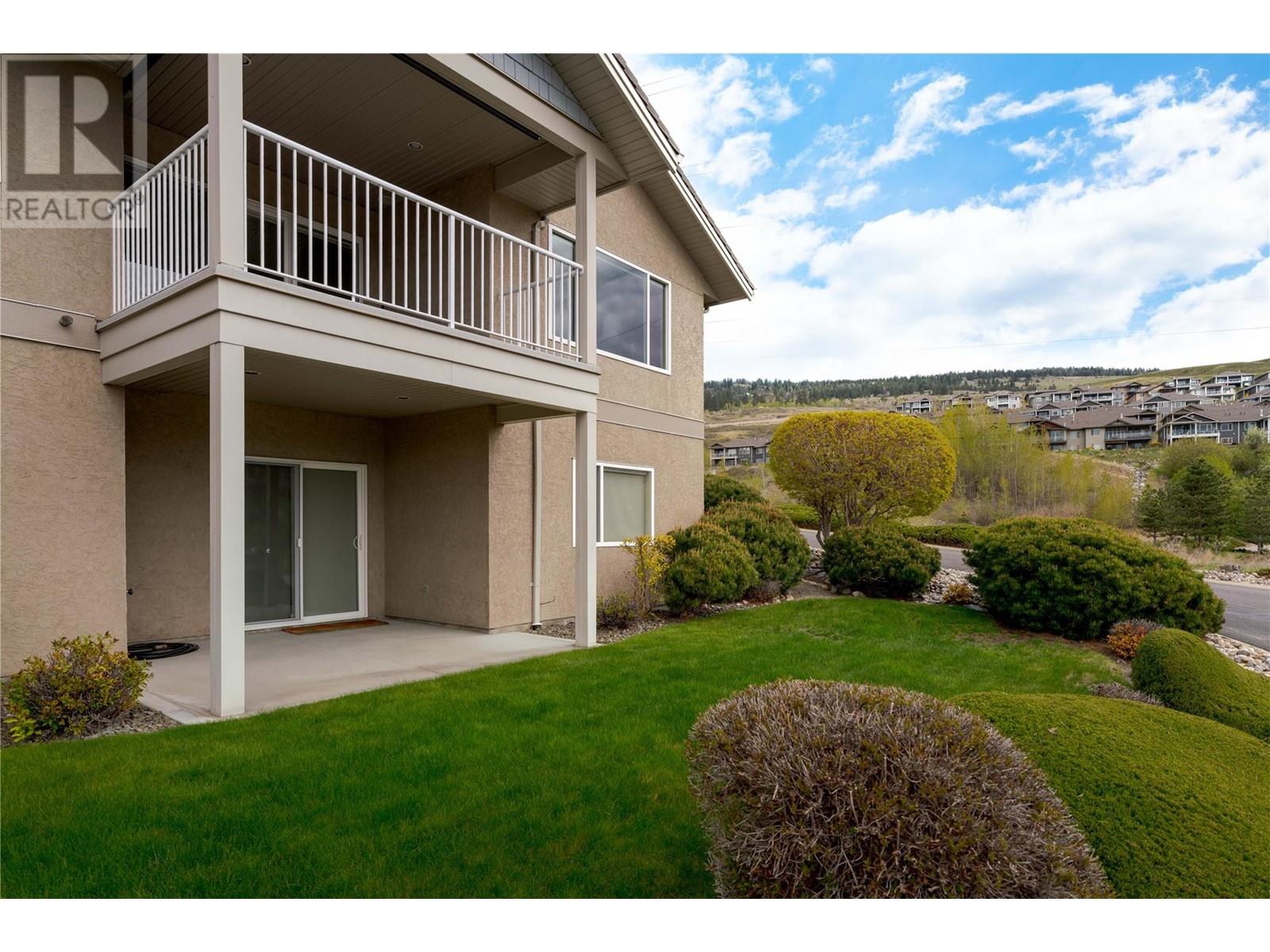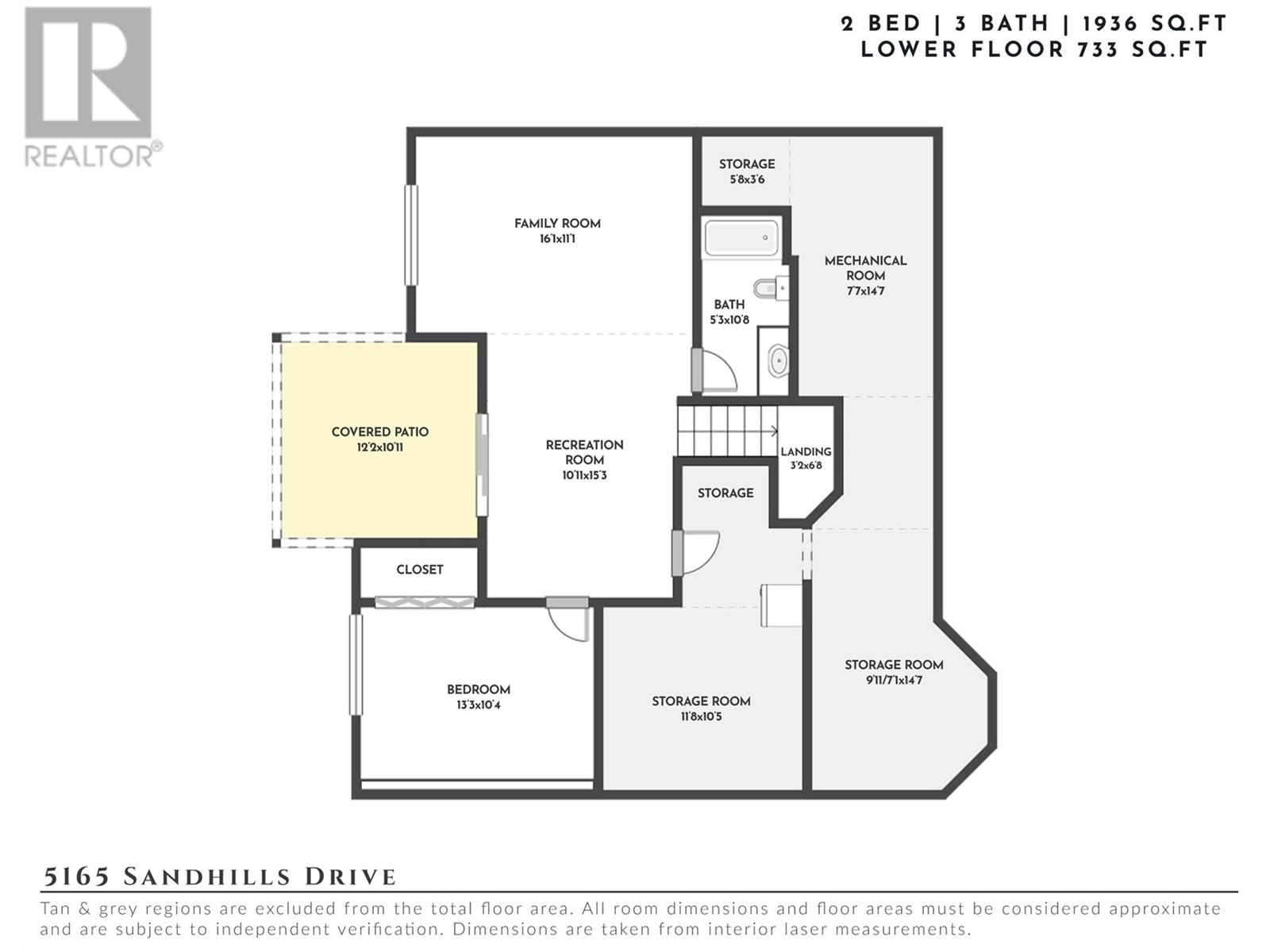2 Bedroom
3 Bathroom
1,936 ft2
Ranch
Fireplace
Central Air Conditioning
Forced Air
Landscaped
$799,000Maintenance,
$346 Monthly
Tucked into a quiet cul-de-sac near Sunset Ranch Golf Course, this immaculately maintained walk-out rancher offers panoramic views and outstanding value under $800,000. Never before offered for sale, this one-owner home is ideal for retirees, empty nesters, or those seeking a lock-and-leave lifestyle. With nearly 2,000 square feet of well-designed living space, the main floor features a bright kitchen with a breakfast nook, a spacious living and dining area with fireplace, and direct access to a covered deck showcasing stunning valley and city views. The king-sized primary suite includes dual closets and a full ensuite, while the laundry room is conveniently located on the same level. The walk-out lower level features a large family room, one bedroom, and an expansive recreation area—perfect for a home gym, media room, or guest space. The basement layout allows for a third bedroom to be added with minimal effort, if desired. With oversized storage rooms, a separate entrance, low-maintenance landscaping, and a double garage, this is an exceptional opportunity in a peaceful, highly desirable setting. (id:46156)
Property Details
|
MLS® Number
|
10344955 |
|
Property Type
|
Single Family |
|
Neigbourhood
|
Ellison |
|
Community Name
|
Sunset Ranch |
|
Amenities Near By
|
Public Transit, Park, Recreation, Schools |
|
Community Features
|
Family Oriented |
|
Features
|
Balcony, One Balcony |
|
Parking Space Total
|
4 |
|
View Type
|
Mountain View, Valley View, View (panoramic) |
Building
|
Bathroom Total
|
3 |
|
Bedrooms Total
|
2 |
|
Architectural Style
|
Ranch |
|
Basement Type
|
Full |
|
Constructed Date
|
2004 |
|
Construction Style Attachment
|
Semi-detached |
|
Cooling Type
|
Central Air Conditioning |
|
Exterior Finish
|
Stucco, Other |
|
Fireplace Fuel
|
Gas |
|
Fireplace Present
|
Yes |
|
Fireplace Type
|
Unknown |
|
Flooring Type
|
Carpeted, Hardwood, Tile |
|
Heating Type
|
Forced Air |
|
Roof Material
|
Asphalt Shingle |
|
Roof Style
|
Unknown |
|
Stories Total
|
2 |
|
Size Interior
|
1,936 Ft2 |
|
Type
|
Duplex |
|
Utility Water
|
Municipal Water |
Parking
Land
|
Access Type
|
Easy Access |
|
Acreage
|
No |
|
Land Amenities
|
Public Transit, Park, Recreation, Schools |
|
Landscape Features
|
Landscaped |
|
Sewer
|
Municipal Sewage System |
|
Size Irregular
|
0.09 |
|
Size Total
|
0.09 Ac|under 1 Acre |
|
Size Total Text
|
0.09 Ac|under 1 Acre |
|
Zoning Type
|
Unknown |
Rooms
| Level |
Type |
Length |
Width |
Dimensions |
|
Lower Level |
Full Bathroom |
|
|
Measurements not available |
|
Lower Level |
Bedroom |
|
|
13'3'' x 10'4'' |
|
Lower Level |
Recreation Room |
|
|
10'11'' x 15'3'' |
|
Lower Level |
Family Room |
|
|
16'1'' x 11'1'' |
|
Main Level |
Laundry Room |
|
|
5'4'' x 6'3'' |
|
Main Level |
Full Ensuite Bathroom |
|
|
Measurements not available |
|
Main Level |
Primary Bedroom |
|
|
14'0'' x 11'1'' |
|
Main Level |
Full Bathroom |
|
|
Measurements not available |
|
Main Level |
Living Room |
|
|
13'11'' x 17'6'' |
|
Main Level |
Dining Room |
|
|
10'5'' x 11'5'' |
|
Main Level |
Other |
|
|
15'5'' x 10'11'' |
|
Main Level |
Dining Nook |
|
|
9'11'' x 10'3'' |
|
Main Level |
Kitchen |
|
|
8'1'' x 11'1'' |
https://www.realtor.ca/real-estate/28274791/5165-sandhills-drive-kelowna-ellison









































