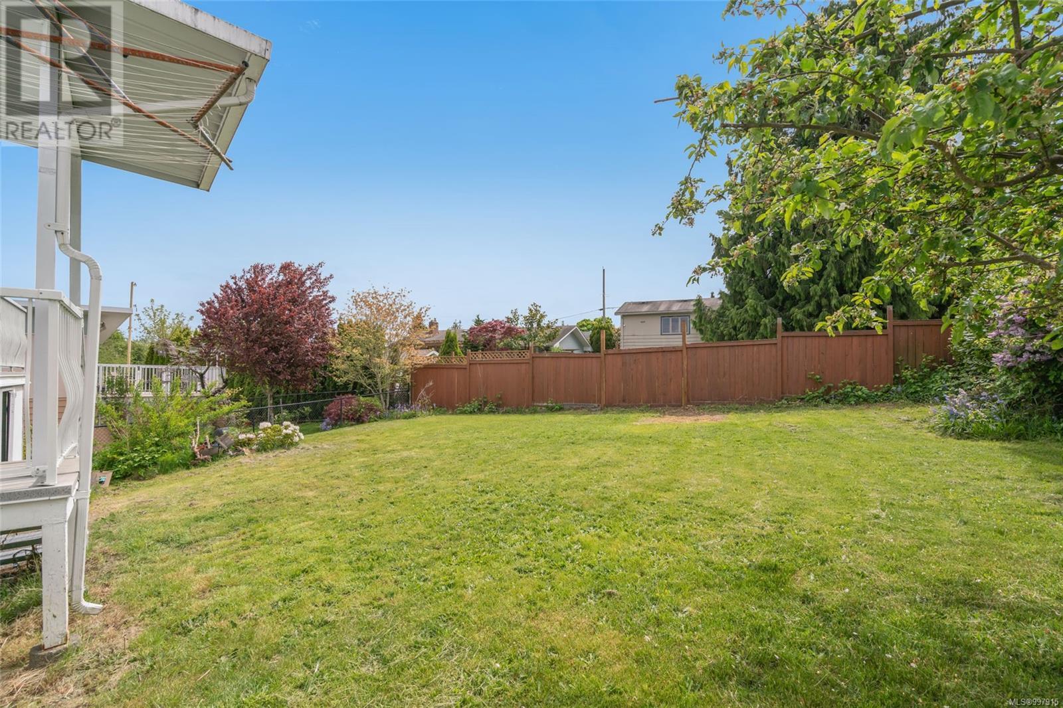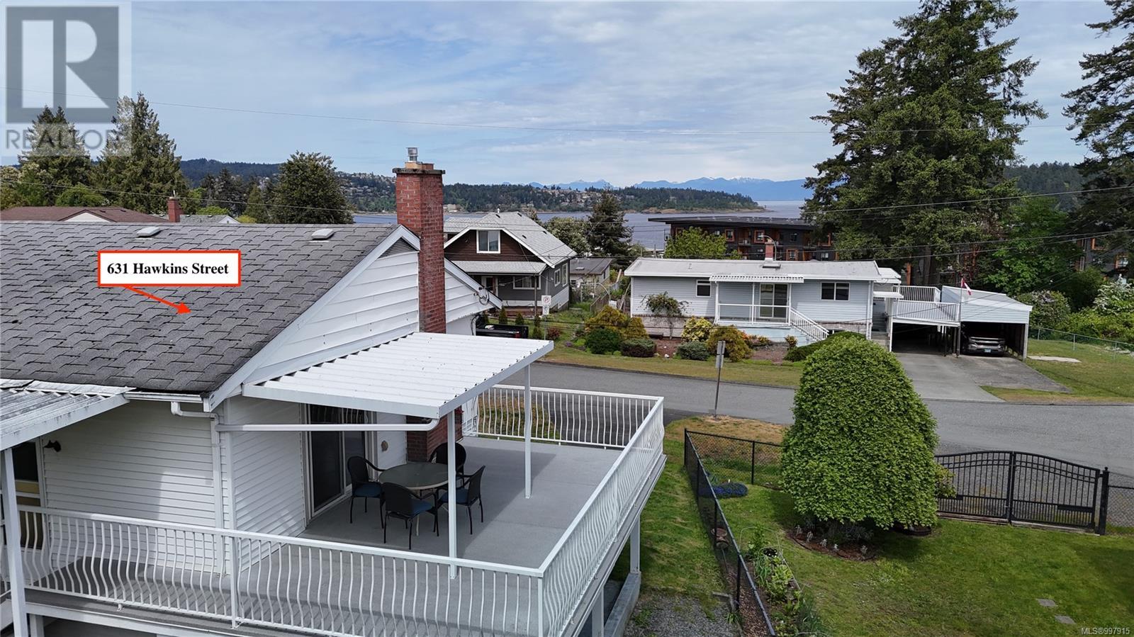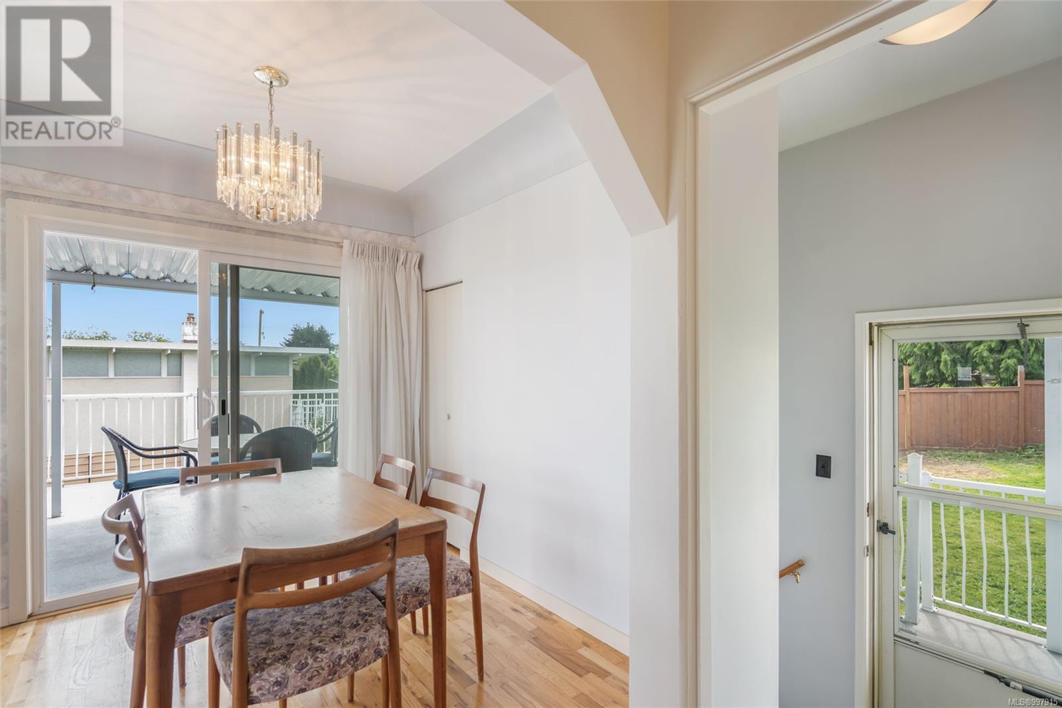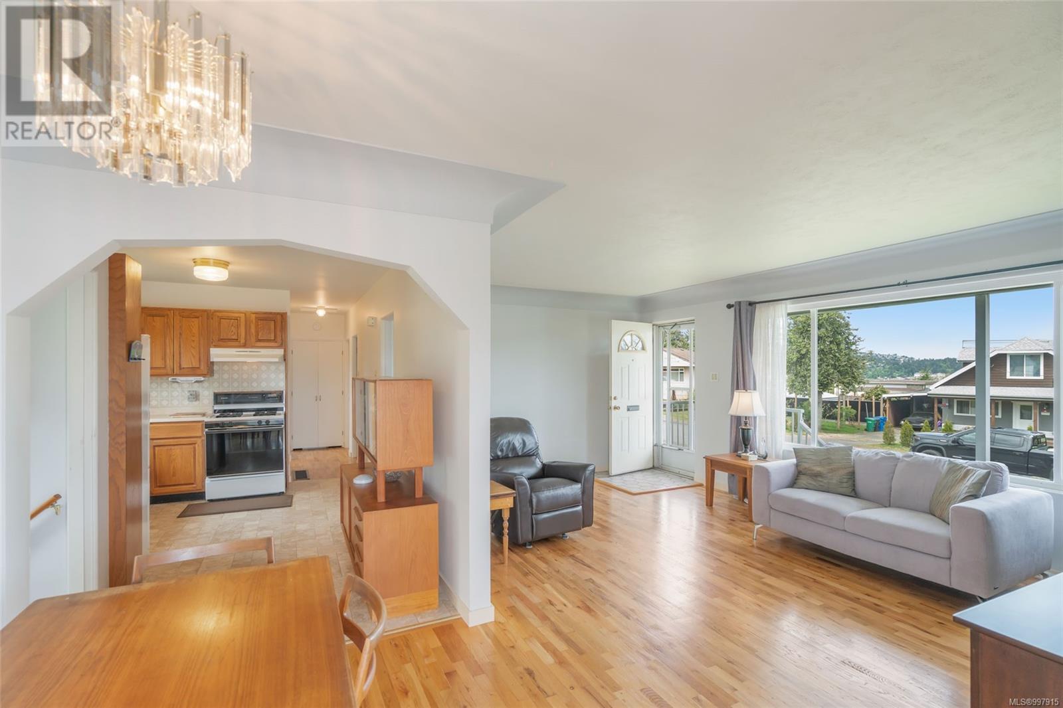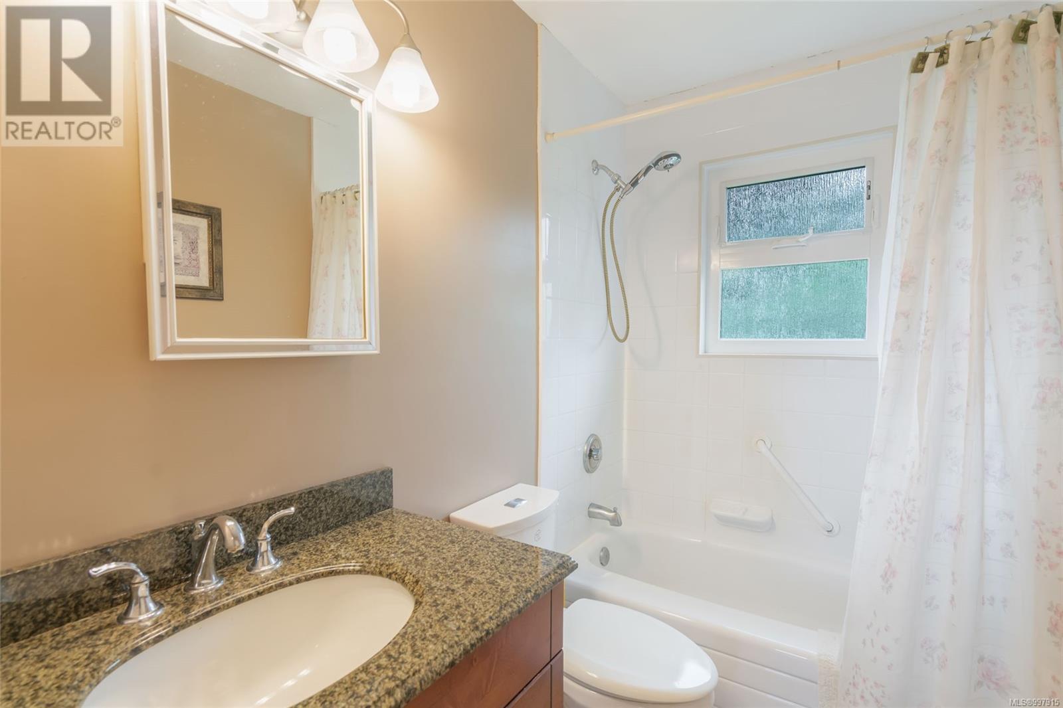631 Hawkins St Nanaimo, British Columbia V9S 2V5
$669,900
Ocean View Character Home in the heart of Brechin Hill. Here is a fantastic opportunity to own this 4 bedroom home, lovingly maintained by the same owner for over 60 years! Featuring an ideal layout with 3 bedrooms on the main floor & an additional bedoorm, bathroom and large Rec room on the lower floor. The lower floor would be easily suitable. This home has a perfect balance of modern updates while keeping its yesteryear's charm. Updates & character features include newer high efficiency gas furnace, energy efficient vinyl windows, gas range, gas fireplace on the lower level, solid oak hardwood flooring on the upper floor, coved ceilings, covered view deck accessed off the dining room & much more. The exterior features a large fenced yard and the home is located on a no thru, quiet street with easy access to the waterfront. All measurements approximate & should be verified if important. (id:46156)
Property Details
| MLS® Number | 997915 |
| Property Type | Single Family |
| Neigbourhood | Brechin Hill |
| Features | Central Location, Level Lot, Park Setting, Private Setting, Other |
| Parking Space Total | 1 |
| View Type | Mountain View, Ocean View |
Building
| Bathroom Total | 2 |
| Bedrooms Total | 4 |
| Constructed Date | 1957 |
| Cooling Type | None |
| Fireplace Present | Yes |
| Fireplace Total | 1 |
| Heating Fuel | Natural Gas |
| Heating Type | Forced Air |
| Size Interior | 2,030 Ft2 |
| Total Finished Area | 2030 Sqft |
| Type | House |
Parking
| Carport |
Land
| Acreage | No |
| Size Irregular | 7000 |
| Size Total | 7000 Sqft |
| Size Total Text | 7000 Sqft |
| Zoning Type | Residential |
Rooms
| Level | Type | Length | Width | Dimensions |
|---|---|---|---|---|
| Lower Level | Laundry Room | 10 ft | 8 ft | 10 ft x 8 ft |
| Lower Level | Bathroom | 3-Piece | ||
| Lower Level | Bedroom | 10 ft | 11 ft | 10 ft x 11 ft |
| Lower Level | Recreation Room | 27 ft | 11 ft | 27 ft x 11 ft |
| Main Level | Bathroom | 4-Piece | ||
| Main Level | Bedroom | 10 ft | 8 ft | 10 ft x 8 ft |
| Main Level | Bedroom | 10 ft | 9 ft | 10 ft x 9 ft |
| Main Level | Primary Bedroom | 12 ft | 10 ft | 12 ft x 10 ft |
| Main Level | Kitchen | 11 ft | 10 ft | 11 ft x 10 ft |
| Main Level | Dining Room | 8 ft | 9 ft | 8 ft x 9 ft |
| Main Level | Living Room | 12 ft | 16 ft | 12 ft x 16 ft |
https://www.realtor.ca/real-estate/28274216/631-hawkins-st-nanaimo-brechin-hill









