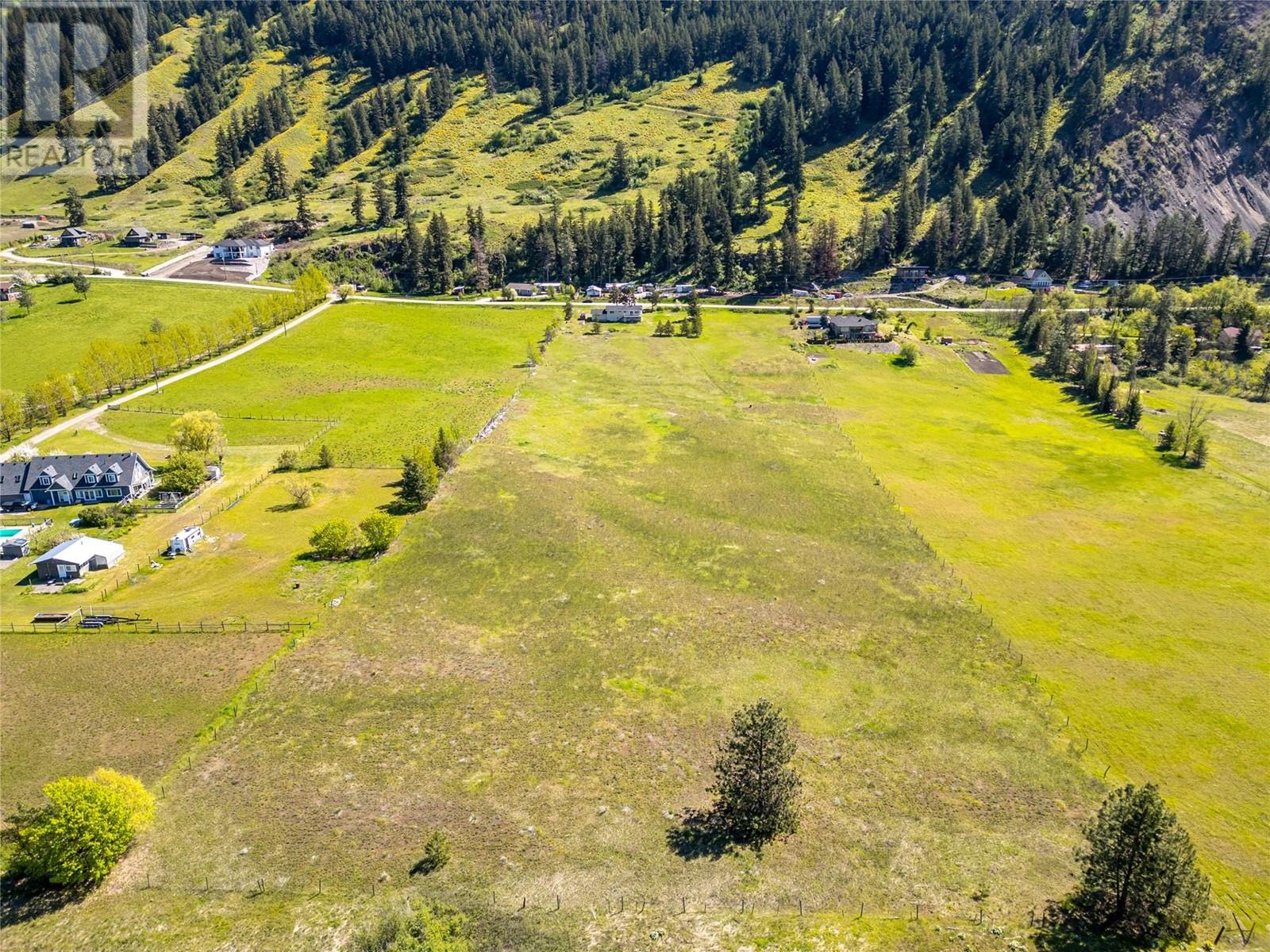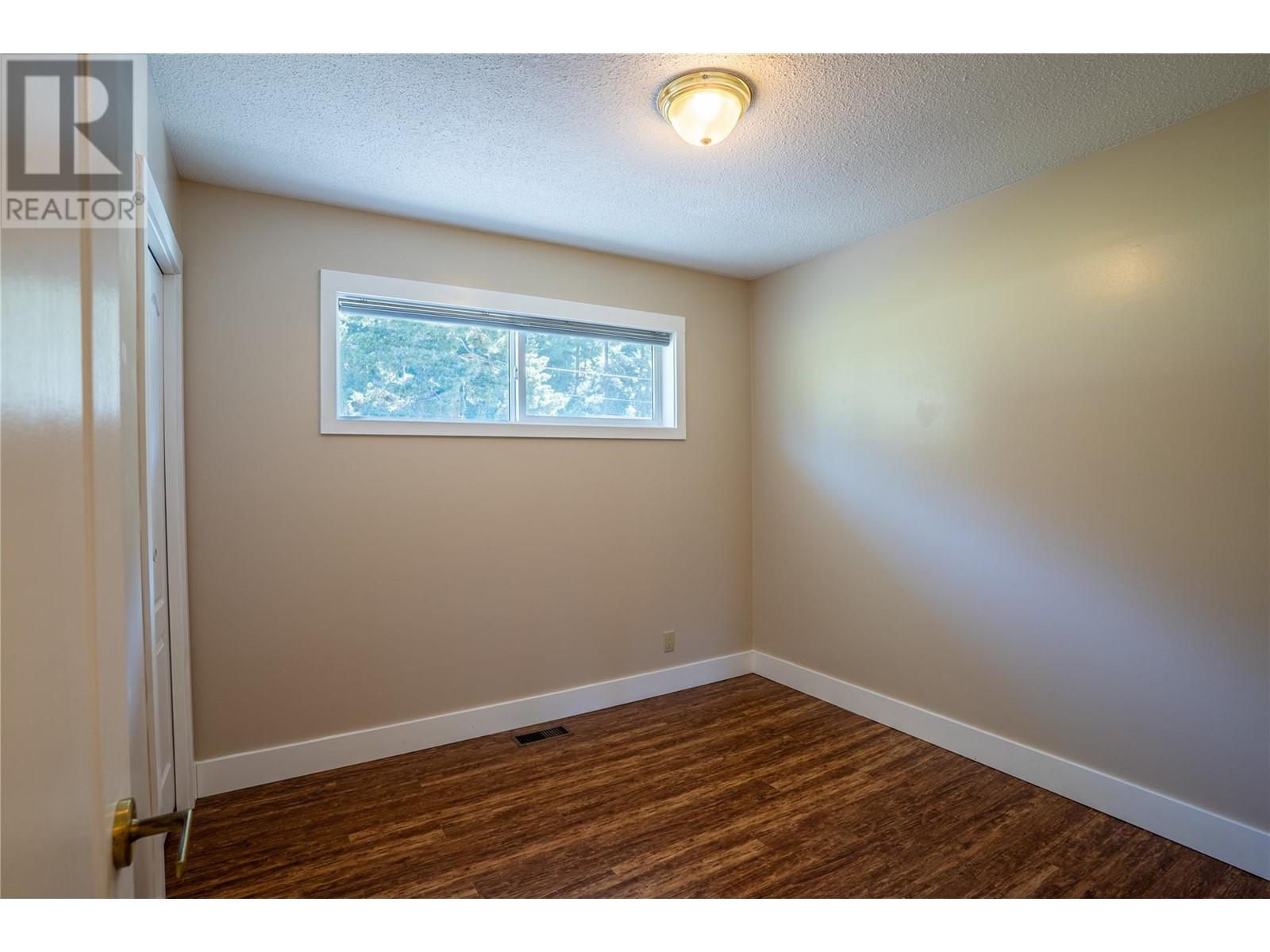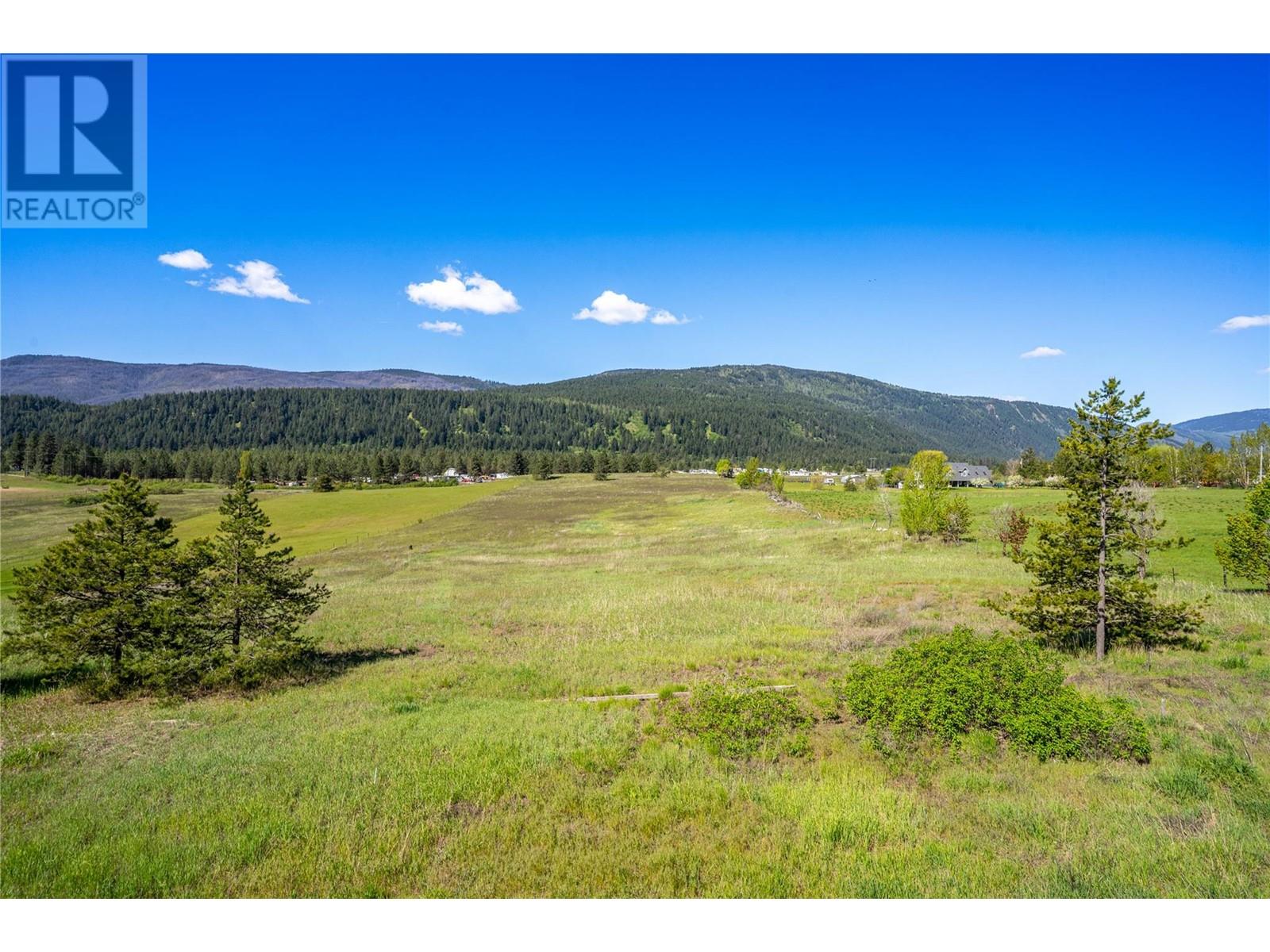6 Bedroom
2 Bathroom
2,463 ft2
Split Level Entry
Central Air Conditioning
Forced Air, See Remarks
Acreage
Level
$899,000
Welcome to your dream property—just shy of 9 acres of fully usable land! This expansive and versatile property offers endless potential for hobbyists, outdoor enthusiasts, or anyone craving wide-open space. The charming 6-bedroom, 2-bathroom home is perfect for growing families or multi-generational living, providing both comfort and flexibility. A spacious attached 2-car garage adds convenience, while the long driveway and plentiful parking ensure room for all your toys—RVs, trailers, boats, and more. Whether you're looking to build a workshop, create a garden oasis, or simply enjoy the privacy and peace of rural living, this property is a rare opportunity you won’t want to miss! (id:46156)
Property Details
|
MLS® Number
|
10346393 |
|
Property Type
|
Single Family |
|
Neigbourhood
|
Armstrong/ Spall. |
|
Community Features
|
Rural Setting |
|
Features
|
Level Lot, Private Setting, One Balcony |
|
Parking Space Total
|
2 |
|
View Type
|
Mountain View, Valley View, View (panoramic) |
Building
|
Bathroom Total
|
2 |
|
Bedrooms Total
|
6 |
|
Architectural Style
|
Split Level Entry |
|
Basement Type
|
Full |
|
Constructed Date
|
1978 |
|
Construction Style Attachment
|
Detached |
|
Construction Style Split Level
|
Other |
|
Cooling Type
|
Central Air Conditioning |
|
Exterior Finish
|
Other |
|
Flooring Type
|
Laminate, Tile |
|
Heating Type
|
Forced Air, See Remarks |
|
Roof Material
|
Asphalt Shingle |
|
Roof Style
|
Unknown |
|
Stories Total
|
2 |
|
Size Interior
|
2,463 Ft2 |
|
Type
|
House |
|
Utility Water
|
Well |
Parking
|
See Remarks
|
|
|
Attached Garage
|
2 |
Land
|
Access Type
|
Easy Access |
|
Acreage
|
Yes |
|
Fence Type
|
Fence |
|
Landscape Features
|
Level |
|
Sewer
|
Septic Tank |
|
Size Frontage
|
326 Ft |
|
Size Irregular
|
8.73 |
|
Size Total
|
8.73 Ac|5 - 10 Acres |
|
Size Total Text
|
8.73 Ac|5 - 10 Acres |
|
Zoning Type
|
Unknown |
Rooms
| Level |
Type |
Length |
Width |
Dimensions |
|
Basement |
Other |
|
|
6'0'' x 10'0'' |
|
Basement |
Laundry Room |
|
|
8'0'' x 16'0'' |
|
Basement |
Den |
|
|
7'0'' x 10'0'' |
|
Basement |
Bedroom |
|
|
10'0'' x 12'0'' |
|
Basement |
Full Bathroom |
|
|
6'0'' x 7'0'' |
|
Basement |
Bedroom |
|
|
11'0'' x 12'0'' |
|
Basement |
Bedroom |
|
|
11'0'' x 12'0'' |
|
Basement |
Family Room |
|
|
12'0'' x 18'0'' |
|
Main Level |
Bedroom |
|
|
9'0'' x 10'0'' |
|
Main Level |
Bedroom |
|
|
9'0'' x 13'0'' |
|
Main Level |
Primary Bedroom |
|
|
11'0'' x 13'0'' |
|
Main Level |
Full Bathroom |
|
|
5'0'' x 11'0'' |
|
Main Level |
Living Room |
|
|
13'0'' x 19'0'' |
|
Main Level |
Dining Room |
|
|
11'0'' x 12'0'' |
|
Main Level |
Kitchen |
|
|
11'0'' x 14'0'' |
https://www.realtor.ca/real-estate/28273441/1278-round-lake-road-armstrong-armstrong-spall














































