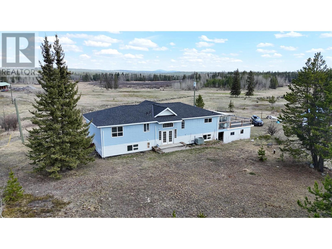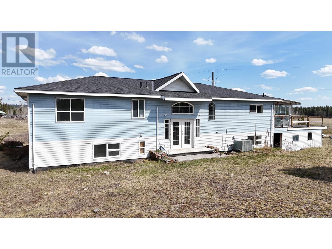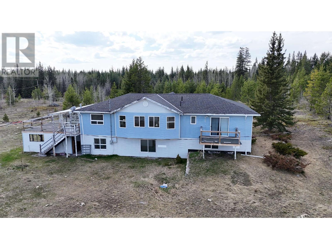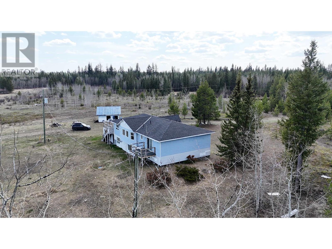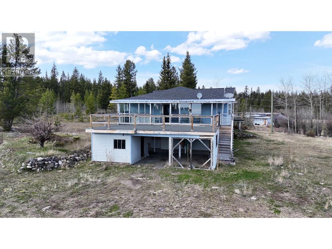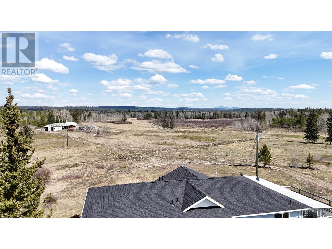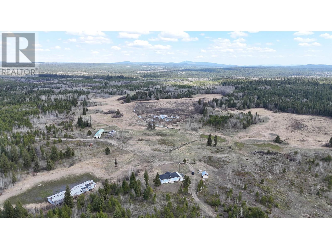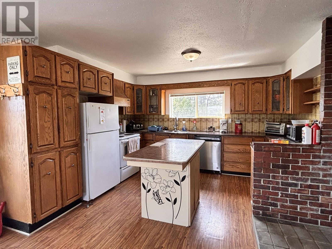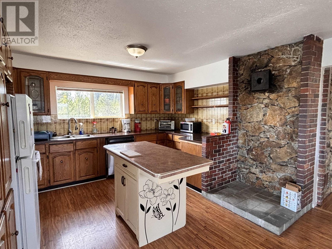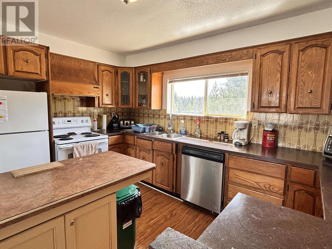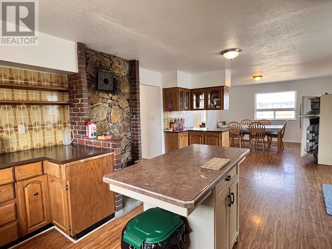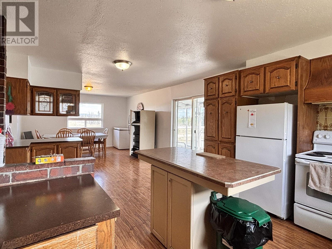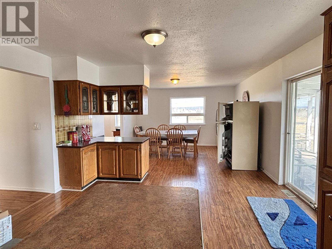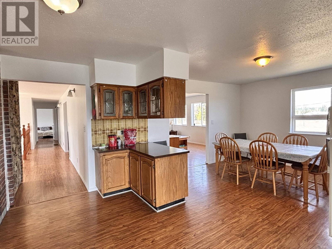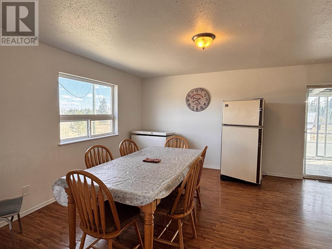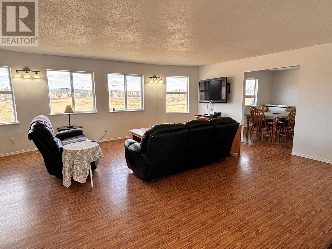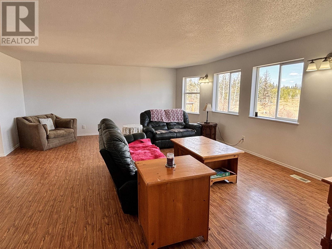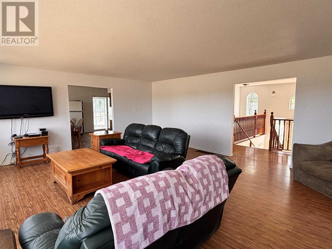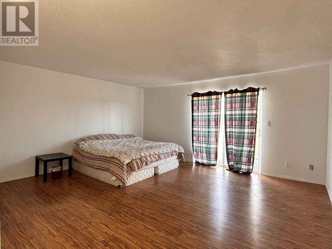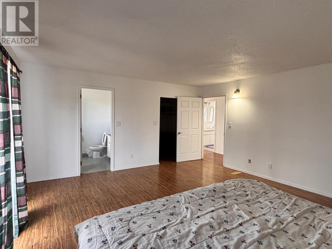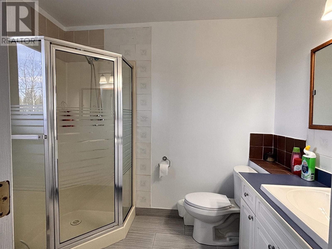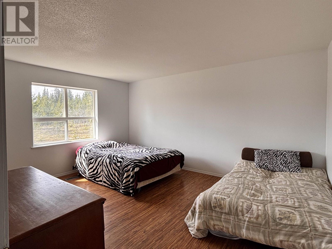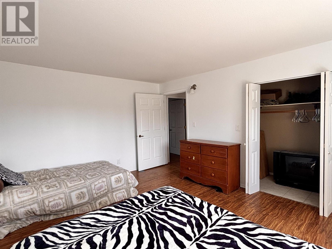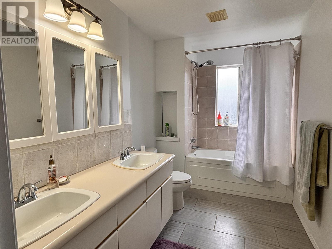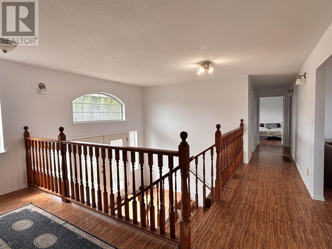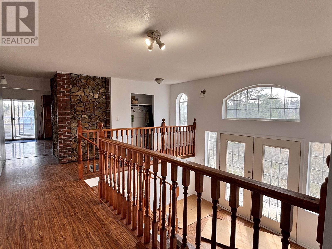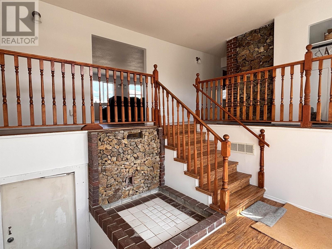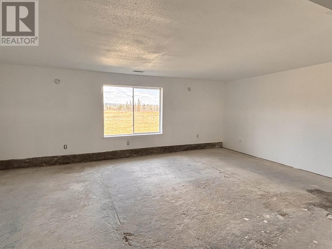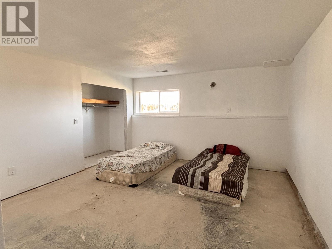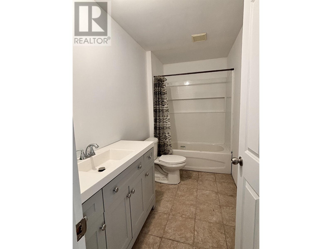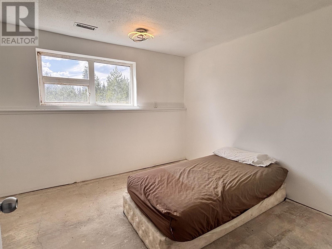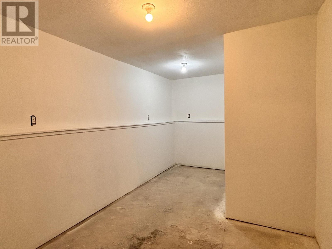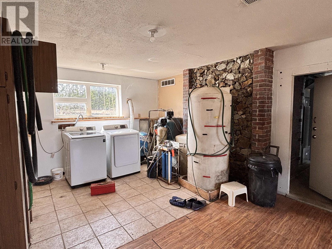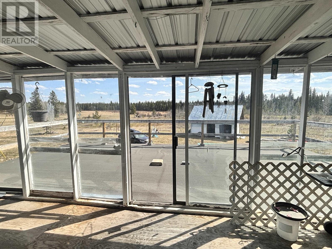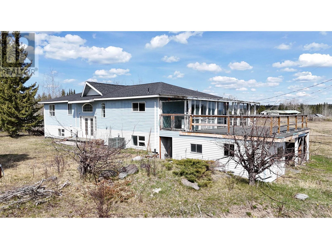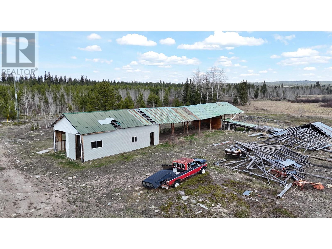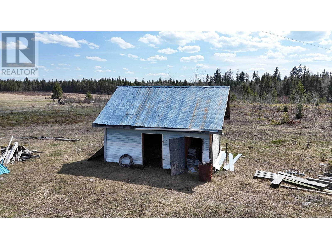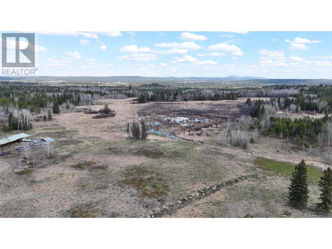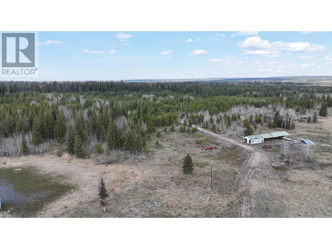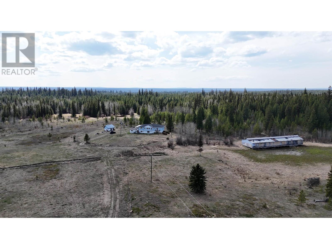4 Bedroom
3 Bathroom
3,600 ft2
Forced Air
Acreage
$599,900
Escape to the tranquility of country living with this expansive 161-acre property, surrounded by Crown Land on three sides for unparalleled privacy. At the heart of the estate sits a renovated and spacious 3,600 sq ft family home, boasting four bedrooms, 3 bathrooms and an unfinished basement ready for your personal touch. Embrace your farm or ranch dreams with the large barn and year-round water access, ideal for livestock or agricultural endeavors. Nestled off the beaten path, this property offers true peace and quiet, making it the perfect haven for those seeking a rural lifestyle away from the hustle and bustle. Whether you're looking for a private retreat or a thriving homestead, this exceptional property is ready to bring your vision to life. (id:46156)
Property Details
|
MLS® Number
|
R2999546 |
|
Property Type
|
Single Family |
Building
|
Bathroom Total
|
3 |
|
Bedrooms Total
|
4 |
|
Appliances
|
Washer/dryer Combo, Refrigerator, Stove |
|
Basement Development
|
Partially Finished |
|
Basement Type
|
Full (partially Finished) |
|
Constructed Date
|
1996 |
|
Construction Style Attachment
|
Detached |
|
Exterior Finish
|
Vinyl Siding |
|
Foundation Type
|
Concrete Perimeter |
|
Heating Fuel
|
Electric |
|
Heating Type
|
Forced Air |
|
Roof Material
|
Asphalt Shingle |
|
Roof Style
|
Conventional |
|
Stories Total
|
2 |
|
Size Interior
|
3,600 Ft2 |
|
Total Finished Area
|
3600 Sqft |
|
Type
|
House |
|
Utility Water
|
Drilled Well |
Parking
Land
|
Acreage
|
Yes |
|
Size Irregular
|
161 |
|
Size Total
|
161 Ac |
|
Size Total Text
|
161 Ac |
Rooms
| Level |
Type |
Length |
Width |
Dimensions |
|
Lower Level |
Storage |
14 ft ,9 in |
5 ft ,7 in |
14 ft ,9 in x 5 ft ,7 in |
|
Lower Level |
Other |
4 ft ,9 in |
14 ft ,8 in |
4 ft ,9 in x 14 ft ,8 in |
|
Lower Level |
Bedroom 3 |
10 ft ,5 in |
11 ft ,9 in |
10 ft ,5 in x 11 ft ,9 in |
|
Lower Level |
Bedroom 4 |
14 ft ,8 in |
13 ft ,7 in |
14 ft ,8 in x 13 ft ,7 in |
|
Lower Level |
Recreational, Games Room |
15 ft ,1 in |
27 ft ,7 in |
15 ft ,1 in x 27 ft ,7 in |
|
Lower Level |
Laundry Room |
9 ft |
13 ft ,2 in |
9 ft x 13 ft ,2 in |
|
Lower Level |
Mud Room |
20 ft |
13 ft ,2 in |
20 ft x 13 ft ,2 in |
|
Lower Level |
Utility Room |
9 ft ,2 in |
7 ft |
9 ft ,2 in x 7 ft |
|
Main Level |
Kitchen |
19 ft ,6 in |
13 ft ,4 in |
19 ft ,6 in x 13 ft ,4 in |
|
Main Level |
Dining Room |
11 ft ,5 in |
13 ft ,4 in |
11 ft ,5 in x 13 ft ,4 in |
|
Main Level |
Living Room |
21 ft ,5 in |
17 ft ,1 in |
21 ft ,5 in x 17 ft ,1 in |
|
Main Level |
Primary Bedroom |
15 ft ,2 in |
16 ft ,8 in |
15 ft ,2 in x 16 ft ,8 in |
|
Main Level |
Bedroom 2 |
15 ft ,2 in |
12 ft ,2 in |
15 ft ,2 in x 12 ft ,2 in |
|
Main Level |
Foyer |
12 ft |
5 ft |
12 ft x 5 ft |
https://www.realtor.ca/real-estate/28272651/3405-kokanee-pit-road-lac-la-hache


