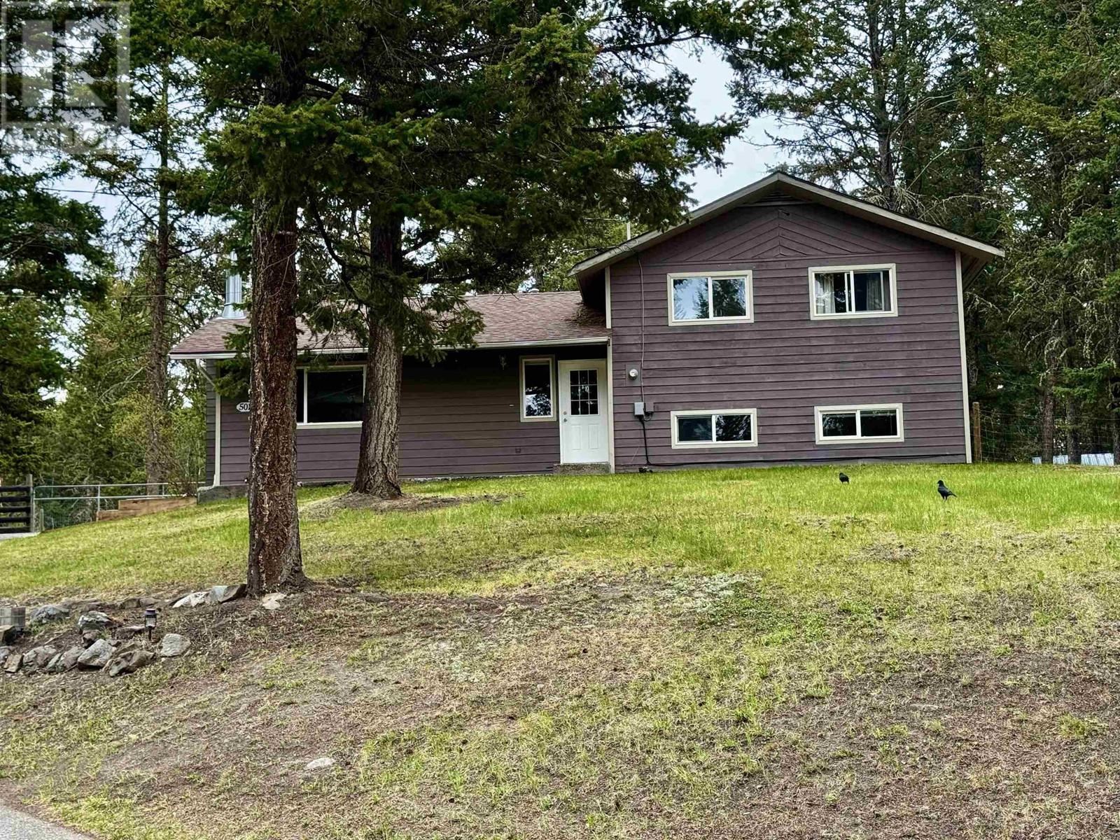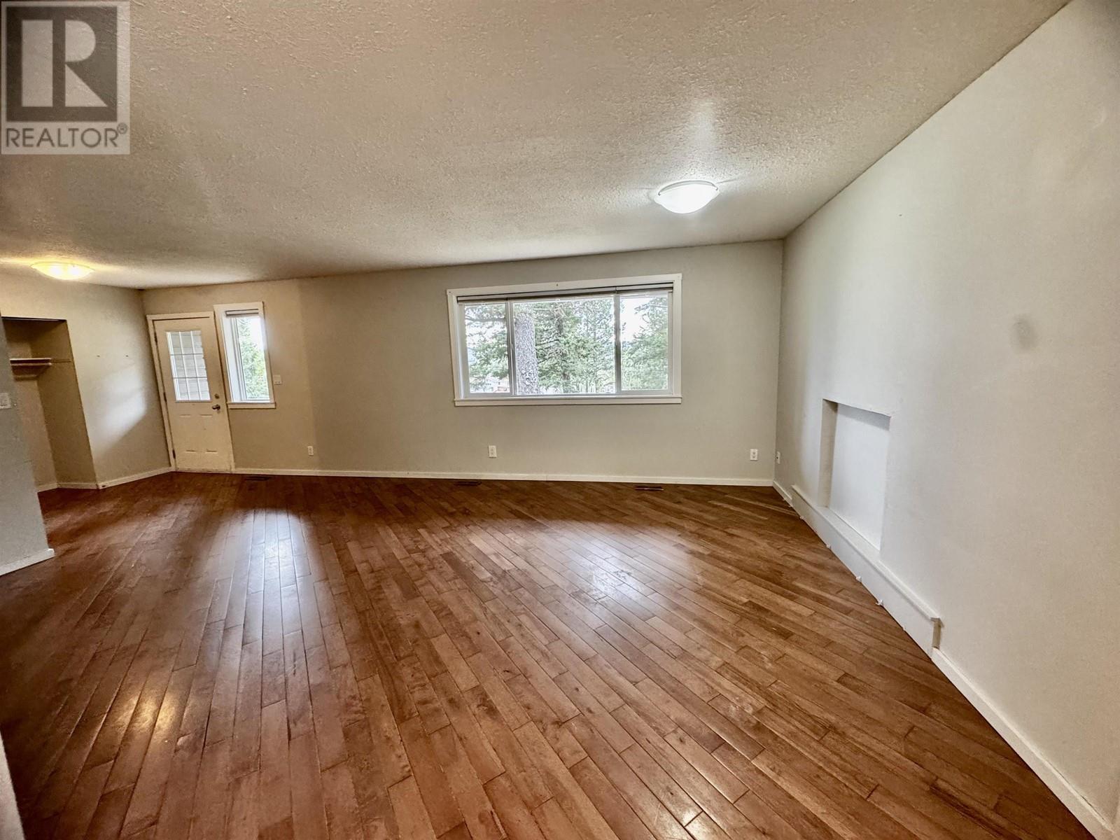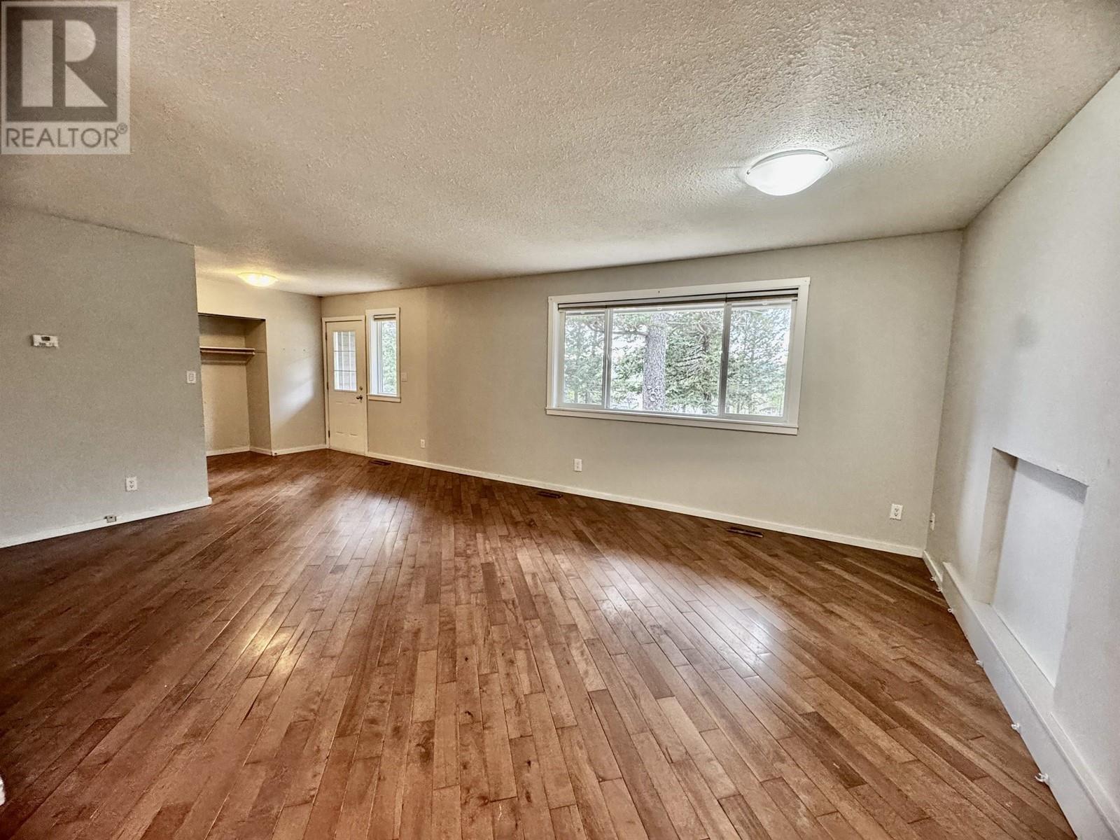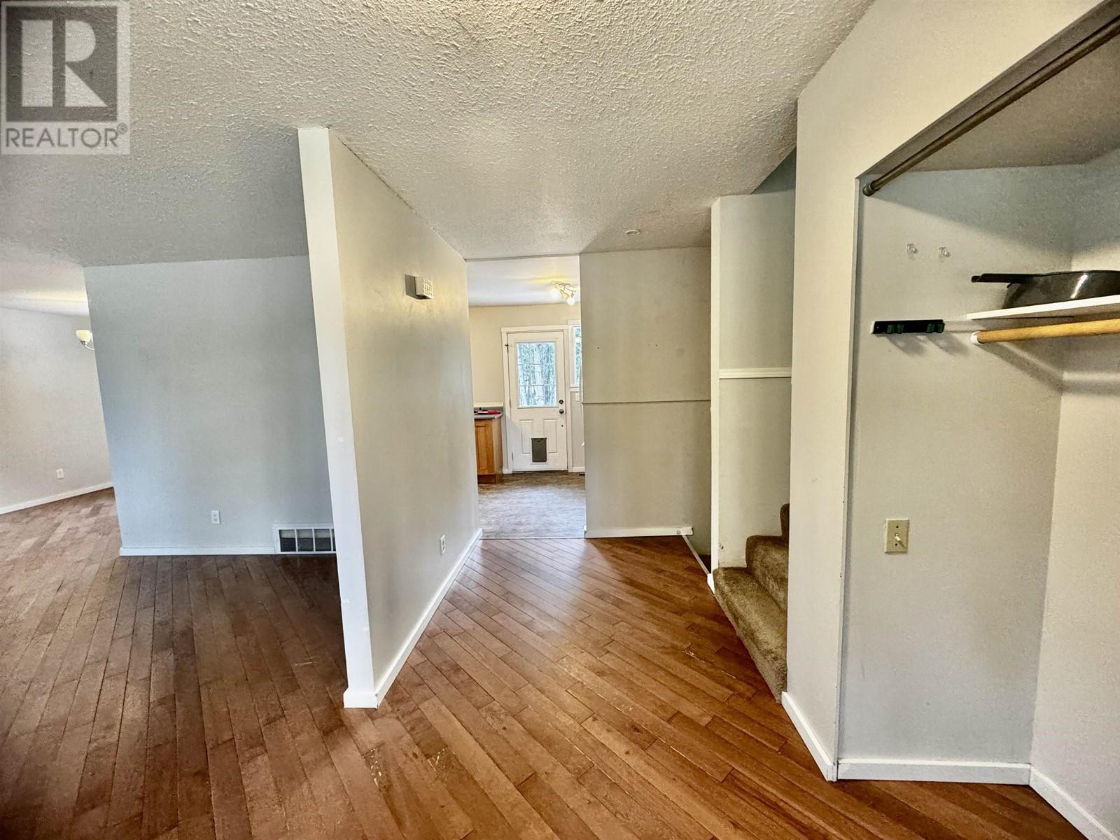4 Bedroom
3 Bathroom
1,772 ft2
Forced Air
$495,000
Family Home with Big Potential in 108 Mile Ranch? Located on nearly an acre (0.96 acres) and backing onto the greenbelt, this 4-bedroom, 2.5-bathroom home offers space, privacy, and a chance to make it your own. Enjoy a peek-a-boo view of Walker Valley, a fully fenced backyard for the kids or pets, plus a chicken coop and 2 storage shed—perfect for those wanting room to roam or ride (bring your ATV!). Quick possession is available, making this an ideal choice for families or anyone ready to roll up their sleeves and unlock this home’s full potential in the heart of the 108. Affordable, spacious, and full of opportunity—don’t miss out! (id:46156)
Property Details
|
MLS® Number
|
R2999545 |
|
Property Type
|
Single Family |
Building
|
Bathroom Total
|
3 |
|
Bedrooms Total
|
4 |
|
Basement Development
|
Finished |
|
Basement Type
|
N/a (finished) |
|
Constructed Date
|
1983 |
|
Construction Style Attachment
|
Detached |
|
Construction Style Split Level
|
Split Level |
|
Exterior Finish
|
Wood |
|
Foundation Type
|
Concrete Perimeter |
|
Heating Fuel
|
Natural Gas |
|
Heating Type
|
Forced Air |
|
Roof Material
|
Asphalt Shingle |
|
Roof Style
|
Conventional |
|
Stories Total
|
3 |
|
Size Interior
|
1,772 Ft2 |
|
Type
|
House |
|
Utility Water
|
Community Water System |
Parking
Land
|
Acreage
|
No |
|
Size Irregular
|
0.96 |
|
Size Total
|
0.96 Ac |
|
Size Total Text
|
0.96 Ac |
Rooms
| Level |
Type |
Length |
Width |
Dimensions |
|
Above |
Bedroom 2 |
9 ft ,5 in |
9 ft ,4 in |
9 ft ,5 in x 9 ft ,4 in |
|
Above |
Bedroom 3 |
8 ft ,9 in |
9 ft ,1 in |
8 ft ,9 in x 9 ft ,1 in |
|
Above |
Primary Bedroom |
11 ft ,7 in |
10 ft ,6 in |
11 ft ,7 in x 10 ft ,6 in |
|
Lower Level |
Flex Space |
12 ft ,4 in |
9 ft ,6 in |
12 ft ,4 in x 9 ft ,6 in |
|
Lower Level |
Bedroom 4 |
12 ft ,6 in |
8 ft |
12 ft ,6 in x 8 ft |
|
Lower Level |
Laundry Room |
5 ft ,3 in |
7 ft ,5 in |
5 ft ,3 in x 7 ft ,5 in |
|
Lower Level |
Foyer |
6 ft ,5 in |
5 ft ,5 in |
6 ft ,5 in x 5 ft ,5 in |
|
Main Level |
Kitchen |
16 ft |
9 ft ,1 in |
16 ft x 9 ft ,1 in |
|
Main Level |
Dining Room |
9 ft ,4 in |
9 ft ,1 in |
9 ft ,4 in x 9 ft ,1 in |
|
Main Level |
Living Room |
13 ft ,4 in |
19 ft ,1 in |
13 ft ,4 in x 19 ft ,1 in |
|
Main Level |
Foyer |
5 ft ,8 in |
7 ft ,8 in |
5 ft ,8 in x 7 ft ,8 in |
https://www.realtor.ca/real-estate/28272650/5013-block-drive-108-mile-ranch



































