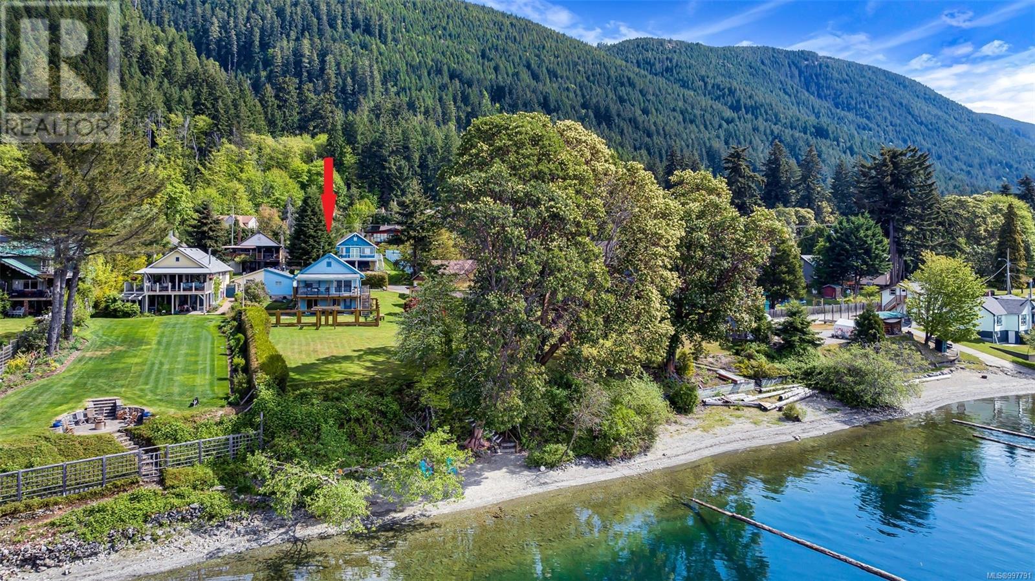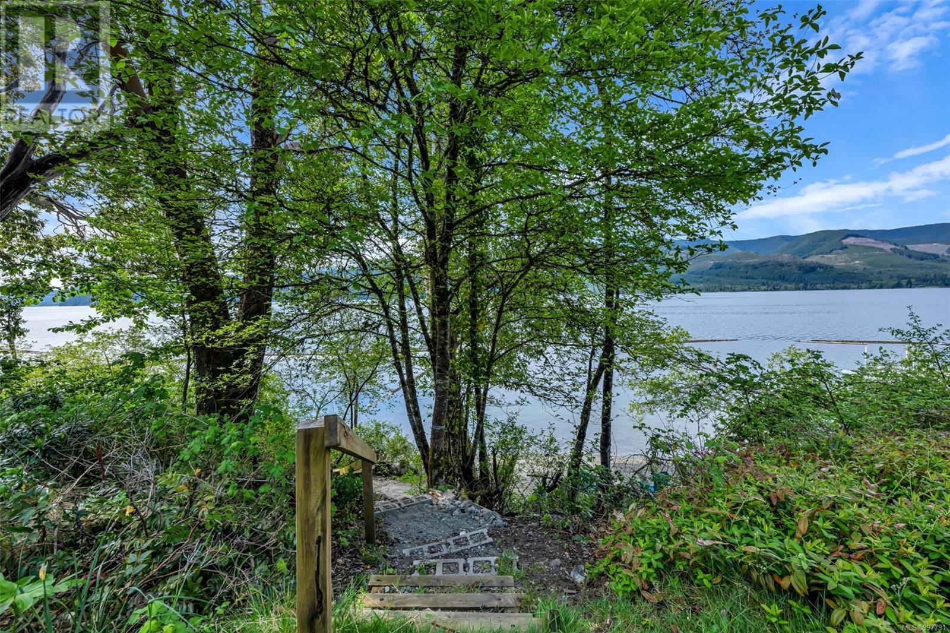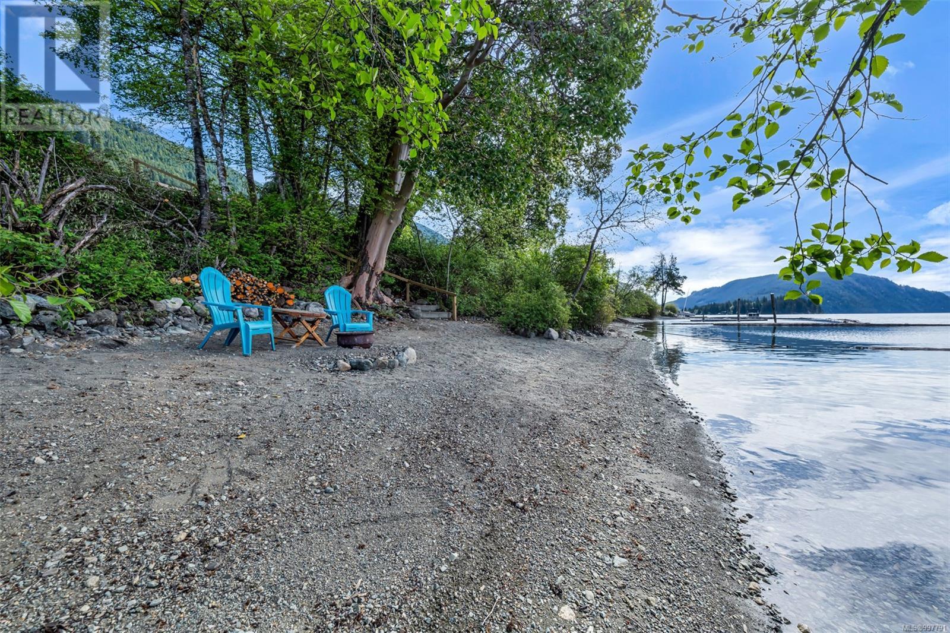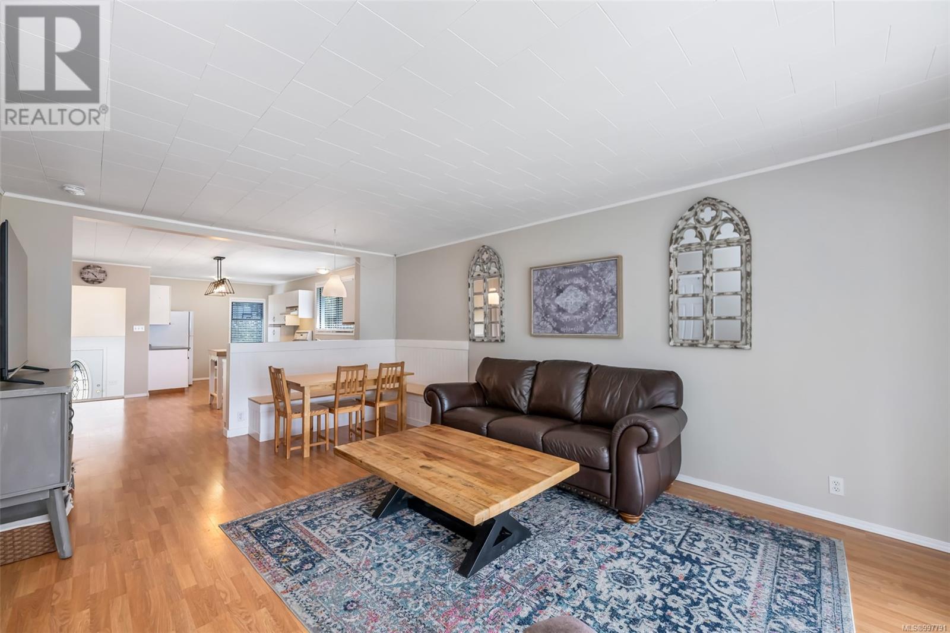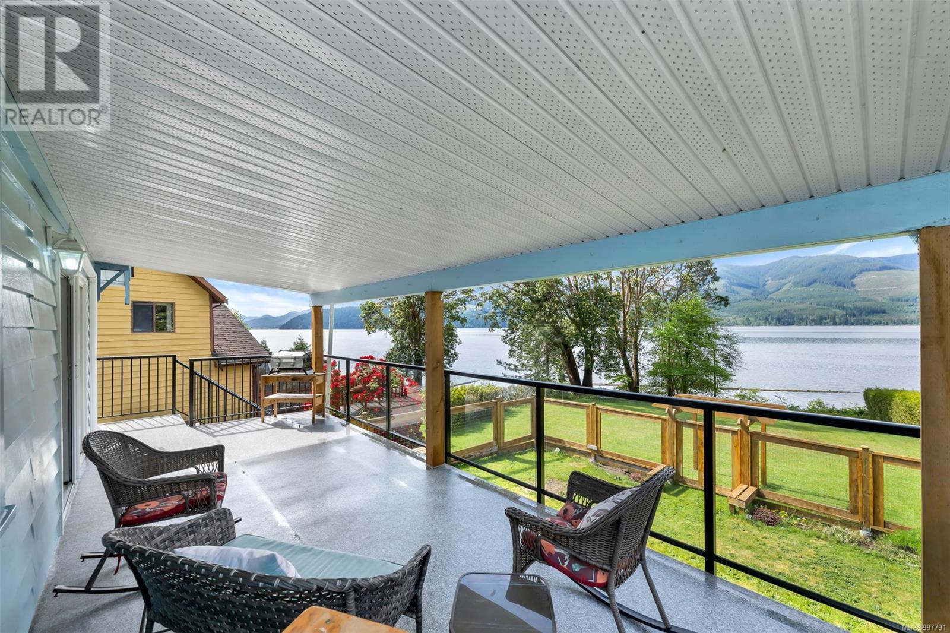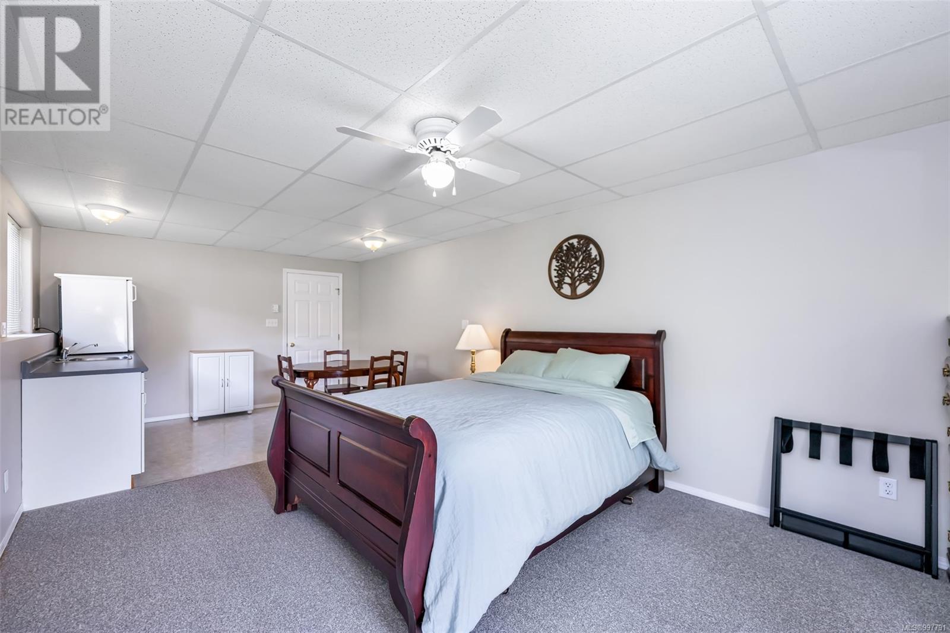5 Bedroom
2 Bathroom
2,049 ft2
Air Conditioned
Baseboard Heaters, Heat Pump
Waterfront On Lake
$1,885,000
You can be in for summer! Coveted south facing 4/5 bedroom, 2 bath walk on waterfront home on spectacular Cowichan Lake represents a great opportunity as a family home, multi-family vacation home or an investment property. The layout is perfect should you want to convert the lower level into a suite or a perhaps a duplex with a small kitchenette already in place. Main level is an open concept with 3 bedrooms & views from nearly every window in which to take in the wonderful sunrises & sunsets. There is a near new covered deck off the living room which leads to a fenced yard area to keep kids & pets safe. The spacious lower level has great views, features 2 bedrooms (1 currently a workshop) a full bath & access to a nice covered patio area. Outside there is plenty of lawn for playing games & of course the beach will be where lifelong memories are made! Near new roof on the garage, fresh paint & clean as a whistle. (id:46156)
Property Details
|
MLS® Number
|
997791 |
|
Property Type
|
Single Family |
|
Neigbourhood
|
Youbou |
|
Features
|
Park Setting, Southern Exposure, Other |
|
Parking Space Total
|
3 |
|
Plan
|
Vip54704 |
|
Structure
|
Patio(s) |
|
View Type
|
Lake View, Mountain View |
|
Water Front Type
|
Waterfront On Lake |
Building
|
Bathroom Total
|
2 |
|
Bedrooms Total
|
5 |
|
Constructed Date
|
1943 |
|
Cooling Type
|
Air Conditioned |
|
Heating Fuel
|
Electric |
|
Heating Type
|
Baseboard Heaters, Heat Pump |
|
Size Interior
|
2,049 Ft2 |
|
Total Finished Area
|
2049 Sqft |
|
Type
|
House |
Land
|
Access Type
|
Road Access |
|
Acreage
|
No |
|
Size Irregular
|
17545 |
|
Size Total
|
17545 Sqft |
|
Size Total Text
|
17545 Sqft |
|
Zoning Description
|
R3 |
|
Zoning Type
|
Residential |
Rooms
| Level |
Type |
Length |
Width |
Dimensions |
|
Lower Level |
Patio |
|
|
9'9 x 25'11 |
|
Lower Level |
Bathroom |
|
|
4-Piece |
|
Lower Level |
Laundry Room |
|
|
6'10 x 7'1 |
|
Lower Level |
Bedroom |
|
|
12'2 x 14'7 |
|
Lower Level |
Bedroom |
|
|
11'7 x 15'4 |
|
Main Level |
Bathroom |
|
|
4-Piece |
|
Main Level |
Bedroom |
|
|
7'10 x 7'10 |
|
Main Level |
Bedroom |
|
|
10'4 x 11'4 |
|
Main Level |
Primary Bedroom |
|
|
10'9 x 11'4 |
|
Main Level |
Living Room |
|
|
12'10 x 13'2 |
|
Main Level |
Dining Room |
|
|
6'4 x 13'2 |
|
Main Level |
Kitchen |
|
|
9'1 x 19'6 |
|
Additional Accommodation |
Kitchen |
|
|
8'2 x 11'7 |
https://www.realtor.ca/real-estate/28271859/10684-alder-cres-youbou-youbou


