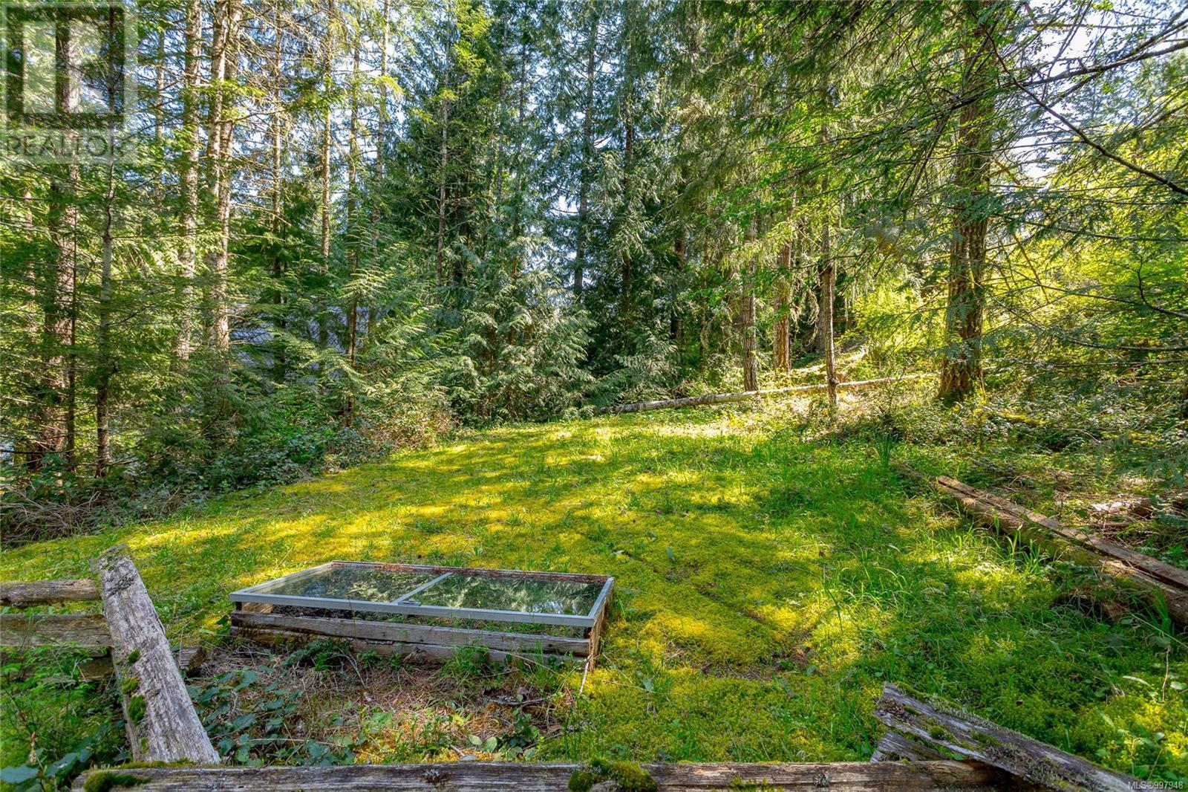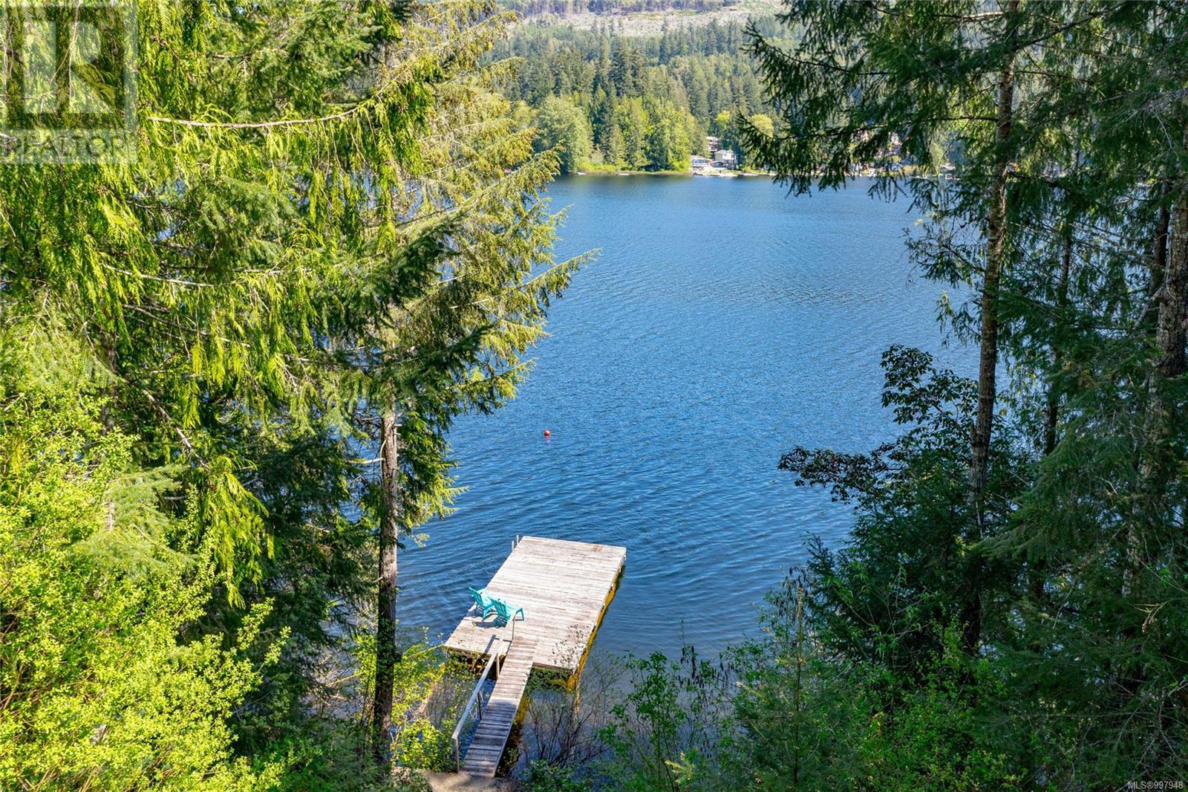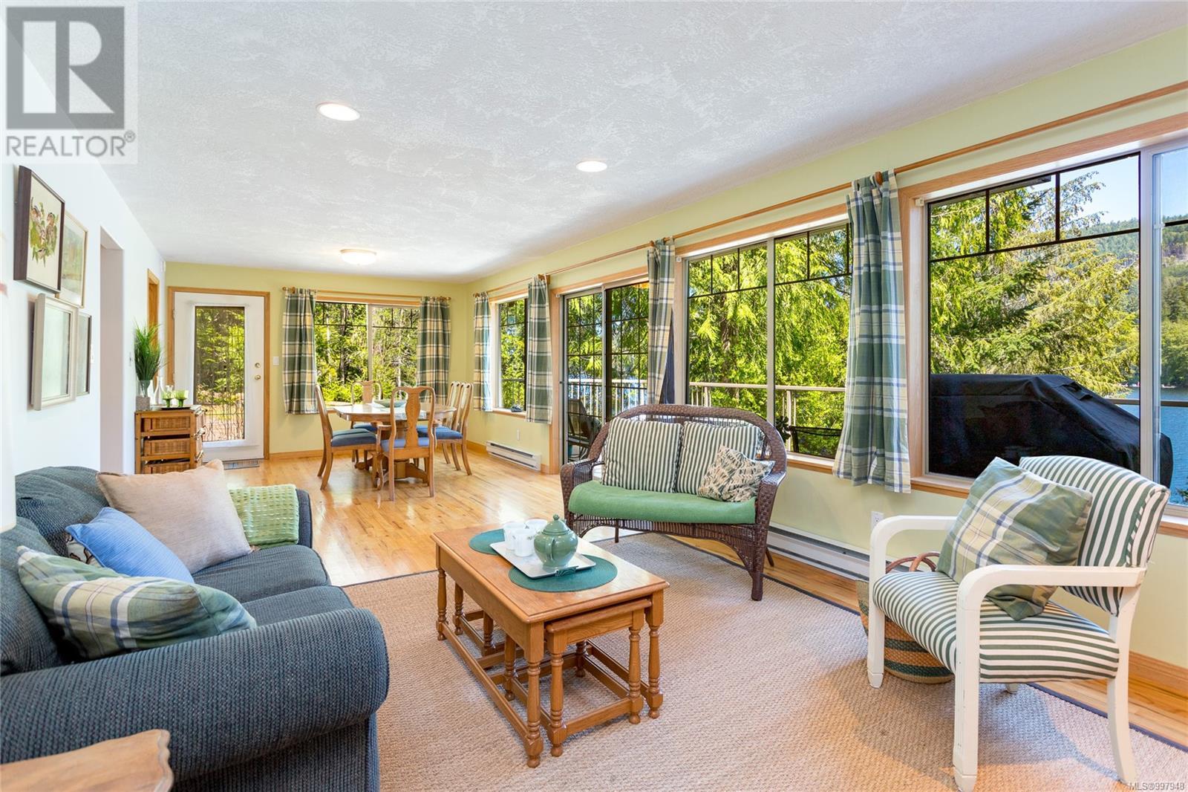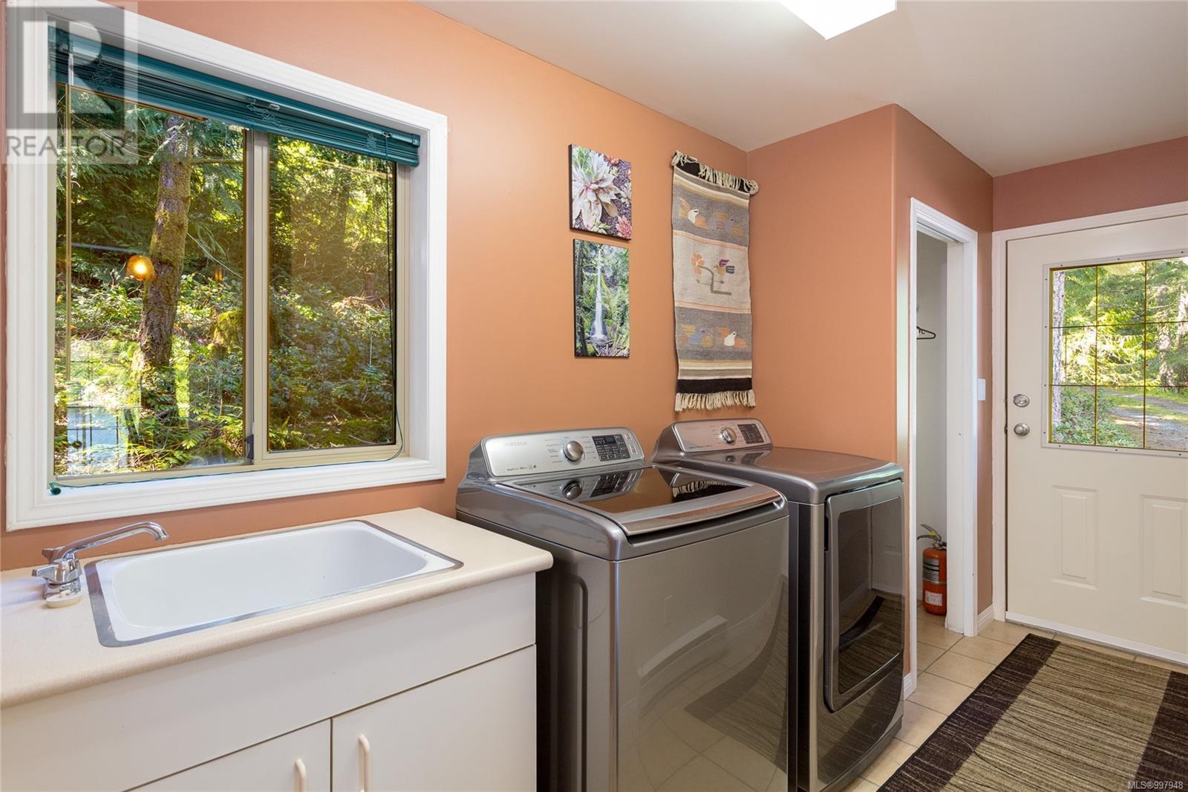3 Bedroom
3 Bathroom
2,652 ft2
Cottage, Cabin
Fireplace
Fully Air Conditioned, See Remarks
Baseboard Heaters, Heat Recovery Ventilation (Hrv)
Waterfront On Lake
$1,785,000
Welcome to your peaceful lakefront cottage, a well crafted, low-maintenance retreat that radiates rustic charm & quiet simplicity. Thoughtfully positioned to savour the AM sun and awe-inspiring mountain, this sanctuary invites you to unplug from the pace of daily life and reconnect with nature. Expansive windows bring the outdoors in, offering panoramic views of the lake & surrounding wilderness. The main deck stretches the width of the cottage—perfect for morning coffee, watching over young swimmers, or listening to birdsong with a book. The large primary & second upstairs bedrooms feature private balconies, creating tranquil spaces to enjoy. Set on a private 0.5-acre lot on the quiet south end of the lake, the property includes 3 bedrooms, 3 bathrooms, & a generous g-floor family room—ideal for laughter-filled evenings. With easy-care landscaping, room for fireside gatherings, & trails to explore just beyond your doorstep, this is where lifelong memories take root. Exempt from the foreign buyer ban. (id:46156)
Property Details
|
MLS® Number
|
997948 |
|
Property Type
|
Single Family |
|
Neigbourhood
|
Shawnigan |
|
Features
|
Private Setting, Wooded Area, Other |
|
Parking Space Total
|
5 |
|
Plan
|
Vip24082 |
|
Structure
|
Workshop, Patio(s) |
|
View Type
|
Lake View, Mountain View, Valley View |
|
Water Front Type
|
Waterfront On Lake |
Building
|
Bathroom Total
|
3 |
|
Bedrooms Total
|
3 |
|
Architectural Style
|
Cottage, Cabin |
|
Constructed Date
|
1995 |
|
Cooling Type
|
Fully Air Conditioned, See Remarks |
|
Fireplace Present
|
Yes |
|
Fireplace Total
|
2 |
|
Heating Fuel
|
Electric, Wood |
|
Heating Type
|
Baseboard Heaters, Heat Recovery Ventilation (hrv) |
|
Size Interior
|
2,652 Ft2 |
|
Total Finished Area
|
2240 Sqft |
|
Type
|
House |
Land
|
Access Type
|
Road Access |
|
Acreage
|
No |
|
Size Irregular
|
0.5 |
|
Size Total
|
0.5 Ac |
|
Size Total Text
|
0.5 Ac |
|
Zoning Description
|
R-2 |
|
Zoning Type
|
Residential |
Rooms
| Level |
Type |
Length |
Width |
Dimensions |
|
Second Level |
Balcony |
4 ft |
10 ft |
4 ft x 10 ft |
|
Second Level |
Bedroom |
10 ft |
18 ft |
10 ft x 18 ft |
|
Second Level |
Bathroom |
|
|
4-Piece |
|
Second Level |
Balcony |
5 ft |
13 ft |
5 ft x 13 ft |
|
Second Level |
Primary Bedroom |
12 ft |
18 ft |
12 ft x 18 ft |
|
Lower Level |
Workshop |
13 ft |
17 ft |
13 ft x 17 ft |
|
Lower Level |
Unfinished Room |
12 ft |
8 ft |
12 ft x 8 ft |
|
Lower Level |
Bathroom |
|
|
3-Piece |
|
Lower Level |
Family Room |
12 ft |
22 ft |
12 ft x 22 ft |
|
Main Level |
Patio |
23 ft |
7 ft |
23 ft x 7 ft |
|
Main Level |
Balcony |
10 ft |
32 ft |
10 ft x 32 ft |
|
Main Level |
Entrance |
6 ft |
13 ft |
6 ft x 13 ft |
|
Main Level |
Bathroom |
|
|
4-Piece |
|
Main Level |
Storage |
5 ft |
4 ft |
5 ft x 4 ft |
|
Main Level |
Bedroom |
10 ft |
12 ft |
10 ft x 12 ft |
|
Main Level |
Kitchen |
11 ft |
9 ft |
11 ft x 9 ft |
|
Main Level |
Dining Room |
12 ft |
9 ft |
12 ft x 9 ft |
|
Main Level |
Living Room |
12 ft |
19 ft |
12 ft x 19 ft |
https://www.realtor.ca/real-estate/28271562/1902-cornwall-rd-shawnigan-lake-shawnigan























































