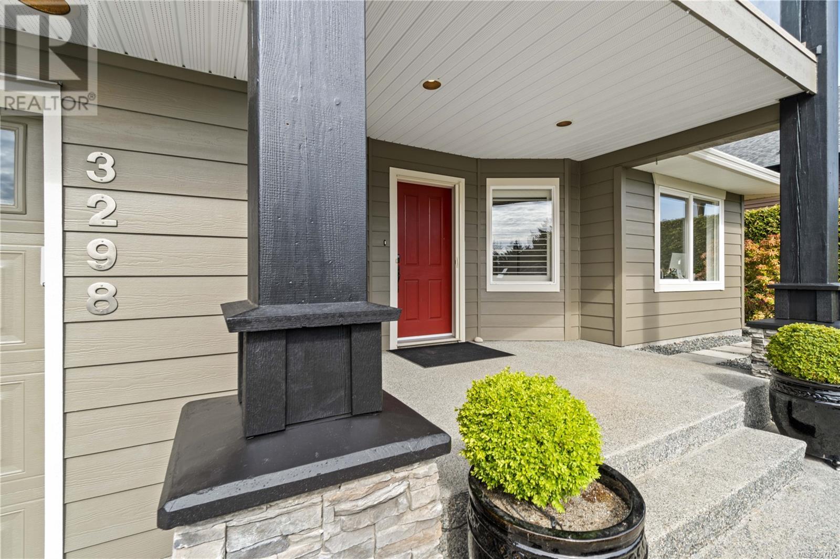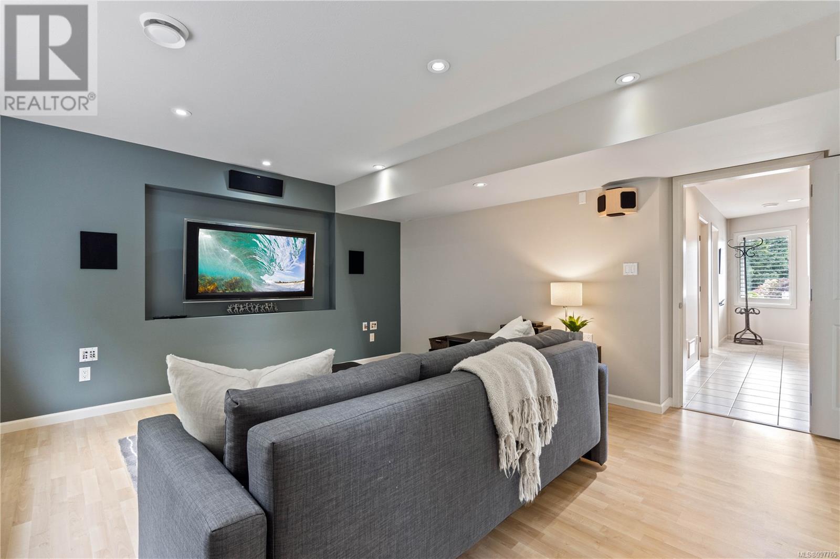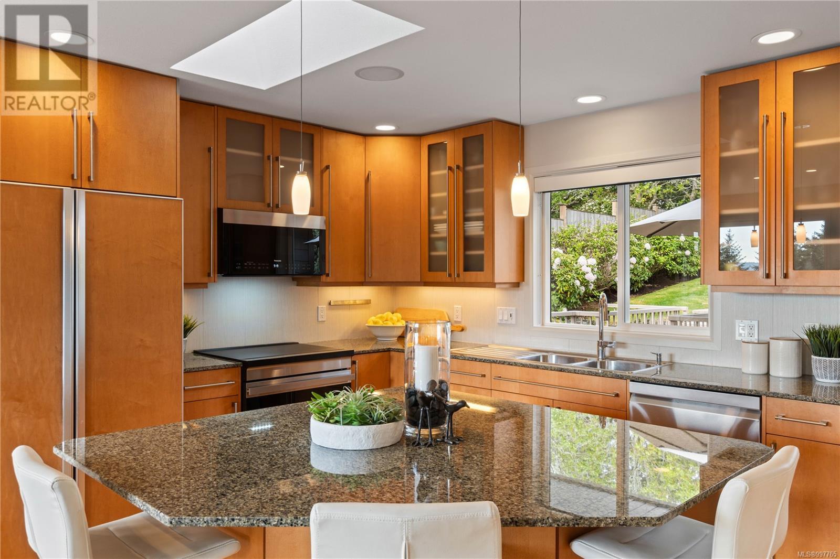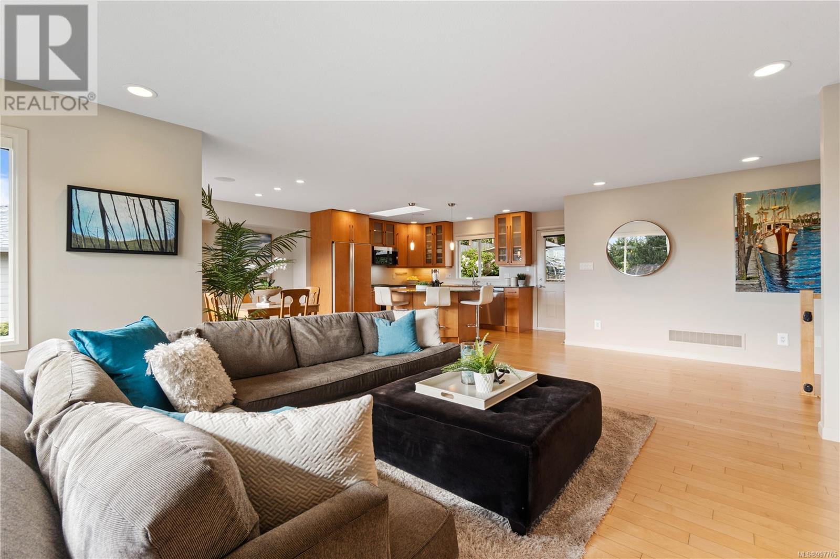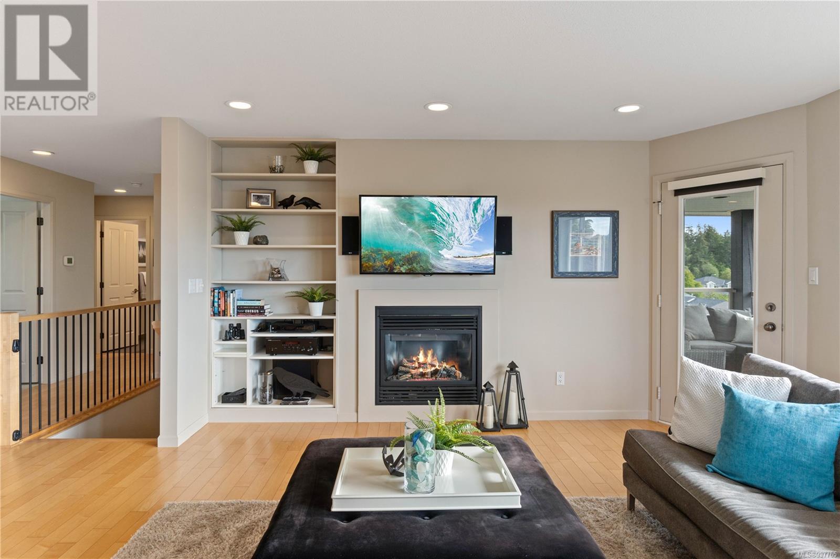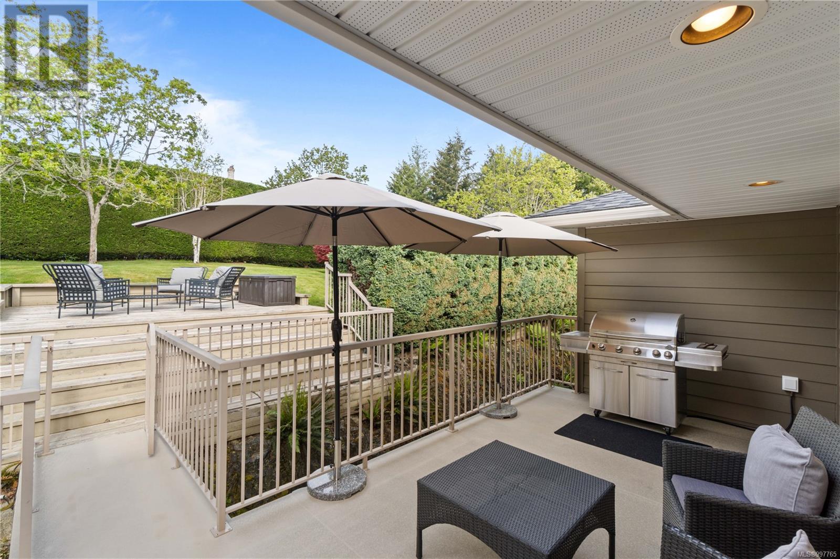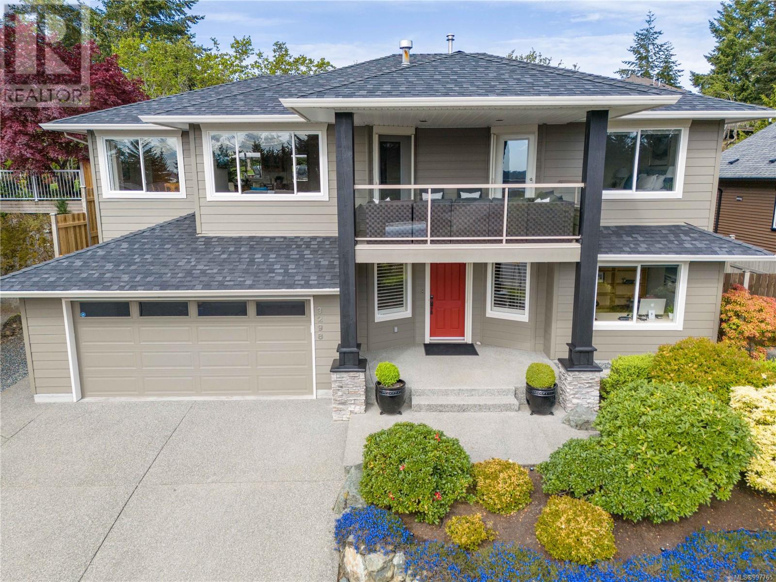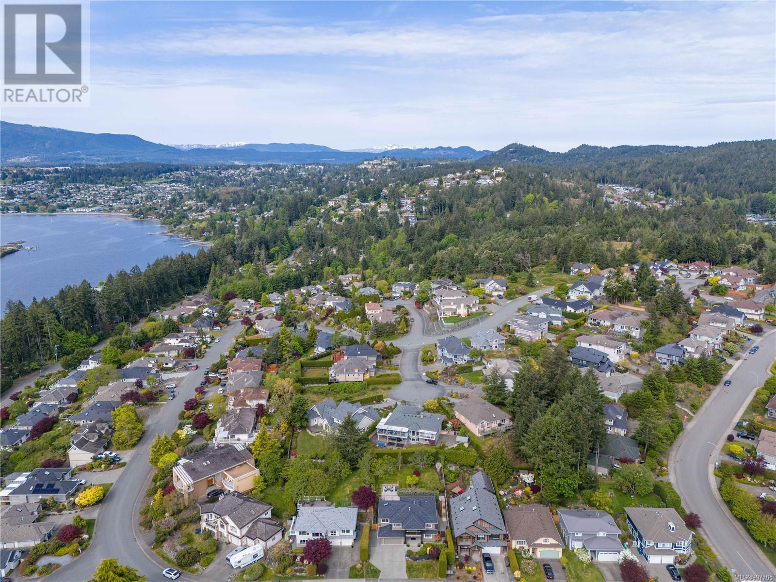4 Bedroom
3 Bathroom
2,603 ft2
Contemporary
Fireplace
Fully Air Conditioned
Forced Air, Heat Pump
$1,149,000
In a word .. STUNNING ! better than new with lovely (& warm) South East ocean views towards Departure Bay, Gabriola Island and all BC Ferries & seaplane activity. High quality, custom built home with tremendous attention to detail. Outdoor living at its finest with 3 sundecks & a beautiful sunny private rear yard with an abundance of trees, shrubs, perennials. In the sought after Stephenson Point Estates close parks & beaches (Departure Bay, Planta, Pipers Neck Point & Linley Valley parks) this impeccable home offers over 2600 sq ft with open great room design. The bright kitchen has a large center island, eating bar, granite countertops, Jennair refrigerator plus induction range, Grohe faucets & custom cabinets with under-counter lighting and a large pantry plus easy level access to the rear sundeck and yard. The living room features a gas Fireplace, Built in shelving, large picture windows with motorized blinds. Access to front deck & great views from both Livingroom and primary Bedroom. Lower level is very suite-able (rough-in) with 4th bdrm, family room with included TV & Speaker system. Notable extras include sauna, Maple hardwood flooring, Heat pump, 6 zone sprinkler system, phantom blinds, NatGas BBQ, B/I speakers in living-room, B/I vacuum system ..and surrounded by Hardi Plank exterior. Throw in some RV parking and the package is set. This home is perfect for the fussiest out there ...it shines inside and out and must be seen! Early possession can be arranged if desired. (id:46156)
Property Details
|
MLS® Number
|
997765 |
|
Property Type
|
Single Family |
|
Neigbourhood
|
Hammond Bay |
|
Features
|
Curb & Gutter, Other |
|
Parking Space Total
|
5 |
|
View Type
|
Ocean View |
Building
|
Bathroom Total
|
3 |
|
Bedrooms Total
|
4 |
|
Architectural Style
|
Contemporary |
|
Constructed Date
|
2005 |
|
Cooling Type
|
Fully Air Conditioned |
|
Fireplace Present
|
Yes |
|
Fireplace Total
|
1 |
|
Heating Fuel
|
Natural Gas |
|
Heating Type
|
Forced Air, Heat Pump |
|
Size Interior
|
2,603 Ft2 |
|
Total Finished Area
|
2603 Sqft |
|
Type
|
House |
Land
|
Access Type
|
Road Access |
|
Acreage
|
No |
|
Size Irregular
|
9709 |
|
Size Total
|
9709 Sqft |
|
Size Total Text
|
9709 Sqft |
|
Zoning Description
|
Rs1 |
|
Zoning Type
|
Residential |
Rooms
| Level |
Type |
Length |
Width |
Dimensions |
|
Lower Level |
Storage |
18 ft |
|
18 ft x Measurements not available |
|
Lower Level |
Family Room |
|
|
26'0 x 14'3 |
|
Lower Level |
Bedroom |
|
|
11'0 x 9'11 |
|
Lower Level |
Laundry Room |
|
|
11'0 x 5'4 |
|
Lower Level |
Bathroom |
|
|
3-Piece |
|
Main Level |
Kitchen |
|
|
14'7 x 10'0 |
|
Main Level |
Living Room |
|
|
15'10 x 14'10 |
|
Main Level |
Ensuite |
|
|
4-Piece |
|
Main Level |
Dining Room |
|
|
10'0 x 9'11 |
|
Main Level |
Primary Bedroom |
|
|
14'11 x 12'11 |
|
Main Level |
Bedroom |
|
|
12'5 x 9'0 |
|
Main Level |
Bedroom |
|
|
11'7 x 11'5 |
|
Main Level |
Bathroom |
|
|
4-Piece |
https://www.realtor.ca/real-estate/28270835/3298-shearwater-dr-nanaimo-hammond-bay
















