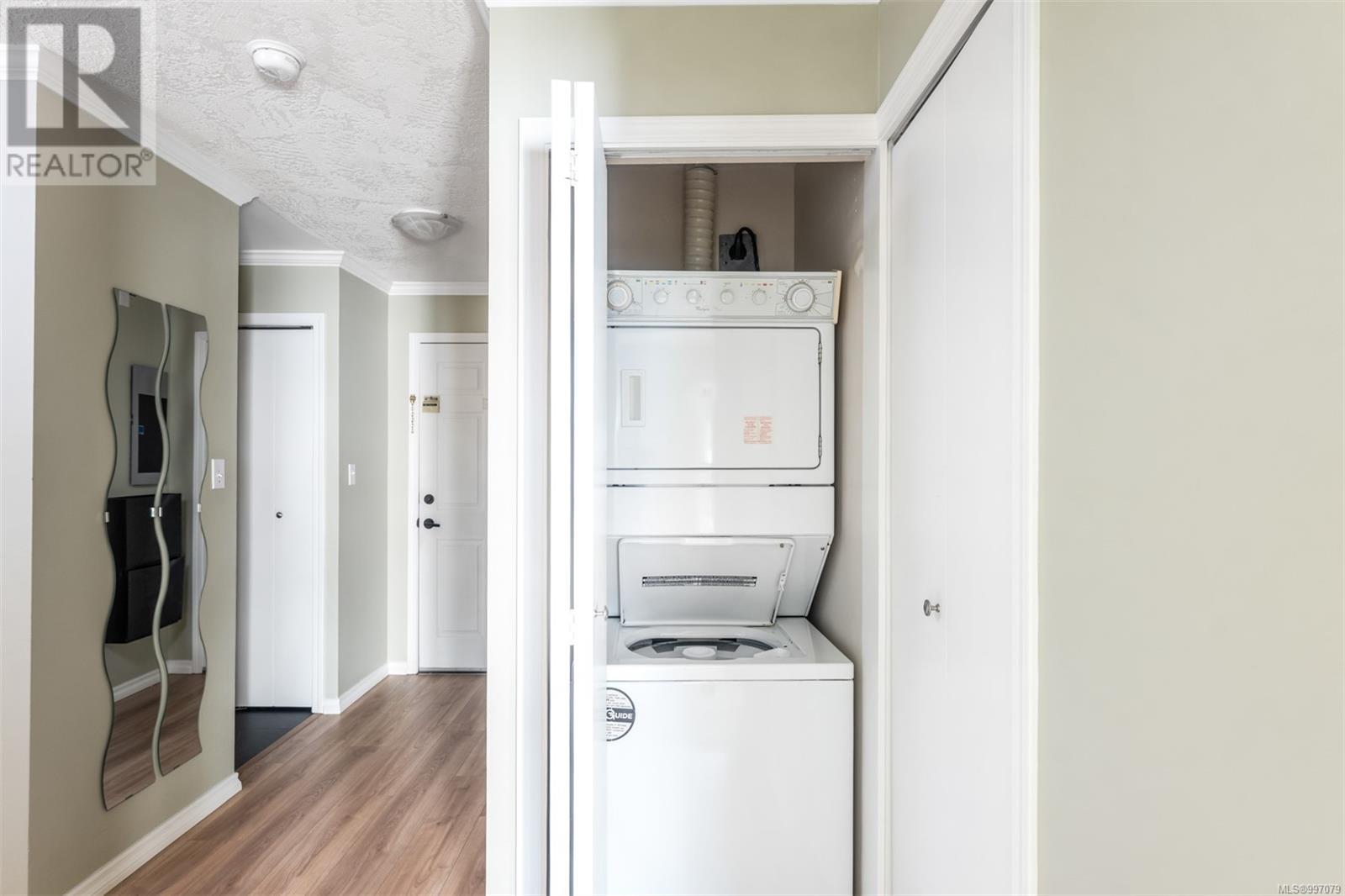2 Bedroom
2 Bathroom
977 ft2
Fireplace
None
Baseboard Heaters
$525,000Maintenance,
$534 Monthly
Open House/Quadra Village Day this Saturday! Spacious and quiet, this 2 bed, 2 bath condo offers nearly 1,000 sq ft of well-designed living on the peaceful, east-facing side of Bayridge. A tranquil residential view without the compromise - amenity packed Quadra Village is just steps away! Featuring updated hard surface flooring, a gas fireplace, in-suite laundry, and ample closet space, the unit also includes a well appointed kitchen and a large private balcony. The layout is practical and comfortable, with two full bathrooms and a generously sized primary bedroom that gets beautiful light throughout the day. Pets and BBQs are allowed in this well-managed, professionally run building. Secure underground parking and separate storage are included. All this in a popular, walkable neighbourhood just minutes from Downtown and with easy access to transit. Quadra Village is a funky and eclectic neighbourhood with the most diverse range of international foods, grocery, and restaurants in all of Victoria. (id:46156)
Property Details
|
MLS® Number
|
997079 |
|
Property Type
|
Single Family |
|
Neigbourhood
|
Hillside |
|
Community Name
|
Bayridge |
|
Community Features
|
Pets Allowed, Family Oriented |
|
Features
|
Central Location, Other |
|
Parking Space Total
|
1 |
|
Plan
|
Vis2702 |
Building
|
Bathroom Total
|
2 |
|
Bedrooms Total
|
2 |
|
Constructed Date
|
1993 |
|
Cooling Type
|
None |
|
Fireplace Present
|
Yes |
|
Fireplace Total
|
1 |
|
Heating Fuel
|
Electric, Natural Gas |
|
Heating Type
|
Baseboard Heaters |
|
Size Interior
|
977 Ft2 |
|
Total Finished Area
|
977 Sqft |
|
Type
|
Apartment |
Parking
Land
|
Acreage
|
No |
|
Size Irregular
|
977 |
|
Size Total
|
977 Sqft |
|
Size Total Text
|
977 Sqft |
|
Zoning Type
|
Residential |
Rooms
| Level |
Type |
Length |
Width |
Dimensions |
|
Main Level |
Laundry Room |
4 ft |
4 ft |
4 ft x 4 ft |
|
Main Level |
Balcony |
8 ft |
9 ft |
8 ft x 9 ft |
|
Main Level |
Ensuite |
|
|
3-Piece |
|
Main Level |
Primary Bedroom |
17 ft |
9 ft |
17 ft x 9 ft |
|
Main Level |
Bedroom |
9 ft |
10 ft |
9 ft x 10 ft |
|
Main Level |
Bathroom |
|
|
4-Piece |
|
Main Level |
Living Room |
13 ft |
18 ft |
13 ft x 18 ft |
|
Main Level |
Dining Room |
9 ft |
8 ft |
9 ft x 8 ft |
|
Main Level |
Kitchen |
9 ft |
7 ft |
9 ft x 7 ft |
|
Main Level |
Entrance |
4 ft |
12 ft |
4 ft x 12 ft |
https://www.realtor.ca/real-estate/28270627/208-2511-quadra-st-victoria-hillside




























