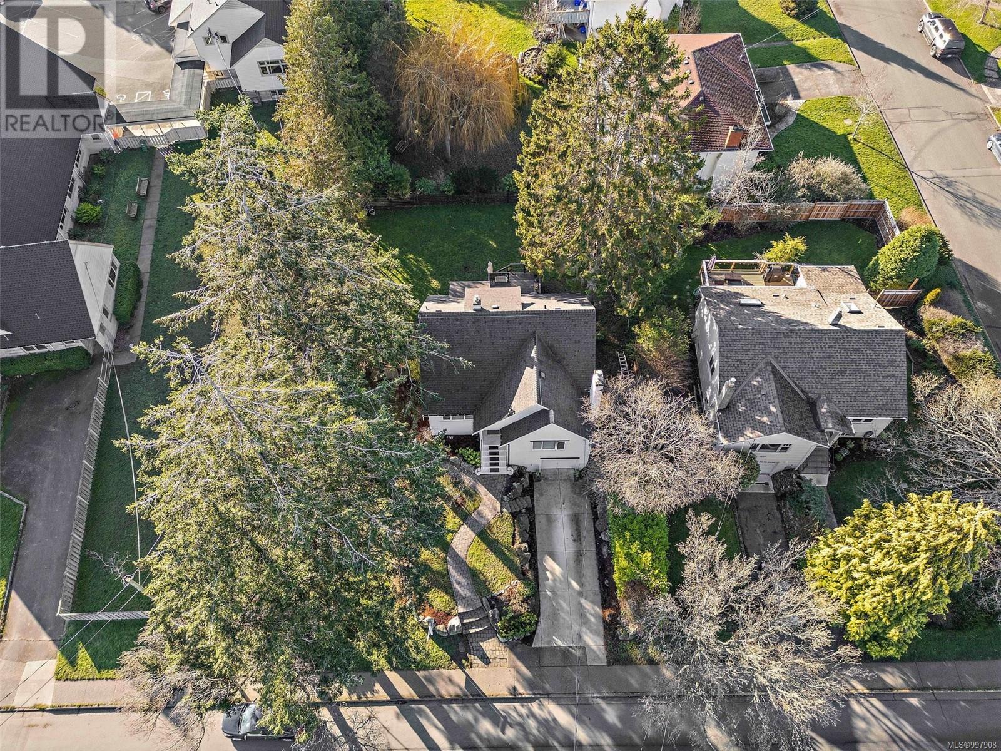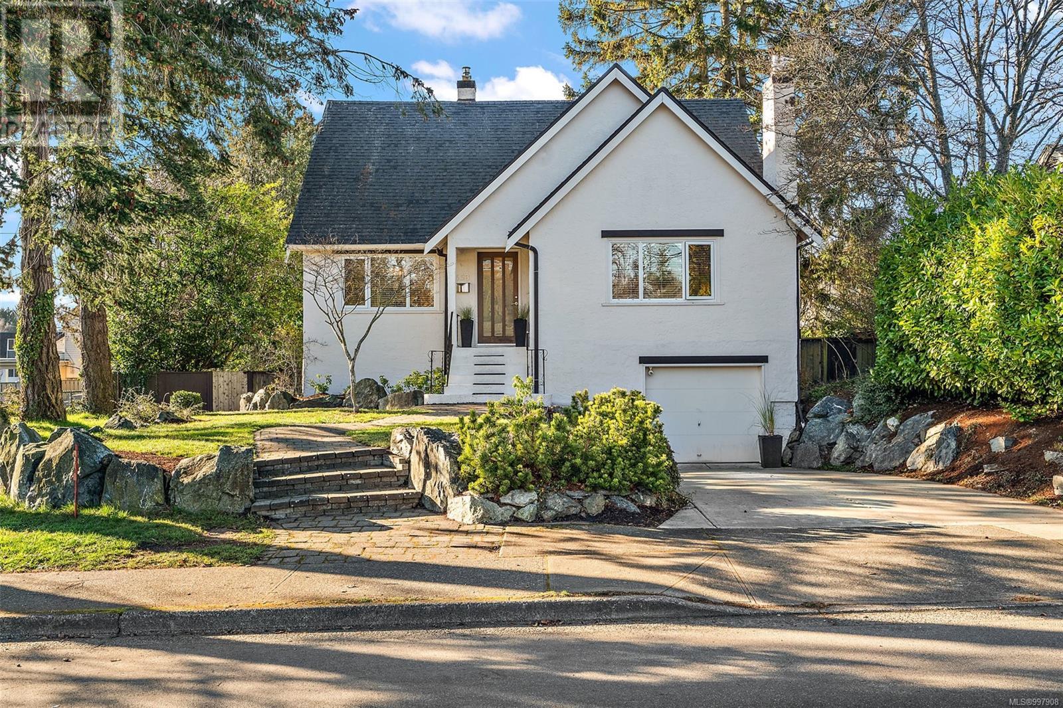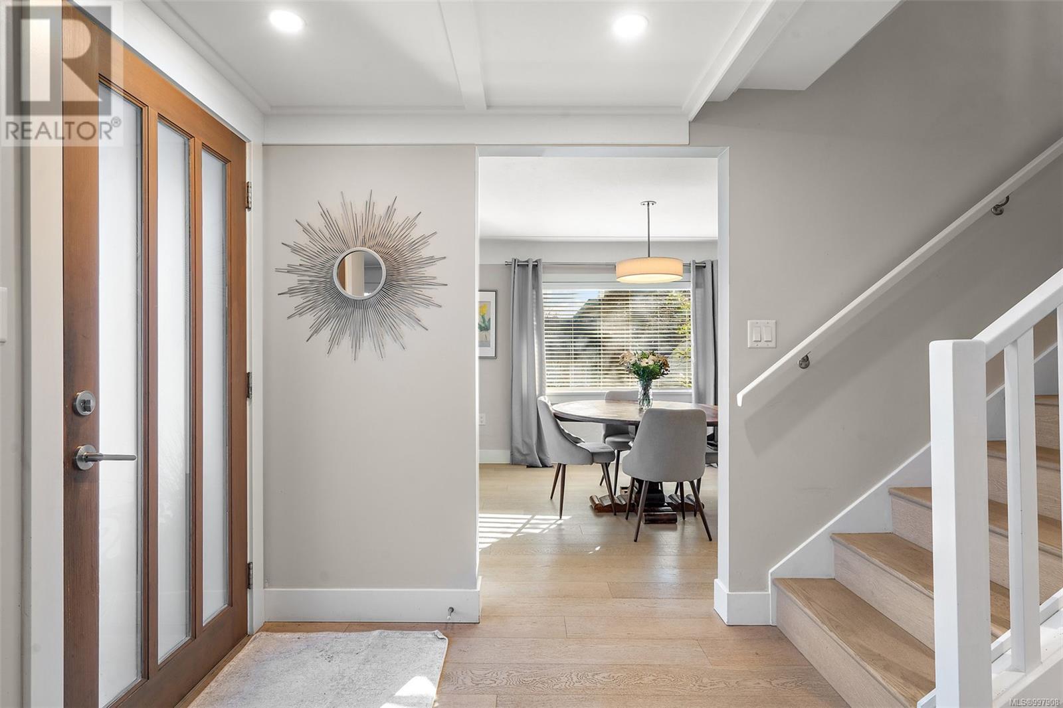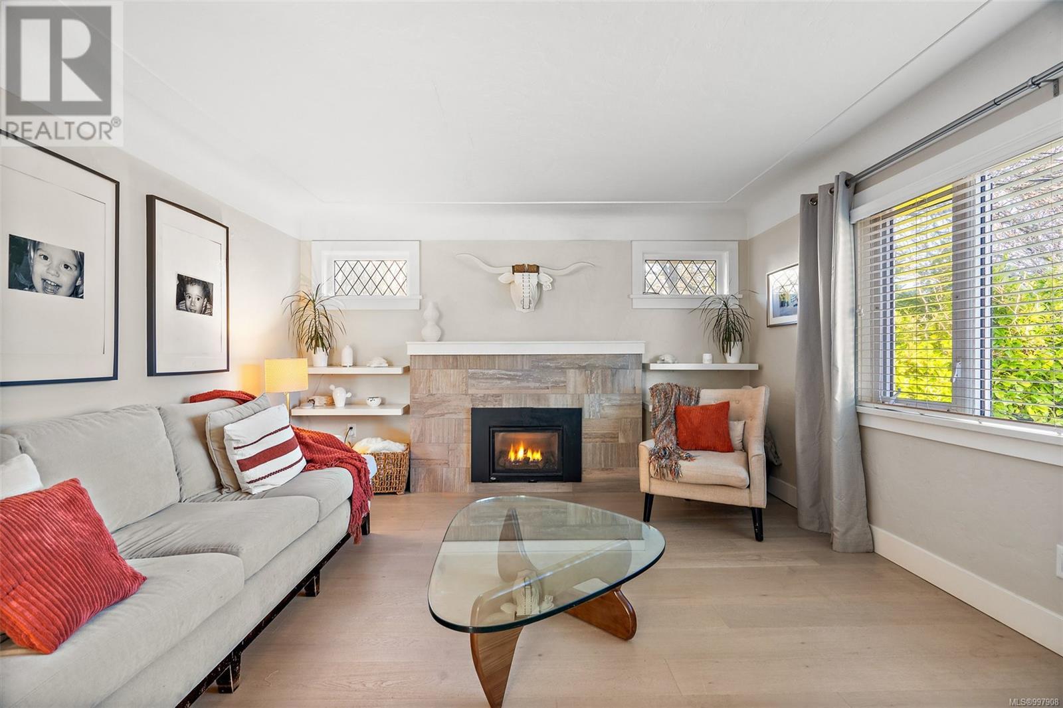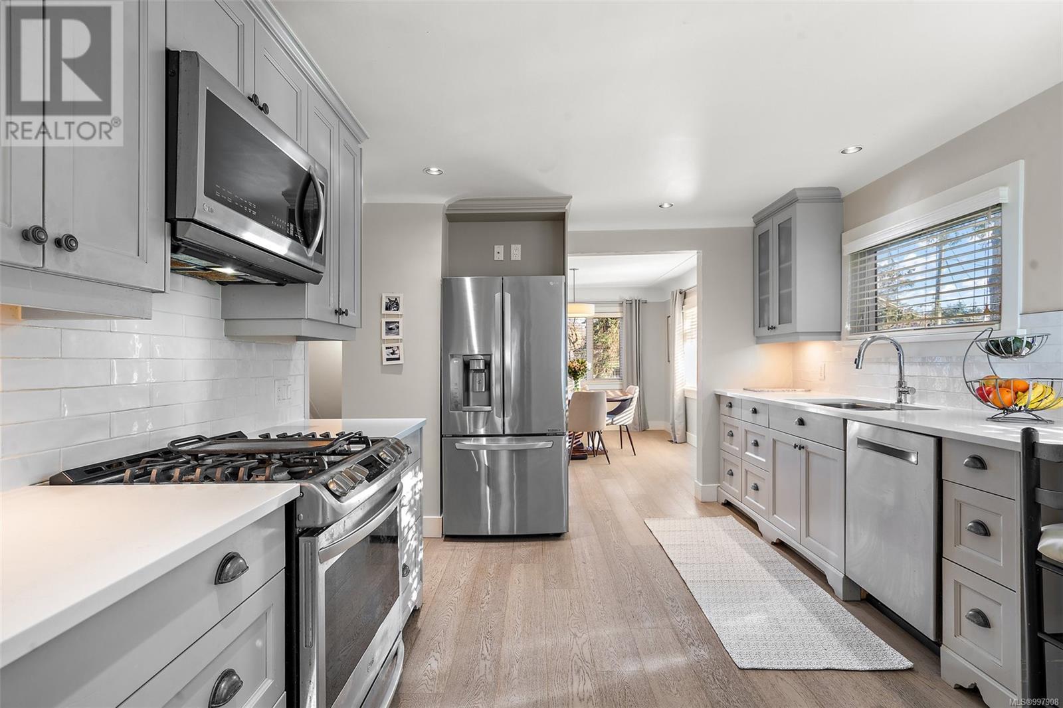5 Bedroom
3 Bathroom
2,797 ft2
Character
Fireplace
None
Forced Air
$1,769,000
Welcome to 658 Richmond, a charming character home w/ modern upgrades in coveted Fairfield. 1 block away from Glenlyon Norfolk School, steps from Abkhazi Gardens, & the sandy shores of Gonzales Beach, this location truly has it all. Beautifully renovated in 2016, this 5 bed, 3-bath home is set on a generous SW-facing lot w/ large deck for private retreat offering a sun-drenched yard for relaxation or gardening. The thoughtfully designed kitchen is complete w/ stainless appliances, pantry w/ coffee bar, & seamless flow to the dining. The executive-style layout shines w/ spacious primary on the main, complemented by an updated bath. 2 beds up w/ a 4 pc bath is an ideal floorplan for the kids or guests, plus a family room or 5th bedroom on the lower level. Featuring a 1-bed suite offering excellent mortgage helper potential. Whether you’re drawn to the historic character, modern comforts, or unbeatable location, this home is a rare find in one of Victoria’s most desirable neighbourhoods. (id:46156)
Property Details
|
MLS® Number
|
997908 |
|
Property Type
|
Single Family |
|
Neigbourhood
|
Fairfield East |
|
Features
|
Southern Exposure, See Remarks, Other, Rectangular |
|
Parking Space Total
|
2 |
|
Plan
|
Vip11058 |
|
Structure
|
Patio(s) |
Building
|
Bathroom Total
|
3 |
|
Bedrooms Total
|
5 |
|
Architectural Style
|
Character |
|
Constructed Date
|
1946 |
|
Cooling Type
|
None |
|
Fireplace Present
|
Yes |
|
Fireplace Total
|
1 |
|
Heating Fuel
|
Natural Gas |
|
Heating Type
|
Forced Air |
|
Size Interior
|
2,797 Ft2 |
|
Total Finished Area
|
2599 Sqft |
|
Type
|
House |
Land
|
Acreage
|
No |
|
Size Irregular
|
7392 |
|
Size Total
|
7392 Sqft |
|
Size Total Text
|
7392 Sqft |
|
Zoning Type
|
Residential |
Rooms
| Level |
Type |
Length |
Width |
Dimensions |
|
Second Level |
Bathroom |
|
|
4-Piece |
|
Second Level |
Bedroom |
9 ft |
16 ft |
9 ft x 16 ft |
|
Second Level |
Bedroom |
14 ft |
13 ft |
14 ft x 13 ft |
|
Lower Level |
Patio |
7 ft |
5 ft |
7 ft x 5 ft |
|
Lower Level |
Bedroom |
9 ft |
12 ft |
9 ft x 12 ft |
|
Lower Level |
Living Room |
12 ft |
10 ft |
12 ft x 10 ft |
|
Lower Level |
Kitchen |
7 ft |
10 ft |
7 ft x 10 ft |
|
Lower Level |
Bathroom |
|
|
3-Piece |
|
Lower Level |
Laundry Room |
5 ft |
9 ft |
5 ft x 9 ft |
|
Lower Level |
Bedroom |
11 ft |
16 ft |
11 ft x 16 ft |
|
Main Level |
Primary Bedroom |
11 ft |
19 ft |
11 ft x 19 ft |
|
Main Level |
Bathroom |
|
|
4-Piece |
|
Main Level |
Pantry |
7 ft |
5 ft |
7 ft x 5 ft |
|
Main Level |
Kitchen |
11 ft |
14 ft |
11 ft x 14 ft |
|
Main Level |
Dining Room |
11 ft |
14 ft |
11 ft x 14 ft |
|
Main Level |
Living Room |
16 ft |
13 ft |
16 ft x 13 ft |
|
Main Level |
Entrance |
5 ft |
7 ft |
5 ft x 7 ft |
https://www.realtor.ca/real-estate/28270500/658-richmond-ave-victoria-fairfield-east



