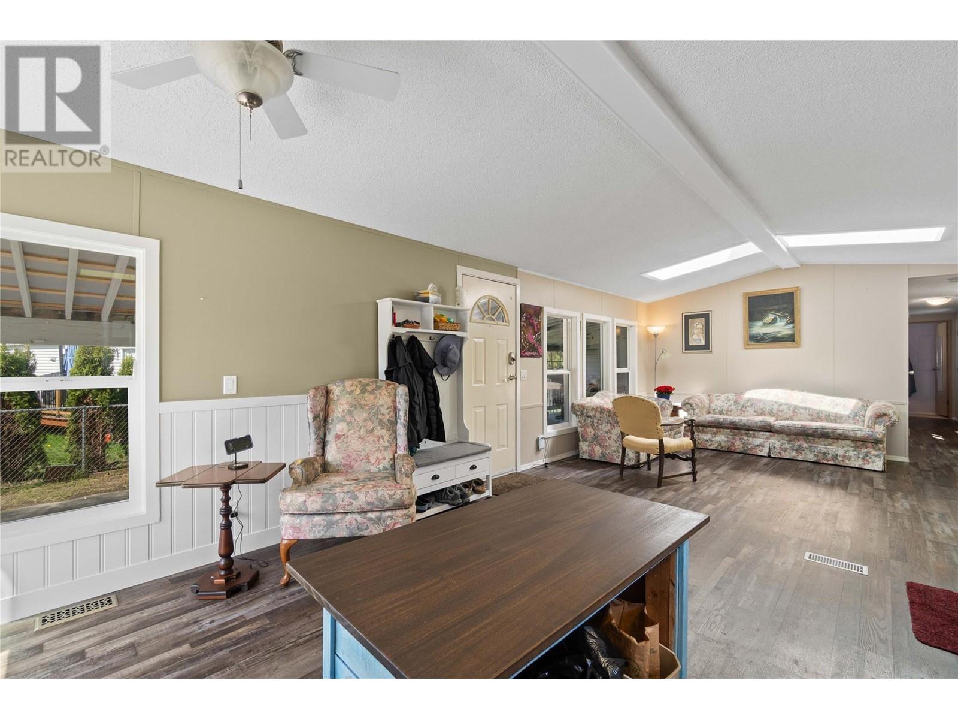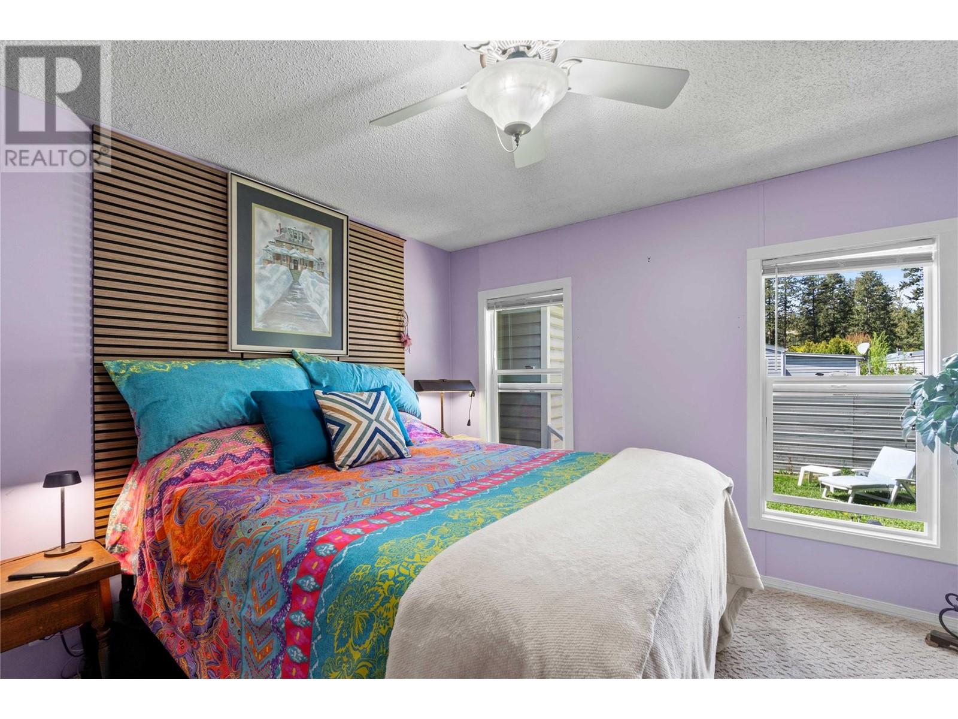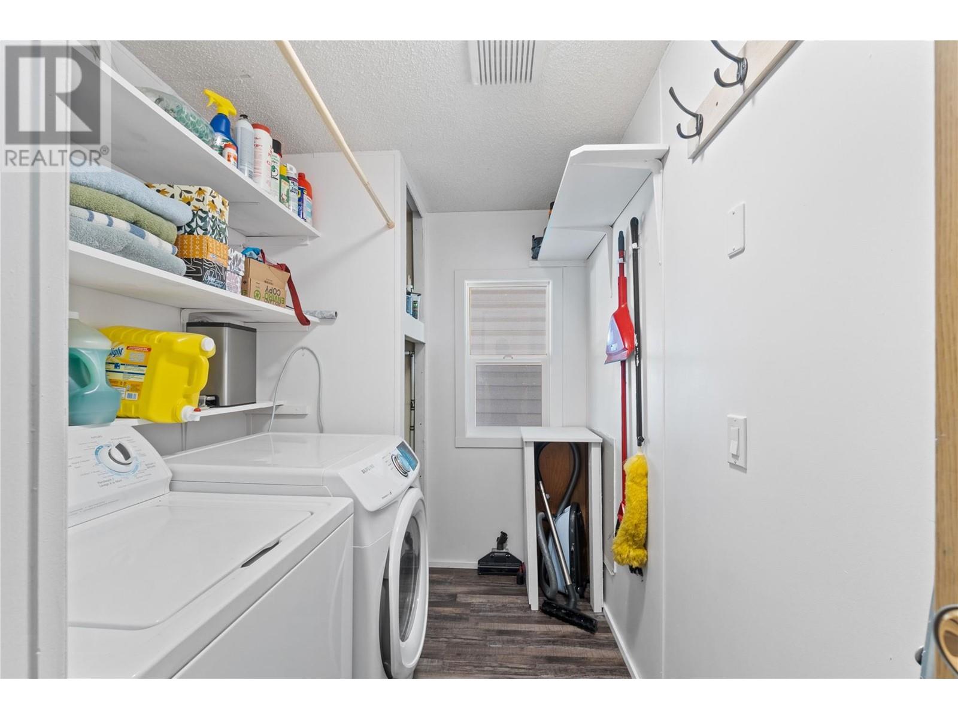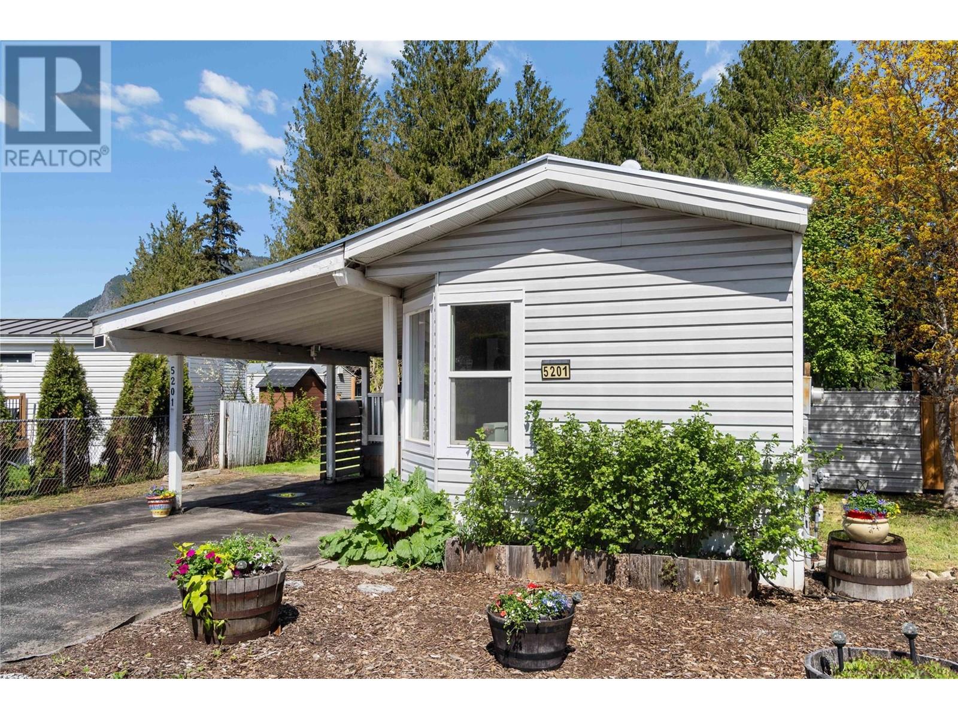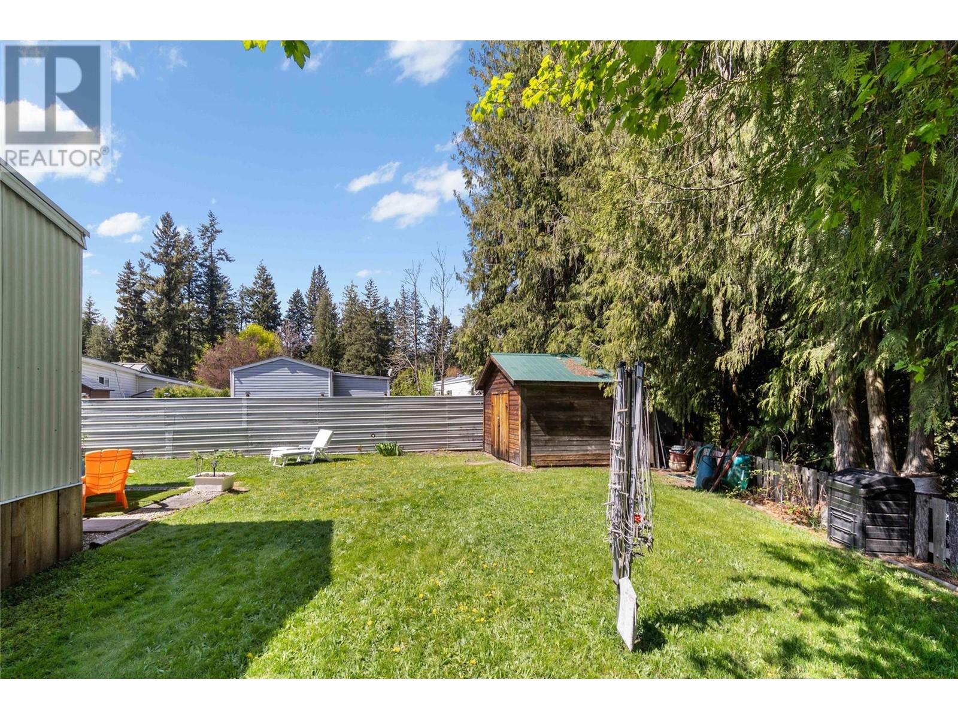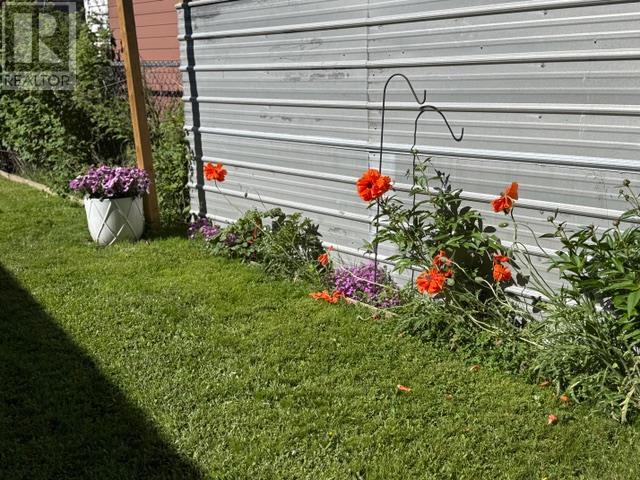5201 67 Avenue Ne Canoe, British Columbia V0E 1K0
$410,000Maintenance, Ground Maintenance, Other, See Remarks, Waste Removal
$115 Monthly
Maintenance, Ground Maintenance, Other, See Remarks, Waste Removal
$115 MonthlyWell maintained open concept 2 Bedroom, 1 Bathroom Manufactured home in the upper phase of Canoe Creek Estates, Canoe conveniently situated just minutes from Salmon Arm. This Freehold property features many updates throughout including Metal Roof (2022), Furnace (2022), A/C (2022), Windows (2019), Stainless Steel Kitchen Appliances (2020), Hot Water Tank (2019), Poly B removed (2019), Kitchen cabinets (2019), Vinyl Flooring (2019), Skirting (2022). Strata Fee is $115.00 per month effective July 1, 2025. No age restrictions and 2 pets allowed. Enjoy sitting in your private fenced yard & large covered deck with n/g hook up for your barbecue with fruit trees & array of mature landscaping. The inclusion of a single carport, workshop & separate large shed provides a blend of comfort & convenience as well as close to Canoe Beach, Golf, Canooligans Restaurant, Elementary school. A must to view! (id:46156)
Property Details
| MLS® Number | 10345351 |
| Property Type | Single Family |
| Neigbourhood | NE Salmon Arm |
| Community Name | Canoe Creek Estates |
| Parking Space Total | 4 |
Building
| Bathroom Total | 1 |
| Bedrooms Total | 2 |
| Appliances | Refrigerator, Dishwasher, Dryer, Range - Gas, Microwave, Washer |
| Constructed Date | 1989 |
| Cooling Type | Central Air Conditioning |
| Exterior Finish | Vinyl Siding |
| Heating Type | Forced Air, See Remarks |
| Roof Material | Metal |
| Roof Style | Unknown |
| Stories Total | 1 |
| Size Interior | 840 Ft2 |
| Type | Manufactured Home |
| Utility Water | Municipal Water |
Parking
| Carport |
Land
| Acreage | No |
| Current Use | Other |
| Fence Type | Fence |
| Sewer | Municipal Sewage System |
| Size Irregular | 0.13 |
| Size Total | 0.13 Ac|under 1 Acre |
| Size Total Text | 0.13 Ac|under 1 Acre |
| Zoning Type | Unknown |
Rooms
| Level | Type | Length | Width | Dimensions |
|---|---|---|---|---|
| Main Level | Workshop | 9'5'' x 7'5'' | ||
| Main Level | Full Bathroom | 9'10'' x 5' | ||
| Main Level | Primary Bedroom | 13'2'' x 11' | ||
| Main Level | Other | 10' x 5'7'' | ||
| Main Level | Bedroom | 10'1'' x 8'10'' | ||
| Main Level | Living Room | 14'10'' x 13'2'' | ||
| Main Level | Dining Room | 13' x 5'4'' | ||
| Main Level | Kitchen | 13' x 7'10'' |
https://www.realtor.ca/real-estate/28270521/5201-67-avenue-ne-canoe-ne-salmon-arm








