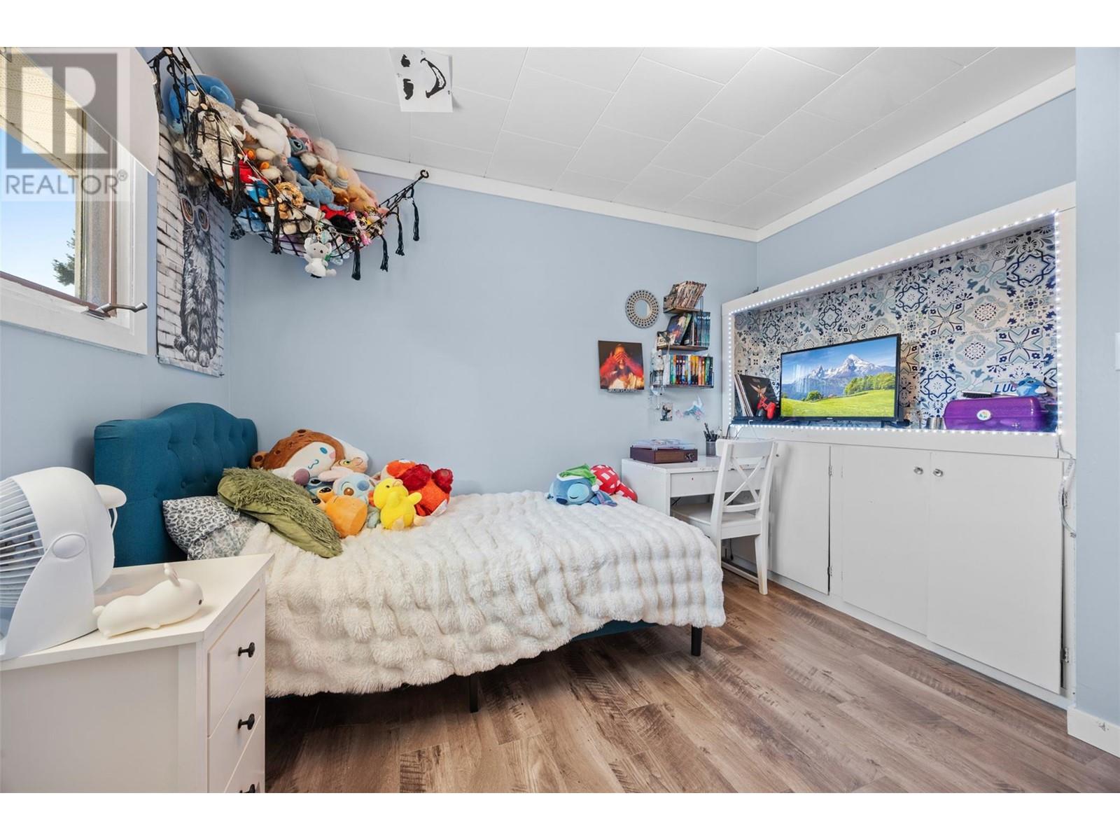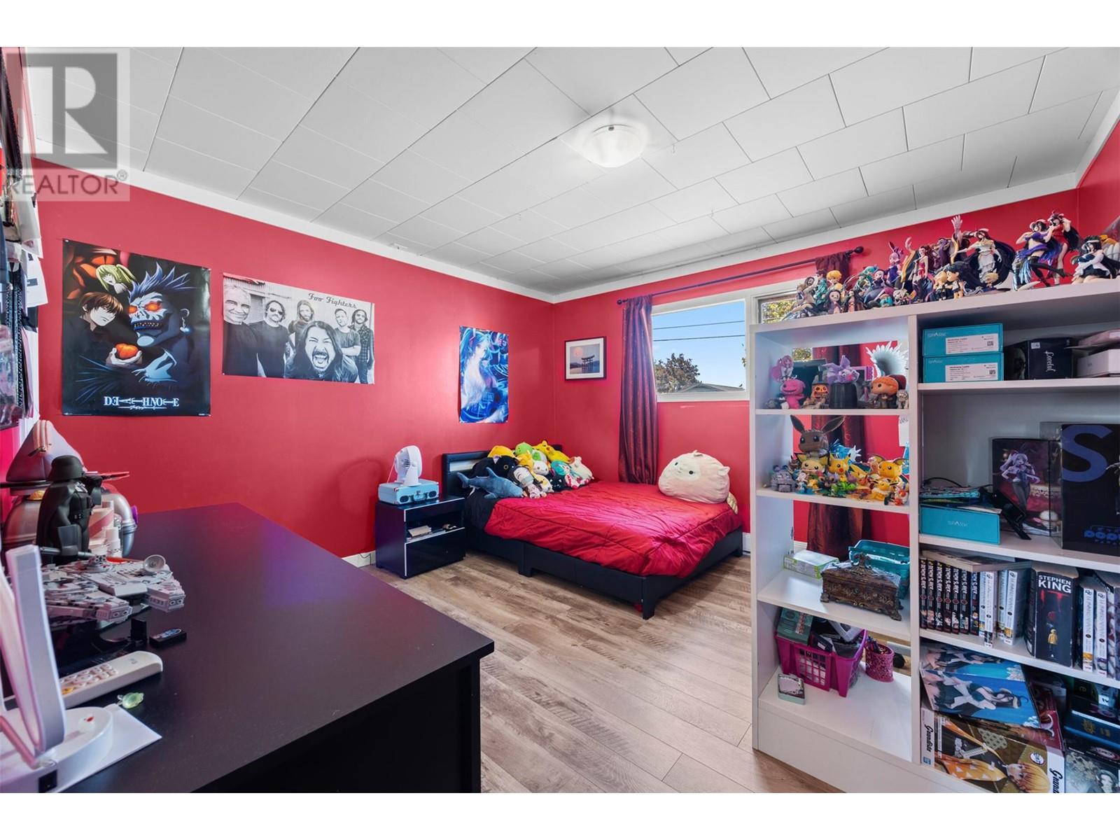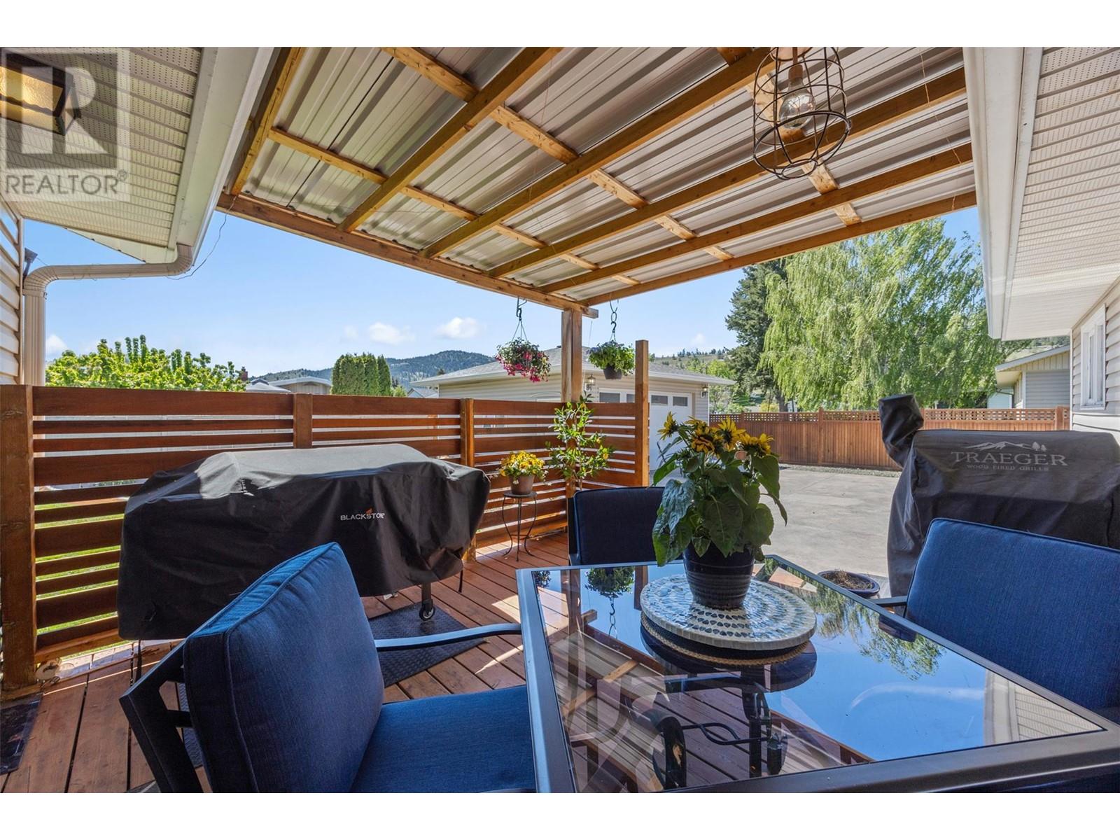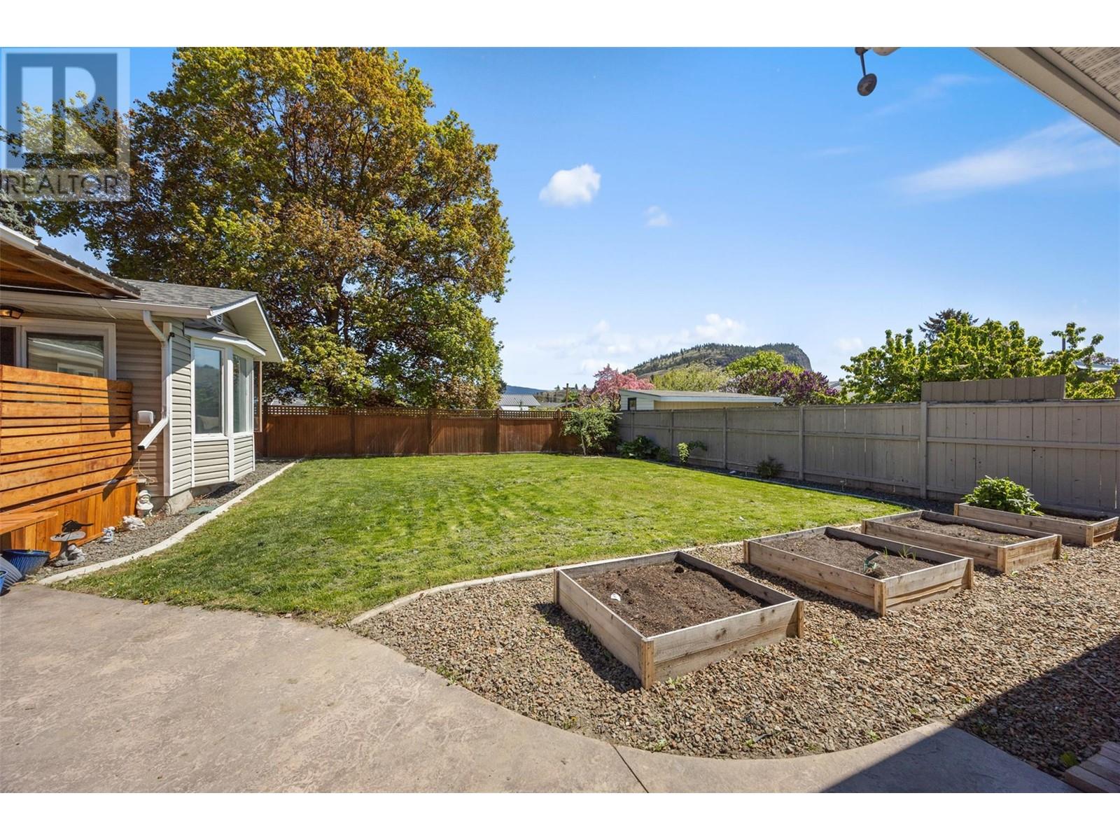3 Bedroom
2 Bathroom
1,307 ft2
Ranch
Heat Pump
Baseboard Heaters, Heat Pump
$725,000
ONE LEVEL LIVING in one of sunny Summerland's most sought-after neighbourhoods! 3 Bedroom, 2 bath, almost everything updated, including most flooring, all appliances, kitchen, 4 pc bathroom, roof, ductless heating and cooling. Primary bedroom has a stamped concrete patio outside the door - perfect for a hot tub! Outside enjoy the covered deck, good sized grassy fully fenced yard with garden boxes, garden shed, stamped concrete galore, 21'x 21' shop in the back has high ceiling & 240V - perfect for the auto enthusiast, or any kind of hobbyist. Loads of parking, plenty of space for toys - boat, RV etc. and a short walk to downtown Summerland and all amenities. Needs new windows and a slider (quote on file), but that's it! This one is a gem! Measurements by iGuide. (id:46156)
Property Details
|
MLS® Number
|
10346768 |
|
Property Type
|
Single Family |
|
Neigbourhood
|
Main Town |
|
Features
|
Central Island |
|
Parking Space Total
|
8 |
Building
|
Bathroom Total
|
2 |
|
Bedrooms Total
|
3 |
|
Appliances
|
Refrigerator, Dishwasher, Range - Electric, Microwave, Washer/dryer Stack-up |
|
Architectural Style
|
Ranch |
|
Constructed Date
|
1962 |
|
Construction Style Attachment
|
Detached |
|
Cooling Type
|
Heat Pump |
|
Exterior Finish
|
Vinyl Siding |
|
Flooring Type
|
Ceramic Tile, Laminate, Mixed Flooring, Vinyl |
|
Heating Fuel
|
Electric |
|
Heating Type
|
Baseboard Heaters, Heat Pump |
|
Roof Material
|
Asphalt Shingle |
|
Roof Style
|
Unknown |
|
Stories Total
|
1 |
|
Size Interior
|
1,307 Ft2 |
|
Type
|
House |
|
Utility Water
|
Municipal Water |
Parking
|
Additional Parking
|
|
|
Detached Garage
|
2 |
|
R V
|
1 |
Land
|
Acreage
|
No |
|
Fence Type
|
Fence |
|
Sewer
|
Municipal Sewage System |
|
Size Frontage
|
79 Ft |
|
Size Irregular
|
0.2 |
|
Size Total
|
0.2 Ac|under 1 Acre |
|
Size Total Text
|
0.2 Ac|under 1 Acre |
|
Zoning Type
|
Unknown |
Rooms
| Level |
Type |
Length |
Width |
Dimensions |
|
Main Level |
Bedroom |
|
|
10'7'' x 9'9'' |
|
Main Level |
Bedroom |
|
|
12'5'' x 11'11'' |
|
Main Level |
Primary Bedroom |
|
|
17'8'' x 11'6'' |
|
Main Level |
4pc Bathroom |
|
|
9'1'' x 4'11'' |
|
Main Level |
3pc Bathroom |
|
|
7'4'' x 7'2'' |
|
Main Level |
Laundry Room |
|
|
7'4'' x 7'2'' |
|
Main Level |
Dining Room |
|
|
16'5'' x 11'11'' |
|
Main Level |
Kitchen |
|
|
15'5'' x 13'3'' |
|
Main Level |
Living Room |
|
|
15'0'' x 12'10'' |
https://www.realtor.ca/real-estate/28273438/11109-barclay-street-summerland-main-town







































