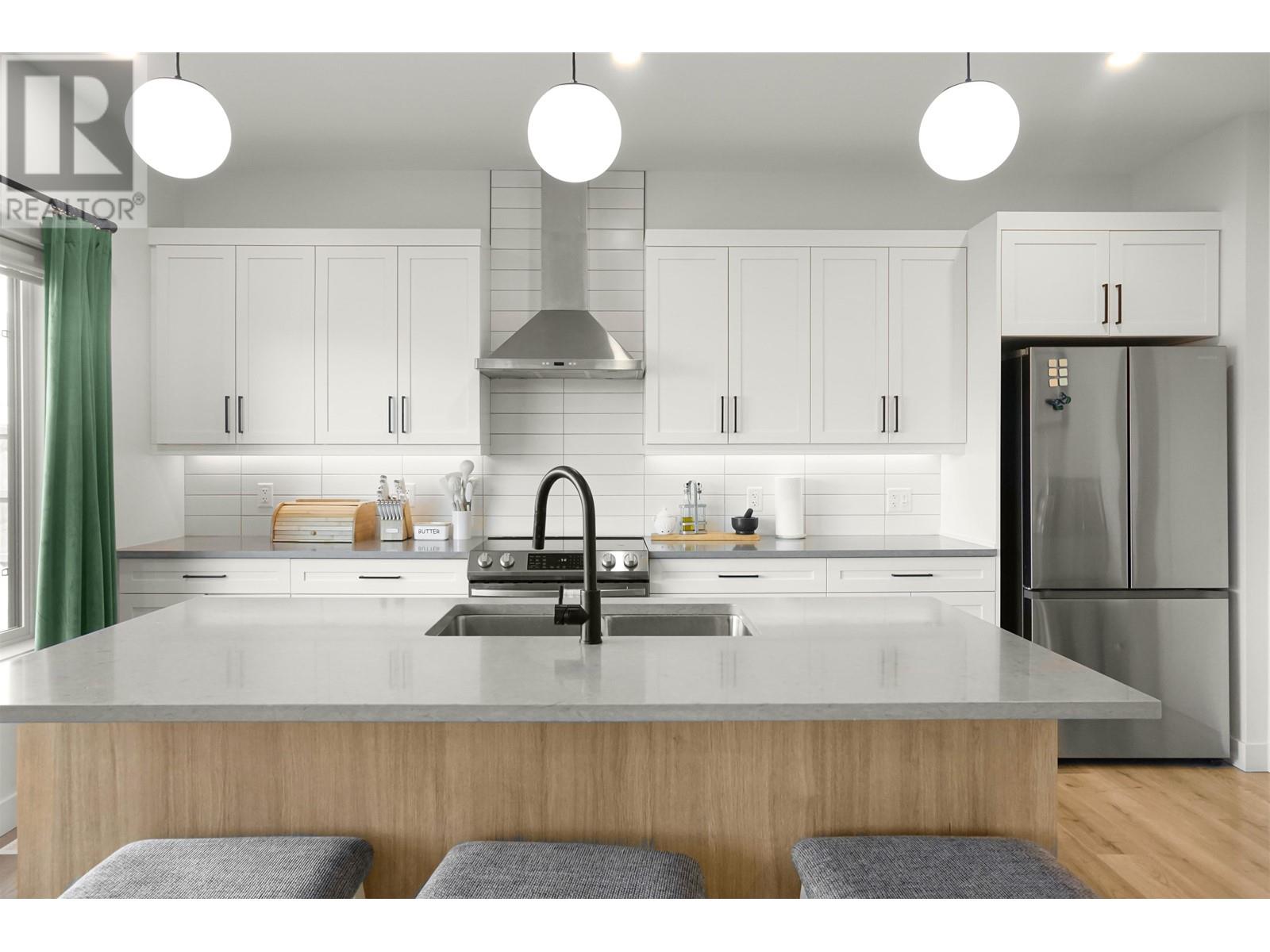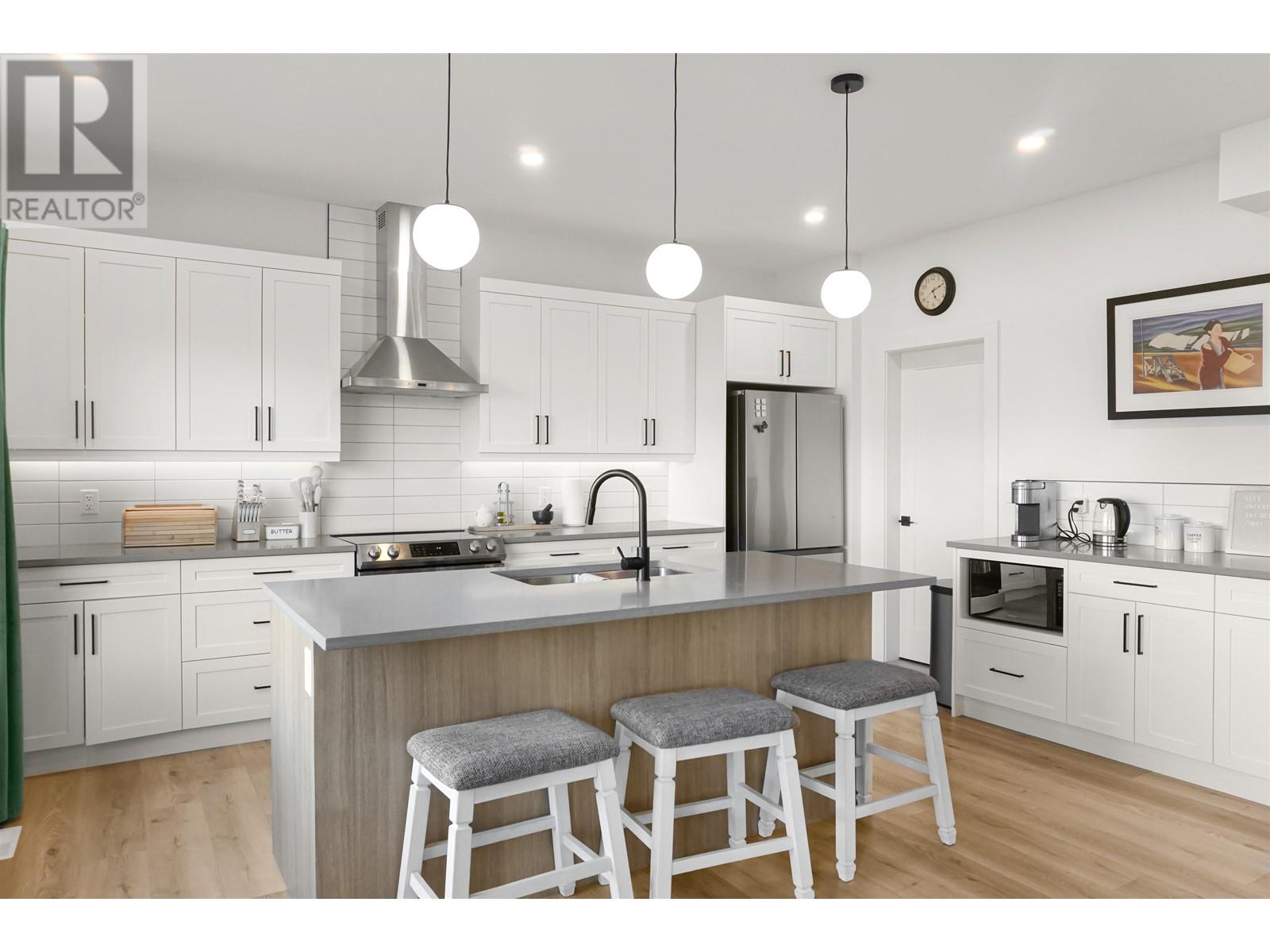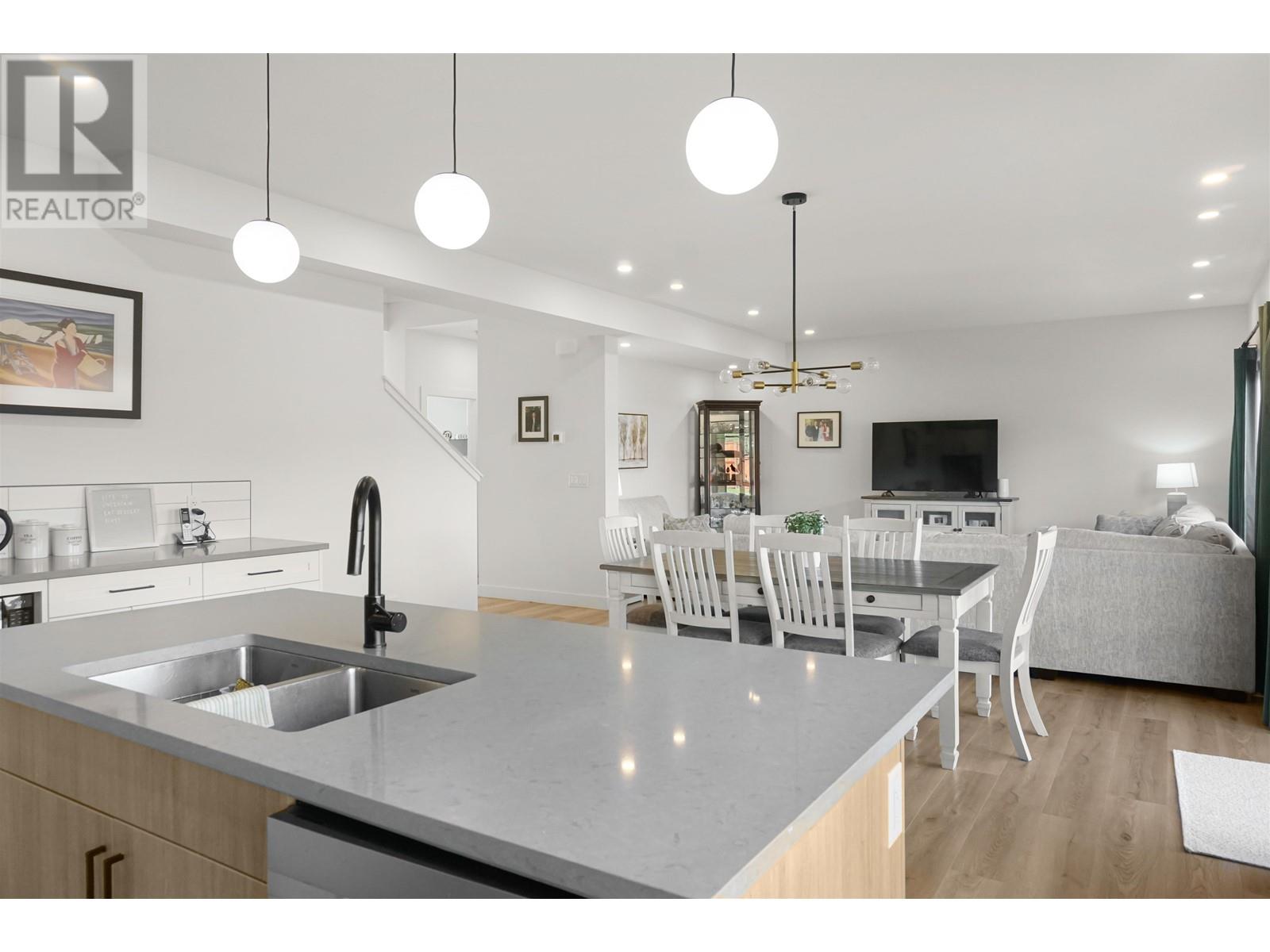3 Bedroom
3 Bathroom
2,393 ft2
Forced Air
$795,000
* PREC - Personal Real Estate Corporation. Prepare to be impressed by this beautifully designed 2022 home, offering 2,393 sq.ft of finished living space plus a 1,067 sq.ft partially finished basement ready for your personal touch. Step into a bright, open main floor featuring large windows, spacious living and dining areas, a stylish kitchen, 2-pc bath, and a large office perfect for remote work or hobbies! Upstairs offers 3 bedrooms, including a dreamy primary with walk-in closet and spa-inspired ensuite that will leave you relaxed after a long day! Enjoy stunning mountain views from every window. Fully fenced yard with RV parking, gravel pad, and dual gate access. Move-in ready and impeccably maintained this is a house you will want to see! Built by one of Kitimat's premier builders Cedar Ridge Construction! (id:46156)
Property Details
|
MLS® Number
|
R2999681 |
|
Property Type
|
Single Family |
|
View Type
|
Mountain View |
Building
|
Bathroom Total
|
3 |
|
Bedrooms Total
|
3 |
|
Appliances
|
Washer, Dryer, Refrigerator, Stove, Dishwasher |
|
Basement Development
|
Partially Finished |
|
Basement Type
|
N/a (partially Finished) |
|
Constructed Date
|
2022 |
|
Construction Style Attachment
|
Detached |
|
Exterior Finish
|
Vinyl Siding |
|
Foundation Type
|
Concrete Perimeter |
|
Heating Fuel
|
Natural Gas |
|
Heating Type
|
Forced Air |
|
Roof Material
|
Asphalt Shingle |
|
Roof Style
|
Conventional |
|
Stories Total
|
3 |
|
Size Interior
|
2,393 Ft2 |
|
Type
|
House |
|
Utility Water
|
Municipal Water |
Parking
Land
|
Acreage
|
No |
|
Size Irregular
|
8942.7 |
|
Size Total
|
8942.7 Sqft |
|
Size Total Text
|
8942.7 Sqft |
Rooms
| Level |
Type |
Length |
Width |
Dimensions |
|
Above |
Bedroom 2 |
10 ft ,6 in |
13 ft ,1 in |
10 ft ,6 in x 13 ft ,1 in |
|
Above |
Primary Bedroom |
13 ft ,6 in |
10 ft ,1 in |
13 ft ,6 in x 10 ft ,1 in |
|
Above |
Bedroom 3 |
10 ft ,6 in |
11 ft ,9 in |
10 ft ,6 in x 11 ft ,9 in |
|
Above |
Recreational, Games Room |
16 ft ,1 in |
12 ft ,1 in |
16 ft ,1 in x 12 ft ,1 in |
|
Main Level |
Kitchen |
14 ft ,5 in |
11 ft ,2 in |
14 ft ,5 in x 11 ft ,2 in |
|
Main Level |
Dining Room |
14 ft ,5 in |
9 ft ,3 in |
14 ft ,5 in x 9 ft ,3 in |
|
Main Level |
Living Room |
14 ft ,5 in |
14 ft ,4 in |
14 ft ,5 in x 14 ft ,4 in |
|
Main Level |
Office |
10 ft |
11 ft |
10 ft x 11 ft |
|
Main Level |
Laundry Room |
6 ft |
5 ft ,1 in |
6 ft x 5 ft ,1 in |
|
Main Level |
Foyer |
5 ft |
8 ft |
5 ft x 8 ft |
https://www.realtor.ca/real-estate/28274813/16-robinson-street-kitimat






































