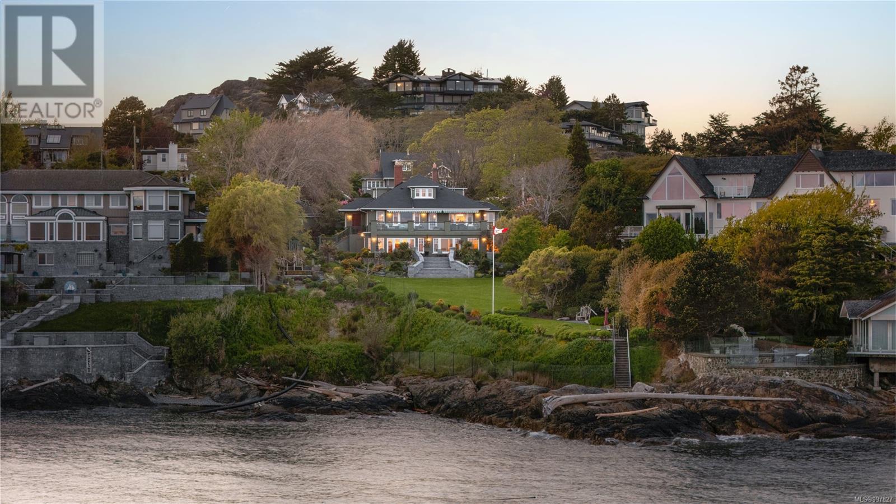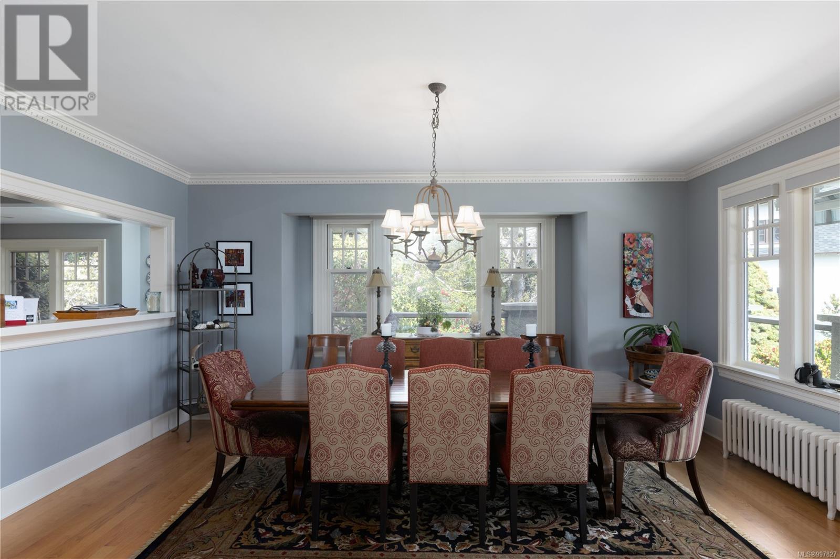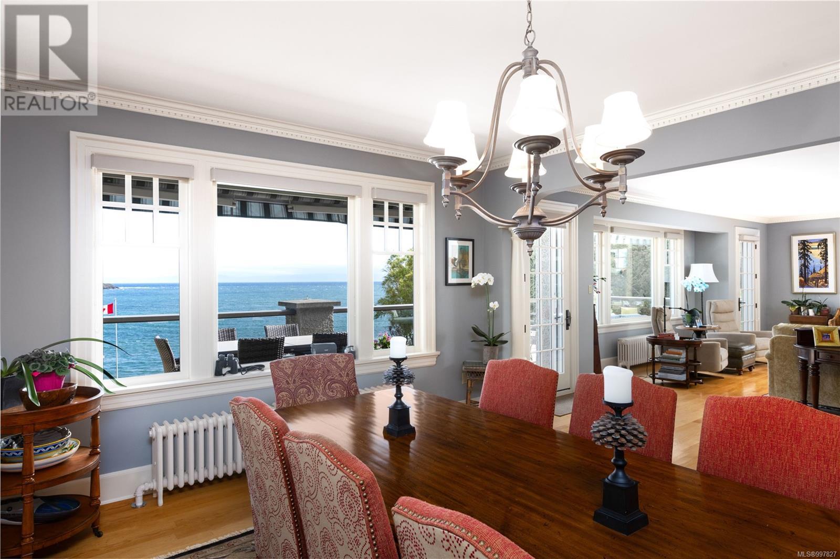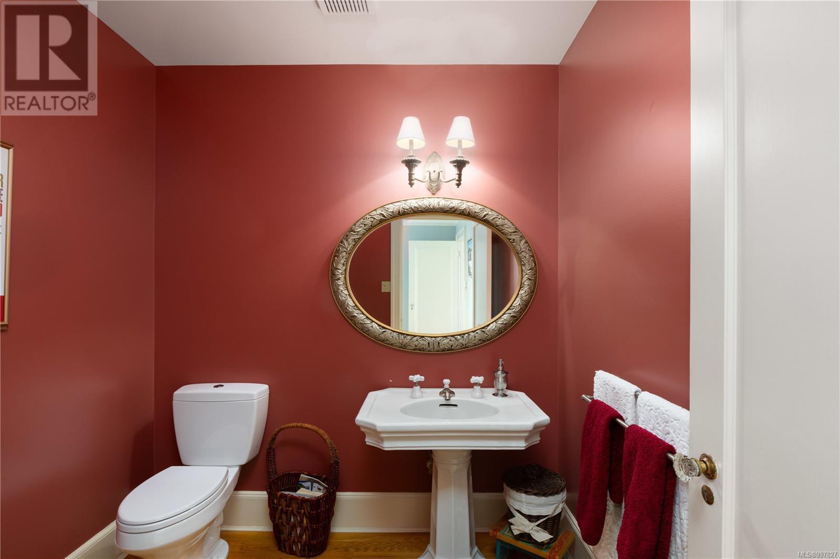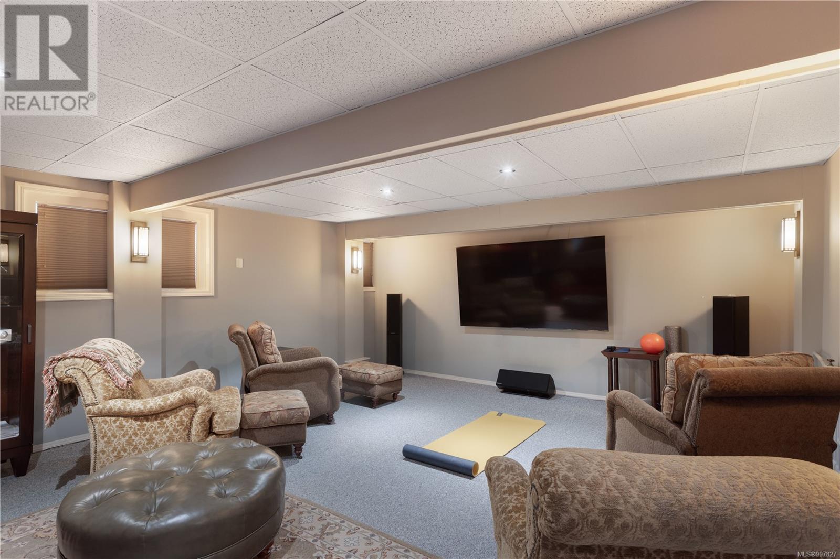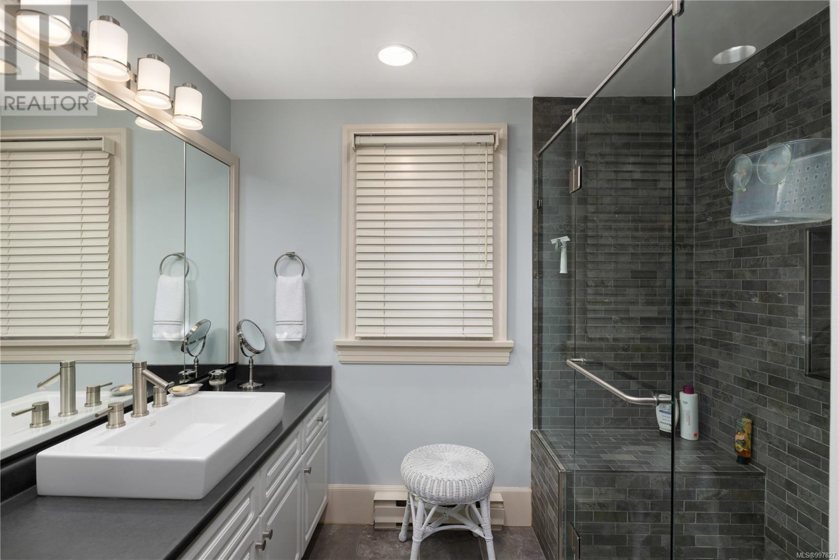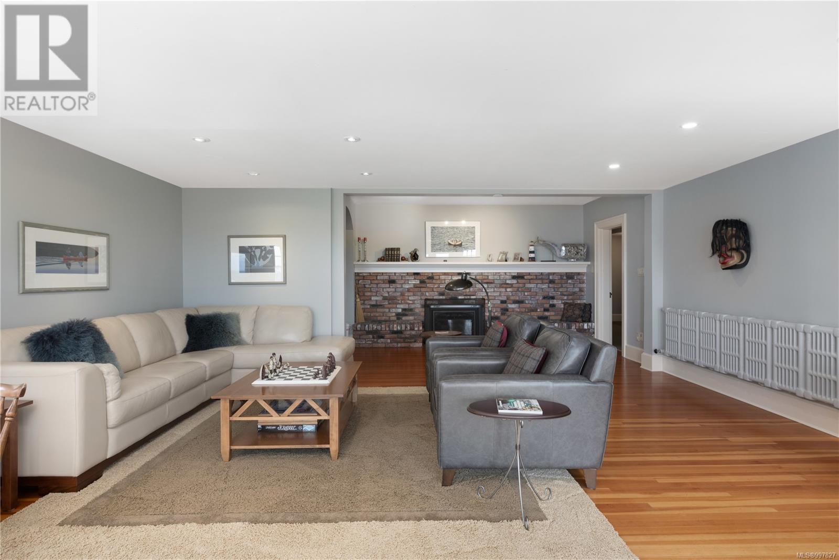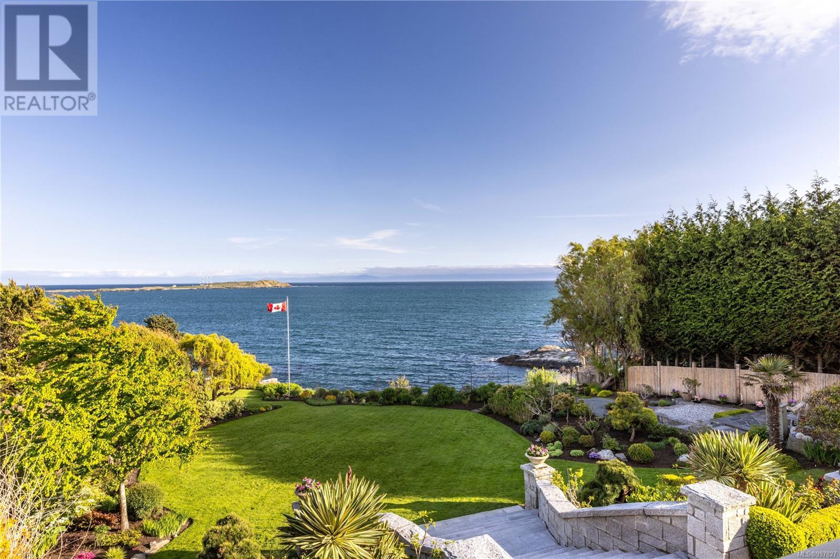5 Bedroom
5 Bathroom
6,061 ft2
Fireplace
None
Hot Water
Waterfront On Ocean
$6,500,000
Experience timeless elegance at 261 King George Terrace, a remarkable south-facing waterfront estate in Oak Bay's prestigious Gonzales neighbourhood. Built in 1933 and set on over 0.8 acres, this exquisite home boasts panoramic views of the ocean, Trial Islands, and Olympic Mountains from nearly every room. Watch whales from your beautifully landscaped backyard, framed by incredible natural rockwork. Inside, the home offers the flexibility of one-level living on the main floor featuring a spacious kitchen, formal dining and living room, principal suite, and more—making everyday living exceptionally convenient. Downstairs, a full-height walk-out basement expands your options with additional living space that opens into pristine grounds. Dual driveways each lead to their own detached double garage. With its historic charm, thoughtful layout, and spectacular setting, this is a rare opportunity to own one of Victoria’s most iconic seaside estates. (id:46156)
Property Details
|
MLS® Number
|
997827 |
|
Property Type
|
Single Family |
|
Neigbourhood
|
Gonzales |
|
Features
|
Level Lot, Southern Exposure, Other, Rectangular, Marine Oriented |
|
Parking Space Total
|
8 |
|
Plan
|
Vip47700 |
|
Structure
|
Workshop, Patio(s) |
|
View Type
|
Mountain View, Ocean View |
|
Water Front Type
|
Waterfront On Ocean |
Building
|
Bathroom Total
|
5 |
|
Bedrooms Total
|
5 |
|
Constructed Date
|
1933 |
|
Cooling Type
|
None |
|
Fireplace Present
|
Yes |
|
Fireplace Total
|
2 |
|
Heating Fuel
|
Natural Gas |
|
Heating Type
|
Hot Water |
|
Size Interior
|
6,061 Ft2 |
|
Total Finished Area
|
6061 Sqft |
|
Type
|
House |
Land
|
Access Type
|
Road Access |
|
Acreage
|
No |
|
Size Irregular
|
0.84 |
|
Size Total
|
0.84 Ac |
|
Size Total Text
|
0.84 Ac |
|
Zoning Description
|
R-3 |
|
Zoning Type
|
Residential |
Rooms
| Level |
Type |
Length |
Width |
Dimensions |
|
Second Level |
Bathroom |
|
|
4-Piece |
|
Second Level |
Other |
12 ft |
8 ft |
12 ft x 8 ft |
|
Second Level |
Bedroom |
17 ft |
14 ft |
17 ft x 14 ft |
|
Second Level |
Bedroom |
18 ft |
16 ft |
18 ft x 16 ft |
|
Lower Level |
Patio |
13 ft |
9 ft |
13 ft x 9 ft |
|
Lower Level |
Patio |
18 ft |
17 ft |
18 ft x 17 ft |
|
Lower Level |
Patio |
34 ft |
13 ft |
34 ft x 13 ft |
|
Lower Level |
Media |
20 ft |
17 ft |
20 ft x 17 ft |
|
Lower Level |
Other |
18 ft |
9 ft |
18 ft x 9 ft |
|
Lower Level |
Library |
5 ft |
11 ft |
5 ft x 11 ft |
|
Lower Level |
Family Room |
20 ft |
30 ft |
20 ft x 30 ft |
|
Lower Level |
Utility Room |
8 ft |
8 ft |
8 ft x 8 ft |
|
Lower Level |
Laundry Room |
20 ft |
15 ft |
20 ft x 15 ft |
|
Lower Level |
Entrance |
6 ft |
9 ft |
6 ft x 9 ft |
|
Lower Level |
Bedroom |
13 ft |
16 ft |
13 ft x 16 ft |
|
Lower Level |
Bathroom |
|
|
4-Piece |
|
Lower Level |
Ensuite |
|
|
3-Piece |
|
Lower Level |
Bedroom |
16 ft |
23 ft |
16 ft x 23 ft |
|
Main Level |
Workshop |
13 ft |
19 ft |
13 ft x 19 ft |
|
Main Level |
Patio |
42 ft |
14 ft |
42 ft x 14 ft |
|
Main Level |
Patio |
6 ft |
13 ft |
6 ft x 13 ft |
|
Main Level |
Patio |
6 ft |
21 ft |
6 ft x 21 ft |
|
Main Level |
Patio |
41 ft |
13 ft |
41 ft x 13 ft |
|
Main Level |
Bathroom |
|
|
2-Piece |
|
Main Level |
Ensuite |
|
|
4-Piece |
|
Main Level |
Primary Bedroom |
15 ft |
18 ft |
15 ft x 18 ft |
|
Main Level |
Kitchen |
14 ft |
13 ft |
14 ft x 13 ft |
|
Main Level |
Eating Area |
13 ft |
10 ft |
13 ft x 10 ft |
|
Main Level |
Dining Room |
16 ft |
18 ft |
16 ft x 18 ft |
|
Main Level |
Living Room |
27 ft |
20 ft |
27 ft x 20 ft |
|
Main Level |
Other |
27 ft |
9 ft |
27 ft x 9 ft |
|
Main Level |
Entrance |
7 ft |
9 ft |
7 ft x 9 ft |
https://www.realtor.ca/real-estate/28274852/261-king-george-terr-oak-bay-gonzales


