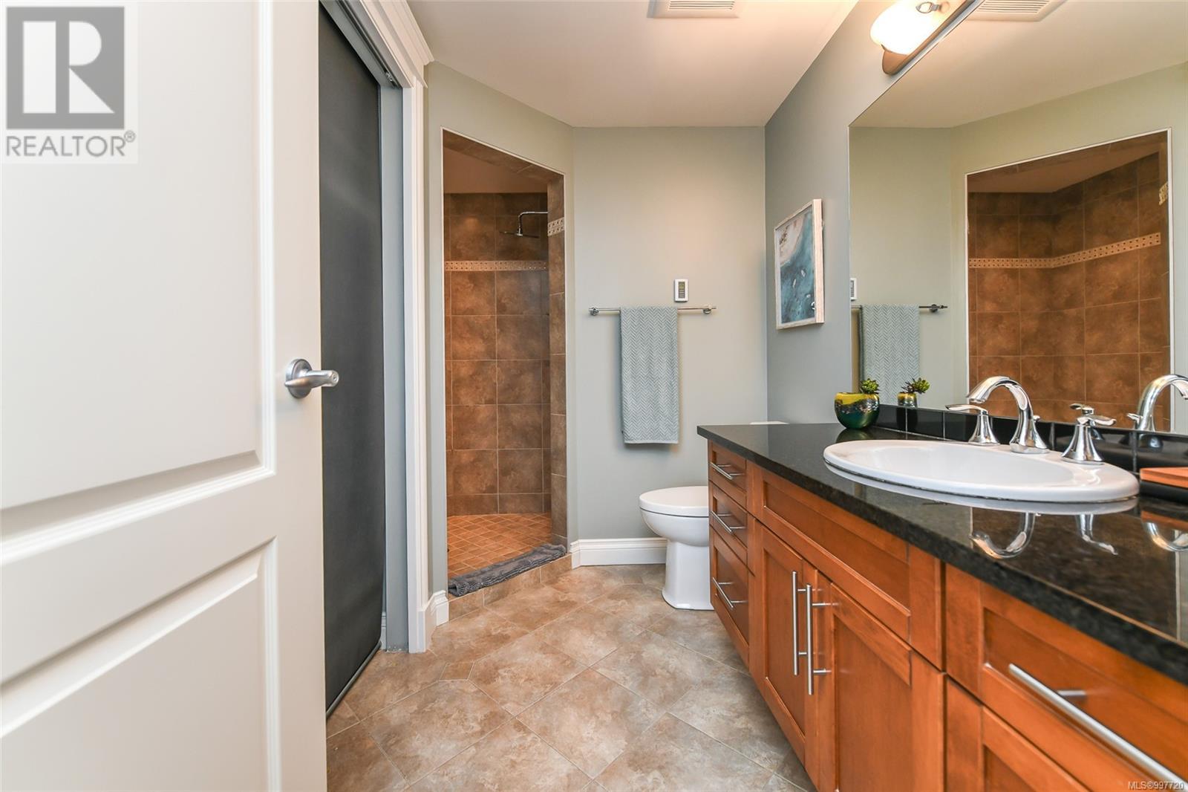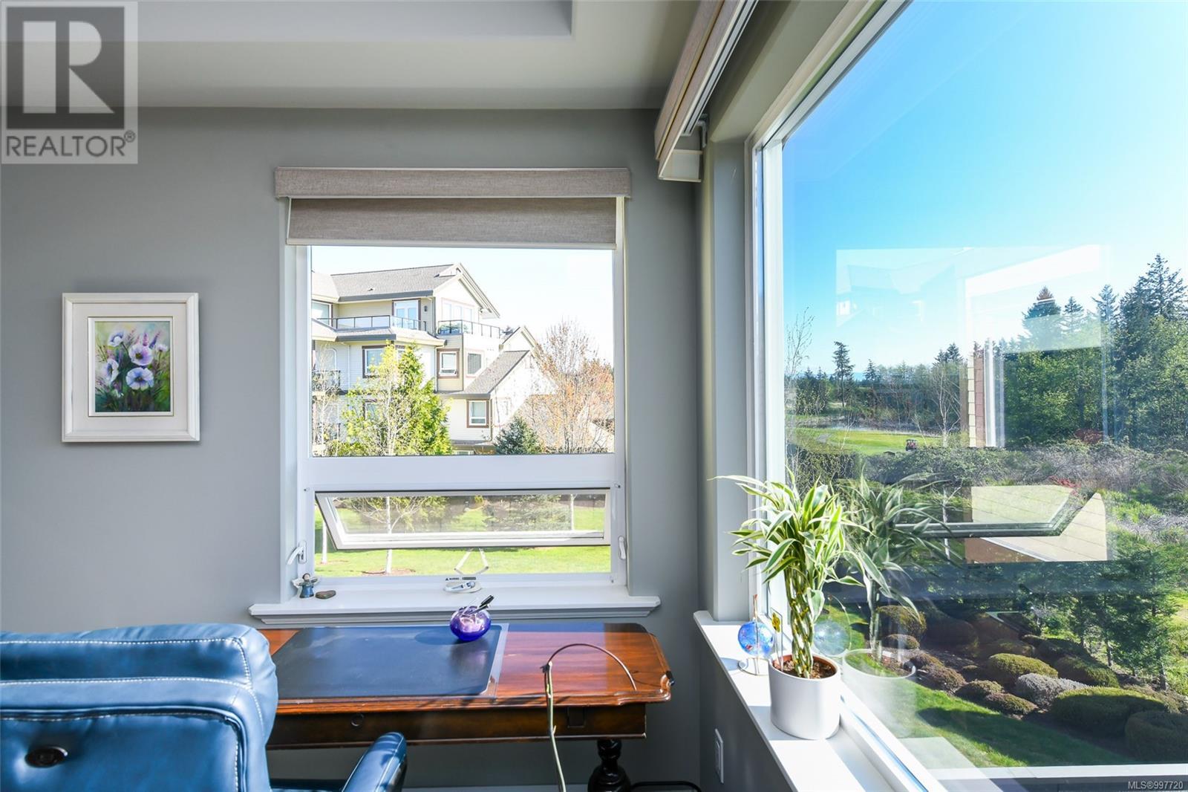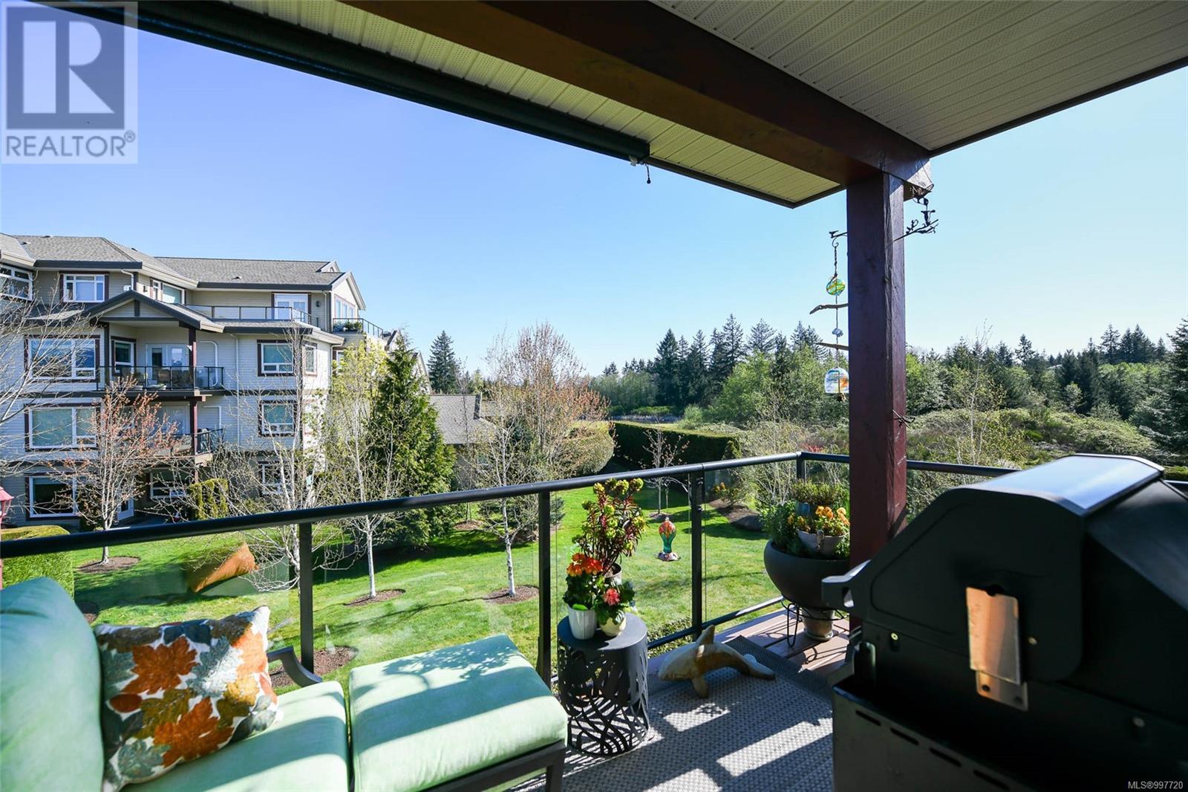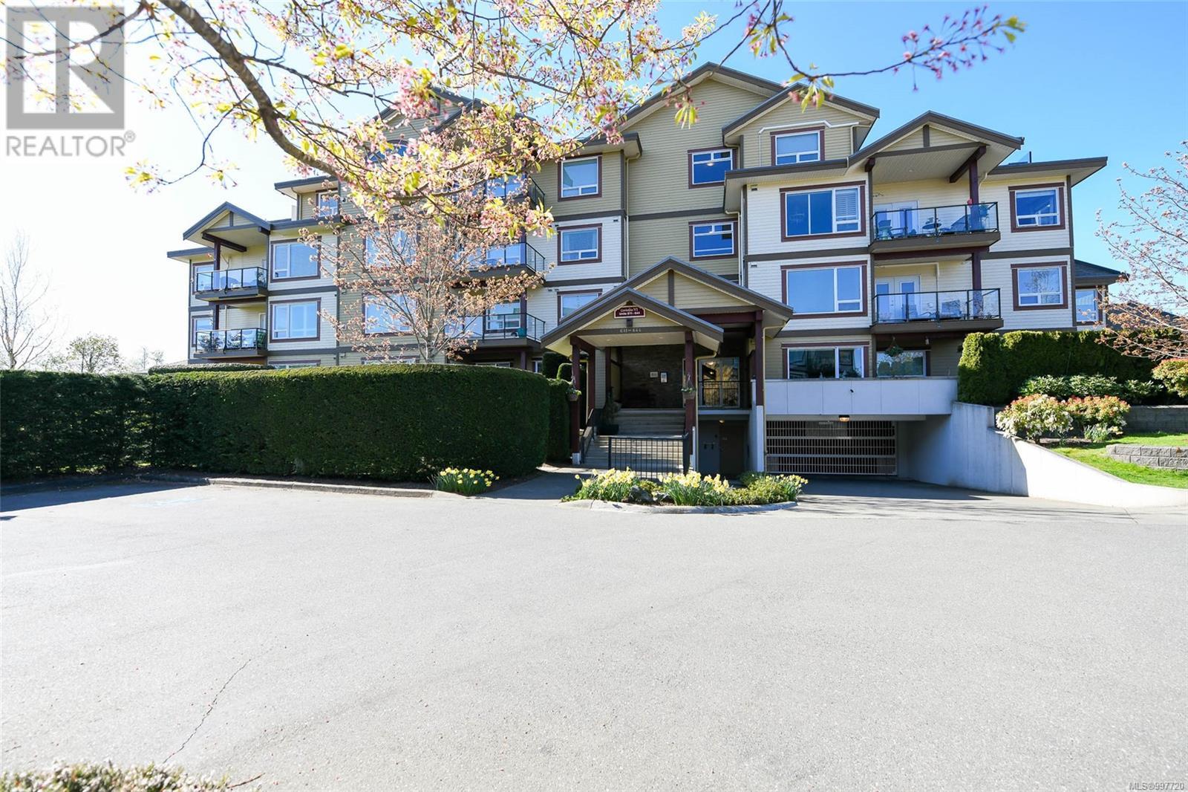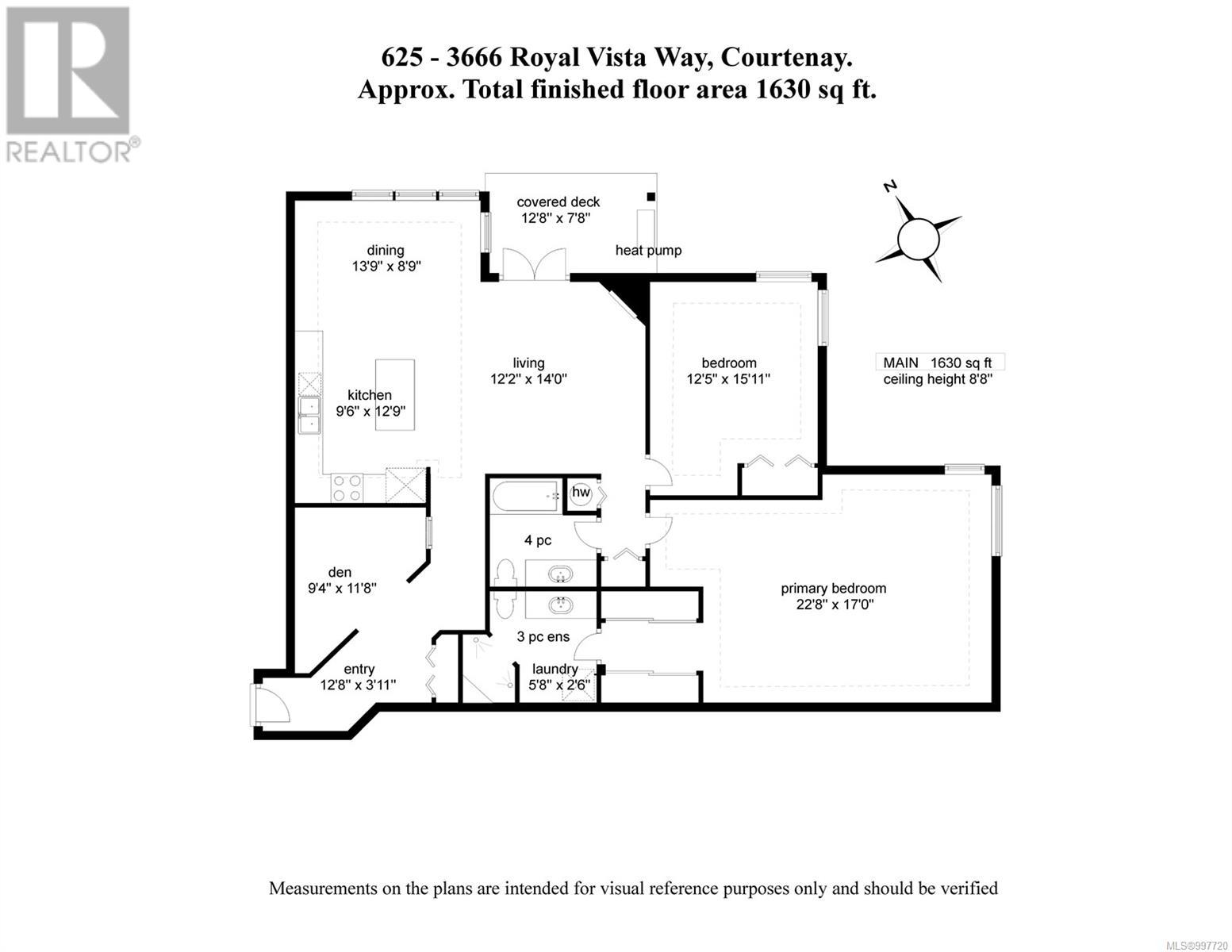2 Bedroom
2 Bathroom
1,665 ft2
Contemporary
Fireplace
Air Conditioned
Baseboard Heaters, Heat Pump
$699,800Maintenance,
$585.73 Monthly
Welcome to luxury condo living at its finest! This bright and spacious 1,665 sq ft corner unit is perfectly situated on the Crown Isle Golf Course, offering stunning views of the 4th green, a tranquil pond, and the coastal mountains. Featuring 2 bedrooms, 2 bathrooms, and a versatile den, this home boasts a well-appointed kitchen, custom pantry, and modern updates including a new mini split heat pump that provides A/C, hot water tank, dishwasher, and a cozy Napoleon gas fireplace. Thoughtful details throughout include a phantom screen, plantation shutters, and plenty of natural light. Enjoy peaceful mornings and evenings from your private balcony while taking in the breathtaking surroundings. Located just minutes from the airport, hospital, shopping, ski hill, and a wealth of outdoor recreation, this condo offers the perfect blend of comfort, style, and convenience in one of the Comox Valley's most sought-after communities. Don't miss this exceptional opportunity! (id:46156)
Property Details
|
MLS® Number
|
997720 |
|
Property Type
|
Single Family |
|
Neigbourhood
|
Crown Isle |
|
Community Features
|
Pets Allowed With Restrictions, Family Oriented |
|
Features
|
Level Lot, Park Setting, Other |
|
Parking Space Total
|
2 |
|
Plan
|
Vis6990 |
|
View Type
|
Mountain View |
Building
|
Bathroom Total
|
2 |
|
Bedrooms Total
|
2 |
|
Appliances
|
Refrigerator, Stove, Washer, Dryer |
|
Architectural Style
|
Contemporary |
|
Constructed Date
|
2010 |
|
Cooling Type
|
Air Conditioned |
|
Fire Protection
|
Fire Alarm System, Sprinkler System-fire |
|
Fireplace Present
|
Yes |
|
Fireplace Total
|
1 |
|
Heating Fuel
|
Electric, Natural Gas |
|
Heating Type
|
Baseboard Heaters, Heat Pump |
|
Size Interior
|
1,665 Ft2 |
|
Total Finished Area
|
1665 Sqft |
|
Type
|
Apartment |
Parking
Land
|
Access Type
|
Road Access |
|
Acreage
|
No |
|
Size Irregular
|
1665 |
|
Size Total
|
1665 Sqft |
|
Size Total Text
|
1665 Sqft |
|
Zoning Description
|
Cd 1b |
|
Zoning Type
|
Other |
Rooms
| Level |
Type |
Length |
Width |
Dimensions |
|
Main Level |
Living Room |
|
|
12'2 x 14'0 |
|
Main Level |
Primary Bedroom |
|
|
22'8 x 17'0 |
|
Main Level |
Bedroom |
|
|
12'5 x 15'11 |
|
Main Level |
Entrance |
|
|
12'8 x 3'11 |
|
Main Level |
Kitchen |
|
|
9'6 x 12'9 |
|
Main Level |
Dining Room |
|
|
13'9 x 8'9 |
|
Main Level |
Laundry Room |
|
|
5'8 x 2'6 |
|
Main Level |
Bathroom |
|
|
4-Piece |
|
Main Level |
Ensuite |
|
|
3-Piece |
https://www.realtor.ca/real-estate/28273157/625-3666-royal-vista-way-courtenay-crown-isle







