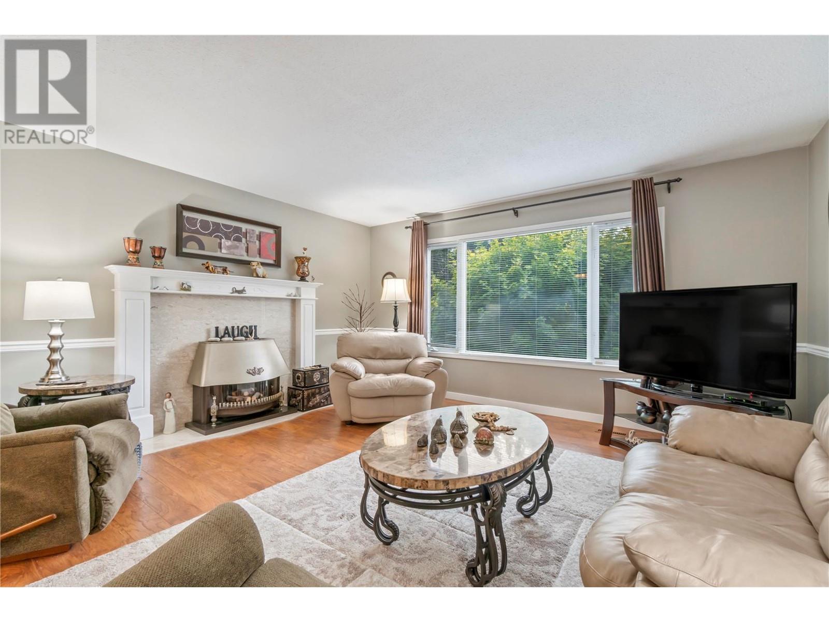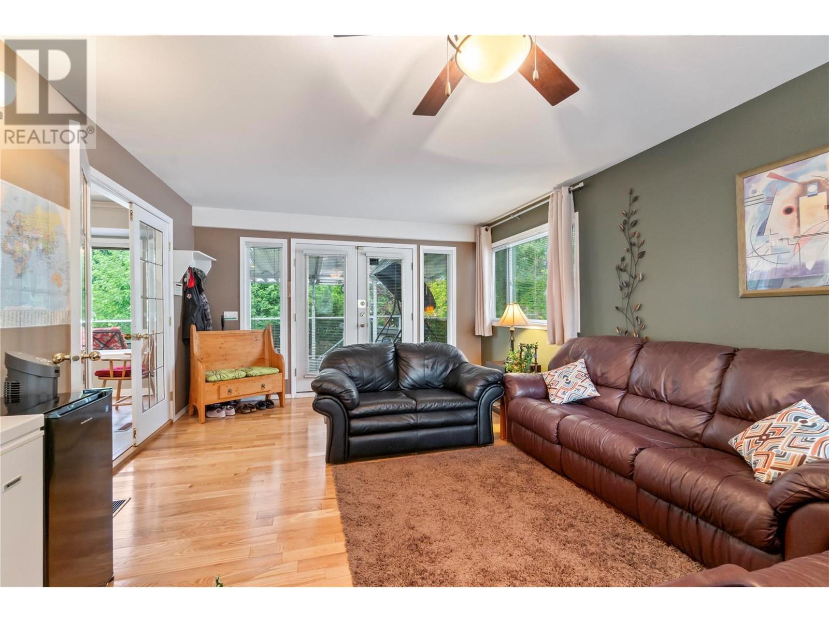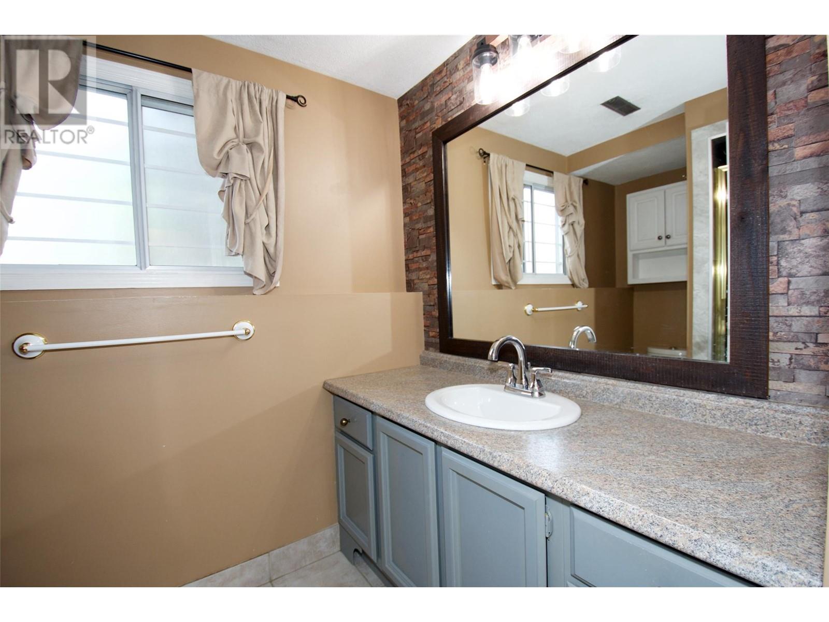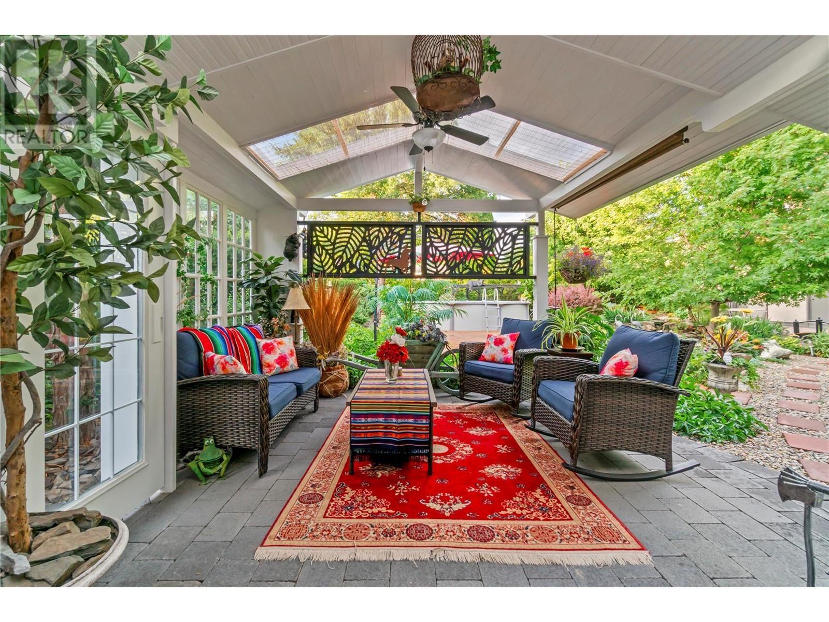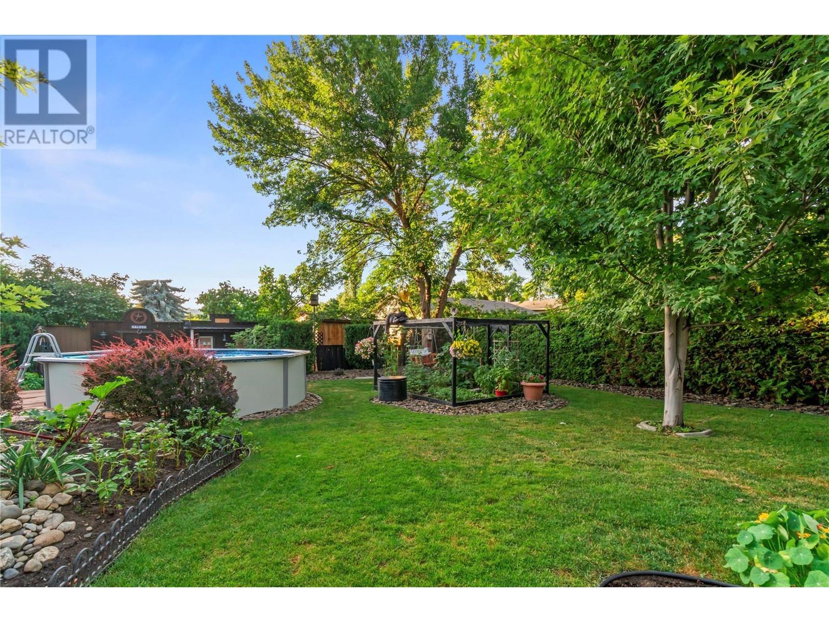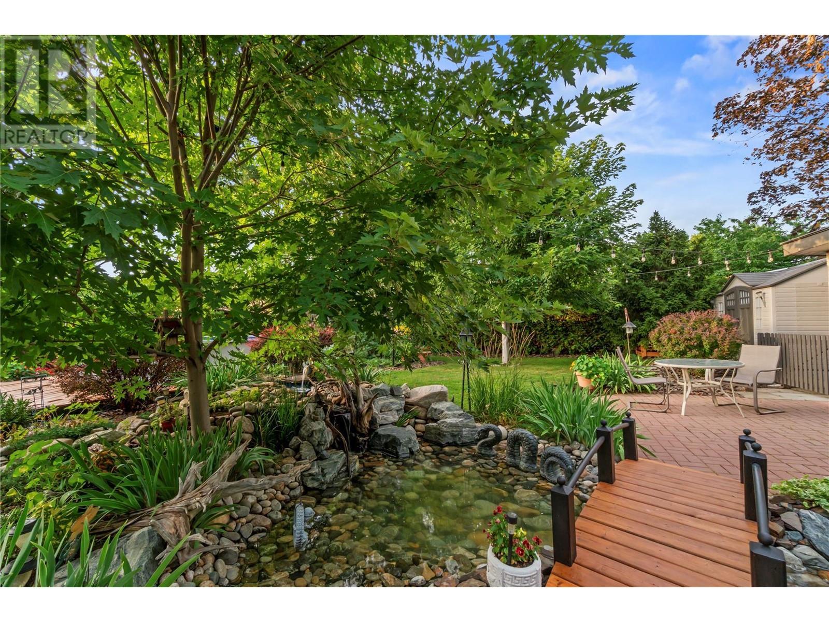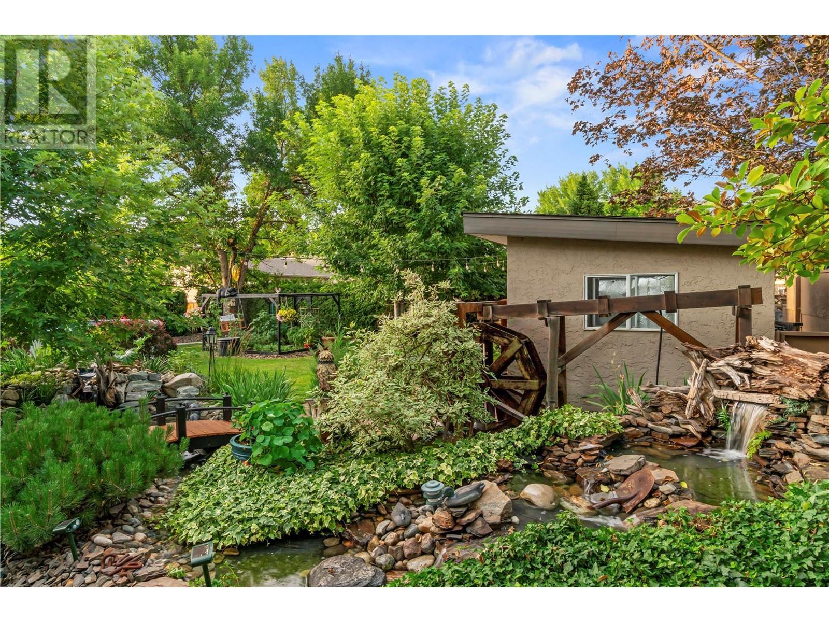3 Bedroom
3 Bathroom
2,694 ft2
Fireplace
Central Air Conditioning
Forced Air, See Remarks
$934,800
Peaceful Oasis in the Heart of Spring Valley! Tucked away on a quiet street, this beautifully updated family home offers the perfect blend of comfort, space, and tranquility. The main level features 2 bedrooms (could be 3 beds), including a spacious primary with a 3-piece ensuite. The bright, open-concept kitchen boasts abundant storage and counter space, and overlooks the lush backyard—ideal for entertaining or everyday living. Step outside into your fully fenced backyard retreat, complete with dry riverbed landscaping and a serene garden space—your very own park-like sanctuary. Enjoy a large living room plus a generous rec room that opens onto a sprawling semi-covered deck, perfect for indoor-outdoor living. The main bathroom includes a jetted tub and heated floors for ultimate relaxation. Downstairs, the well-designed 1-bedroom in-law suite flows seamlessly from the kitchen and living area to a private covered patio. Pride of ownership shines and this home includes recent updates such as a newer furnace, air conditioning, and hot water tank. Additional highlights include a long single garage with workshop space and convenient RV parking. This unique property is truly one in a million! (id:46156)
Property Details
|
MLS® Number
|
10346584 |
|
Property Type
|
Single Family |
|
Neigbourhood
|
Rutland South |
|
Amenities Near By
|
Park, Schools |
|
Community Features
|
Family Oriented |
|
Features
|
Jacuzzi Bath-tub, One Balcony |
|
Parking Space Total
|
5 |
Building
|
Bathroom Total
|
3 |
|
Bedrooms Total
|
3 |
|
Basement Type
|
Full |
|
Constructed Date
|
1978 |
|
Construction Style Attachment
|
Detached |
|
Cooling Type
|
Central Air Conditioning |
|
Fireplace Fuel
|
Gas |
|
Fireplace Present
|
Yes |
|
Fireplace Type
|
Unknown |
|
Flooring Type
|
Hardwood, Laminate, Tile, Vinyl |
|
Heating Type
|
Forced Air, See Remarks |
|
Roof Material
|
Asphalt Shingle |
|
Roof Style
|
Unknown |
|
Stories Total
|
2 |
|
Size Interior
|
2,694 Ft2 |
|
Type
|
House |
|
Utility Water
|
Municipal Water |
Parking
|
See Remarks
|
|
|
Attached Garage
|
1 |
Land
|
Access Type
|
Easy Access |
|
Acreage
|
No |
|
Fence Type
|
Fence |
|
Land Amenities
|
Park, Schools |
|
Sewer
|
Municipal Sewage System |
|
Size Irregular
|
0.22 |
|
Size Total
|
0.22 Ac|under 1 Acre |
|
Size Total Text
|
0.22 Ac|under 1 Acre |
|
Zoning Type
|
Unknown |
Rooms
| Level |
Type |
Length |
Width |
Dimensions |
|
Basement |
Laundry Room |
|
|
9'2'' x 17'5'' |
|
Basement |
Bedroom |
|
|
16'11'' x 15'5'' |
|
Basement |
3pc Bathroom |
|
|
Measurements not available |
|
Basement |
Kitchen |
|
|
10'10'' x 8'8'' |
|
Basement |
Dining Room |
|
|
11'6'' x 8'3'' |
|
Basement |
Recreation Room |
|
|
12'11'' x 16'11'' |
|
Main Level |
3pc Bathroom |
|
|
7'7'' x 11'10'' |
|
Main Level |
Bedroom |
|
|
11'0'' x 9'11'' |
|
Main Level |
3pc Ensuite Bath |
|
|
4'6'' x 9'2'' |
|
Main Level |
Primary Bedroom |
|
|
11'6'' x 12'6'' |
|
Main Level |
Family Room |
|
|
26'1'' x 13'2'' |
|
Main Level |
Kitchen |
|
|
11'9'' x 11'5'' |
|
Main Level |
Dining Room |
|
|
13'1'' x 10'2'' |
|
Main Level |
Living Room |
|
|
18'7'' x 15'5'' |
https://www.realtor.ca/real-estate/28275966/930-hickory-road-kelowna-rutland-south




