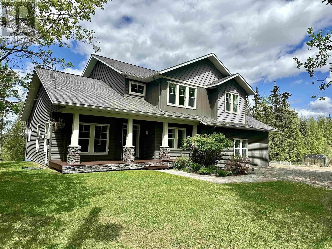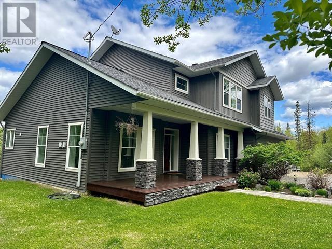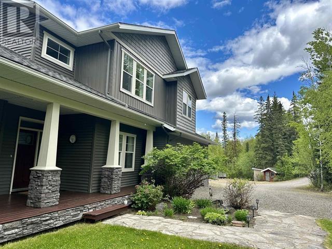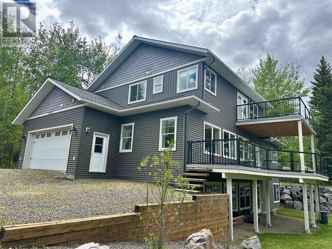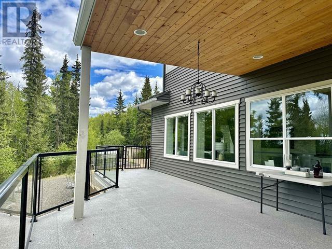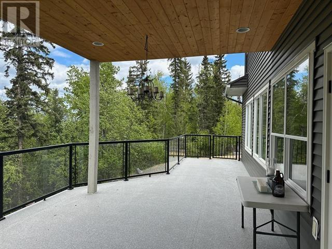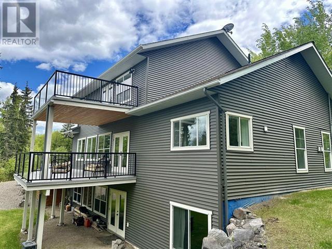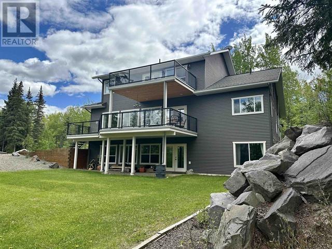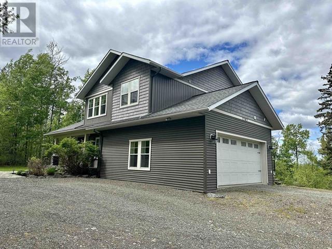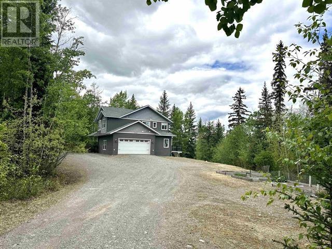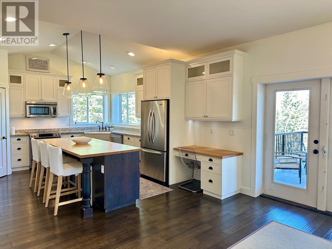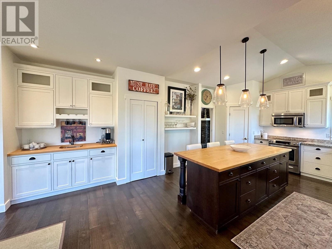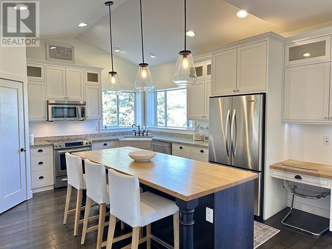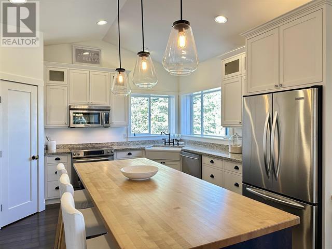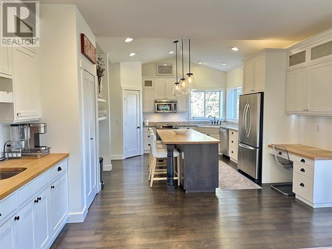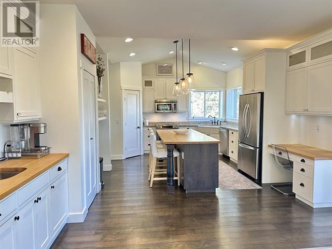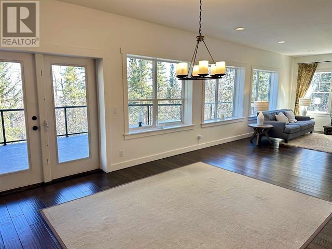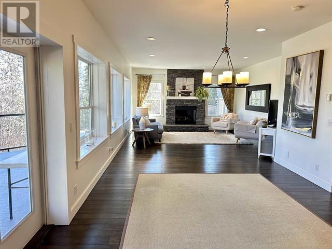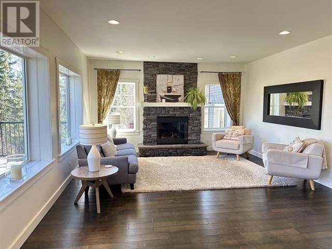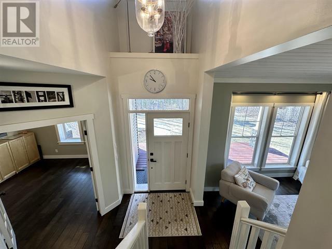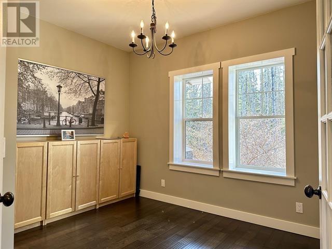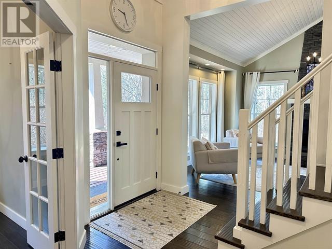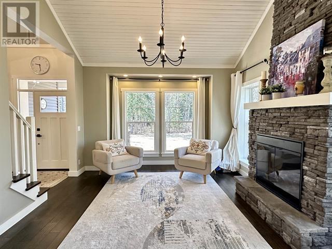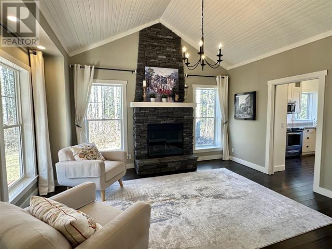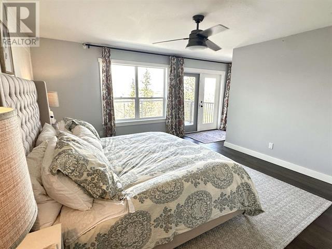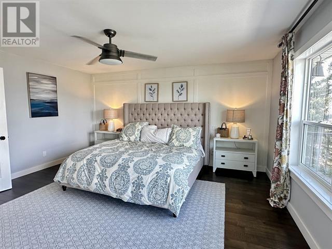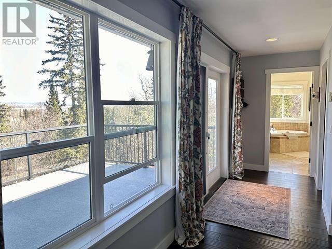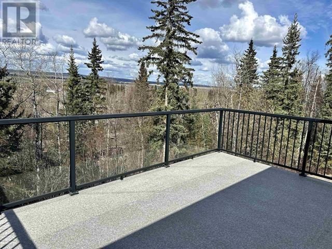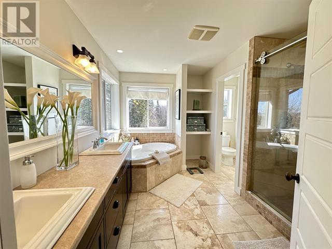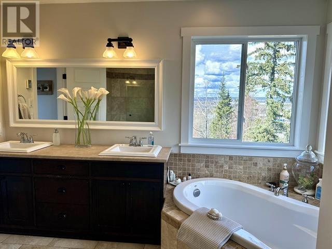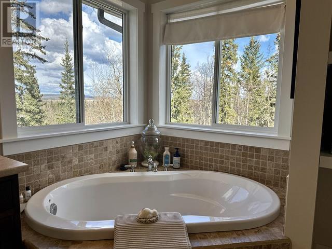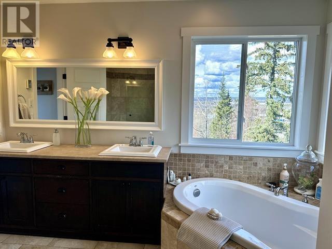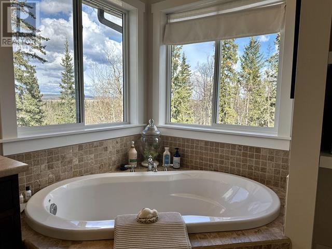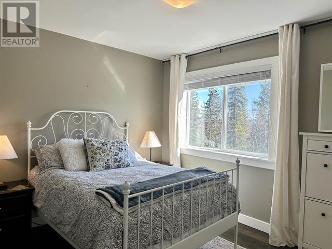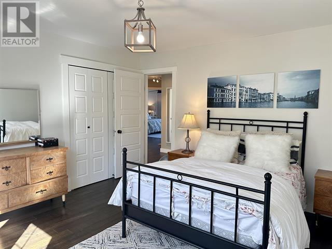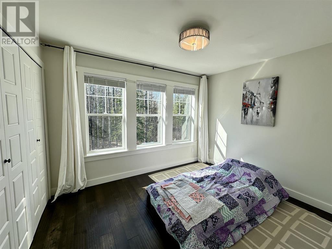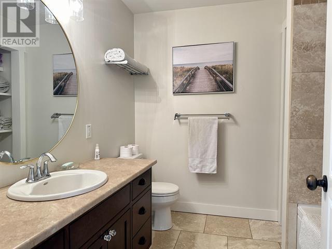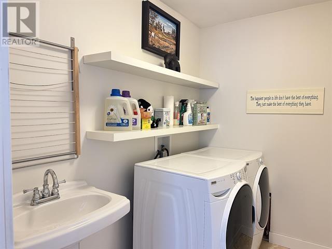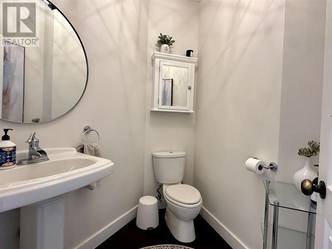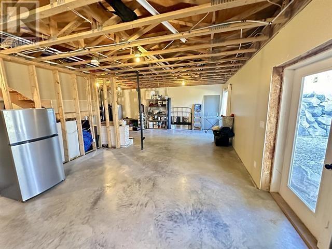4 Bedroom
3 Bathroom
2,583 ft2
Fireplace
Radiant/infra-Red Heat
Acreage
$799,000
Custom designed home with expansive views overlooking the town and Nechako Valley. This well built home features 4 bedrooms and 2.5 bathrooms on 3.5 very private acres in town limits. The sprawling kitchen boasts granite countertops, a huge butcher block island, gourmet coffee bar, maple cabinets, and vaulted ceilings. Garden doors lead from the dining room onto the partially covered sundeck where you can enjoy the views! The ICF foundation and ICF concrete walls paired with radiant in-floor heat (2nd story wood framed) provide energy efficiency and noise reduction, keeping the home cool in the summer and warm in the winter. The primary bedrooms is a haven itself with garden doors leading to the upper sundeck and a dream ensuite with a soaker tub and natural travertine stone tiled shower. (id:46156)
Property Details
|
MLS® Number
|
R2999563 |
|
Property Type
|
Single Family |
|
Storage Type
|
Storage |
|
View Type
|
City View, Valley View |
Building
|
Bathroom Total
|
3 |
|
Bedrooms Total
|
4 |
|
Amenities
|
Fireplace(s) |
|
Appliances
|
Washer, Dryer, Refrigerator, Stove, Dishwasher |
|
Basement Development
|
Unfinished |
|
Basement Type
|
Full (unfinished) |
|
Constructed Date
|
2007 |
|
Construction Style Attachment
|
Detached |
|
Exterior Finish
|
Vinyl Siding |
|
Fireplace Present
|
Yes |
|
Fireplace Total
|
2 |
|
Foundation Type
|
Concrete Perimeter |
|
Heating Fuel
|
Electric |
|
Heating Type
|
Radiant/infra-red Heat |
|
Roof Material
|
Asphalt Shingle |
|
Roof Style
|
Conventional |
|
Stories Total
|
3 |
|
Size Interior
|
2,583 Ft2 |
|
Total Finished Area
|
2583 Sqft |
|
Type
|
House |
|
Utility Water
|
Municipal Water |
Parking
Land
|
Acreage
|
Yes |
|
Size Irregular
|
3.51 |
|
Size Total
|
3.51 Ac |
|
Size Total Text
|
3.51 Ac |
Rooms
| Level |
Type |
Length |
Width |
Dimensions |
|
Above |
Primary Bedroom |
13 ft ,5 in |
15 ft ,9 in |
13 ft ,5 in x 15 ft ,9 in |
|
Above |
Bedroom 2 |
12 ft ,9 in |
13 ft ,1 in |
12 ft ,9 in x 13 ft ,1 in |
|
Above |
Bedroom 3 |
9 ft ,4 in |
11 ft ,7 in |
9 ft ,4 in x 11 ft ,7 in |
|
Above |
Bedroom 4 |
9 ft ,1 in |
11 ft ,6 in |
9 ft ,1 in x 11 ft ,6 in |
|
Above |
Laundry Room |
5 ft ,4 in |
8 ft ,2 in |
5 ft ,4 in x 8 ft ,2 in |
|
Above |
Other |
5 ft ,1 in |
7 ft ,2 in |
5 ft ,1 in x 7 ft ,2 in |
|
Basement |
Recreational, Games Room |
14 ft ,1 in |
49 ft |
14 ft ,1 in x 49 ft |
|
Basement |
Utility Room |
13 ft |
13 ft |
13 ft x 13 ft |
|
Basement |
Storage |
5 ft ,6 in |
10 ft ,1 in |
5 ft ,6 in x 10 ft ,1 in |
|
Basement |
Other |
8 ft ,8 in |
13 ft ,1 in |
8 ft ,8 in x 13 ft ,1 in |
|
Main Level |
Kitchen |
15 ft |
18 ft ,4 in |
15 ft x 18 ft ,4 in |
|
Main Level |
Dining Room |
12 ft ,7 in |
13 ft ,4 in |
12 ft ,7 in x 13 ft ,4 in |
|
Main Level |
Living Room |
15 ft ,7 in |
18 ft ,8 in |
15 ft ,7 in x 18 ft ,8 in |
|
Main Level |
Family Room |
12 ft ,1 in |
13 ft ,1 in |
12 ft ,1 in x 13 ft ,1 in |
|
Main Level |
Foyer |
8 ft |
8 ft ,1 in |
8 ft x 8 ft ,1 in |
|
Main Level |
Office |
8 ft ,6 in |
11 ft ,6 in |
8 ft ,6 in x 11 ft ,6 in |
https://www.realtor.ca/real-estate/28275600/1787-e-16-highway-vanderhoof


