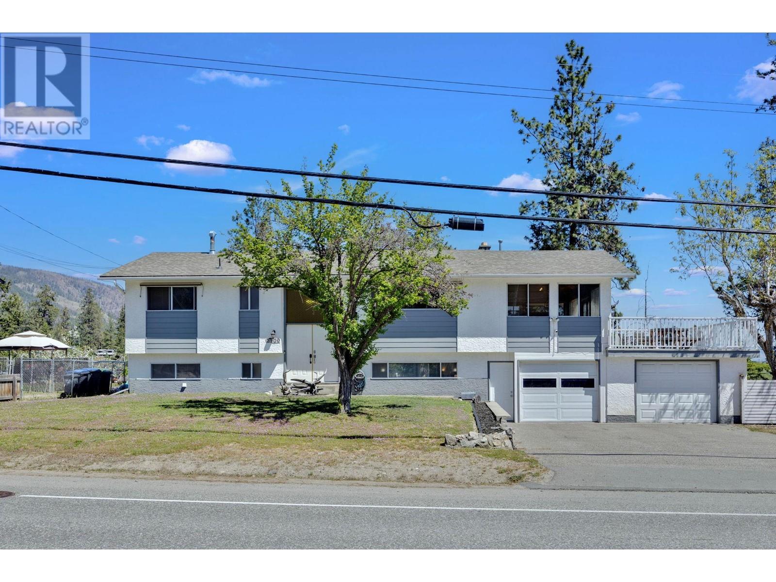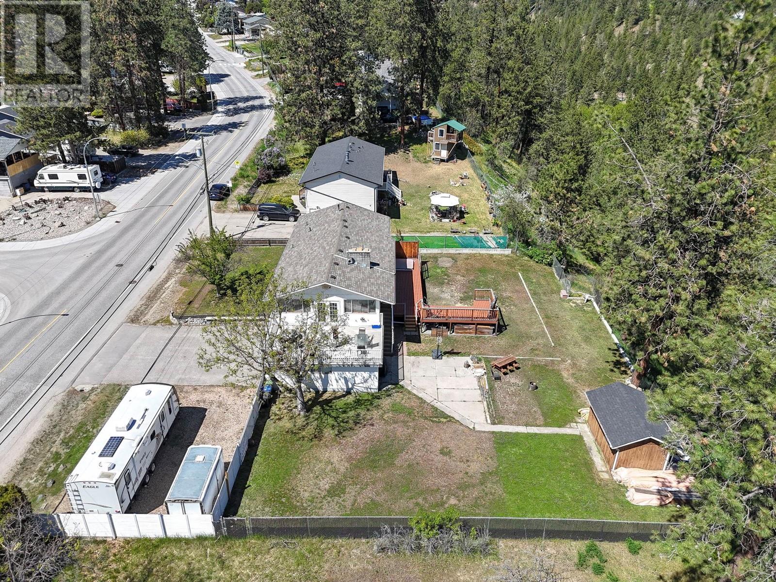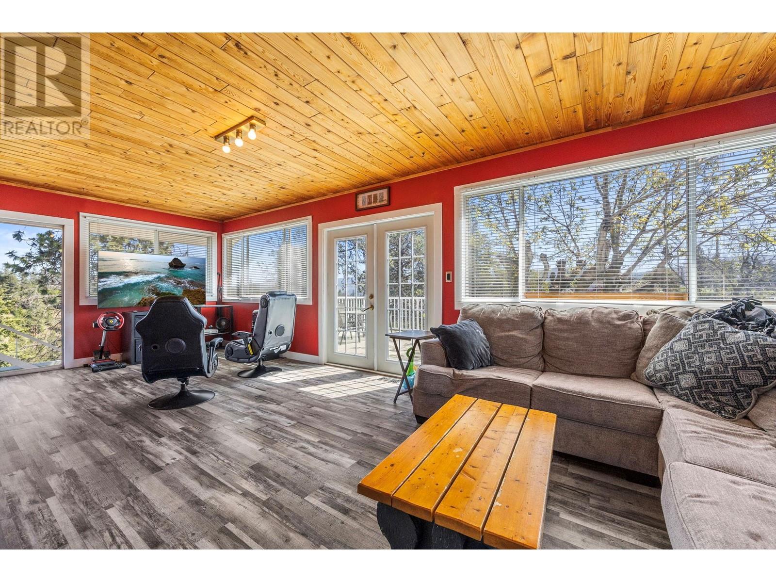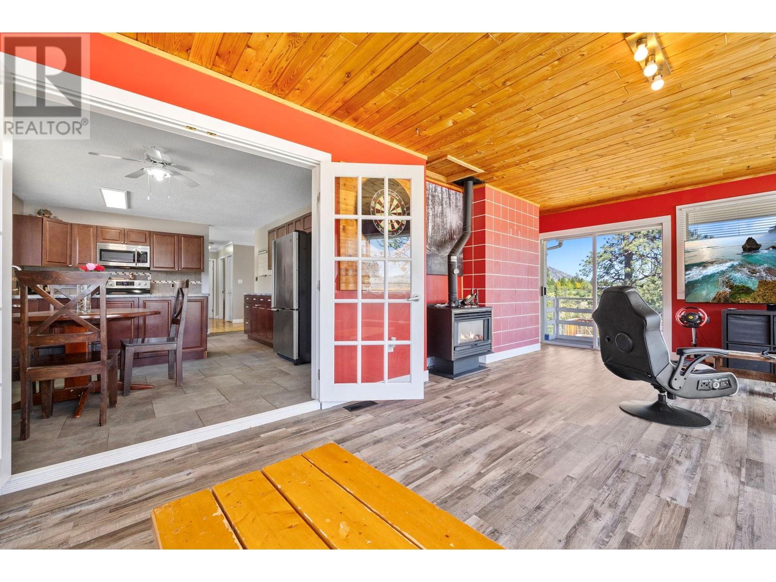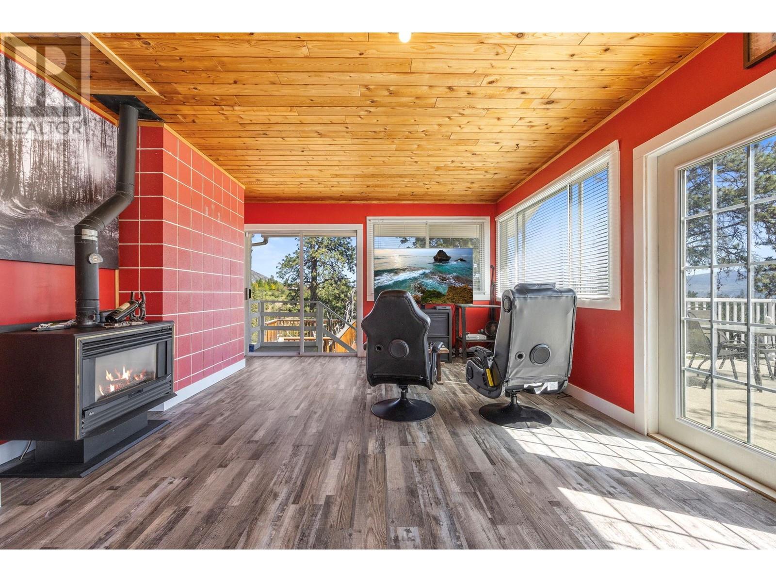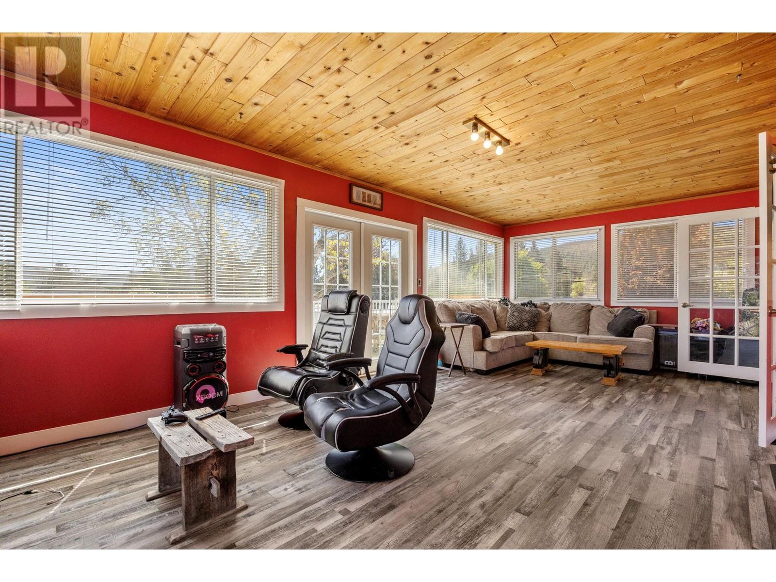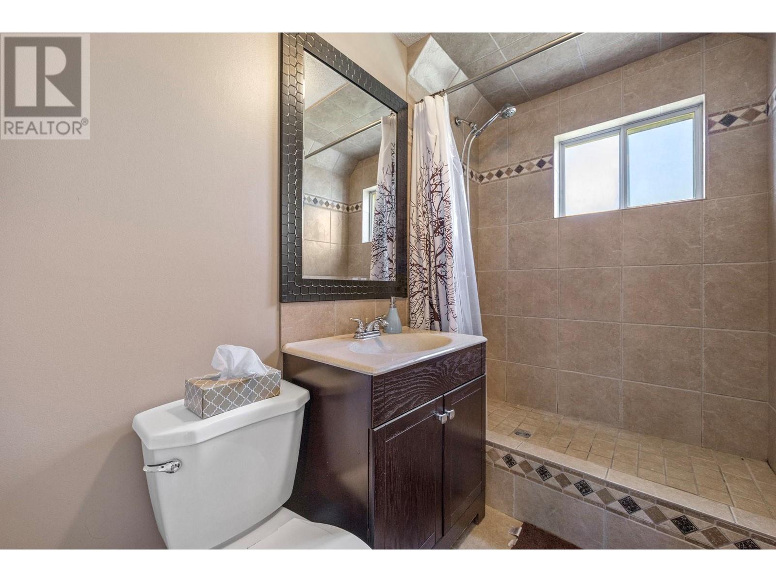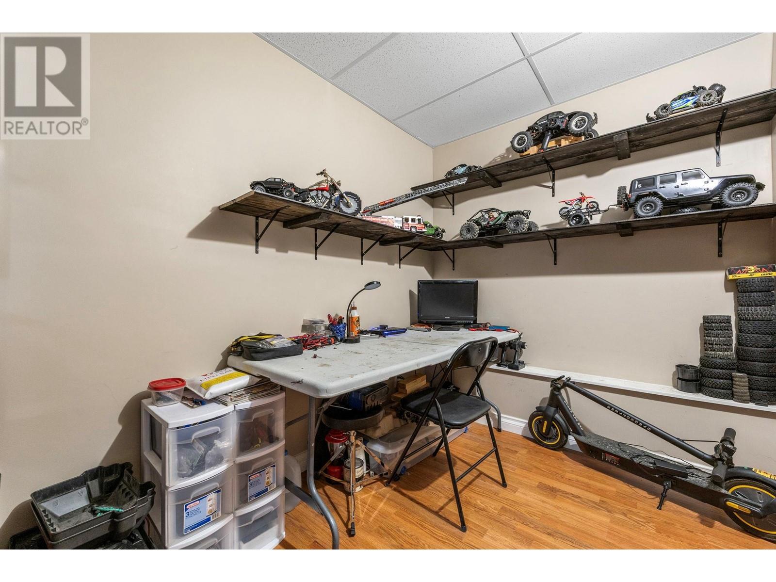3 Bedroom
2 Bathroom
2,340 ft2
Fireplace
Above Ground Pool, Outdoor Pool, Pool
Central Air Conditioning
Forced Air, See Remarks
$825,000
Discover this 3-bedroom, 2-bathroom home with a den in Glenrosa, perfectly situated on a spacious 0.6-acre lot overlooking the canyon. This property is an outdoor enthusiast's paradise, featuring an above-ground pool and a built-in hot tub surrounded by wood decking. Enjoy the Okanagan lifestyle with a massive south-facing patio that basks in sunlight all day, accessible from a cozy sunroom complete with a wood-burning fireplace. The updated kitchen boasts cherry cabinets and granite countertops, equipped with stainless steel appliances, including a wine fridge. The upper level offers two bedrooms serviced by a renovated bathroom. The dining and Living room are bright, with great mountain views and a gas fireplace. The lower level includes an additional bedroom, a den, a living room, and a games area, along with another updated bathroom. Another wood burning fireplace to keep the basement warm. A large laundry room with a sink and ample storage adds to the convenience. The property also features a double car garage and two RV parking spaces. Glenrosa is a vibrant community with excellent elementary and middle schools, a general store, and is conveniently located near the Telemark Nordic Club for winter activities, as well as a short drive to the stunning Okanagan Lake. (id:46156)
Property Details
|
MLS® Number
|
10346859 |
|
Property Type
|
Single Family |
|
Neigbourhood
|
Glenrosa |
|
Amenities Near By
|
Park, Recreation, Schools |
|
Community Features
|
Family Oriented |
|
Features
|
Irregular Lot Size |
|
Parking Space Total
|
6 |
|
Pool Type
|
Above Ground Pool, Outdoor Pool, Pool |
|
View Type
|
View (panoramic) |
Building
|
Bathroom Total
|
2 |
|
Bedrooms Total
|
3 |
|
Appliances
|
Refrigerator, Dishwasher, Range - Electric, Microwave |
|
Basement Type
|
Full |
|
Constructed Date
|
1972 |
|
Construction Style Attachment
|
Detached |
|
Cooling Type
|
Central Air Conditioning |
|
Exterior Finish
|
Stucco |
|
Fireplace Fuel
|
Gas,wood |
|
Fireplace Present
|
Yes |
|
Fireplace Type
|
Unknown,conventional |
|
Flooring Type
|
Carpeted, Ceramic Tile, Hardwood, Laminate, Linoleum, Slate |
|
Heating Type
|
Forced Air, See Remarks |
|
Roof Material
|
Asphalt Shingle |
|
Roof Style
|
Unknown |
|
Stories Total
|
2 |
|
Size Interior
|
2,340 Ft2 |
|
Type
|
House |
|
Utility Water
|
Municipal Water |
Parking
|
See Remarks
|
|
|
Attached Garage
|
2 |
|
Oversize
|
|
Land
|
Acreage
|
No |
|
Fence Type
|
Fence |
|
Land Amenities
|
Park, Recreation, Schools |
|
Sewer
|
Municipal Sewage System |
|
Size Frontage
|
110 Ft |
|
Size Irregular
|
0.61 |
|
Size Total
|
0.61 Ac|under 1 Acre |
|
Size Total Text
|
0.61 Ac|under 1 Acre |
|
Zoning Type
|
Unknown |
Rooms
| Level |
Type |
Length |
Width |
Dimensions |
|
Basement |
3pc Bathroom |
|
|
4'10'' x 8'2'' |
|
Basement |
Den |
|
|
6'7'' x 10'1'' |
|
Basement |
Games Room |
|
|
16'0'' x 11'11'' |
|
Basement |
Laundry Room |
|
|
11' x 12'0'' |
|
Basement |
Family Room |
|
|
21'2'' x 10'1'' |
|
Basement |
Bedroom |
|
|
10'11'' x 10'1'' |
|
Main Level |
Other |
|
|
7'11'' x 12'4'' |
|
Main Level |
5pc Bathroom |
|
|
6'10'' x 8'11'' |
|
Main Level |
Bedroom |
|
|
9'8'' x 12'4'' |
|
Main Level |
Primary Bedroom |
|
|
14'4'' x 11'7'' |
|
Main Level |
Sunroom |
|
|
13'5'' x 24'5'' |
|
Main Level |
Kitchen |
|
|
9'10'' x 12'4'' |
|
Main Level |
Dining Room |
|
|
6'9'' x 17'7'' |
|
Main Level |
Living Room |
|
|
17'7'' x 13'3'' |
https://www.realtor.ca/real-estate/28283891/3409-webber-road-west-kelowna-glenrosa


