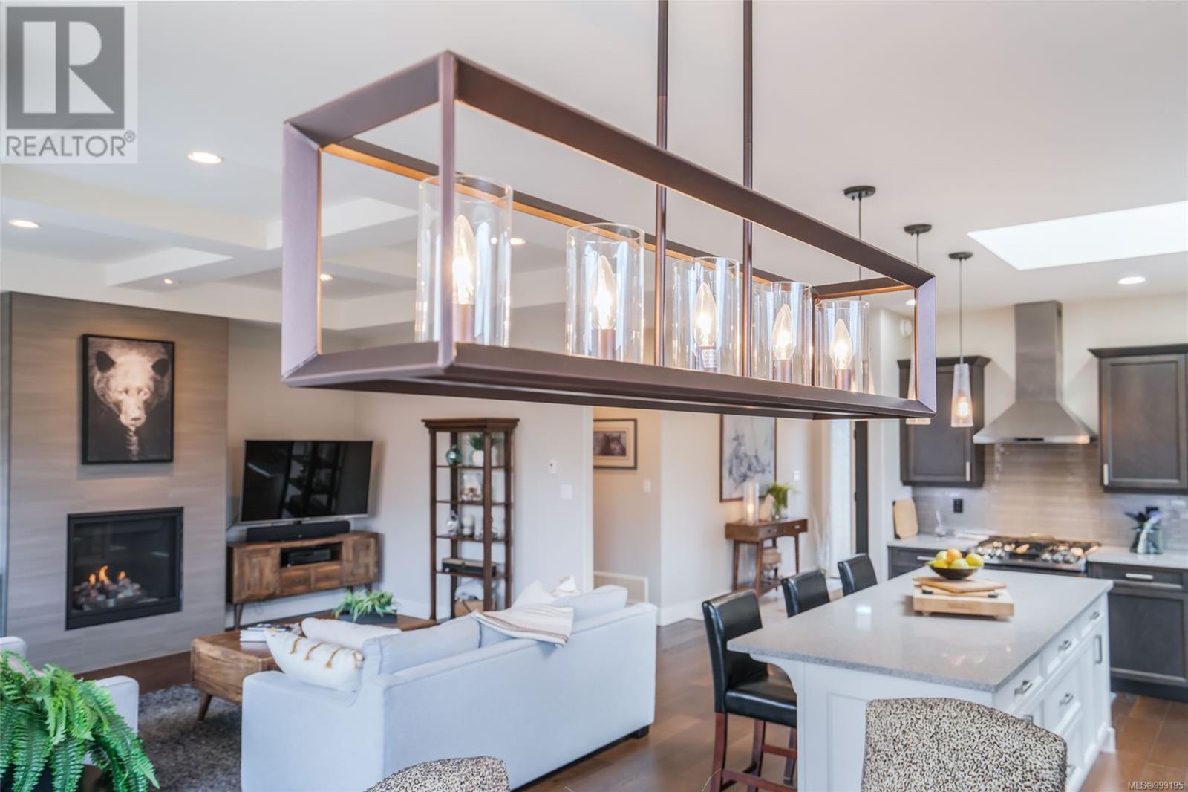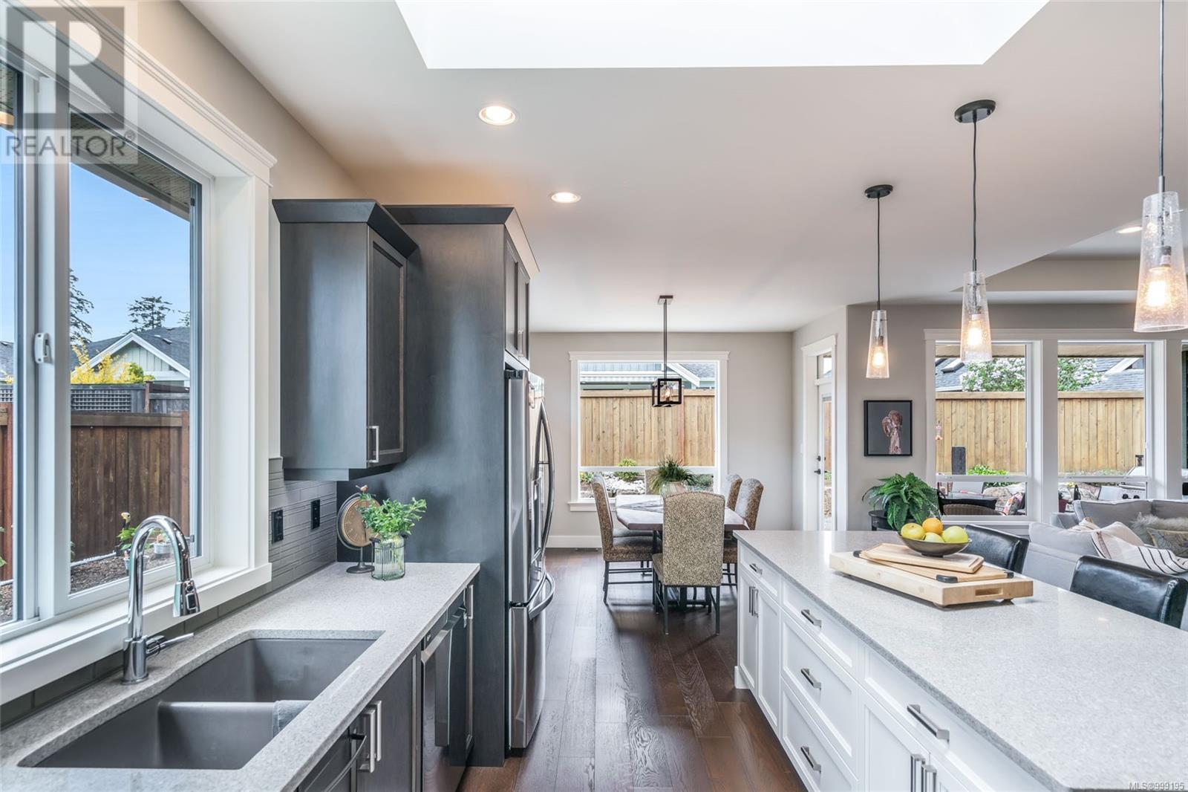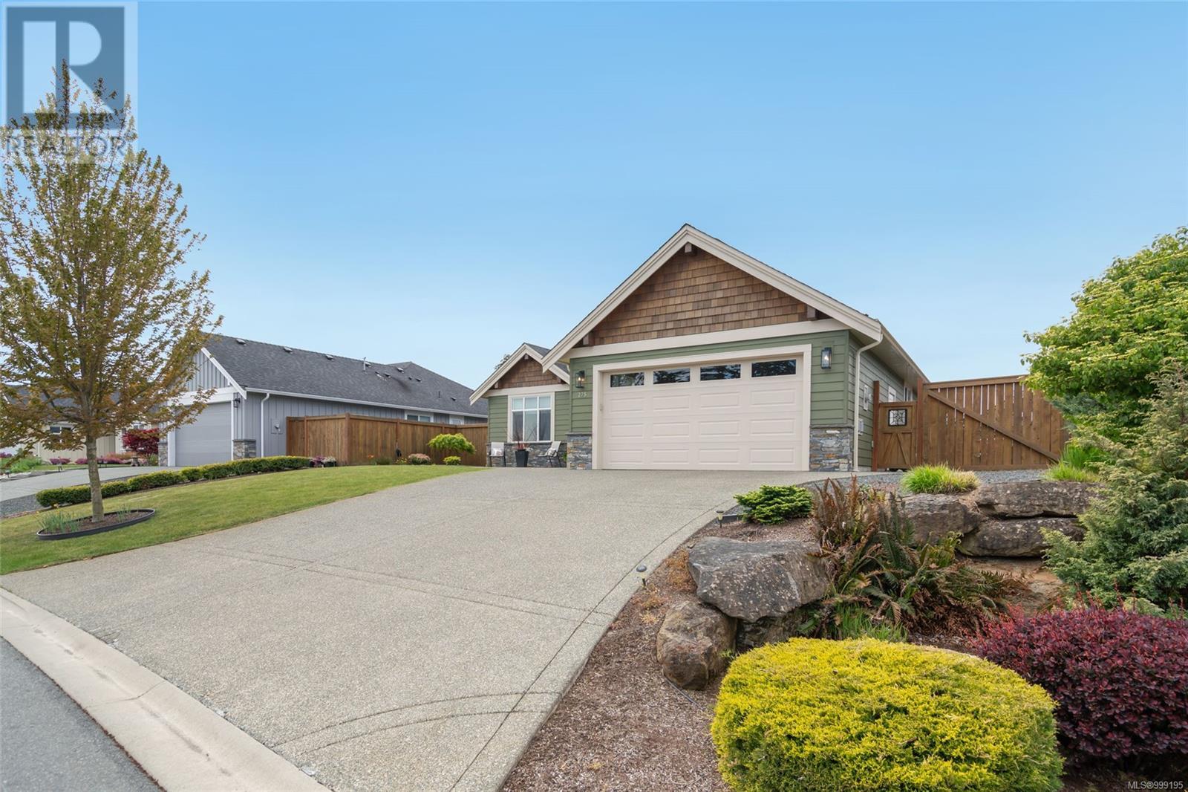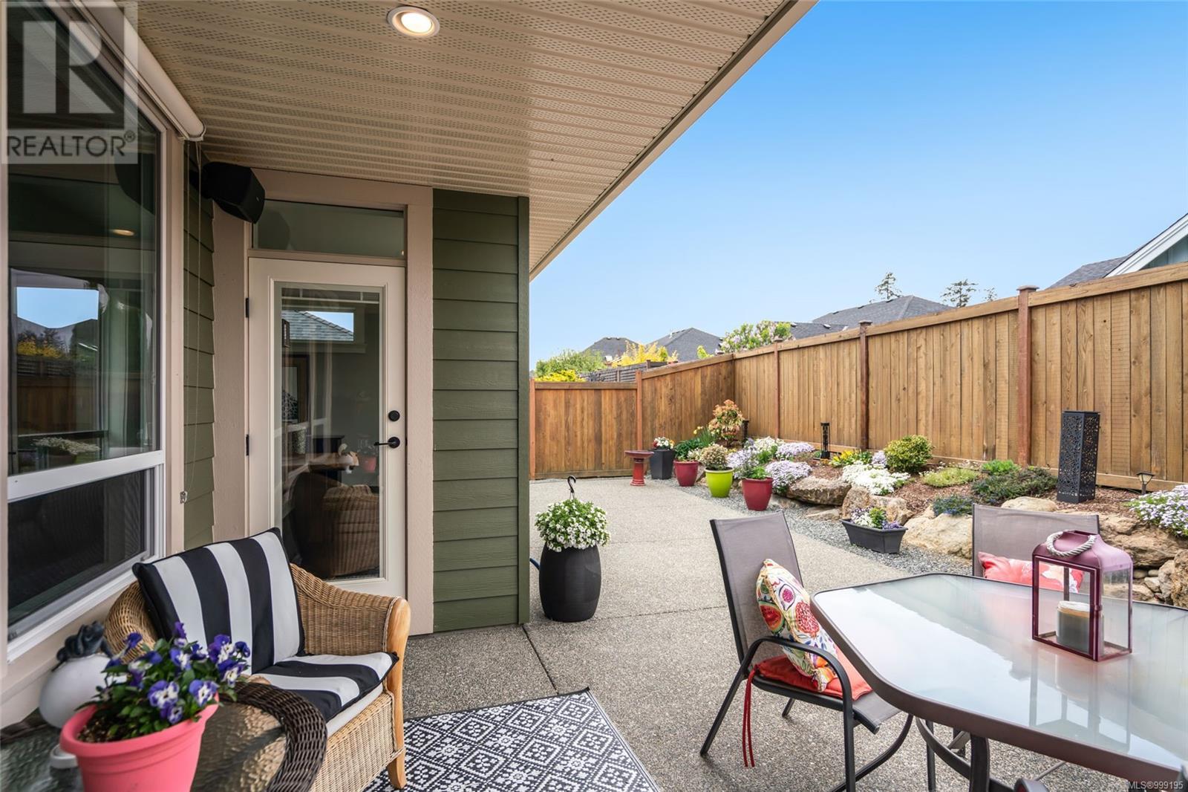3 Bedroom
2 Bathroom
1,763 ft2
Fireplace
Air Conditioned, Fully Air Conditioned
Forced Air, Heat Pump
$1,075,000
Deluxe Custom Rancher in Parksville’s Coveted Cedar Ridge. Welcome to this stunning 3-bedroom, 2-bathroom custom rancher nestled in the highly sought-after Cedar Ridge neighborhood of Parksville. Impeccably maintained and upgraded, this 1,748 sq.ft. home offers the perfect blend of comfort, quality, and modern elegance. From the moment you arrive, you’ll be captivated by the show home condition and tasteful enhancements throughout. The bright, open-concept layout is ideal for entertaining, featuring engineered hardwood floors, a spacious living area with a cozy gas fireplace, and large windows that bathe the space in natural light. The chef-inspired kitchen is a true centerpiece, boasting premium stainless steel appliances, quartz countertops, a generous island with seating, and a walk-in pantry. Retreat to the luxurious primary suite with a spa-like ensuite complete with a tiled walk-in shower, dual vanities, and designer finishes. Additional highlights include, Gas furnace & heat pump for year-round comfort on-demand hot water & 5’ crawlspace, wireless blinds & expanded front patio, entertainment-sized backyard patio,double garage with RV parking, fully fenced yard with beautifully landscaped gardens and irrigation, fresh exterior paint and exceptional curb appeal, experience easy-care living in a peaceful enclave of upscale homes, just minutes from all of Parksville’s amenities. This is a rare opportunity to own a truly exceptional property in one of the area’s most desirable communities. For more details or to view this property, contact Lois Grant Marketing Services direct at 250-228-4567 or view our website at www.LoisGrant.com for more details. (id:46156)
Property Details
|
MLS® Number
|
999195 |
|
Property Type
|
Single Family |
|
Neigbourhood
|
Parksville |
|
Features
|
Level Lot, Other, Marine Oriented |
|
Parking Space Total
|
4 |
|
Plan
|
Epp70012 |
|
Structure
|
Shed |
Building
|
Bathroom Total
|
2 |
|
Bedrooms Total
|
3 |
|
Constructed Date
|
2017 |
|
Cooling Type
|
Air Conditioned, Fully Air Conditioned |
|
Fireplace Present
|
Yes |
|
Fireplace Total
|
1 |
|
Heating Type
|
Forced Air, Heat Pump |
|
Size Interior
|
1,763 Ft2 |
|
Total Finished Area
|
1763 Sqft |
|
Type
|
House |
Land
|
Acreage
|
No |
|
Size Irregular
|
6534 |
|
Size Total
|
6534 Sqft |
|
Size Total Text
|
6534 Sqft |
|
Zoning Description
|
Rs-1 |
|
Zoning Type
|
Residential |
Rooms
| Level |
Type |
Length |
Width |
Dimensions |
|
Main Level |
Laundry Room |
|
|
13'1 x 5'11 |
|
Main Level |
Bathroom |
|
|
3-Piece |
|
Main Level |
Bedroom |
|
|
11'11 x 10'1 |
|
Main Level |
Bedroom |
|
|
10'11 x 9'11 |
|
Main Level |
Ensuite |
|
|
5-Piece |
|
Main Level |
Primary Bedroom |
|
|
14'5 x 12'11 |
|
Main Level |
Pantry |
|
|
6'2 x 5'2 |
|
Main Level |
Dining Room |
|
|
13'4 x 11'11 |
|
Main Level |
Kitchen |
|
|
14'7 x 11'11 |
|
Main Level |
Entrance |
|
|
11'3 x 6'4 |
https://www.realtor.ca/real-estate/28283864/275-bramble-st-parksville-parksville

















































