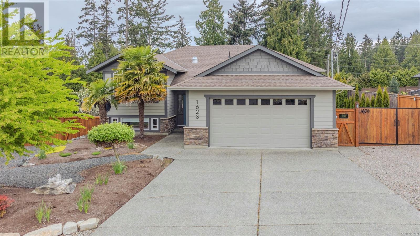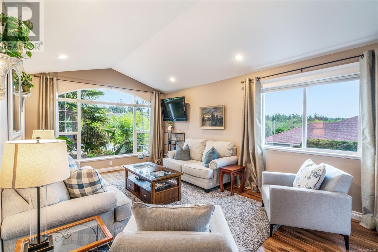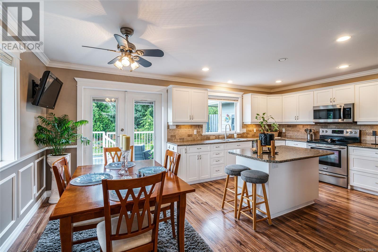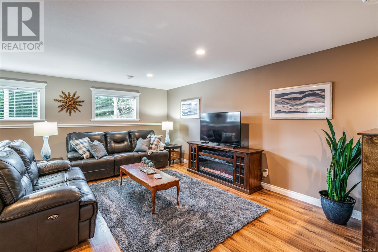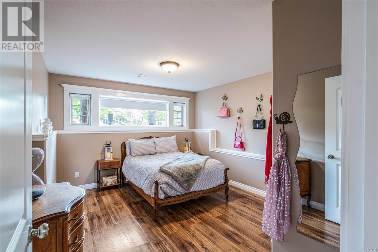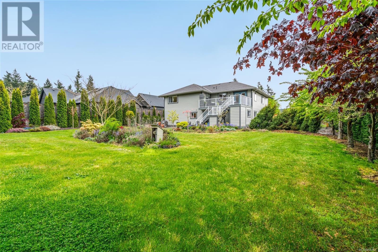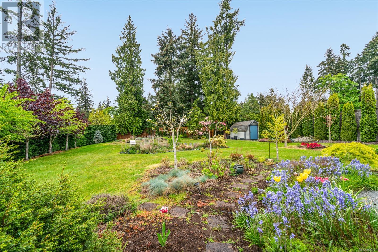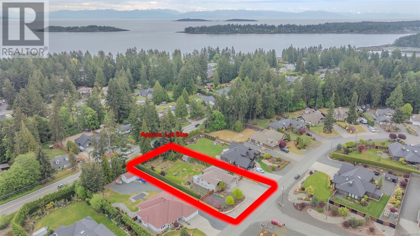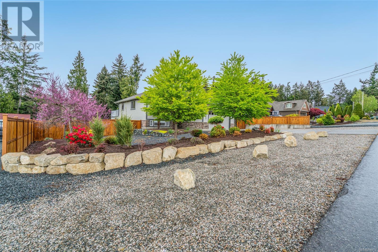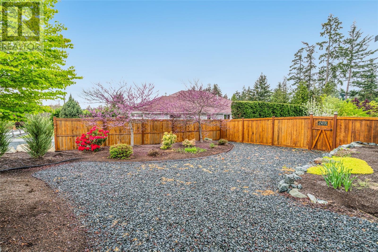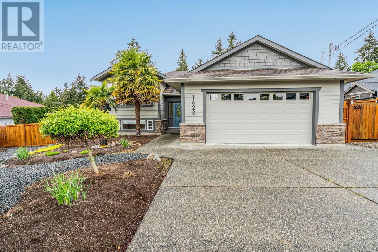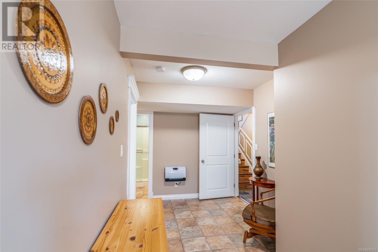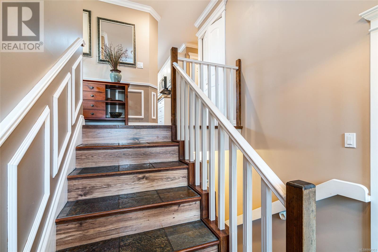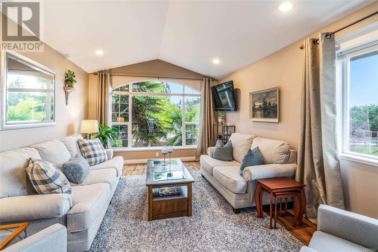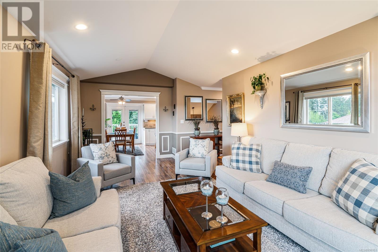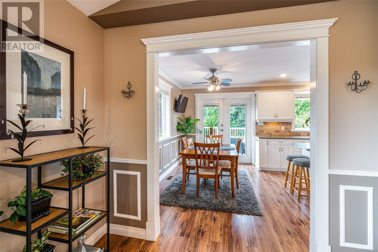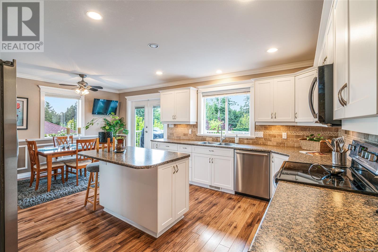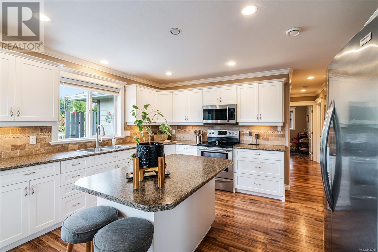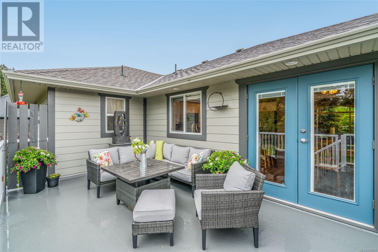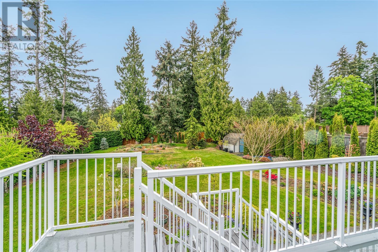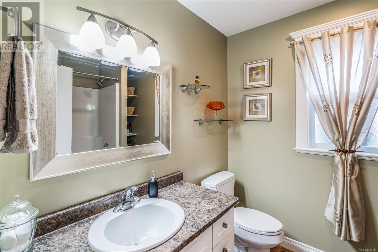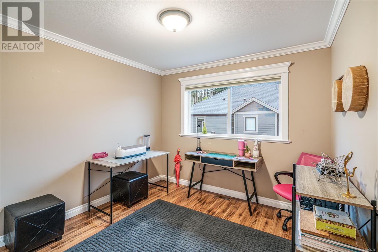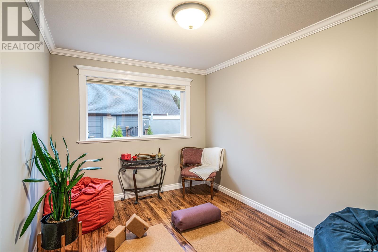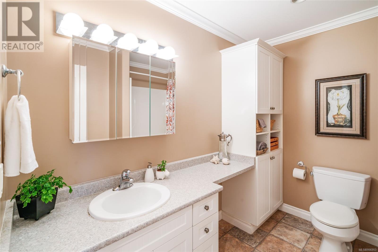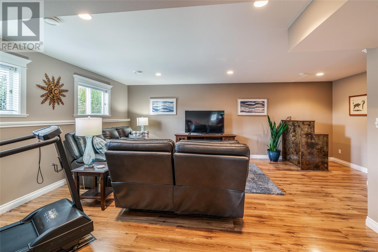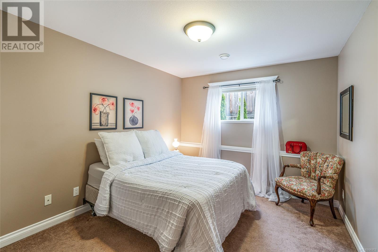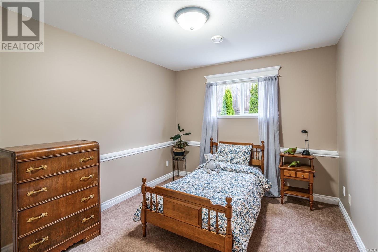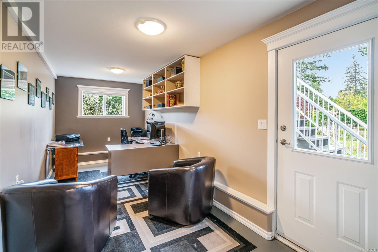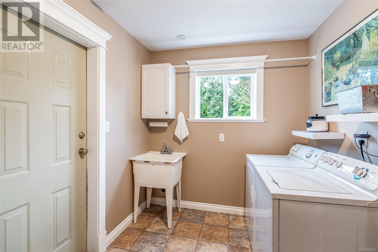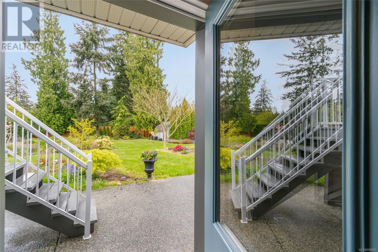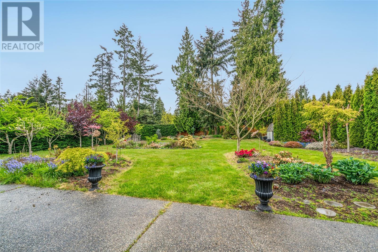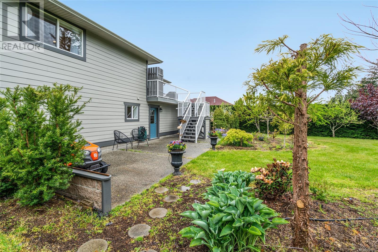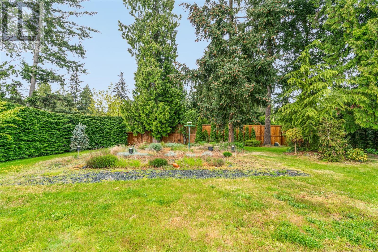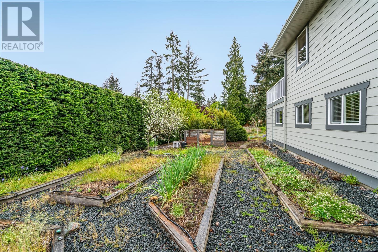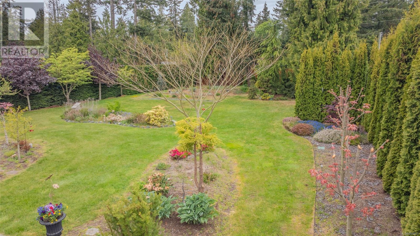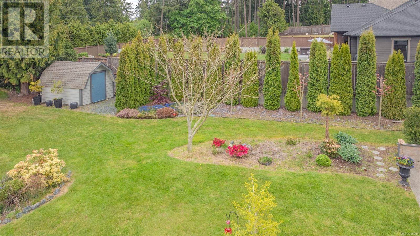6 Bedroom
3 Bathroom
2,976 ft2
Other
Air Conditioned
Forced Air, Heat Pump
$1,349,000
Expansive Madrona Heights Family Home! Set on a beautifully landscaped .50-acre lot, this spacious 6 Bed/3 Bath Family Home offers one-level living with a fully finished WO lower level. Enjoy stylish finishes, a large Family Room, an Office, a sun-drenched yard for outdoor living, a garden area with raised beds, plus extras like a Double Garage and space for your RV. Located in the sought-after 'Madrona Heights' neighborhood, you're just mins from beach access, 10 mins to downtown Parksville, and a short drive to Qualicum Beach and North Nanaimo. A sunny south-facing yard with garden beds and palm trees welcomes you. Step through a front door into a spacious tiled foyer with overheight ceilings. A few steps up leads to a formal Living Room with a cathedral ceiling, ideal for entertaining. Hardwood floors flow into an open Kitchen and Dining Area. The Dining Area has wainscoting and a ceiling fan, while the Deluxe Kitchen boasts ample cabinetry with crown molding, stainless steel appliances, a coffee station/computer desk, an island with a breakfast bar, and a frosted-glass door to a walk-in pantry. French doors open to a spacious deck with peaceful views of the park-like backyard—perfect for BBQs or relaxing. The hallway leads to a serene Primary Suite with a walk-in closet, and a 4-pc ensuite. Two additional Bedrooms share a 4-pc Main Bath. The fully finished lower level offers flexibility: a huge Family Room with Wet Bar, three more Bedrooms, a 3-pc Bath, Laundry Area with sink, an Office with exterior access, and a Storage Room. The fully fenced backyard offers sunny east and west exposure, grassy areas for children and pets, mature gardens and towering evergreens, privacy hedging, a Garden Shed that could double as a Workshop, and a large veggie garden area. Located a short drive away from golf courses, parks, and beach access point. Great extras, visit our website for more. (id:46156)
Property Details
|
MLS® Number
|
996953 |
|
Property Type
|
Single Family |
|
Neigbourhood
|
Nanoose |
|
Features
|
Curb & Gutter, Park Setting, Private Setting, Other, Marine Oriented |
|
Parking Space Total
|
5 |
|
Plan
|
Vip80336 |
|
Structure
|
Shed |
|
View Type
|
Mountain View |
Building
|
Bathroom Total
|
3 |
|
Bedrooms Total
|
6 |
|
Architectural Style
|
Other |
|
Constructed Date
|
2007 |
|
Cooling Type
|
Air Conditioned |
|
Heating Type
|
Forced Air, Heat Pump |
|
Size Interior
|
2,976 Ft2 |
|
Total Finished Area
|
2976 Sqft |
|
Type
|
House |
Land
|
Access Type
|
Road Access |
|
Acreage
|
No |
|
Size Irregular
|
0.5 |
|
Size Total
|
0.5 Ac |
|
Size Total Text
|
0.5 Ac |
|
Zoning Description
|
Rs1 |
|
Zoning Type
|
Non-conforming |
Rooms
| Level |
Type |
Length |
Width |
Dimensions |
|
Lower Level |
Bedroom |
|
|
11'10 x 12'0 |
|
Lower Level |
Family Room |
|
|
21'8 x 19'3 |
|
Lower Level |
Office |
|
|
19'6 x 8'1 |
|
Lower Level |
Bedroom |
|
|
11'8 x 10'0 |
|
Lower Level |
Bedroom |
|
|
14'0 x 10'3 |
|
Lower Level |
Storage |
|
|
12'0 x 10'6 |
|
Lower Level |
Bathroom |
|
|
3-Piece |
|
Main Level |
Living Room |
|
|
11'11 x 21'10 |
|
Main Level |
Dining Room |
|
|
7'6 x 11'11 |
|
Main Level |
Kitchen |
|
|
12'0 x 13'7 |
|
Main Level |
Ensuite |
|
|
3-Piece |
|
Main Level |
Primary Bedroom |
|
|
14'8 x 11'11 |
|
Main Level |
Bedroom |
|
|
10'0 x 10'0 |
|
Main Level |
Bedroom |
|
|
11'2 x 9'0 |
|
Main Level |
Bathroom |
|
|
3-Piece |
https://www.realtor.ca/real-estate/28283699/1623-stone-lake-dr-nanoose-bay-nanoose


