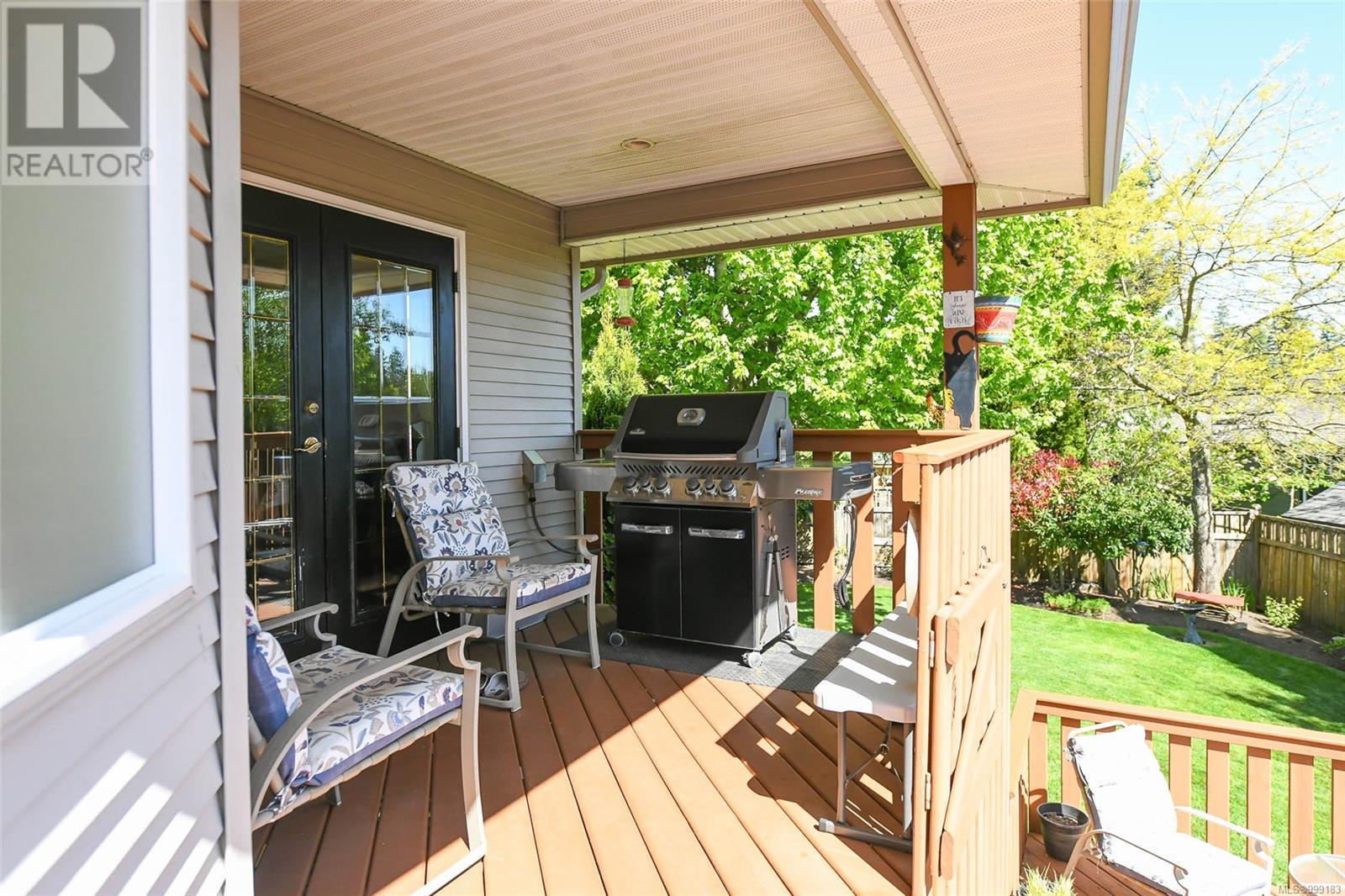5 Bedroom
3 Bathroom
3,751 ft2
Fireplace
Central Air Conditioning
Heat Pump
$1,250,000
This 3,660 sqft property is the ideal family home on a quiet cul-de-sac in a desirable Comox neighbourhood. This home has been fastidiously maintained and boasts 5 bedrooms & 3 baths over three levels. The spacious formal living & dining room are ideal for entertaining, while the kitchen features an eat-in breakfast nook & opens to the inviting family room with direct access to the tiered deck overlooking the private, fully fenced, beautifully landscaped backyard. There are 3 bedrooms on the main including the primary with ensuite. A large bonus room up is ideal for a playroom, home office or guests, where downstairs, you'll find two additional bedrooms, a media room, spacious family room & den making it a great space for kids & teens or possible suite potential. The layout offers excellent flexibility for multi-generational living or added income. Close to all levels of schools, local beaches, parks & the amenities of downtown Comox. If you have a large family and have been searching for the ideal home where there is space for everyone, this versatile family home in one of Comox’s most desirable neighbourhoods is sure to fit the bill. (id:46156)
Property Details
|
MLS® Number
|
999183 |
|
Property Type
|
Single Family |
|
Neigbourhood
|
Comox (Town of) |
|
Features
|
Other, Marine Oriented |
|
Parking Space Total
|
6 |
Building
|
Bathroom Total
|
3 |
|
Bedrooms Total
|
5 |
|
Constructed Date
|
2003 |
|
Cooling Type
|
Central Air Conditioning |
|
Fireplace Present
|
Yes |
|
Fireplace Total
|
2 |
|
Heating Fuel
|
Electric |
|
Heating Type
|
Heat Pump |
|
Size Interior
|
3,751 Ft2 |
|
Total Finished Area
|
3660 Sqft |
|
Type
|
House |
Parking
Land
|
Acreage
|
No |
|
Size Irregular
|
9583 |
|
Size Total
|
9583 Sqft |
|
Size Total Text
|
9583 Sqft |
|
Zoning Description
|
R1.0 |
|
Zoning Type
|
Residential |
Rooms
| Level |
Type |
Length |
Width |
Dimensions |
|
Second Level |
Bonus Room |
|
|
19'0 x 11'10 |
|
Lower Level |
Utility Room |
|
|
10'5 x 7'2 |
|
Lower Level |
Recreation Room |
|
|
14'9 x 21'4 |
|
Lower Level |
Bedroom |
|
|
10'2 x 12'2 |
|
Lower Level |
Bathroom |
|
|
4-Piece |
|
Lower Level |
Den |
|
|
13'3 x 9'4 |
|
Lower Level |
Bedroom |
|
|
14'6 x 13'1 |
|
Lower Level |
Media |
|
|
17'0 x 17'9 |
|
Main Level |
Ensuite |
|
|
5-Piece |
|
Main Level |
Primary Bedroom |
|
|
15'0 x 13'11 |
|
Main Level |
Bedroom |
|
|
9'11 x 10'4 |
|
Main Level |
Bathroom |
|
|
4-Piece |
|
Main Level |
Bedroom |
|
|
9'11 x 9'10 |
|
Main Level |
Laundry Room |
|
|
8'6 x 7'5 |
|
Main Level |
Family Room |
|
|
14'1 x 13'6 |
|
Main Level |
Kitchen |
|
|
12'1 x 11'4 |
|
Main Level |
Dining Nook |
|
|
10'3 x 7'0 |
|
Main Level |
Living Room |
|
|
16'0 x 13'4 |
|
Main Level |
Entrance |
|
|
5'2 x 6'0 |
|
Main Level |
Dining Room |
|
|
13'3 x 10'1 |
https://www.realtor.ca/real-estate/28283695/642-sky-view-pl-comox-comox-town-of




















































































