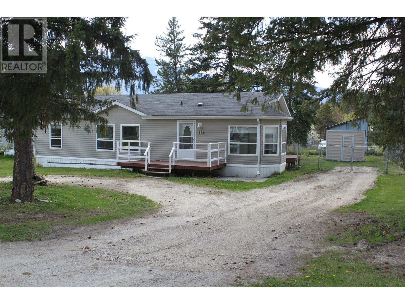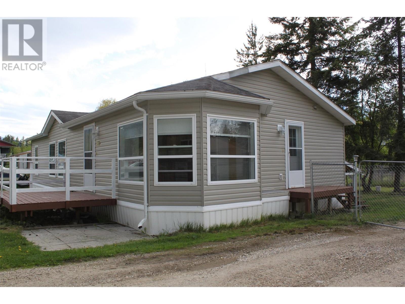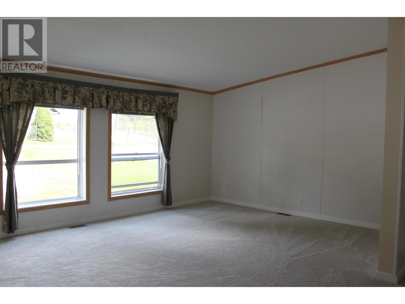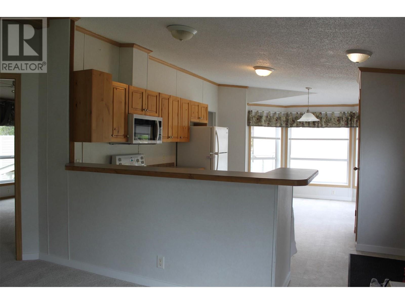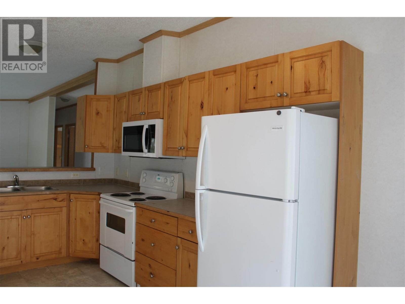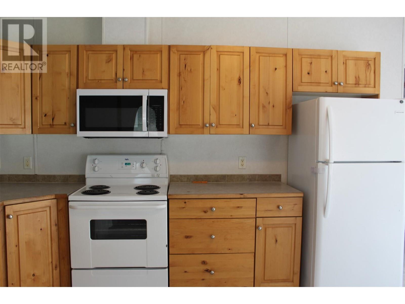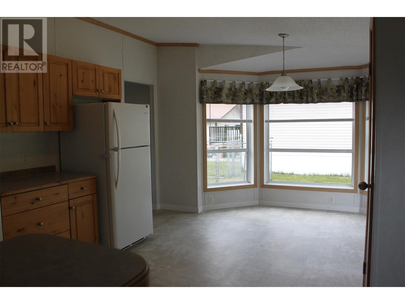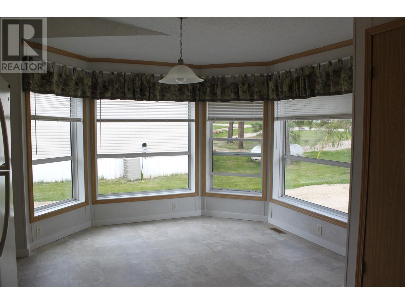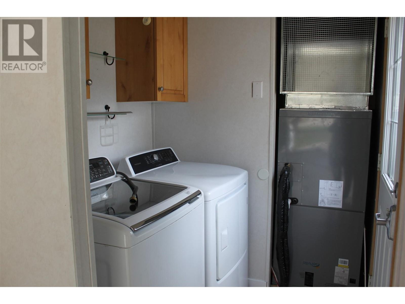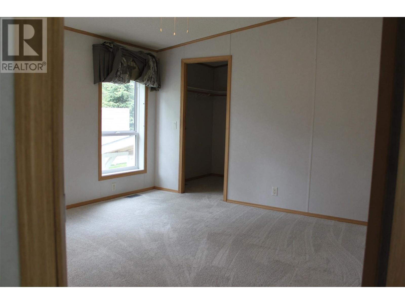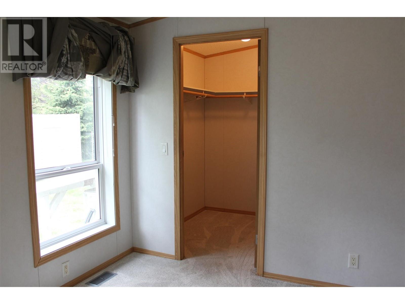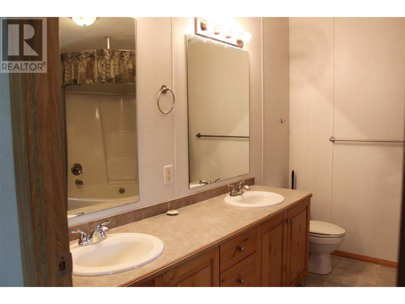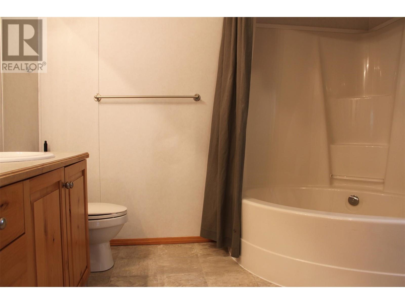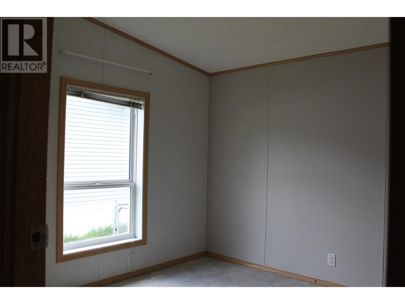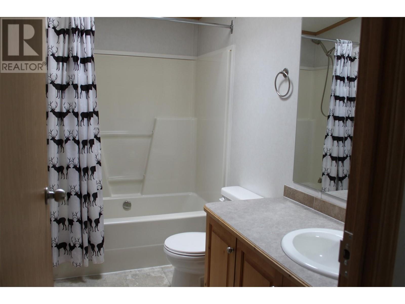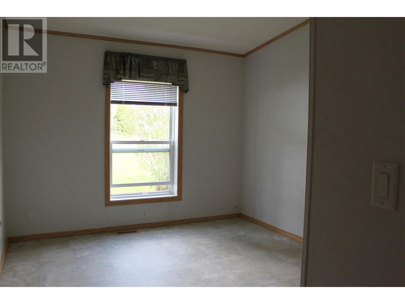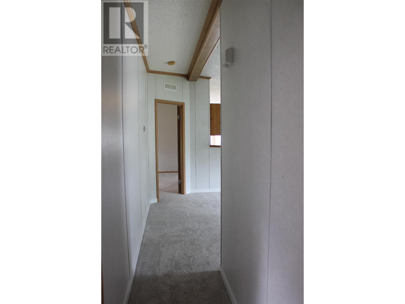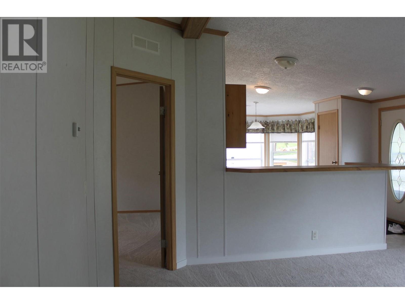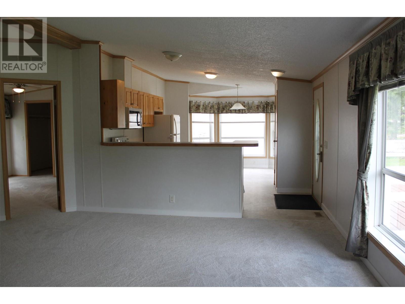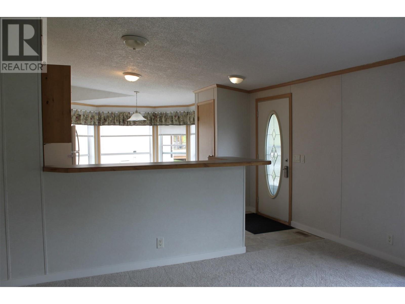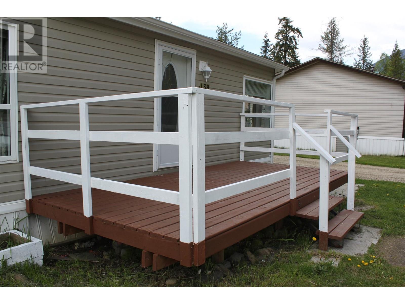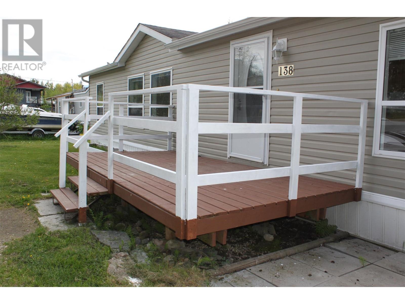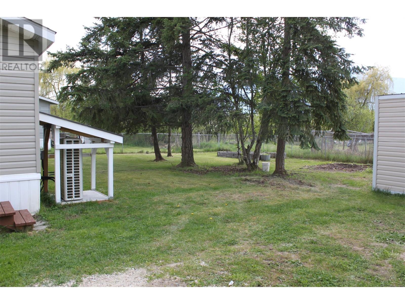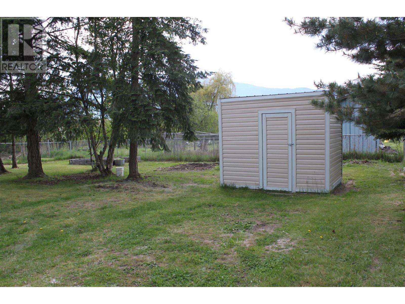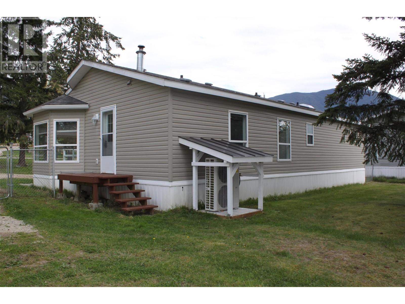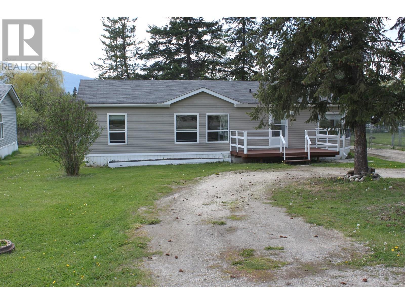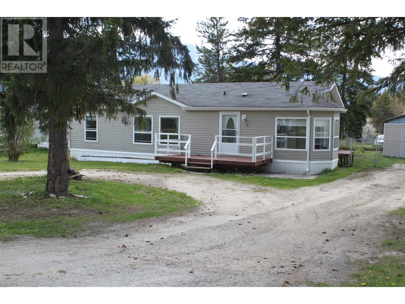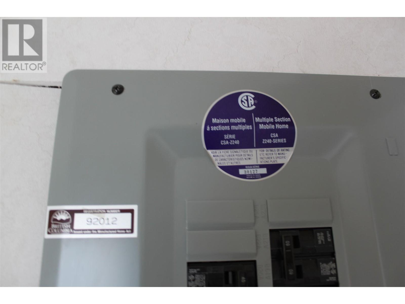3 Bedroom
2 Bathroom
1,288 ft2
Heat Pump
Forced Air, Heat Pump
$475,000
Move in ready, with quick possession! This 1280 sq. ft. 3 bedroom/2 bath home is neat, clean, and shows 'near new'! The kitchen has plenty of cupboards, newer fridge and stove and a brand new dishwasher - the large bay windows make the space nice and bright. Laundry is off the kitchen in the back entry. Large living room. Master bedroom has a walk-in closet and spacious en-suite bath that has a soaker tub/shower and double sinks. The other 2 bedrooms have large closets as well. Skylight in the main bath. All new flooring. The large lot is approximately 80' x 130', with a fenced backyard with a small garden shed and plenty of room for flower and vegie gardens. Small deck off front entry, circular driveway, with access to the backyard as well. Just a couple minutes drive to town. Close to the golf course. Walking distance to a convenience store. (id:46156)
Property Details
|
MLS® Number
|
10346820 |
|
Property Type
|
Single Family |
|
Neigbourhood
|
Nakusp |
Building
|
Bathroom Total
|
2 |
|
Bedrooms Total
|
3 |
|
Appliances
|
Refrigerator, Dishwasher, Dryer, Range - Electric, Water Heater - Electric, Microwave, Washer |
|
Constructed Date
|
2006 |
|
Cooling Type
|
Heat Pump |
|
Flooring Type
|
Carpeted, Mixed Flooring |
|
Heating Fuel
|
Electric |
|
Heating Type
|
Forced Air, Heat Pump |
|
Roof Material
|
Asphalt Shingle |
|
Roof Style
|
Unknown |
|
Stories Total
|
1 |
|
Size Interior
|
1,288 Ft2 |
|
Type
|
Manufactured Home |
|
Utility Water
|
Municipal Water |
Land
|
Acreage
|
No |
|
Current Use
|
Other |
|
Sewer
|
Municipal Sewage System |
|
Size Irregular
|
0.25 |
|
Size Total
|
0.25 Ac|under 1 Acre |
|
Size Total Text
|
0.25 Ac|under 1 Acre |
Rooms
| Level |
Type |
Length |
Width |
Dimensions |
|
Main Level |
3pc Bathroom |
|
|
5' x 9'6'' |
|
Main Level |
Bedroom |
|
|
9'9'' x 9'7'' |
|
Main Level |
Bedroom |
|
|
9'10'' x 13' |
|
Main Level |
4pc Ensuite Bath |
|
|
10' x 9'7'' |
|
Main Level |
Primary Bedroom |
|
|
13'4'' x 12'10'' |
|
Main Level |
Kitchen |
|
|
19'4'' x 12'10'' |
|
Main Level |
Living Room |
|
|
18'2'' x 12'10'' |
https://www.realtor.ca/real-estate/28283478/138-cotswold-road-nakusp-nakusp


