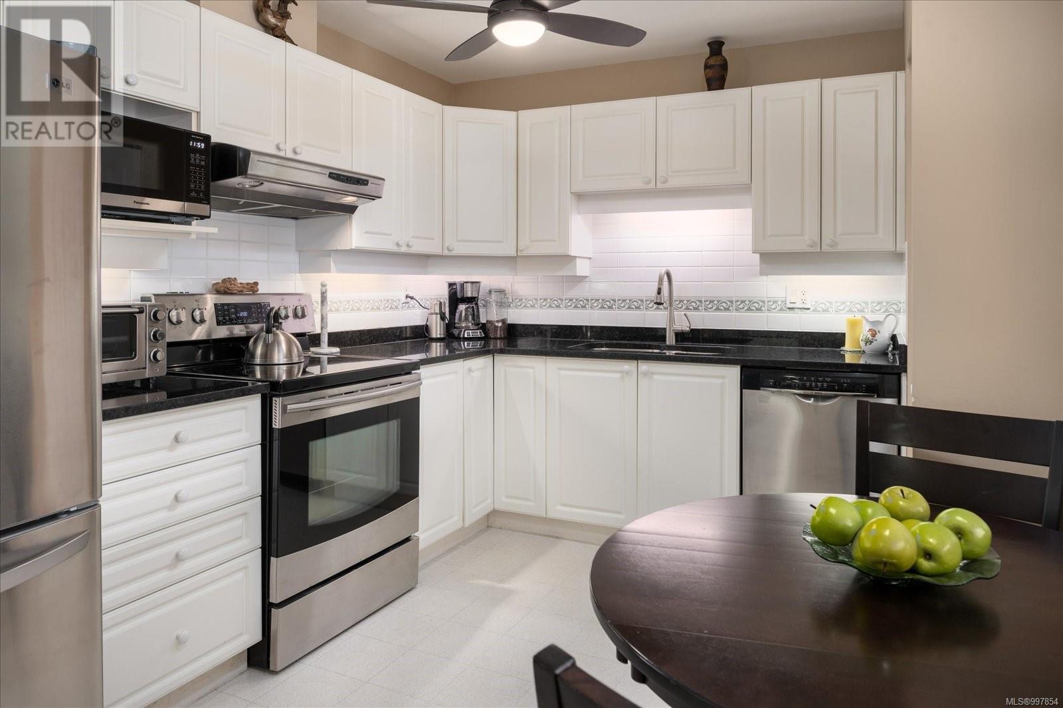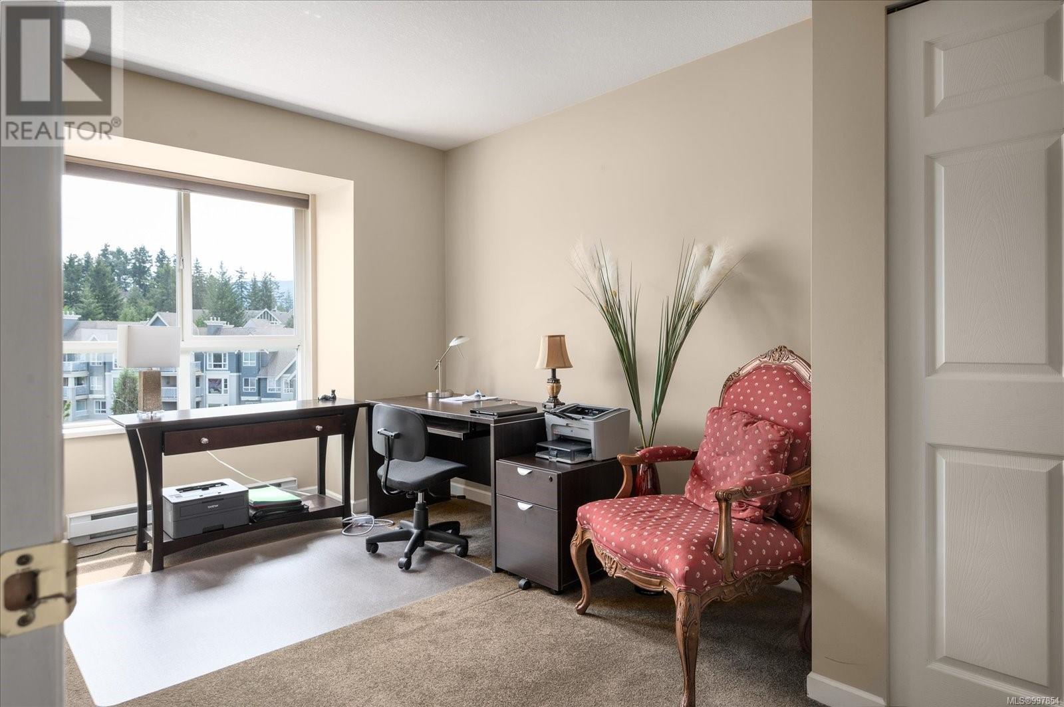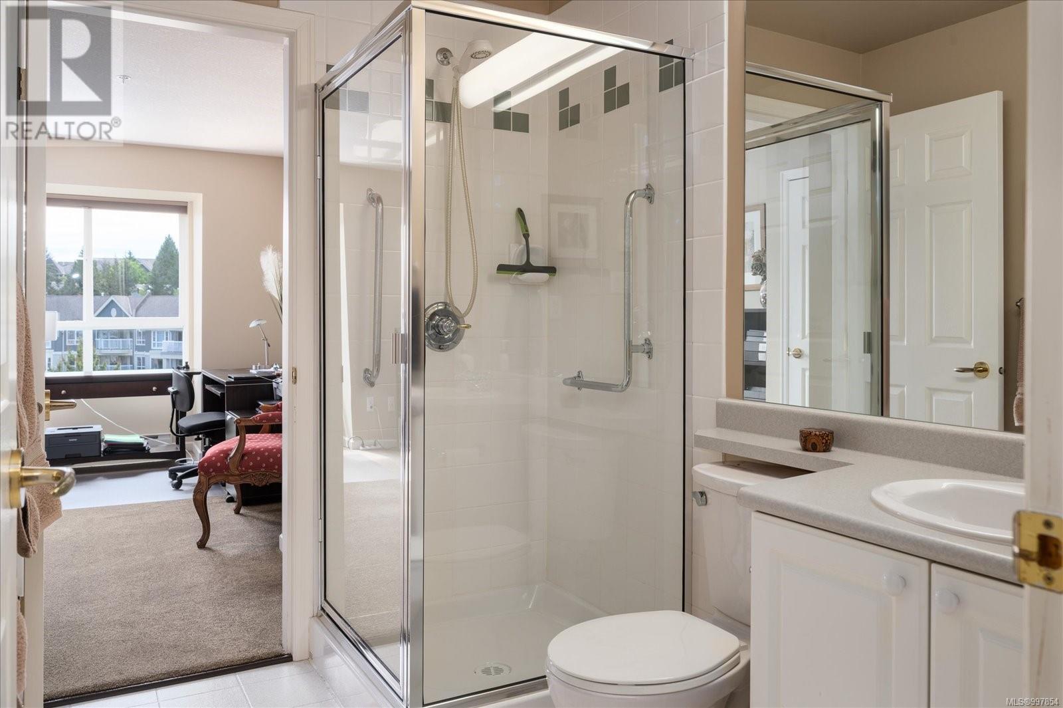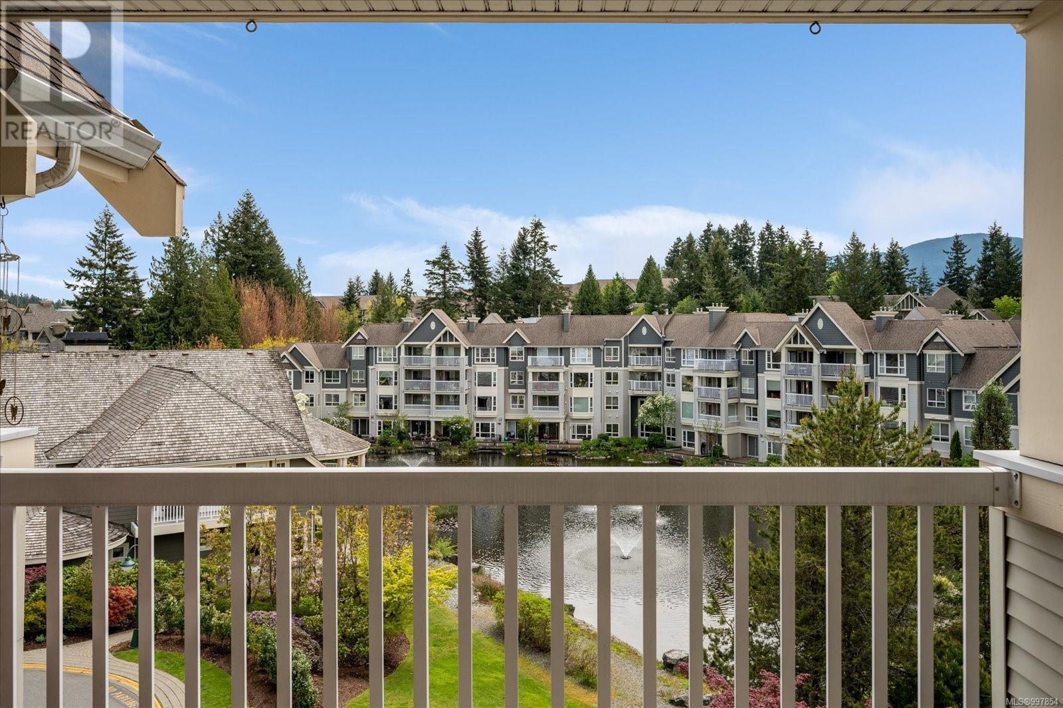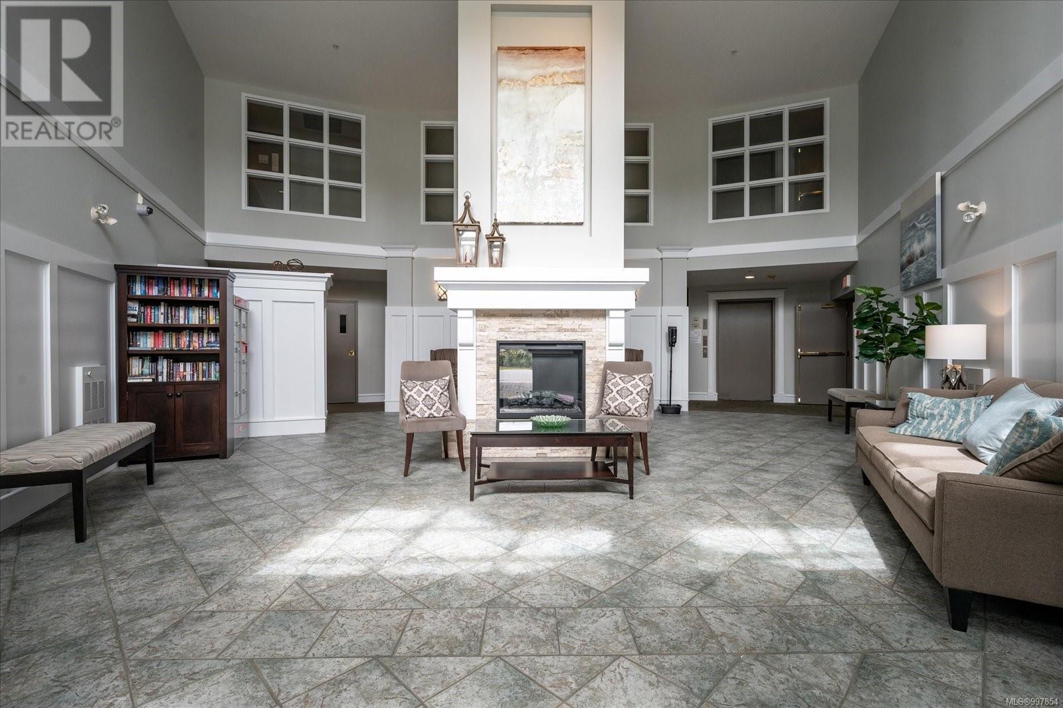2 Bedroom
2 Bathroom
1,080 ft2
Fireplace
None
Baseboard Heaters
$575,000Maintenance,
$568 Monthly
Experience top-floor, corner-unit living in this beautifully upgraded 2-bedroom, 2-bathroom condo at Edgewater’s Carisbrooke Building. Offering 1,079 sqft, this home features 12-ft vaulted ceilings, granite counters, newer washer & dryer, and peaceful pond views from both bedrooms and the living room. Relax or entertain on the spacious covered deck, accessible from the primary bedroom and living room as well as a gas fireplace included in the strata fee. The primary suite offers a walk-through closet and 4PC ensuite, while the second bedroom is great for guests or a home office. Includes 1 underground parking stall and 2 storage units—one conveniently next to the unit. Ideally located within walking distance to Longwood Station, Nanaimo North Town Centre, shops, restaurants, and transit. This pet-friendly building in a secure, welcoming community. Don’t miss this rare top-floor corner unit overlooking the pond! Data and measurements are approximate; verify if important. (id:46156)
Property Details
|
MLS® Number
|
997854 |
|
Property Type
|
Single Family |
|
Neigbourhood
|
North Nanaimo |
|
Community Features
|
Pets Allowed, Family Oriented |
|
Features
|
Level Lot, Southern Exposure, Other |
|
Parking Space Total
|
1 |
|
Plan
|
Vis4288 |
Building
|
Bathroom Total
|
2 |
|
Bedrooms Total
|
2 |
|
Constructed Date
|
1997 |
|
Cooling Type
|
None |
|
Fireplace Present
|
Yes |
|
Fireplace Total
|
1 |
|
Heating Fuel
|
Electric, Natural Gas |
|
Heating Type
|
Baseboard Heaters |
|
Size Interior
|
1,080 Ft2 |
|
Total Finished Area
|
1079.91 Sqft |
|
Type
|
Apartment |
Parking
Land
|
Access Type
|
Road Access |
|
Acreage
|
No |
|
Size Irregular
|
1030 |
|
Size Total
|
1030 Sqft |
|
Size Total Text
|
1030 Sqft |
|
Zoning Description
|
R8 |
|
Zoning Type
|
Residential |
Rooms
| Level |
Type |
Length |
Width |
Dimensions |
|
Main Level |
Laundry Room |
|
|
5'2 x 5'5 |
|
Main Level |
Entrance |
|
|
8'6 x 4'6 |
|
Main Level |
Bathroom |
|
|
3-Piece |
|
Main Level |
Dining Room |
|
|
10'11 x 8'11 |
|
Main Level |
Bedroom |
|
|
9'8 x 15'5 |
|
Main Level |
Living Room |
|
|
14'3 x 16'9 |
|
Main Level |
Kitchen |
|
|
11'6 x 9'5 |
|
Main Level |
Ensuite |
|
|
4-Piece |
|
Main Level |
Primary Bedroom |
|
|
11'9 x 12'9 |
|
Main Level |
Balcony |
|
|
12'7 x 7'7 |
https://www.realtor.ca/real-estate/28280512/404-5620-edgewater-lane-nanaimo-north-nanaimo










