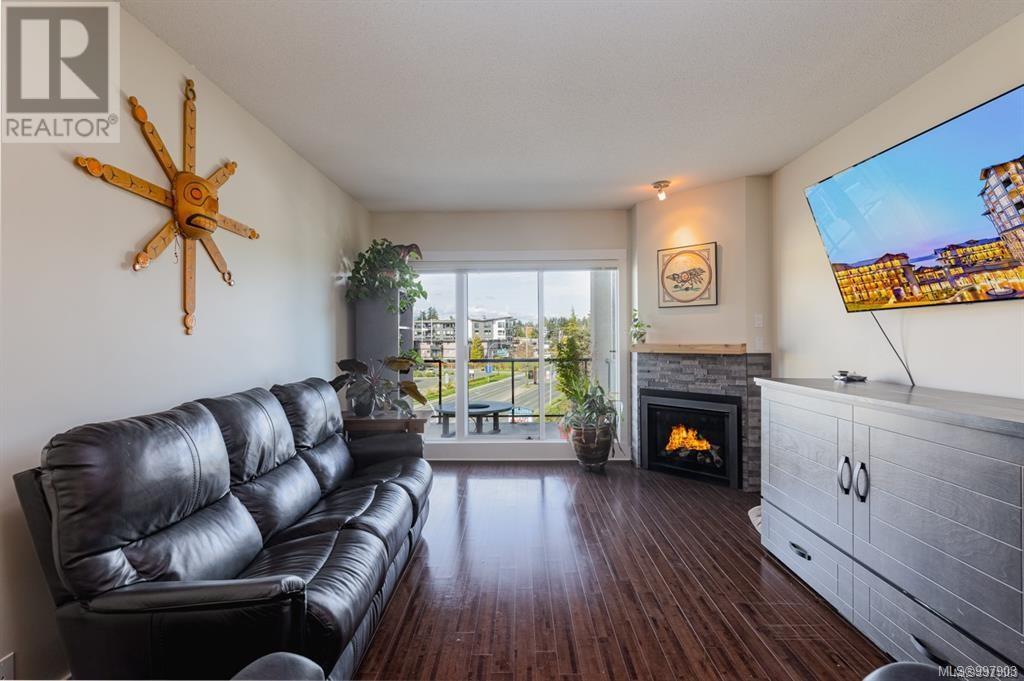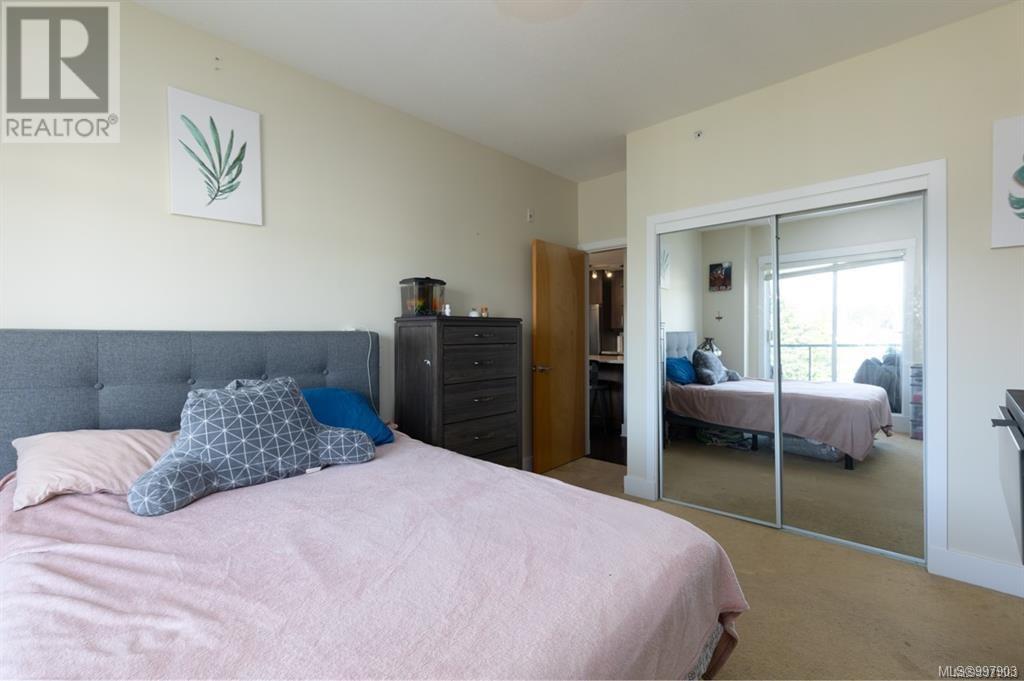2 Bedroom
2 Bathroom
1,004 ft2
Fireplace
None
Baseboard Heaters
Waterfront On Ocean
$679,900Maintenance,
$613.25 Monthly
LIVE THE BEACH LIFE-This 5TH floor, corner suite is located in the Beach Club's full ownership, full time living, Residence Tower. The wonderful, open floor plan features natural gas fireplace, ocean view 150 sq ft balcony, hardwood floors, 9ft ceilings & floor to ceiling windows. A modern Chef's style kitchen boasts granite countertops, custom cabinetry & stainless steel appliances including a natural gas range. Enjoy the large primary bedroom with patio access &luxurious ensuite featuring heated tile flooring, double Vanities & separate shower & tub. The guest bedroom also enjoy sits own semi-ensuite. Tons of amenities including an exercise room, indoor swimming pool, jacuzzi & sauna, secure underground parking and a private storage locker. This concrete & steel building is walking distance to everything you need; shops, restaurants & literally sits on Vancouver Island's famous Parksville beach. Quick possession is available. Time to enjoy! (id:46156)
Property Details
|
MLS® Number
|
997903 |
|
Property Type
|
Single Family |
|
Neigbourhood
|
Parksville |
|
Community Features
|
Pets Allowed, Family Oriented |
|
Parking Space Total
|
8 |
|
Plan
|
Vis6862 |
|
View Type
|
Mountain View, Ocean View |
|
Water Front Type
|
Waterfront On Ocean |
Building
|
Bathroom Total
|
2 |
|
Bedrooms Total
|
2 |
|
Constructed Date
|
2009 |
|
Cooling Type
|
None |
|
Fireplace Present
|
Yes |
|
Fireplace Total
|
1 |
|
Heating Fuel
|
Electric |
|
Heating Type
|
Baseboard Heaters |
|
Size Interior
|
1,004 Ft2 |
|
Total Finished Area
|
1004 Sqft |
|
Type
|
Apartment |
Parking
Land
|
Acreage
|
No |
|
Size Irregular
|
1004 |
|
Size Total
|
1004 Sqft |
|
Size Total Text
|
1004 Sqft |
|
Zoning Description
|
Mwc-1 |
|
Zoning Type
|
Multi-family |
Rooms
| Level |
Type |
Length |
Width |
Dimensions |
|
Main Level |
Bedroom |
|
|
11'0 x 10'0 |
|
Main Level |
Primary Bedroom |
|
|
13'0 x 11'0 |
|
Main Level |
Dining Room |
|
|
11'0 x 10'0 |
|
Main Level |
Kitchen |
|
|
11'0 x 11'0 |
|
Main Level |
Laundry Room |
|
|
7'0 x 5'2 |
|
Main Level |
Living Room |
|
|
13'0 x 11'0 |
|
Main Level |
Ensuite |
|
|
4-Piece |
|
Main Level |
Bathroom |
|
|
4-Piece |
https://www.realtor.ca/real-estate/28280511/507-194-beachside-dr-parksville-parksville





















