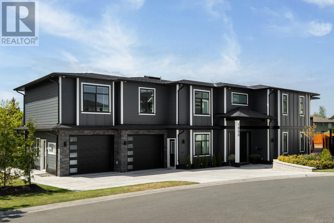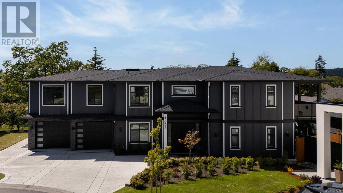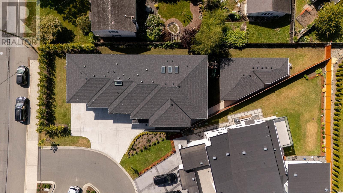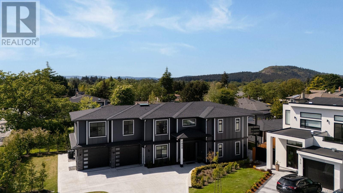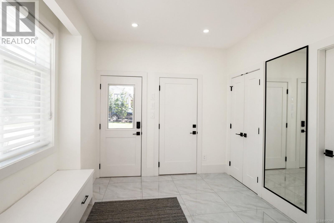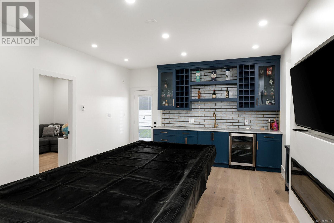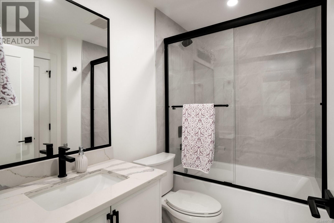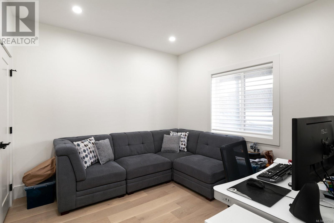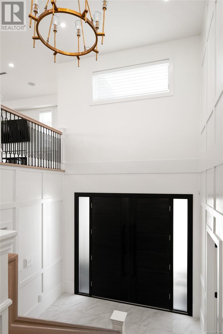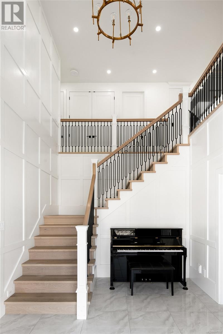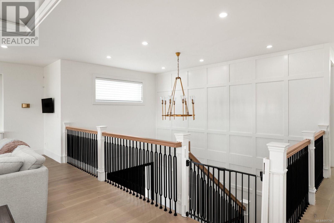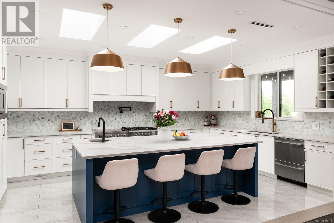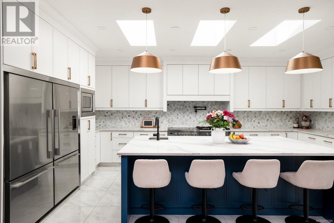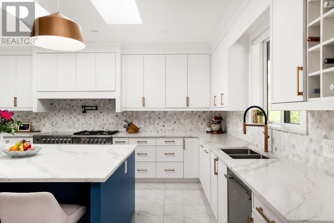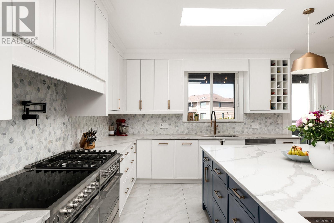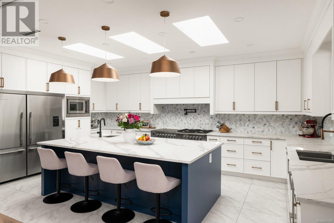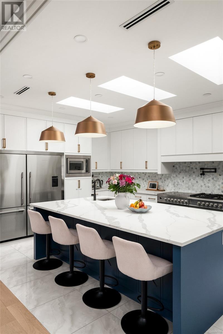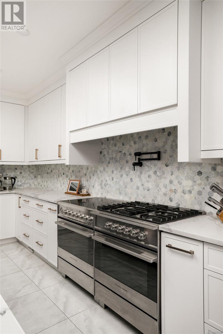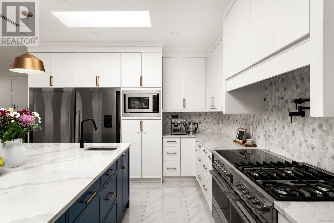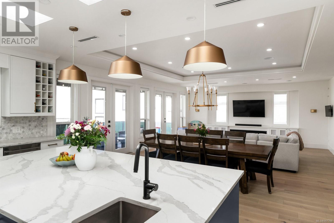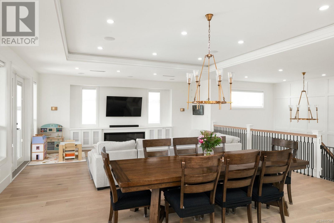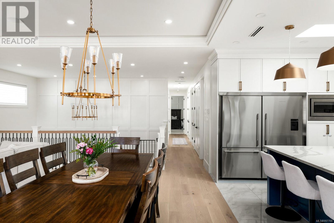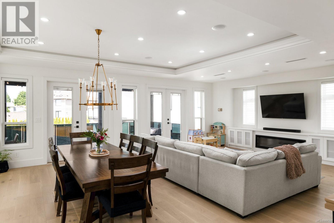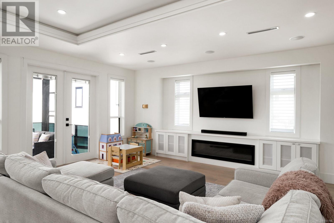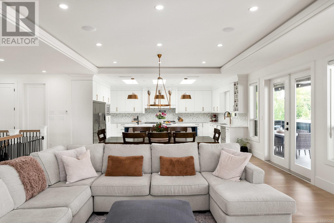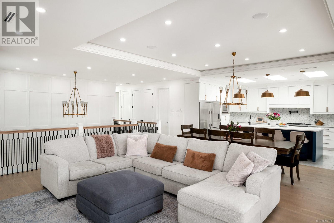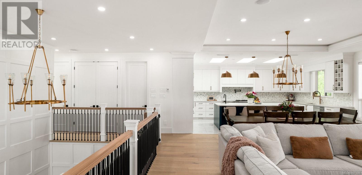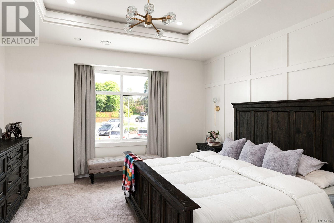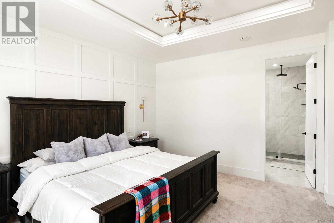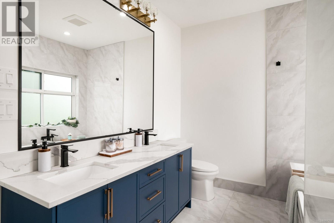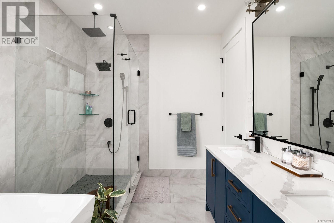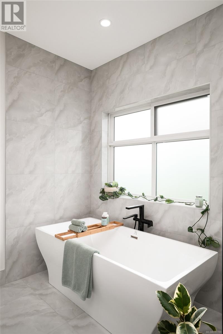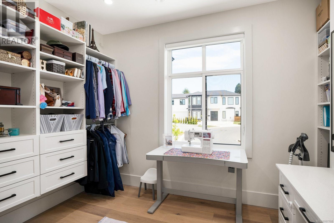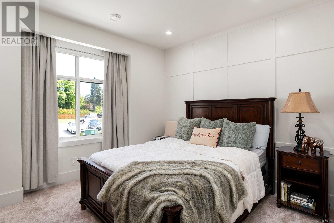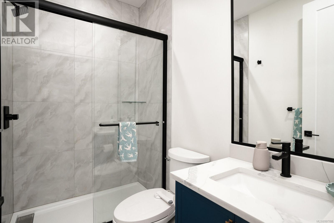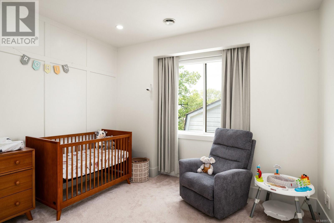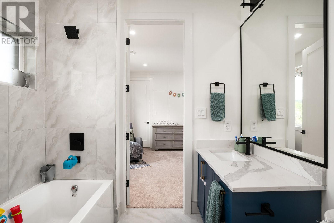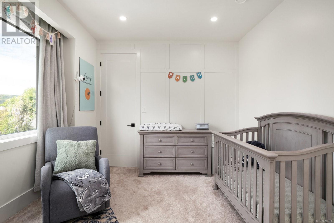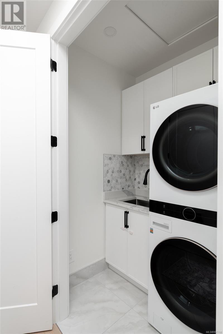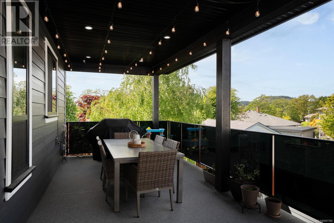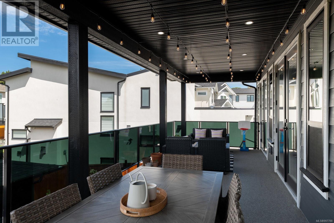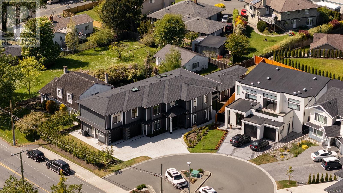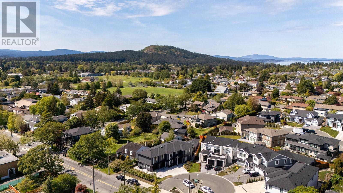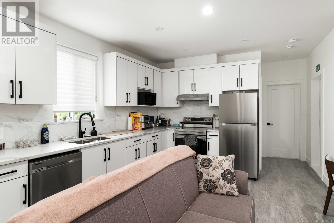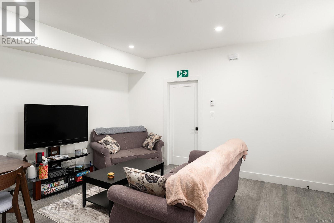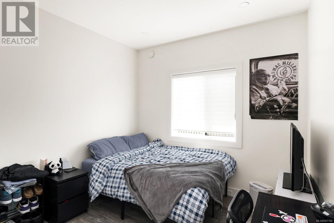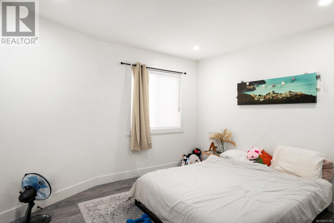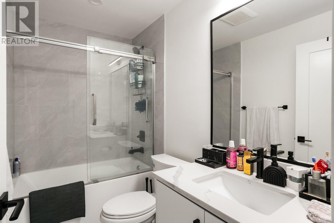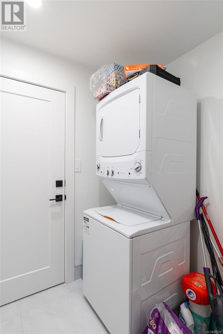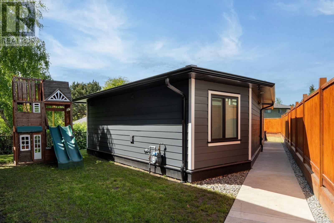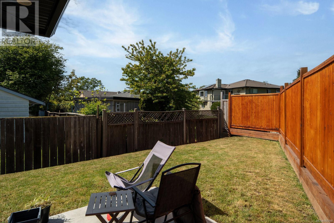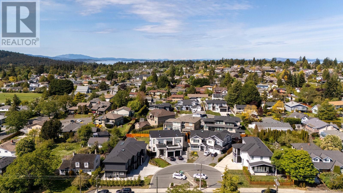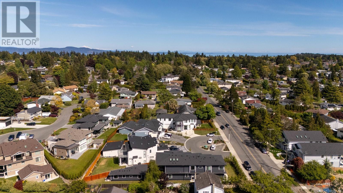7 Bedroom
7 Bathroom
5,939 ft2
Contemporary
Fireplace
Air Conditioned
Heat Pump
$2,499,999
This stunning multigenerational home is located in the highly desirable Gordon Head neighbourhood. Completed in 2023, it was designed in a modern-traditional style for both luxury and comfort. The open-concept living areas are perfect for large families or those who love to entertain. The main house offers 5 spacious bedrooms and 5 well-appointed bathrooms. Elevated finishing touches include in-floor heating, engineered wood floors, custom cabinetry, quartz countertops, and premium Fisher & Paykel appliances. A bright and private 2-bedroom suite provides excellent rental income or space for extended family. Additionally, a detached building offers flexibility for a home office, studio, or guest accommodations. This home combines timeless design with functional living, making it ideal for those seeking space, quality, and income potential. Conveniently located near UVic, top-rated schools, parks, and everyday amenities. Don’t miss this rare opportunity to own a versatile and stylish property in one of Victoria’s most sought-after neighbourhoods. (id:46156)
Property Details
|
MLS® Number
|
997788 |
|
Property Type
|
Single Family |
|
Neigbourhood
|
Gordon Head |
|
Features
|
Central Location, Cul-de-sac, Other |
|
Parking Space Total
|
5 |
|
Plan
|
Epp98286 |
|
Structure
|
Shed, Patio(s) |
Building
|
Bathroom Total
|
7 |
|
Bedrooms Total
|
7 |
|
Appliances
|
Refrigerator, Stove, Washer, Dryer |
|
Architectural Style
|
Contemporary |
|
Constructed Date
|
2022 |
|
Cooling Type
|
Air Conditioned |
|
Fireplace Present
|
Yes |
|
Fireplace Total
|
2 |
|
Heating Fuel
|
Natural Gas, Other |
|
Heating Type
|
Heat Pump |
|
Size Interior
|
5,939 Ft2 |
|
Total Finished Area
|
4443 Sqft |
|
Type
|
House |
Land
|
Access Type
|
Road Access |
|
Acreage
|
No |
|
Size Irregular
|
9347 |
|
Size Total
|
9347 Sqft |
|
Size Total Text
|
9347 Sqft |
|
Zoning Type
|
Residential |
Rooms
| Level |
Type |
Length |
Width |
Dimensions |
|
Second Level |
Balcony |
35 ft |
11 ft |
35 ft x 11 ft |
|
Second Level |
Ensuite |
|
|
5-Piece |
|
Second Level |
Primary Bedroom |
16 ft |
14 ft |
16 ft x 14 ft |
|
Second Level |
Bedroom |
12 ft |
11 ft |
12 ft x 11 ft |
|
Second Level |
Ensuite |
|
|
4-Piece |
|
Second Level |
Laundry Room |
7 ft |
4 ft |
7 ft x 4 ft |
|
Second Level |
Bedroom |
13 ft |
11 ft |
13 ft x 11 ft |
|
Second Level |
Bedroom |
12 ft |
11 ft |
12 ft x 11 ft |
|
Second Level |
Bathroom |
|
|
3-Piece |
|
Second Level |
Kitchen |
20 ft |
13 ft |
20 ft x 13 ft |
|
Second Level |
Living Room/dining Room |
25 ft |
20 ft |
25 ft x 20 ft |
|
Lower Level |
Patio |
|
|
34'6 x 11'0 |
|
Main Level |
Balcony |
|
|
39'2 x 11'9 |
|
Main Level |
Storage |
12 ft |
6 ft |
12 ft x 6 ft |
|
Main Level |
Bathroom |
|
|
3-Piece |
|
Main Level |
Laundry Room |
6 ft |
6 ft |
6 ft x 6 ft |
|
Main Level |
Media |
20 ft |
15 ft |
20 ft x 15 ft |
|
Main Level |
Bedroom |
11 ft |
11 ft |
11 ft x 11 ft |
|
Main Level |
Bathroom |
|
|
4-Piece |
|
Main Level |
Other |
6 ft |
4 ft |
6 ft x 4 ft |
|
Main Level |
Mud Room |
13 ft |
9 ft |
13 ft x 9 ft |
|
Main Level |
Entrance |
13 ft |
11 ft |
13 ft x 11 ft |
|
Other |
Office |
12 ft |
11 ft |
12 ft x 11 ft |
|
Other |
Office |
11 ft |
11 ft |
11 ft x 11 ft |
|
Other |
Other |
11 ft |
11 ft |
11 ft x 11 ft |
|
Other |
Studio |
10 ft |
8 ft |
10 ft x 8 ft |
|
Additional Accommodation |
Bedroom |
10 ft |
10 ft |
10 ft x 10 ft |
|
Additional Accommodation |
Living Room |
16 ft |
13 ft |
16 ft x 13 ft |
|
Additional Accommodation |
Kitchen |
14 ft |
9 ft |
14 ft x 9 ft |
|
Additional Accommodation |
Bathroom |
|
|
X |
|
Additional Accommodation |
Bedroom |
11 ft |
10 ft |
11 ft x 10 ft |
|
Auxiliary Building |
Bathroom |
|
|
4-Piece |
https://www.realtor.ca/real-estate/28279044/1808-feltham-rd-saanich-gordon-head


