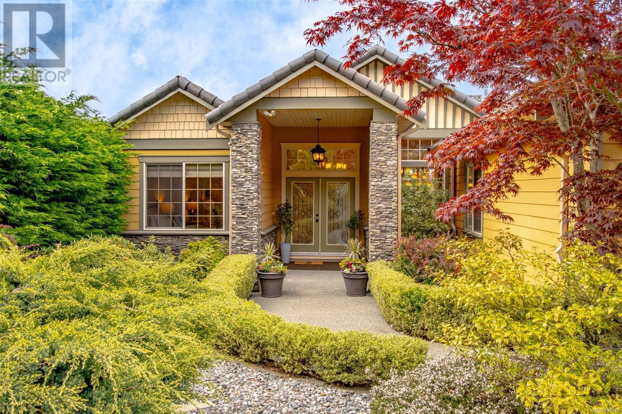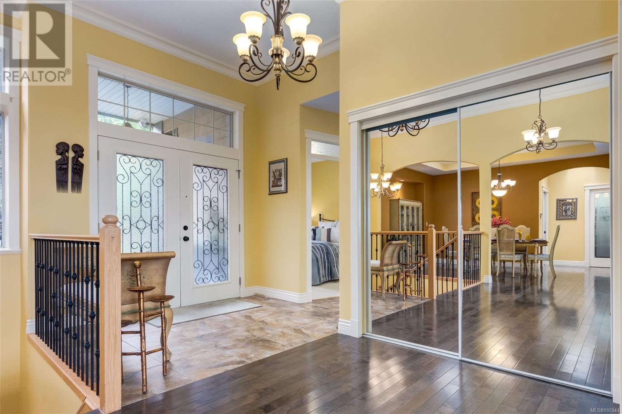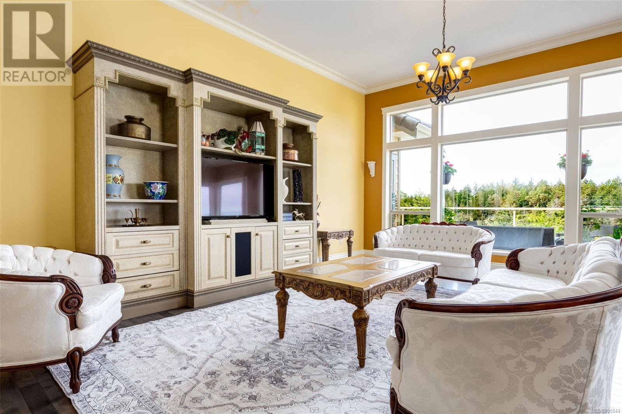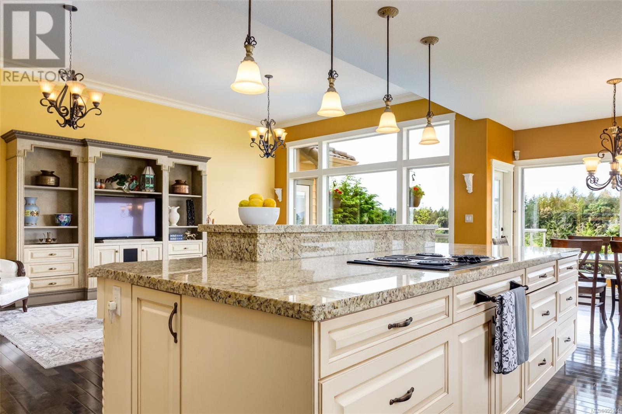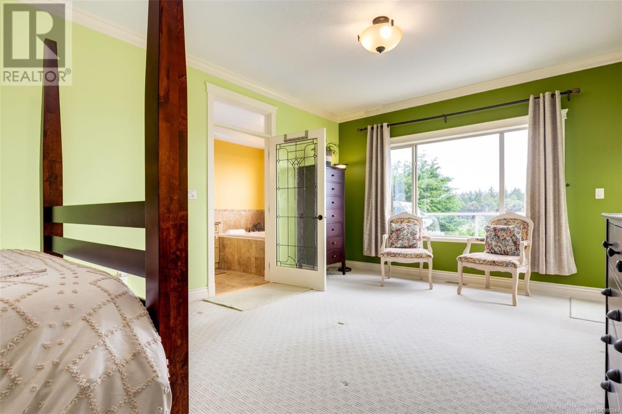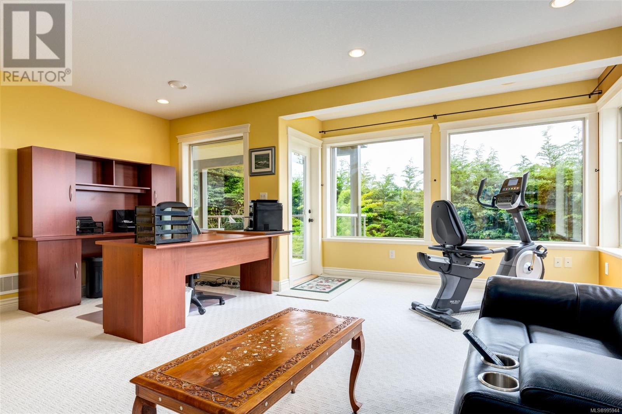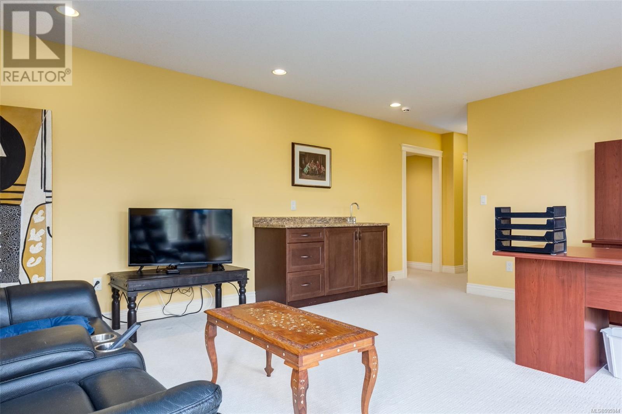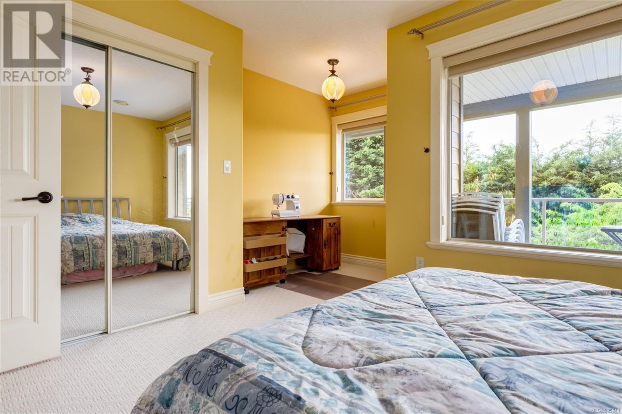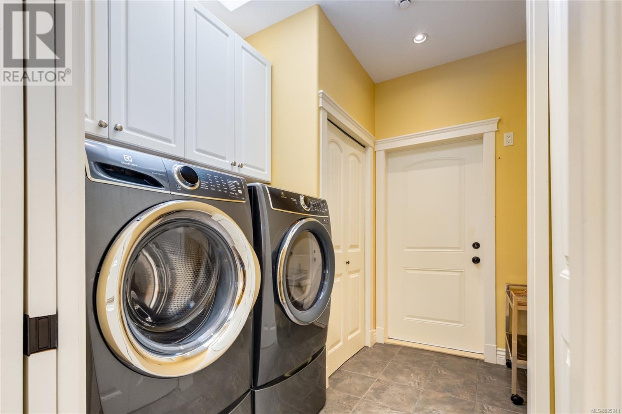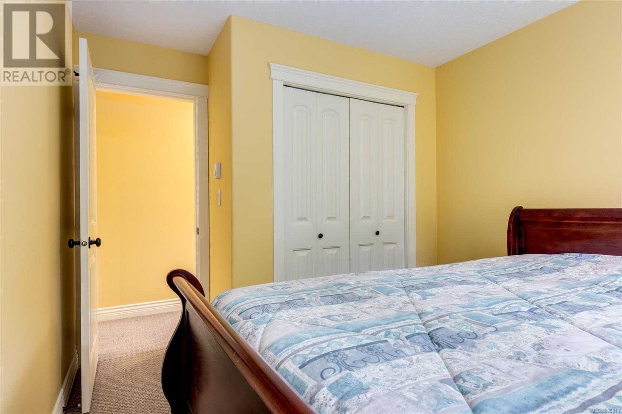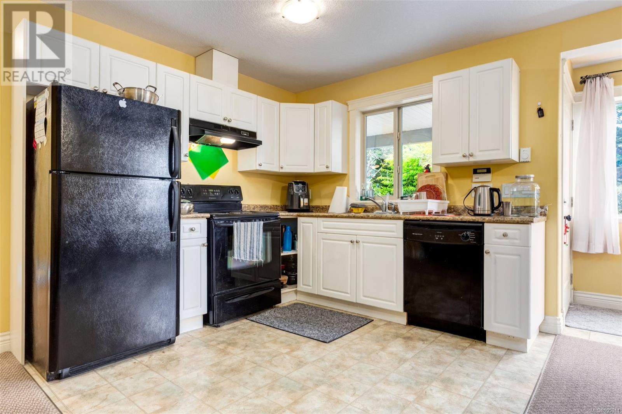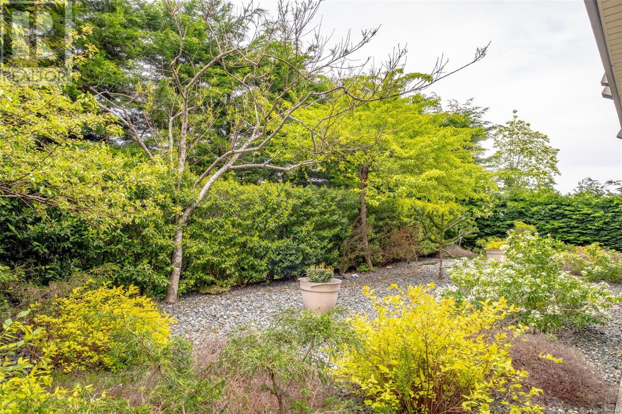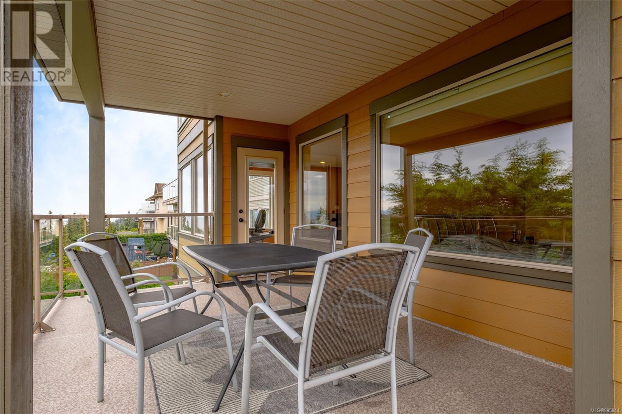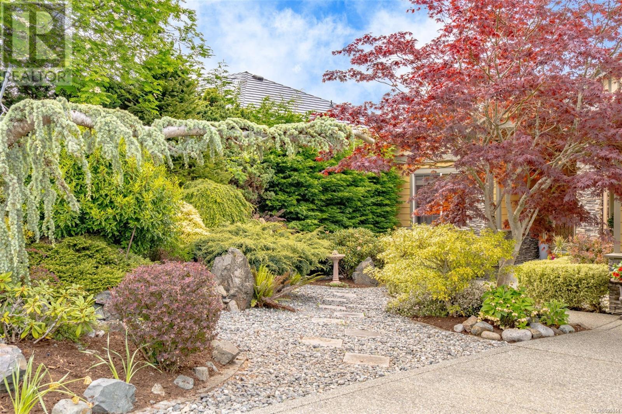6 Bedroom
4 Bathroom
5,217 ft2
Westcoast
Fireplace
Air Conditioned, Central Air Conditioning, Fully Air Conditioned
Baseboard Heaters, Forced Air, Heat Pump
$1,426,800
2007 custom-built, lifestyle home has it all. Ocean, Mountains and Forest views. 6 bed, 4 ba, incl a 2 bed legal suite w separate entry, kitchen and laundry. A palatial foyer with 11' ceilings sets the tone for the entertainer's floorplan. A chef-inspired kitchen with maple cabinetry, granite slab counters, miles of kitchen island and counter space, b/i appliances & newer Electrolux W/D. Adjacent is a delightful breakfast nook with wall-to-wall picture windows overlooking the Strait of Georgia, Shack Island, Coast Mountains, Hammond Bay and Nanaimo's beloved Neck Point Park. O/S primary bedroom with a luxurious washroom and dressing room / WIC. Skylts and windows keep this home bright. A short walk to the ocean: snorkel, kayak, or watch the whales and eagles. A+ elem and sec schools, shopping, transit and close to hosp, hwys and local rec amenities. Extra-wide doors and hallways, durable & timeless finishes, clay tile roofing, hardi-plank siding, heat pump and low-maint landscaping. (id:46156)
Property Details
|
MLS® Number
|
995944 |
|
Property Type
|
Single Family |
|
Neigbourhood
|
North Nanaimo |
|
Features
|
Central Location, Park Setting, Private Setting, Southern Exposure, Sloping, Partially Cleared, Other, Rectangular |
|
Parking Space Total
|
2 |
|
Plan
|
Vip58466 |
|
Structure
|
Shed |
|
View Type
|
Mountain View, Ocean View |
Building
|
Bathroom Total
|
4 |
|
Bedrooms Total
|
6 |
|
Architectural Style
|
Westcoast |
|
Constructed Date
|
2007 |
|
Cooling Type
|
Air Conditioned, Central Air Conditioning, Fully Air Conditioned |
|
Fire Protection
|
Fire Alarm System |
|
Fireplace Present
|
Yes |
|
Fireplace Total
|
1 |
|
Heating Fuel
|
Electric, Natural Gas |
|
Heating Type
|
Baseboard Heaters, Forced Air, Heat Pump |
|
Size Interior
|
5,217 Ft2 |
|
Total Finished Area
|
4221 Sqft |
|
Type
|
House |
Land
|
Acreage
|
No |
|
Size Irregular
|
7750 |
|
Size Total
|
7750 Sqft |
|
Size Total Text
|
7750 Sqft |
|
Zoning Description
|
Rs1 |
|
Zoning Type
|
Residential |
Rooms
| Level |
Type |
Length |
Width |
Dimensions |
|
Second Level |
Family Room |
|
|
17'11 x 19'3 |
|
Second Level |
Bedroom |
|
13 ft |
Measurements not available x 13 ft |
|
Second Level |
Bedroom |
|
|
14'10 x 14'7 |
|
Second Level |
Bathroom |
|
|
4-Piece |
|
Lower Level |
Recreation Room |
|
|
11' x 19' |
|
Lower Level |
Kitchen |
|
|
8'11 x 9'4 |
|
Lower Level |
Dining Room |
|
|
7'4 x 5'8 |
|
Lower Level |
Bedroom |
|
13 ft |
Measurements not available x 13 ft |
|
Lower Level |
Bedroom |
|
13 ft |
Measurements not available x 13 ft |
|
Lower Level |
Bathroom |
|
|
4-Piece |
|
Main Level |
Pantry |
|
|
5' x 5' |
|
Main Level |
Laundry Room |
|
|
7'6 x 8'11 |
|
Main Level |
Entrance |
|
|
13'8 x 7'2 |
|
Main Level |
Great Room |
|
|
14'2 x 24'7 |
|
Main Level |
Dining Room |
|
|
10'11 x 16'4 |
|
Main Level |
Kitchen |
13 ft |
|
13 ft x Measurements not available |
|
Main Level |
Dining Nook |
13 ft |
12 ft |
13 ft x 12 ft |
|
Main Level |
Bedroom |
|
|
9'11 x 12'7 |
|
Main Level |
Primary Bedroom |
|
|
12'11 x 28'4 |
|
Main Level |
Bathroom |
|
|
3-Piece |
|
Main Level |
Ensuite |
|
|
5-Piece |
https://www.realtor.ca/real-estate/28278618/4106-gulfview-dr-nanaimo-north-nanaimo


