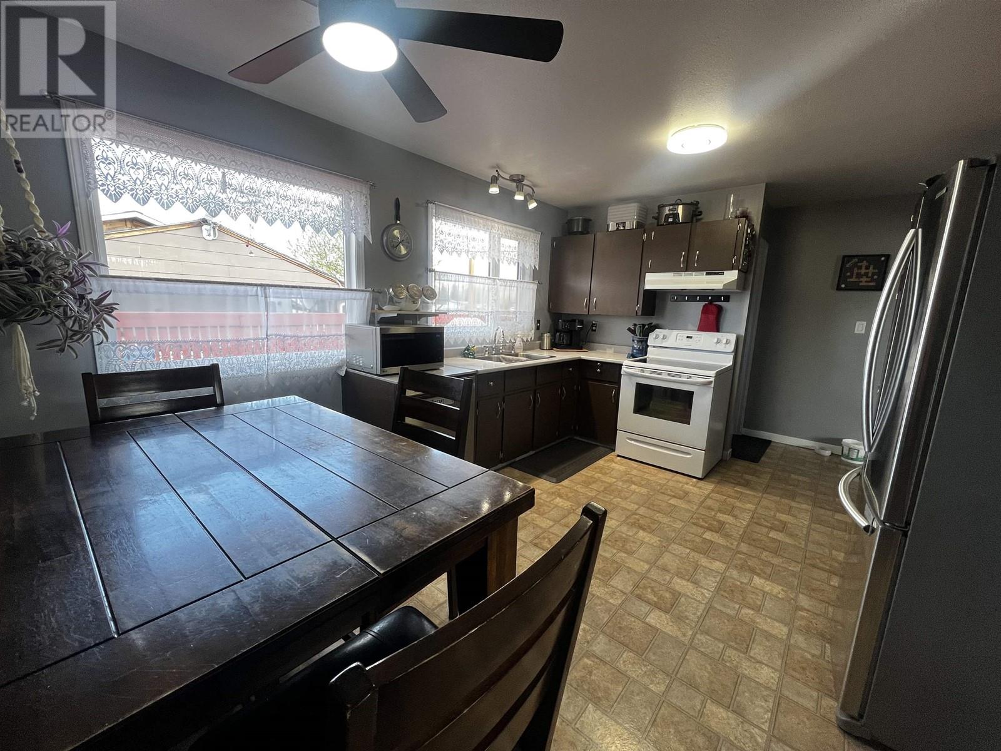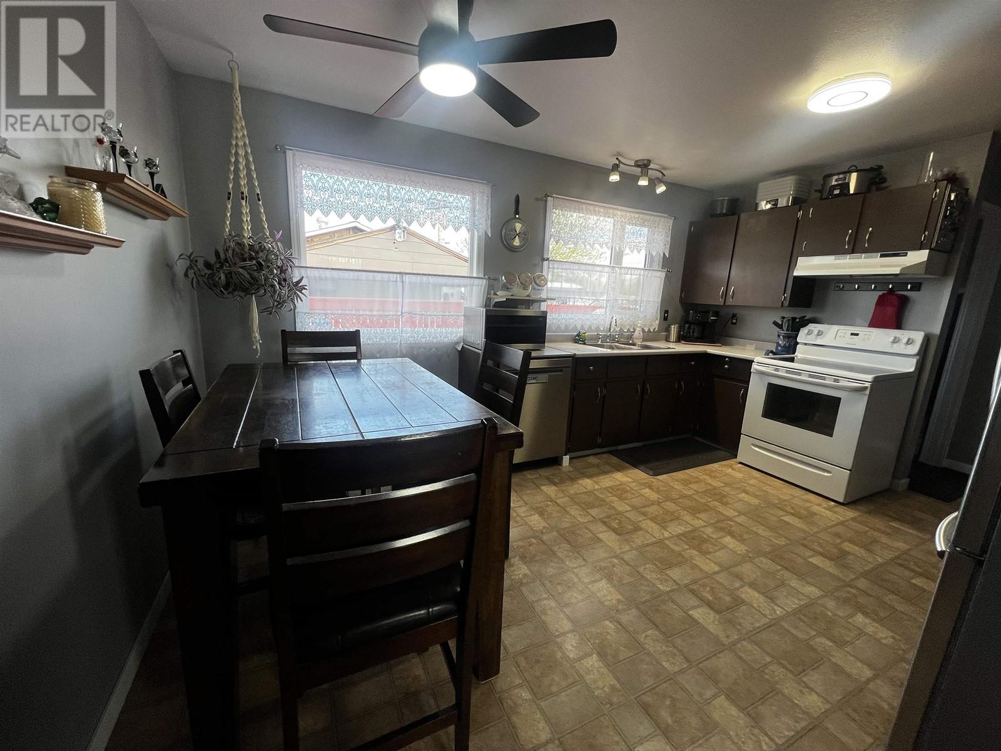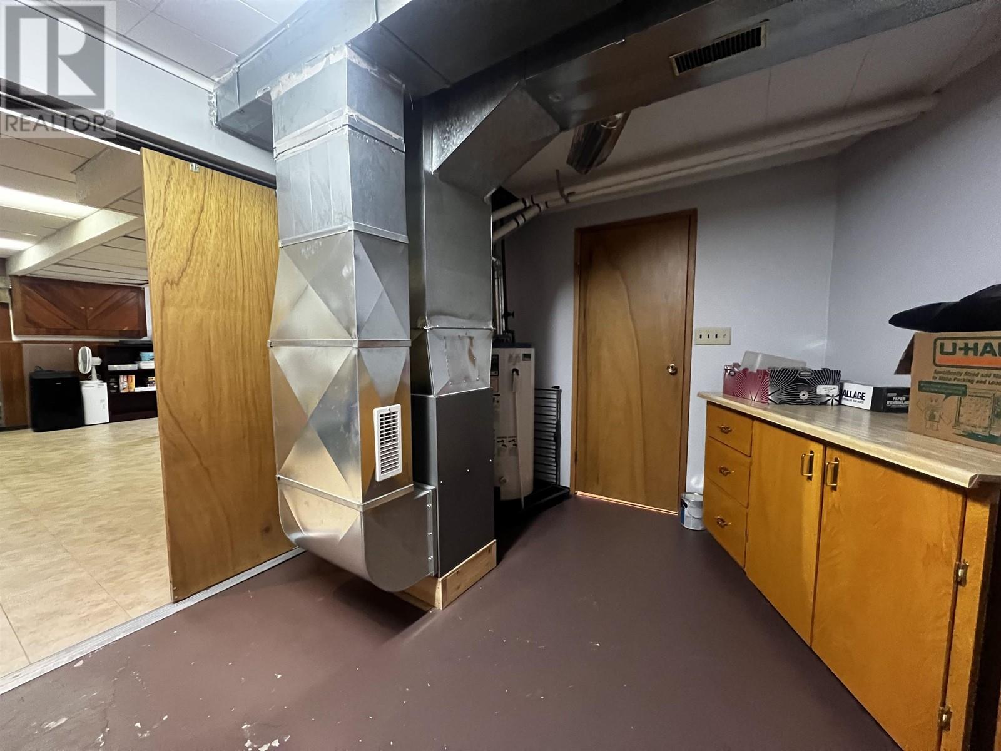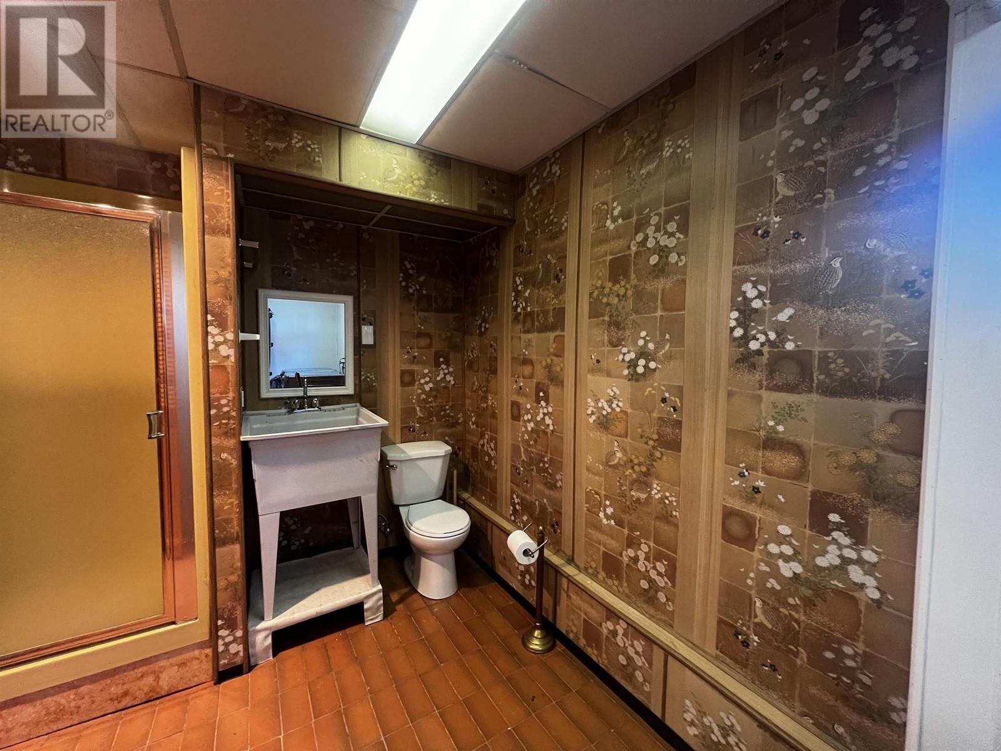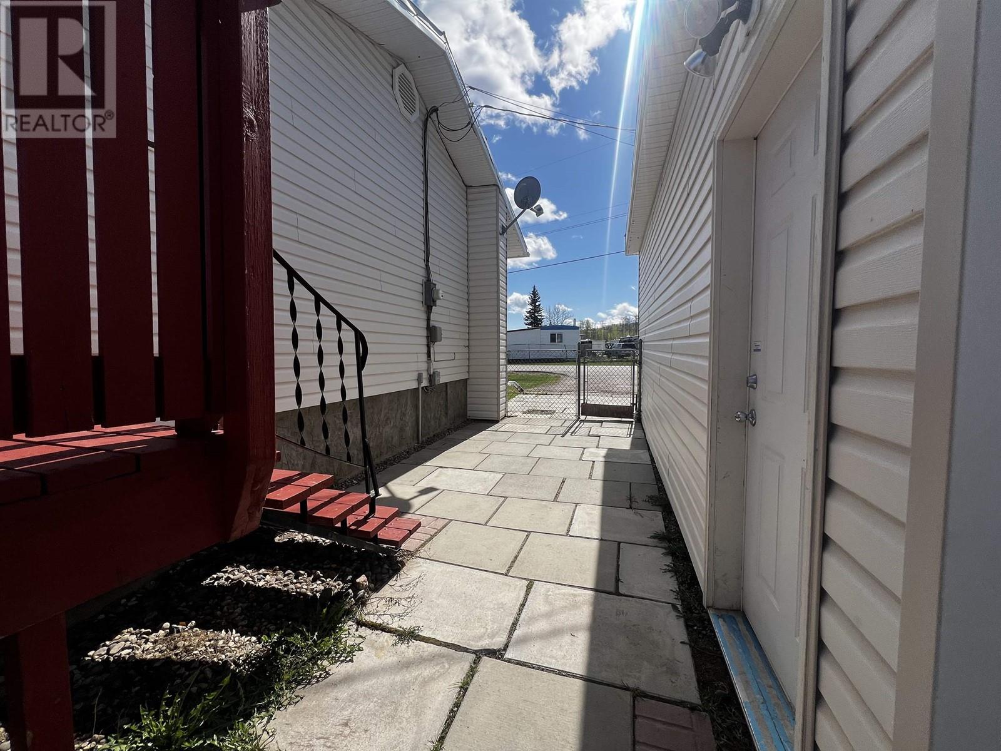3 Bedroom
2 Bathroom
1,920 ft2
Forced Air
$269,000
* PREC - Personal Real Estate Corporation. Step into comfort and value with this well-maintained 3-bed, 2-bath home on a full basement, complete with a detached double garage. Enjoy the warmth of hardwood floors and cozy up in the spacious rec room with a pellet stove. Relax or entertain on the large sundeck surrounded by low-maintenance landscaping. Numerous upgrades over the years include new windows upstairs, siding, roof, flooring, doors, and upgraded insulation for energy efficiency. This home is move-in ready and packed with thoughtful features— see it for yourself! (id:46156)
Property Details
|
MLS® Number
|
R3000048 |
|
Property Type
|
Single Family |
|
Storage Type
|
Storage |
Building
|
Bathroom Total
|
2 |
|
Bedrooms Total
|
3 |
|
Appliances
|
Washer/dryer Combo, Refrigerator, Stove |
|
Basement Development
|
Finished |
|
Basement Type
|
Full (finished) |
|
Constructed Date
|
1978 |
|
Construction Style Attachment
|
Detached |
|
Construction Style Other
|
Manufactured |
|
Exterior Finish
|
Vinyl Siding |
|
Foundation Type
|
Concrete Perimeter |
|
Heating Fuel
|
Natural Gas, Wood |
|
Heating Type
|
Forced Air |
|
Roof Material
|
Metal |
|
Roof Style
|
Conventional |
|
Stories Total
|
2 |
|
Size Interior
|
1,920 Ft2 |
|
Type
|
Manufactured Home/mobile |
|
Utility Water
|
Municipal Water |
Parking
Land
|
Acreage
|
No |
|
Size Irregular
|
8830 |
|
Size Total
|
8830 Sqft |
|
Size Total Text
|
8830 Sqft |
Rooms
| Level |
Type |
Length |
Width |
Dimensions |
|
Basement |
Recreational, Games Room |
22 ft ,2 in |
20 ft ,1 in |
22 ft ,2 in x 20 ft ,1 in |
|
Basement |
Laundry Room |
15 ft ,7 in |
9 ft ,7 in |
15 ft ,7 in x 9 ft ,7 in |
|
Basement |
Utility Room |
13 ft ,7 in |
12 ft ,2 in |
13 ft ,7 in x 12 ft ,2 in |
|
Main Level |
Living Room |
11 ft ,5 in |
16 ft ,1 in |
11 ft ,5 in x 16 ft ,1 in |
|
Main Level |
Kitchen |
8 ft ,9 in |
11 ft ,3 in |
8 ft ,9 in x 11 ft ,3 in |
|
Main Level |
Dining Room |
11 ft ,3 in |
6 ft ,3 in |
11 ft ,3 in x 6 ft ,3 in |
|
Main Level |
Primary Bedroom |
11 ft ,1 in |
11 ft ,6 in |
11 ft ,1 in x 11 ft ,6 in |
|
Main Level |
Bedroom 2 |
9 ft ,7 in |
7 ft ,1 in |
9 ft ,7 in x 7 ft ,1 in |
|
Main Level |
Bedroom 3 |
10 ft ,6 in |
7 ft ,1 in |
10 ft ,6 in x 7 ft ,1 in |
https://www.realtor.ca/real-estate/28277422/45-tunasa-crescent-fraser-lake









