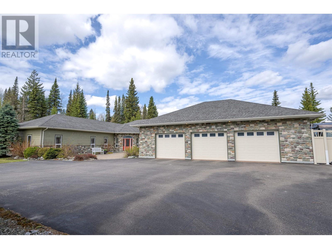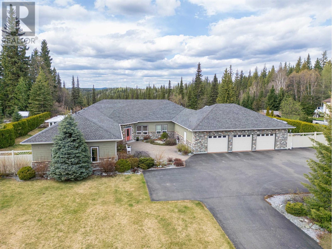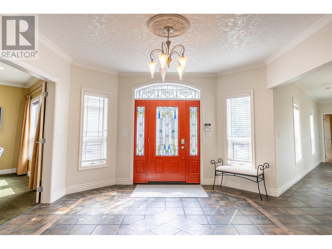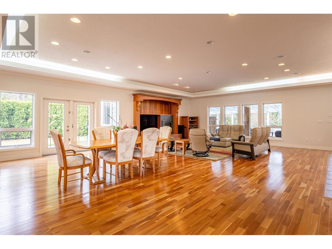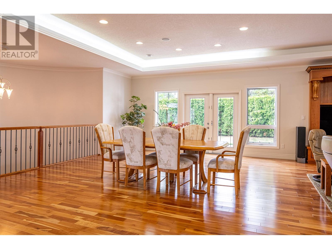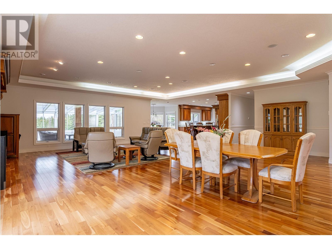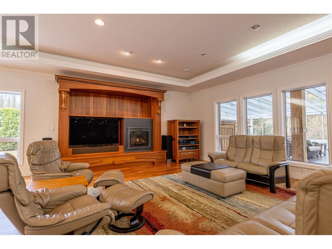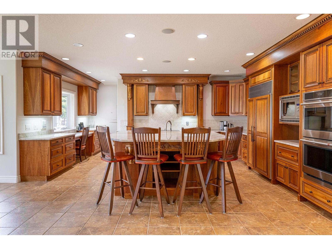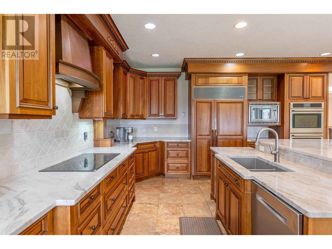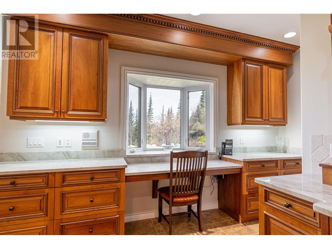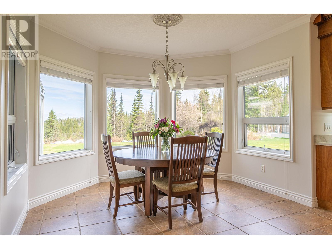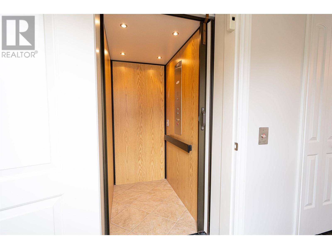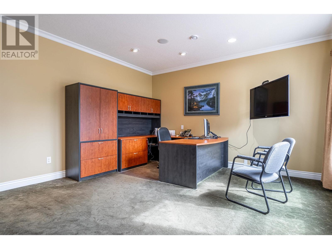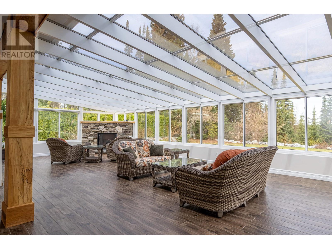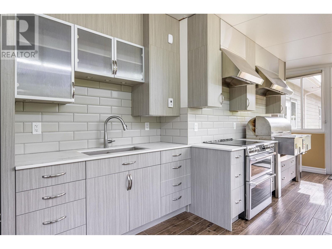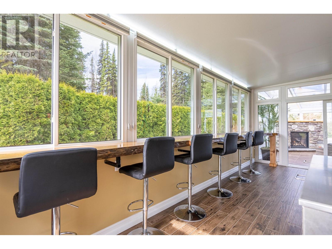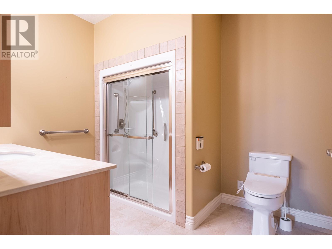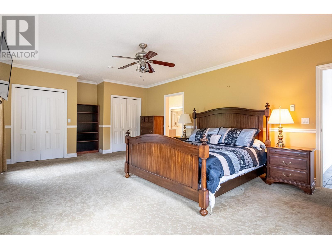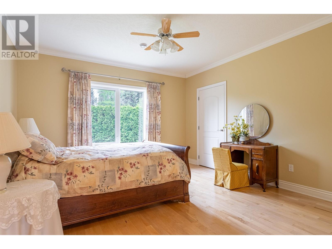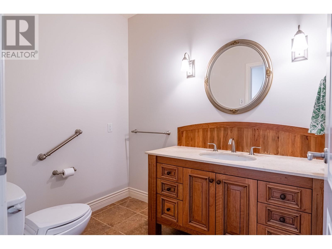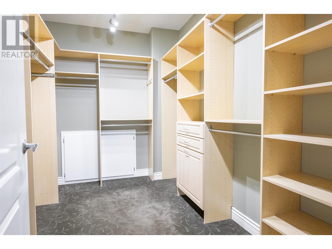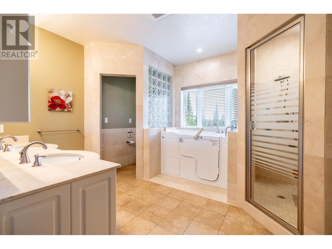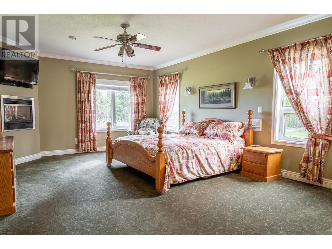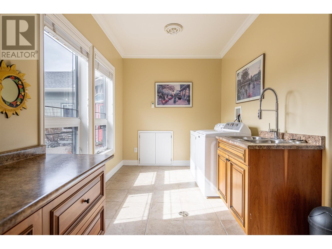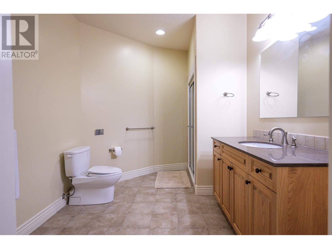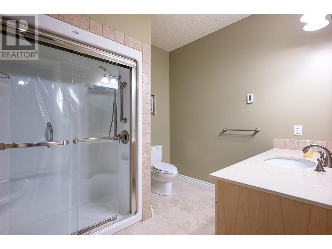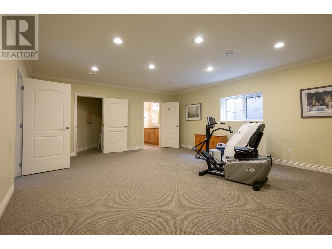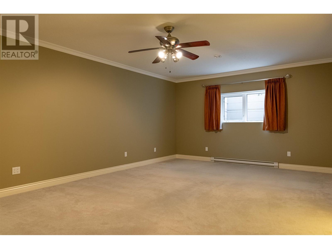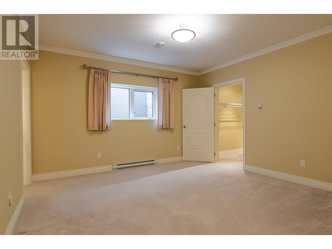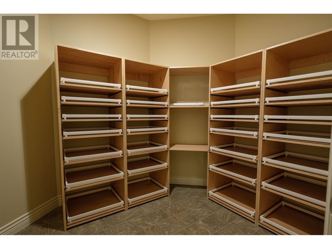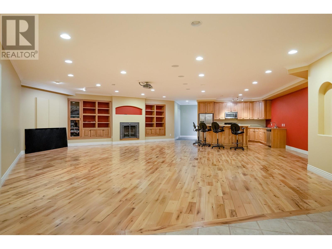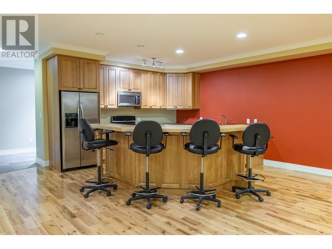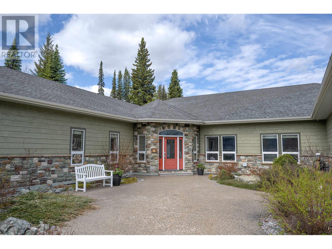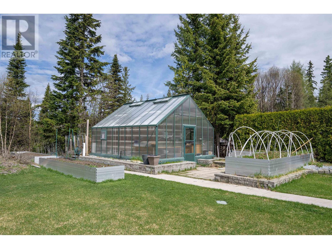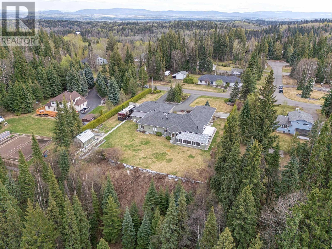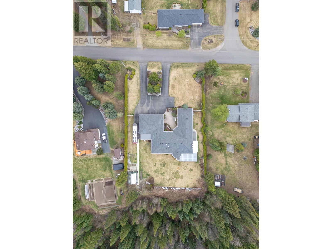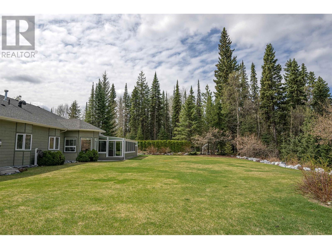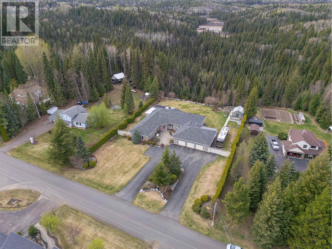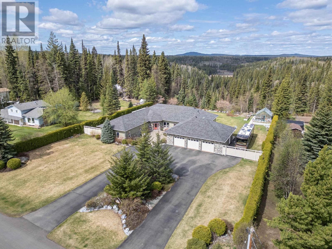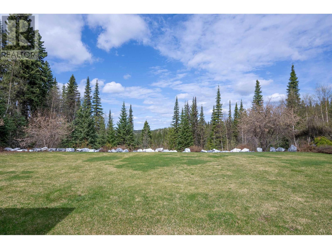7003 Valleyview Drive Prince George, British Columbia V2K 4C6
$1,700,000
Welcome to 7003 Valleyview Drive-an exceptional 10,000+ sqft custom rancher with a 1,646 sqft 3-bay garage and elevator access. Thoughtfully designed for comfort and accessibility, it features 6 spacious bedrooms, each with its own ensuite. The primary suite offers dual walk-in closets, gas fireplace, walk-in tub, spa shower, and double sinks. A second main-floor suite is fully wheelchair accessible. The 2017 sunroom features radiant in-floor heat, gas fireplace, and an indoor BBQ kitchen with pellet grill, dual ovens, induction cooktop, and live-edge bar. The main kitchen boasts custom counters and premium appliances. Main-floor laundry includes double sinks and large windows. Basement adds a full kitchen, wine room, and cold storage. (id:46156)
Property Details
| MLS® Number | R2999920 |
| Property Type | Single Family |
Building
| Bathroom Total | 7 |
| Bedrooms Total | 6 |
| Basement Development | Finished |
| Basement Type | Full (finished) |
| Constructed Date | 2004 |
| Construction Style Attachment | Detached |
| Fireplace Present | Yes |
| Fireplace Total | 4 |
| Foundation Type | Concrete Perimeter |
| Heating Fuel | Natural Gas |
| Heating Type | Baseboard Heaters, Forced Air |
| Roof Material | Asphalt Shingle |
| Roof Style | Conventional |
| Stories Total | 2 |
| Size Interior | 10,050 Ft2 |
| Total Finished Area | 10050 Sqft |
| Type | House |
| Utility Water | Municipal Water |
Parking
| Garage | 3 |
| Open | |
| R V |
Land
| Acreage | Yes |
| Size Irregular | 1.05 |
| Size Total | 1.05 Ac |
| Size Total Text | 1.05 Ac |
Rooms
| Level | Type | Length | Width | Dimensions |
|---|---|---|---|---|
| Basement | Living Room | 30 ft ,3 in | 23 ft ,3 in | 30 ft ,3 in x 23 ft ,3 in |
| Basement | Kitchen | 16 ft | 14 ft ,7 in | 16 ft x 14 ft ,7 in |
| Basement | Utility Room | 13 ft ,7 in | 18 ft ,9 in | 13 ft ,7 in x 18 ft ,9 in |
| Basement | Bedroom 4 | 18 ft ,7 in | 23 ft ,6 in | 18 ft ,7 in x 23 ft ,6 in |
| Basement | Wine Cellar | 13 ft ,3 in | 8 ft ,5 in | 13 ft ,3 in x 8 ft ,5 in |
| Basement | Storage | 14 ft ,7 in | 30 ft ,1 in | 14 ft ,7 in x 30 ft ,1 in |
| Main Level | Office | 16 ft ,4 in | 14 ft ,4 in | 16 ft ,4 in x 14 ft ,4 in |
| Main Level | Primary Bedroom | 24 ft | 17 ft ,1 in | 24 ft x 17 ft ,1 in |
| Main Level | Bedroom 2 | 20 ft ,6 in | 13 ft ,9 in | 20 ft ,6 in x 13 ft ,9 in |
| Main Level | Bedroom 3 | 15 ft ,2 in | 22 ft ,6 in | 15 ft ,2 in x 22 ft ,6 in |
| Main Level | Dining Room | 11 ft ,1 in | 12 ft ,9 in | 11 ft ,1 in x 12 ft ,9 in |
| Main Level | Living Room | 19 ft ,5 in | 23 ft ,9 in | 19 ft ,5 in x 23 ft ,9 in |
| Main Level | Kitchen | 21 ft ,7 in | 17 ft ,3 in | 21 ft ,7 in x 17 ft ,3 in |
| Main Level | Laundry Room | 14 ft | 8 ft | 14 ft x 8 ft |
| Main Level | Solarium | 34 ft ,1 in | 17 ft ,1 in | 34 ft ,1 in x 17 ft ,1 in |
| Main Level | Kitchen | 22 ft | 10 ft ,8 in | 22 ft x 10 ft ,8 in |
| Main Level | Foyer | 14 ft ,1 in | 13 ft ,8 in | 14 ft ,1 in x 13 ft ,8 in |
| Main Level | Great Room | 24 ft | 17 ft ,3 in | 24 ft x 17 ft ,3 in |
| Main Level | Pantry | 7 ft | 4 ft | 7 ft x 4 ft |
| Main Level | Other | 15 ft | 10 ft ,9 in | 15 ft x 10 ft ,9 in |
https://www.realtor.ca/real-estate/28277169/7003-valleyview-drive-prince-george


