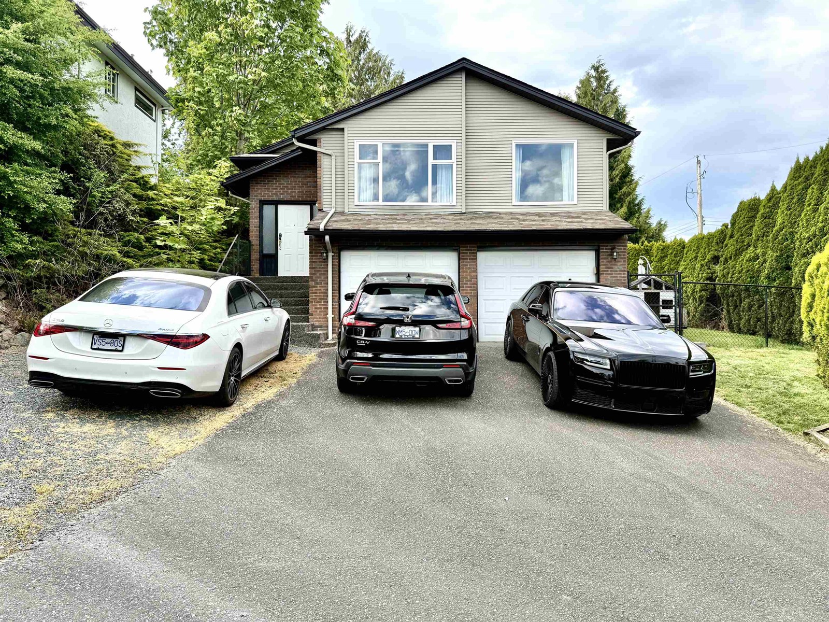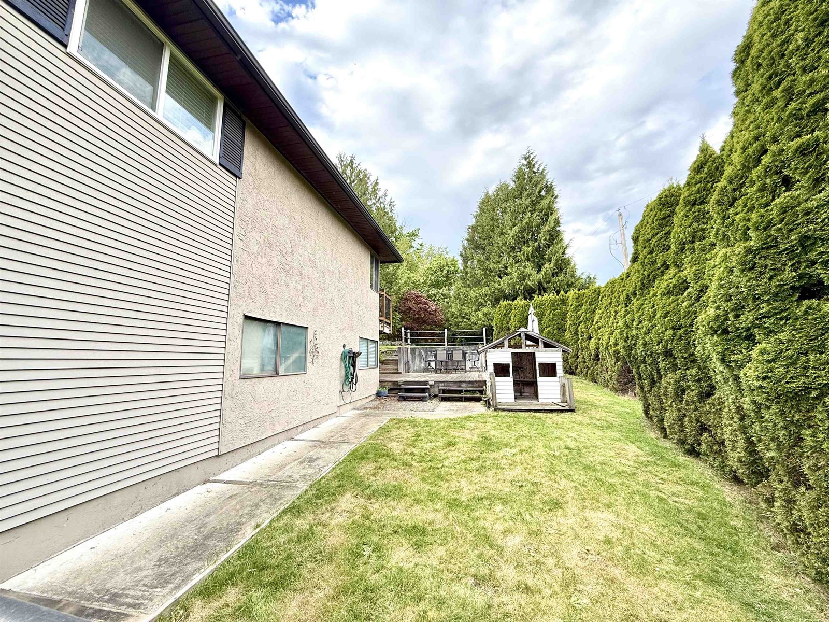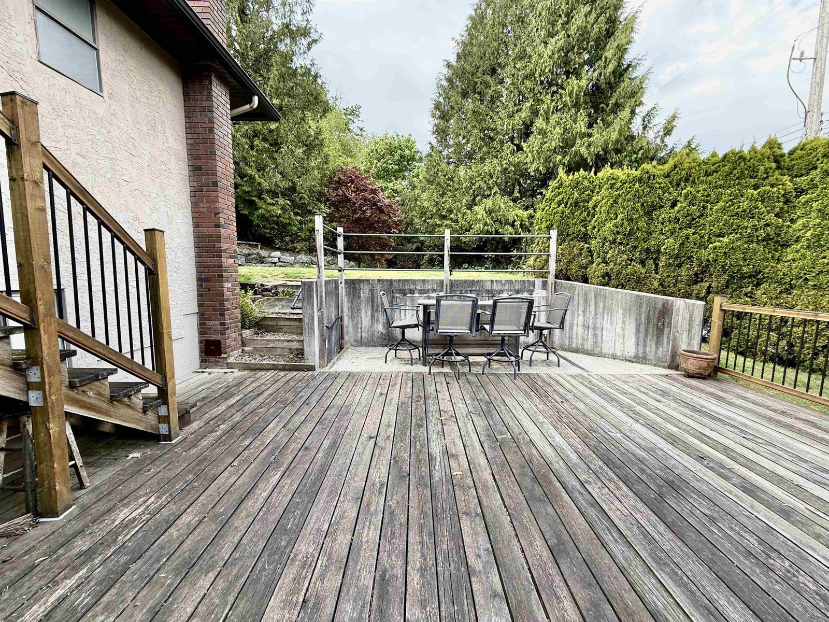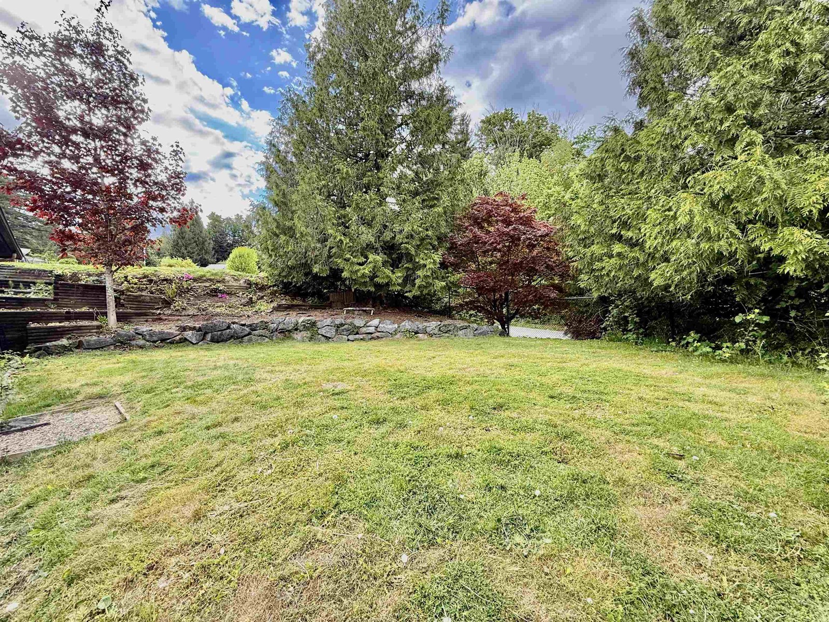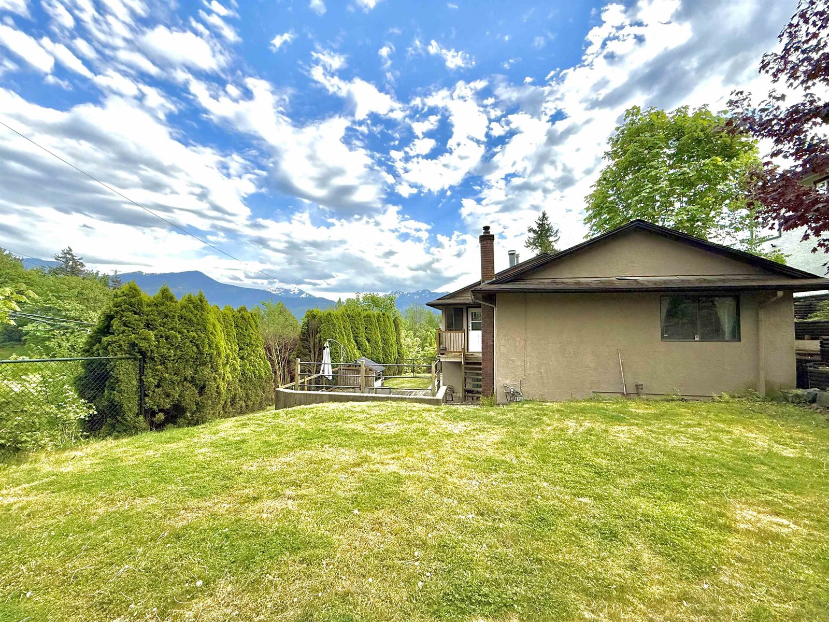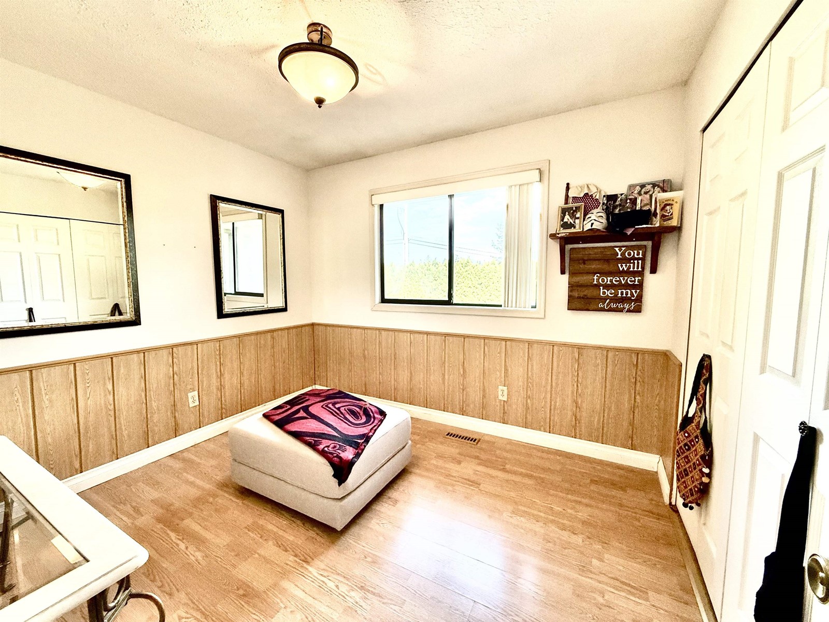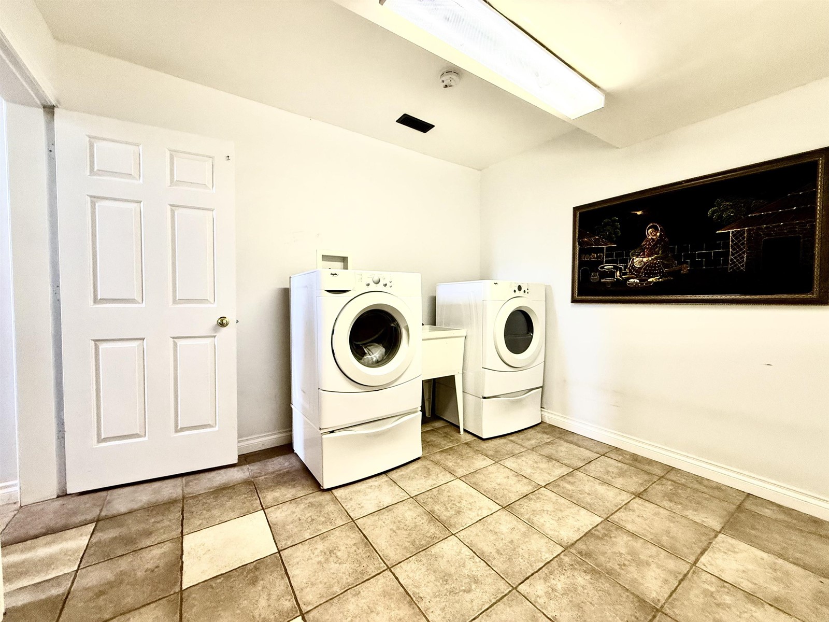3 Bedroom
3 Bathroom
2,243 ft2
Fireplace
Forced Air
$999,999
Welcome to 47600 Mountain Park Drive "” a private retreat tucked into Chilliwack's sought-after Little Mountain community. Surrounded by stunning valley and mountain views, this beautifully updated home sits on a spacious 10,890 sq ft lot and offers peace, privacy, and connection to nature. Inside, enjoy hardwood floors, crown moldings, a gas kitchen, and expansive windows that flood the home with natural light. A finished basement with a bar, air conditioning, a large patio, and RV parking add to the lifestyle. Bonus: A large selection of quality furniture is included, making this a true move-in-ready opportunity. Live minutes from town yet feel worlds away "” this is your chance to own a rare piece of paradise. SHOWINGS VIA APPOINTMENT! QUICK COMPLETION POSSIBLE READY TO MOVE! (id:46156)
Property Details
|
MLS® Number
|
R2998725 |
|
Property Type
|
Single Family |
Building
|
Bathroom Total
|
3 |
|
Bedrooms Total
|
3 |
|
Basement Development
|
Finished |
|
Basement Type
|
Unknown (finished) |
|
Constructed Date
|
1982 |
|
Construction Style Attachment
|
Detached |
|
Fireplace Present
|
Yes |
|
Fireplace Total
|
1 |
|
Heating Fuel
|
Natural Gas |
|
Heating Type
|
Forced Air |
|
Stories Total
|
2 |
|
Size Interior
|
2,243 Ft2 |
|
Type
|
House |
Parking
Land
|
Acreage
|
No |
|
Size Depth
|
66 Ft ,6 In |
|
Size Frontage
|
158 Ft |
|
Size Irregular
|
10890 |
|
Size Total
|
10890 Sqft |
|
Size Total Text
|
10890 Sqft |
Rooms
| Level |
Type |
Length |
Width |
Dimensions |
|
Above |
Living Room |
19 ft ,4 in |
12 ft ,9 in |
19 ft ,4 in x 12 ft ,9 in |
|
Above |
Dining Room |
10 ft ,8 in |
9 ft ,6 in |
10 ft ,8 in x 9 ft ,6 in |
|
Above |
Kitchen |
16 ft ,2 in |
7 ft ,1 in |
16 ft ,2 in x 7 ft ,1 in |
|
Above |
Eating Area |
7 ft ,3 in |
6 ft ,7 in |
7 ft ,3 in x 6 ft ,7 in |
|
Above |
Den |
9 ft ,3 in |
7 ft ,7 in |
9 ft ,3 in x 7 ft ,7 in |
|
Above |
Primary Bedroom |
12 ft ,5 in |
11 ft ,3 in |
12 ft ,5 in x 11 ft ,3 in |
|
Above |
Bedroom 2 |
10 ft ,2 in |
9 ft ,3 in |
10 ft ,2 in x 9 ft ,3 in |
|
Above |
Bedroom 3 |
10 ft ,3 in |
9 ft ,2 in |
10 ft ,3 in x 9 ft ,2 in |
|
Lower Level |
Laundry Room |
10 ft ,2 in |
8 ft ,6 in |
10 ft ,2 in x 8 ft ,6 in |
|
Lower Level |
Recreational, Games Room |
29 ft |
11 ft ,1 in |
29 ft x 11 ft ,1 in |
|
Lower Level |
Wine Cellar |
7 ft ,5 in |
9 ft ,9 in |
7 ft ,5 in x 9 ft ,9 in |
|
Lower Level |
Beverage Room |
9 ft ,5 in |
7 ft ,8 in |
9 ft ,5 in x 7 ft ,8 in |
https://www.realtor.ca/real-estate/28281151/47600-mountain-park-drive-little-mountain-chilliwack


