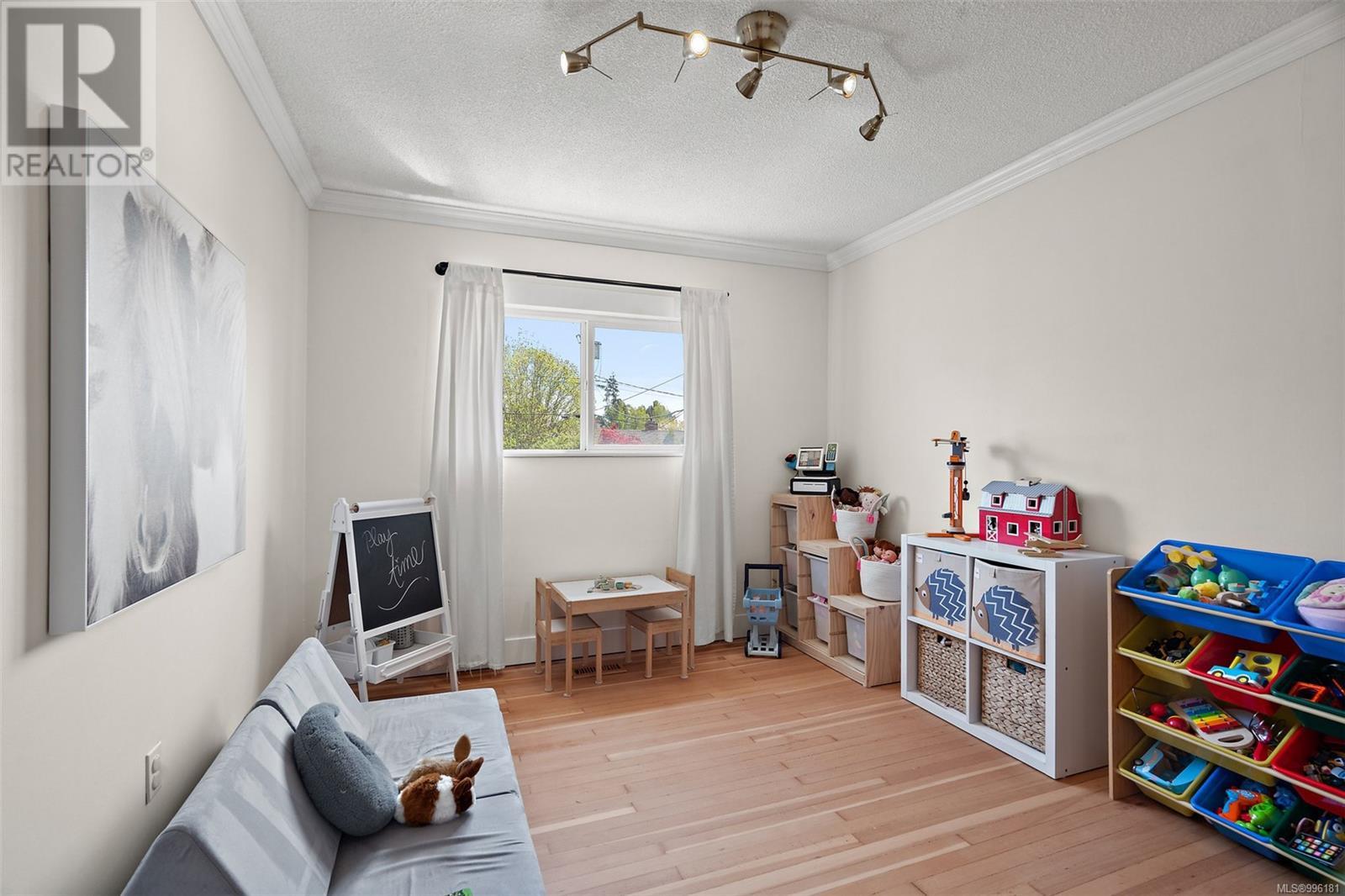3 Bedroom
2 Bathroom
2,180 ft2
Character, Other
Fireplace
Air Conditioned
Baseboard Heaters, Heat Pump
$1,080,000
This immaculate 3-bedroom, 2-bathroom home in Saanich East perfectly blends functional updates with timeless character. The sun-drenched living room features a cozy gas fireplace, while the bright, updated kitchen opens onto a large sun deck—ideal for entertaining. Step outside to enjoy a private, fully fenced backyard that’s perfect for kids, pets, or relaxing in the sun. The layout offers flexibility with a spacious primary bedroom on the main floor, two additional bedrooms upstairs, and a versatile media/flex room on the lower level—great for a home office, gym, or playroom. Large windows and skylights fill the home with natural light, beautifully showcasing the original hardwood floors and charming period details. Stay comfortable year-round with the efficiency of a heat pump, and take advantage of ample off-street parking, including space to tuck away an RV or boat. Located just steps from a local coffee shop and park, within walking distance to Uptown, and only minutes from downtown Victoria—this home truly offers the best of lifestyle and location! (id:46156)
Property Details
|
MLS® Number
|
996181 |
|
Property Type
|
Single Family |
|
Neigbourhood
|
Quadra |
|
Features
|
Level Lot, Private Setting, Rectangular |
|
Parking Space Total
|
4 |
|
Plan
|
Vip1707 |
|
Structure
|
Shed |
Building
|
Bathroom Total
|
2 |
|
Bedrooms Total
|
3 |
|
Appliances
|
Refrigerator, Stove, Washer, Dryer |
|
Architectural Style
|
Character, Other |
|
Constructed Date
|
1940 |
|
Cooling Type
|
Air Conditioned |
|
Fireplace Present
|
Yes |
|
Fireplace Total
|
1 |
|
Heating Fuel
|
Electric, Natural Gas |
|
Heating Type
|
Baseboard Heaters, Heat Pump |
|
Size Interior
|
2,180 Ft2 |
|
Total Finished Area
|
1758 Sqft |
|
Type
|
House |
Land
|
Acreage
|
No |
|
Size Irregular
|
6000 |
|
Size Total
|
6000 Sqft |
|
Size Total Text
|
6000 Sqft |
|
Zoning Type
|
Residential |
Rooms
| Level |
Type |
Length |
Width |
Dimensions |
|
Second Level |
Bedroom |
|
|
10' x 15' |
|
Second Level |
Bedroom |
|
|
10' x 14' |
|
Second Level |
Bathroom |
|
|
2-Piece |
|
Lower Level |
Workshop |
|
|
11' x 13' |
|
Lower Level |
Laundry Room |
|
|
10' x 13' |
|
Lower Level |
Family Room |
|
|
19' x 12' |
|
Main Level |
Kitchen |
|
|
12' x 9' |
|
Main Level |
Bathroom |
|
|
4-Piece |
|
Main Level |
Primary Bedroom |
|
|
10' x 12' |
|
Main Level |
Dining Room |
|
|
13' x 8' |
|
Main Level |
Living Room |
|
|
16' x 13' |
https://www.realtor.ca/real-estate/28276992/924-stafford-st-saanich-quadra





























