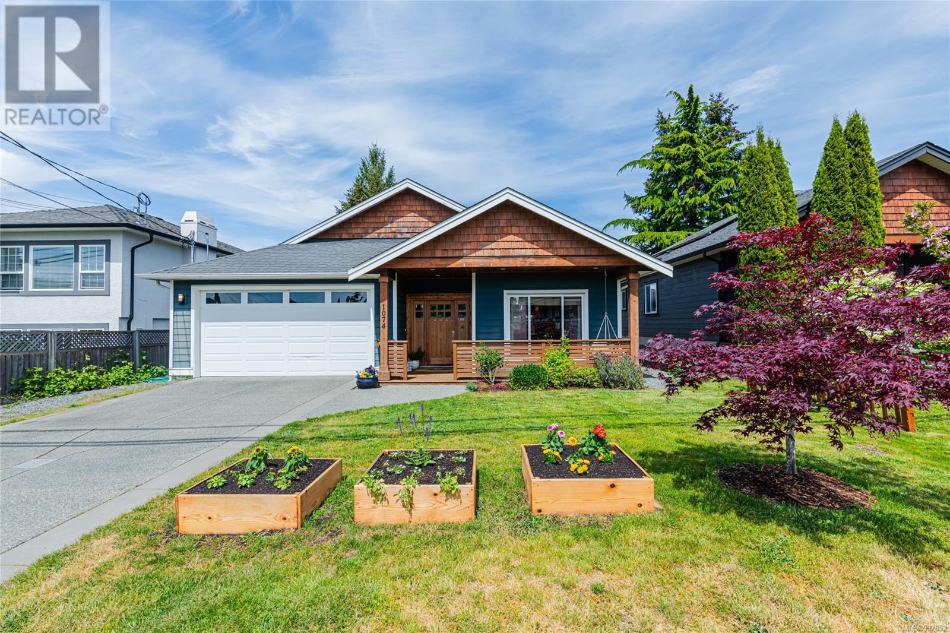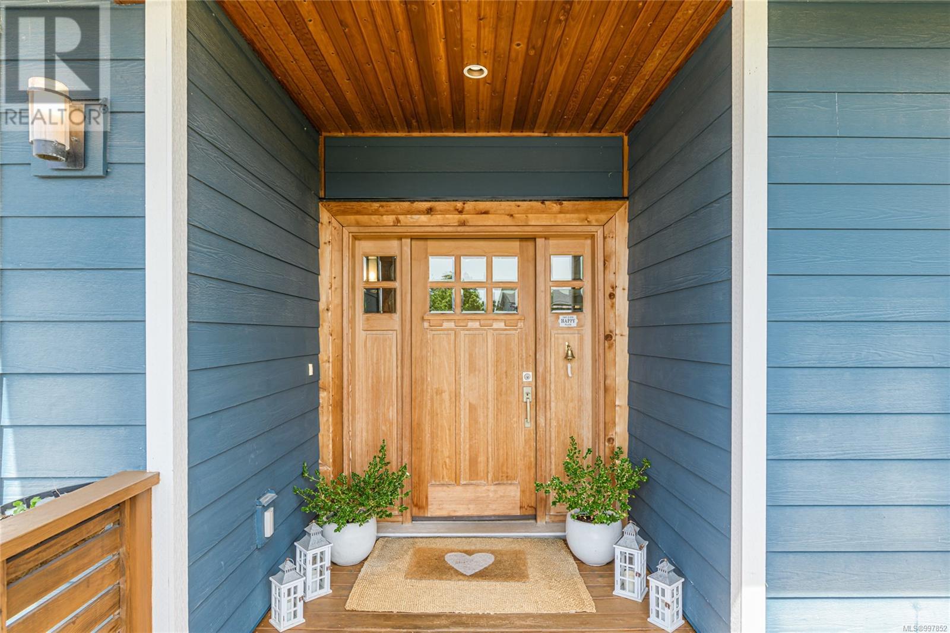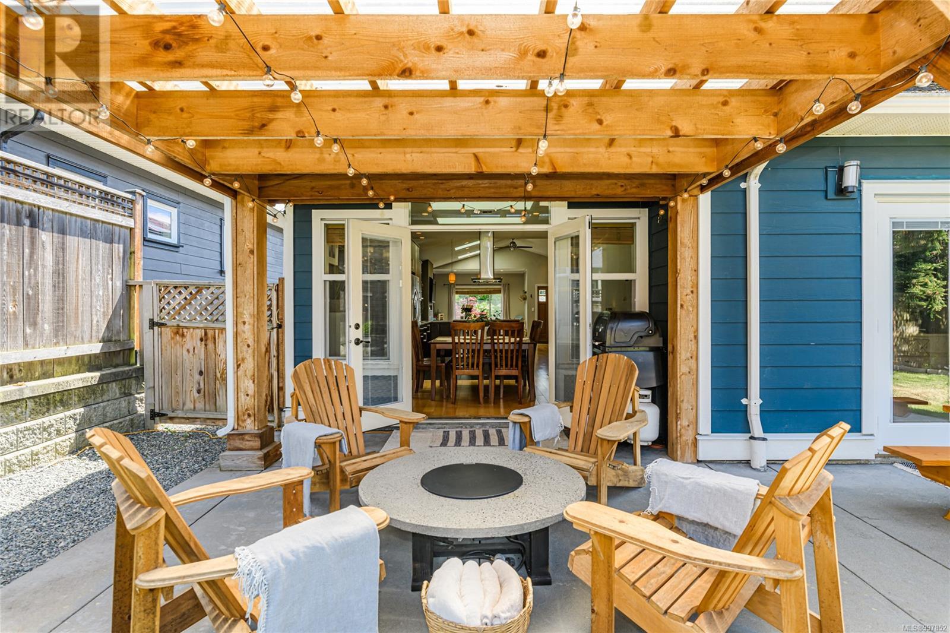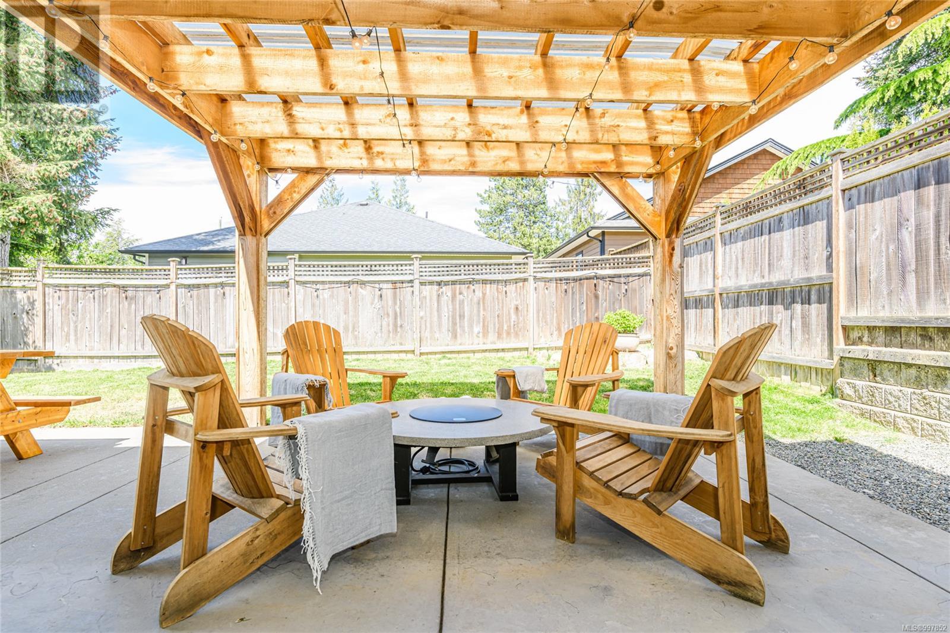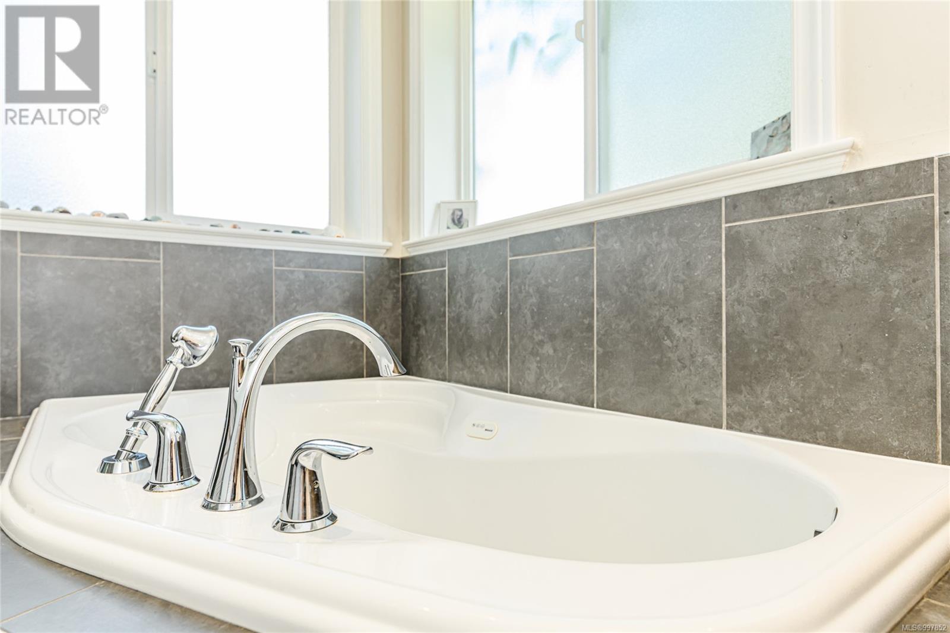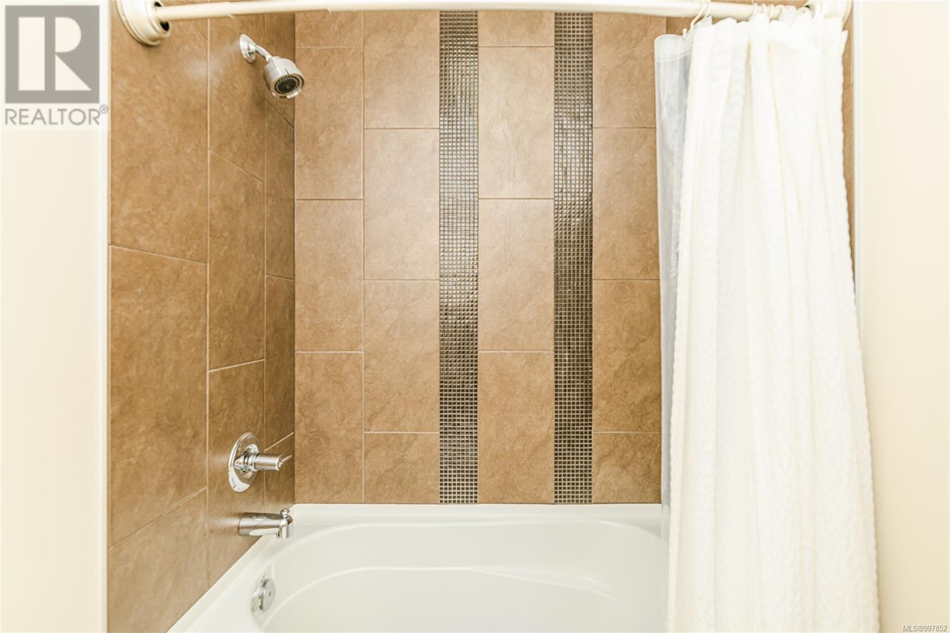1074 Verdier Ave Central Saanich, British Columbia V8M 2H1
3 Bedroom
2 Bathroom
1,658 ft2
Cottage, Cabin
Fireplace
None
$1,150,000
The perfect Brentwood Bay no-step rancher! This 1630 sq ft home features a desirable open concept with 3 bedrooms and 2 bathrooms, kitchen with quartz countertops, gas range, gas fireplace and a double garage...all sitting on a flat and easily maintained 5000 sq ft lot. Enjoy the quiet backyard patio with covered pergola. This home is an exceptional value in today’s market. A great fit for a retired couple with visiting grandchildren or a young and growing family. A rare find, priced to sell. Call to view. (id:46156)
Property Details
| MLS® Number | 997852 |
| Property Type | Single Family |
| Neigbourhood | Brentwood Bay |
| Features | Rectangular |
| Parking Space Total | 1 |
| Plan | Vip87837 |
| Structure | Patio(s) |
Building
| Bathroom Total | 2 |
| Bedrooms Total | 3 |
| Architectural Style | Cottage, Cabin |
| Constructed Date | 2010 |
| Cooling Type | None |
| Fireplace Present | Yes |
| Fireplace Total | 1 |
| Heating Fuel | Electric, Natural Gas, Other |
| Size Interior | 1,658 Ft2 |
| Total Finished Area | 1658 Sqft |
| Type | House |
Land
| Access Type | Road Access |
| Acreage | No |
| Size Irregular | 5000 |
| Size Total | 5000 Sqft |
| Size Total Text | 5000 Sqft |
| Zoning Type | Residential |
Rooms
| Level | Type | Length | Width | Dimensions |
|---|---|---|---|---|
| Main Level | Patio | 24 ft | 13 ft | 24 ft x 13 ft |
| Main Level | Bathroom | 4-Piece | ||
| Main Level | Laundry Room | 8 ft | 6 ft | 8 ft x 6 ft |
| Main Level | Bedroom | 13 ft | 11 ft | 13 ft x 11 ft |
| Main Level | Bedroom | 13 ft | 9 ft | 13 ft x 9 ft |
| Main Level | Ensuite | 5-Piece | ||
| Main Level | Primary Bedroom | 13 ft | 16 ft | 13 ft x 16 ft |
| Main Level | Kitchen | 17 ft | 16 ft | 17 ft x 16 ft |
| Main Level | Dining Room | 12 ft | 9 ft | 12 ft x 9 ft |
| Main Level | Living Room | 20 ft | 23 ft | 20 ft x 23 ft |
https://www.realtor.ca/real-estate/28276676/1074-verdier-ave-central-saanich-brentwood-bay


