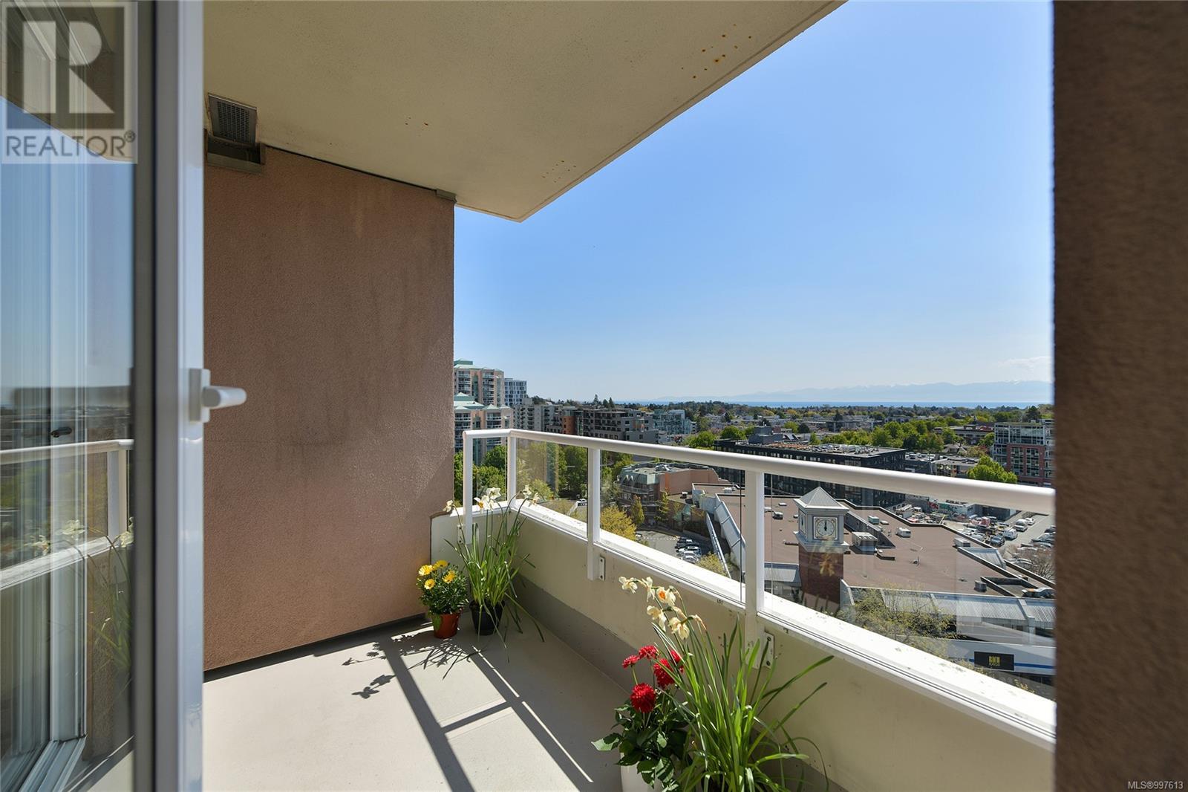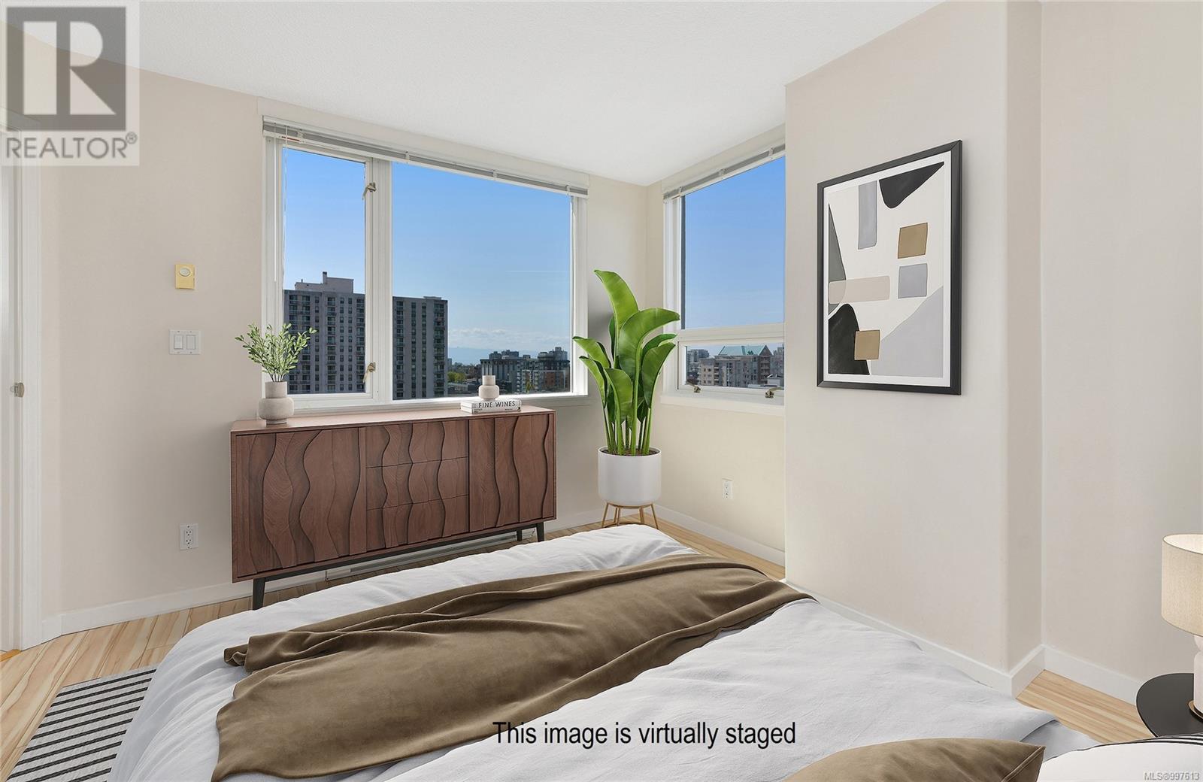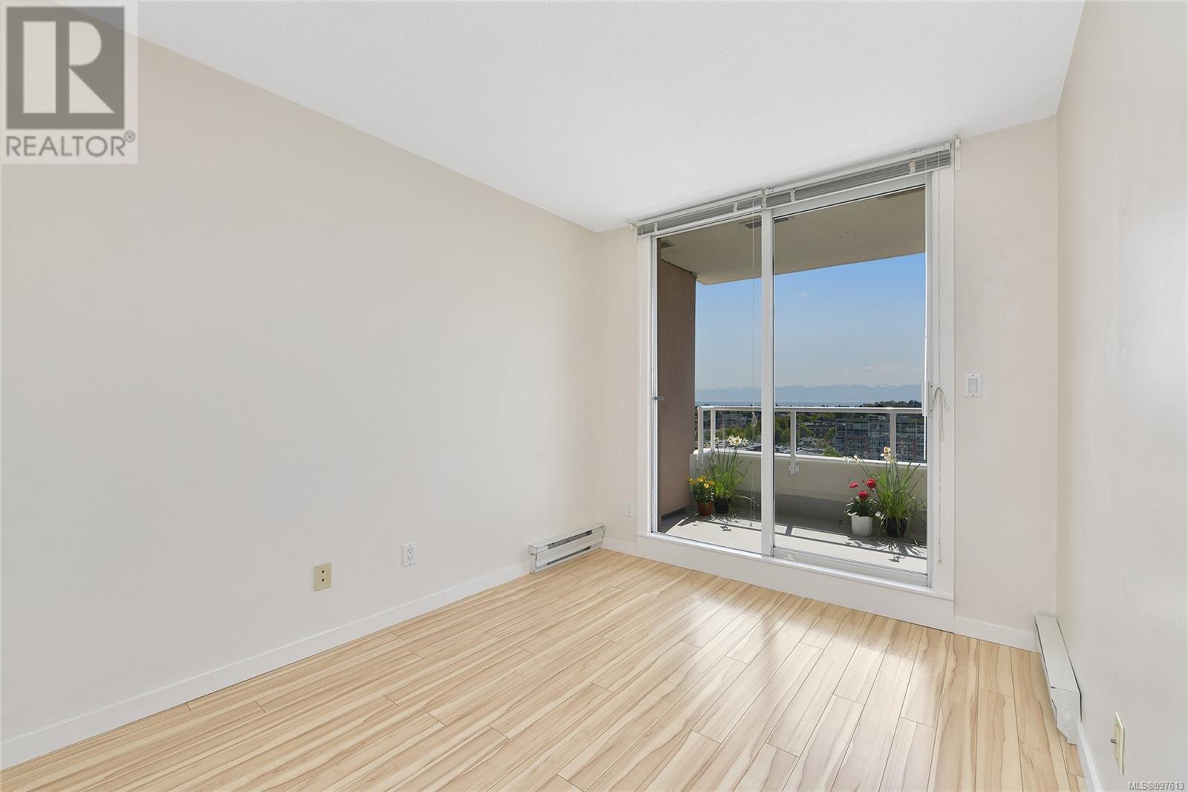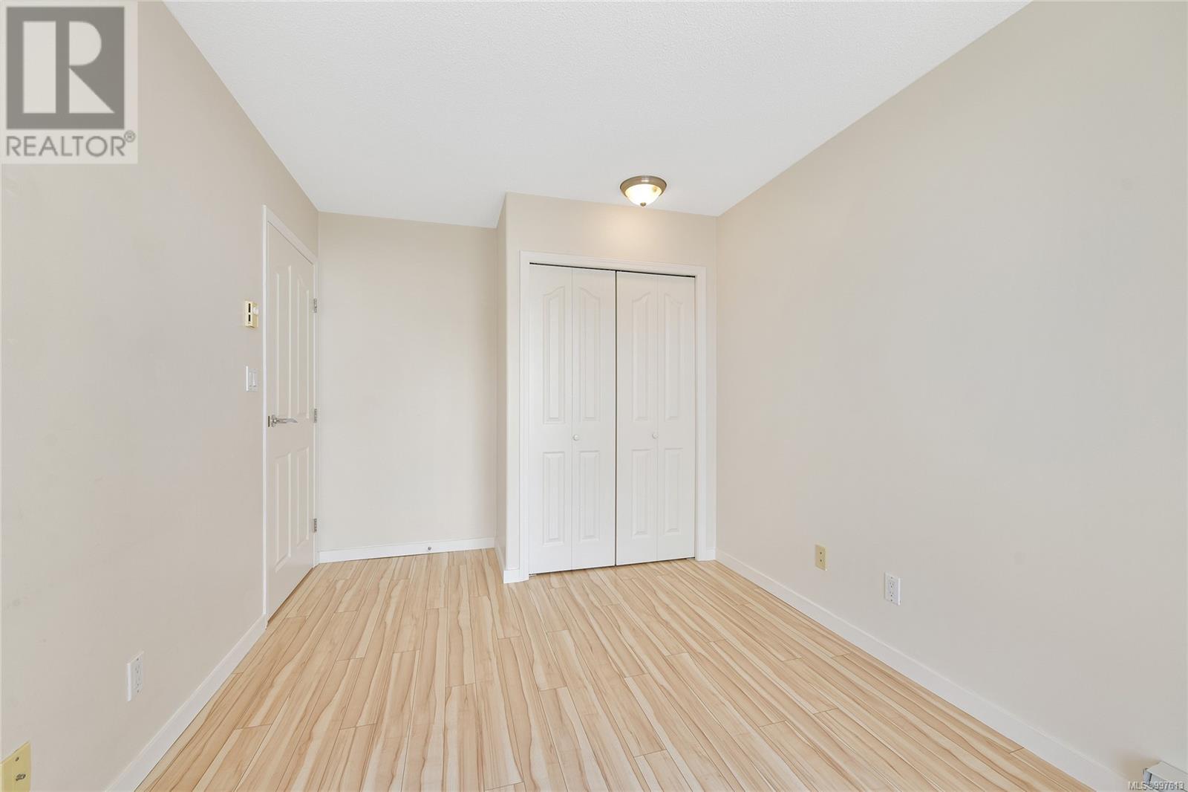2 Bedroom
1 Bathroom
754 ft2
None
Baseboard Heaters
$489,000Maintenance,
$403 Monthly
OPEN HOUSE May10 Sat 2-4pm. SPECTACULAR 180 degree vista that draws in the OCEAN, Mountains & City! Spacious 2Bdr condo offers the best of downtown life in what will be your central, vibrant home base! The suite features large corner windows in the Primary Bedroom and Living Room, Hard Surface Laminate flooring throughout, Tile floors in the kitchen & bathroom, and access to the private south-facing balcony both from the Living Room and the 2nd Bedroom. It’s move-in ready with upgraded Washer & Dryer, new Hoodvent & has been freshly painted. This 1996 Building is well-maintained, fully remediated & has a strong contingency fund. 1 Pet ANY SIZE welcome! Hot-water included in Strata fees. PLUS there’s a huge Gym, guest suite, meeting room, and the building sits amid beautiful gardens! Underground Secure Parking in building is wait-listed. The location can’t be beat – Directly across the street from Market on Yates, London Drugs, shops, restaurants & coffee shops. It’s only a 10 minute walk to Beacon Hill Park or the Inner Harbour (id:46156)
Property Details
|
MLS® Number
|
997613 |
|
Property Type
|
Single Family |
|
Neigbourhood
|
Downtown |
|
Community Name
|
The Manhattan |
|
Community Features
|
Pets Allowed With Restrictions, Family Oriented |
|
Plan
|
Vis3861 |
|
View Type
|
Ocean View |
Building
|
Bathroom Total
|
1 |
|
Bedrooms Total
|
2 |
|
Constructed Date
|
1996 |
|
Cooling Type
|
None |
|
Fire Protection
|
Sprinkler System-fire |
|
Heating Type
|
Baseboard Heaters |
|
Size Interior
|
754 Ft2 |
|
Total Finished Area
|
754 Sqft |
|
Type
|
Apartment |
Parking
Land
|
Acreage
|
No |
|
Size Irregular
|
717 |
|
Size Total
|
717 Sqft |
|
Size Total Text
|
717 Sqft |
|
Zoning Type
|
Multi-family |
Rooms
| Level |
Type |
Length |
Width |
Dimensions |
|
Main Level |
Balcony |
|
|
9'1 x 6'0 |
|
Main Level |
Laundry Room |
|
|
4' x 3' |
|
Main Level |
Entrance |
|
|
5'7 x 4'1 |
|
Main Level |
Kitchen |
|
|
11'3 x 8'1 |
|
Main Level |
Bathroom |
|
|
4-Piece |
|
Main Level |
Bedroom |
|
|
11'11 x 8'10 |
|
Main Level |
Primary Bedroom |
|
|
12'1 x 11'0 |
|
Main Level |
Eating Area |
|
|
10'1 x 6'0 |
|
Main Level |
Living Room |
|
|
12'7 x 10'1 |
https://www.realtor.ca/real-estate/28286062/1206-930-yates-st-victoria-downtown




















































