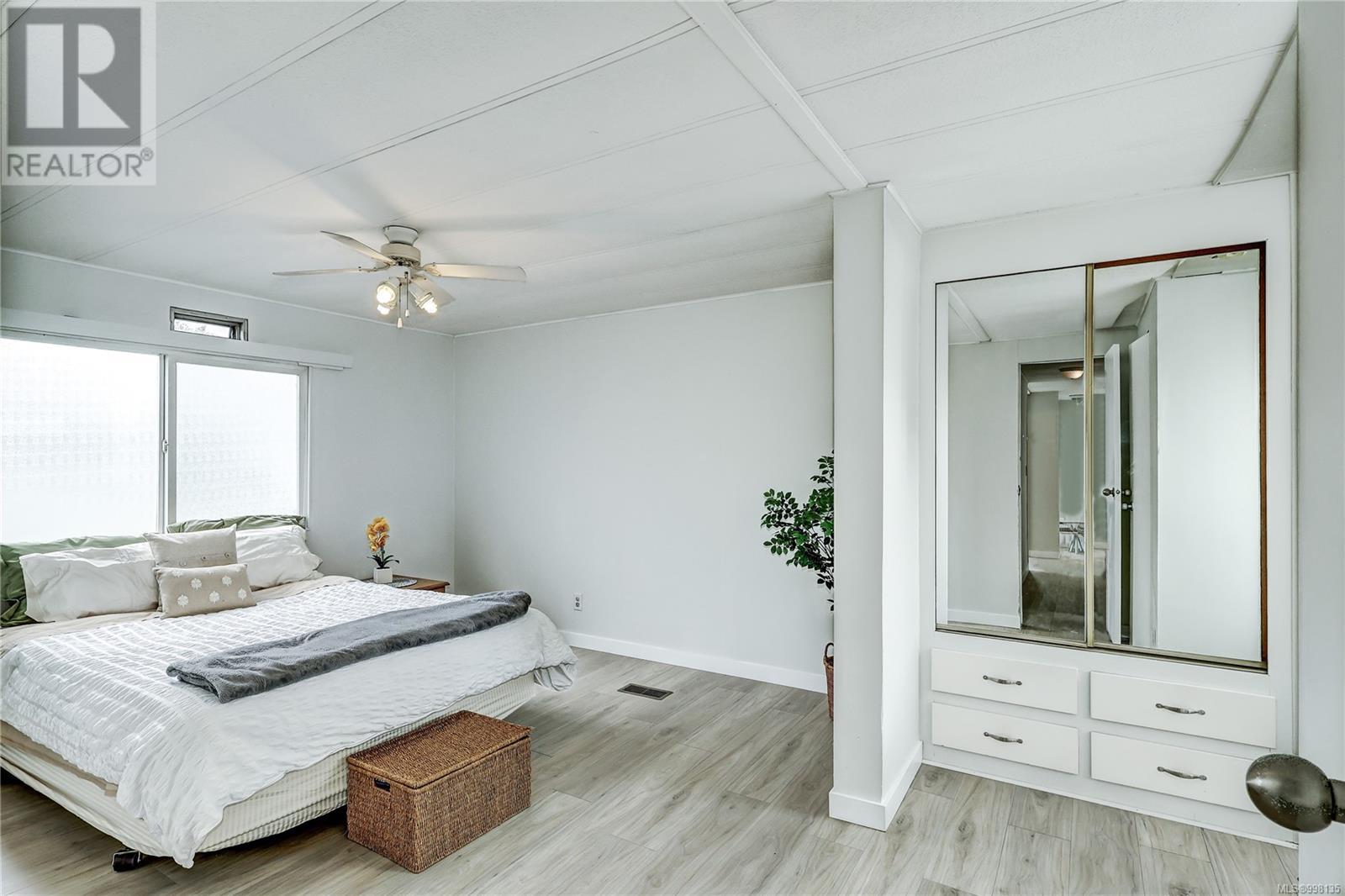3 Bedroom
2 Bathroom
2,254 ft2
Fireplace
None
Forced Air
$355,000
This raised modular home features 3 bedrooms, 2 bathrooms, and a dedicated office space. A large family room on the entry level with a woodstove provides plenty of space to relax or entertain. This home has new flooring, fresh interior paint, a new roof, and new gutters. There is a large living room and a large kitchen with plenty of storage space. The backyard is low maintenance and fully fenced, making it easy to care for year-round and ready to go for any furry friends. While many updates have been completed, some areas still offer room for improvement. This is a solid home with great potential and key upgrades already in place so you can move in at an affordable price without having to stress about the big projects. (id:46156)
Property Details
|
MLS® Number
|
998135 |
|
Property Type
|
Single Family |
|
Neigbourhood
|
Port McNeill |
|
Features
|
Level Lot, Other |
|
Parking Space Total
|
4 |
|
Plan
|
Vip31127 |
|
Structure
|
Shed |
Building
|
Bathroom Total
|
2 |
|
Bedrooms Total
|
3 |
|
Appliances
|
Refrigerator, Stove, Washer, Dryer |
|
Constructed Date
|
1975 |
|
Cooling Type
|
None |
|
Fireplace Present
|
Yes |
|
Fireplace Total
|
1 |
|
Heating Fuel
|
Oil |
|
Heating Type
|
Forced Air |
|
Size Interior
|
2,254 Ft2 |
|
Total Finished Area
|
2018 Sqft |
|
Type
|
House |
Land
|
Access Type
|
Road Access |
|
Acreage
|
No |
|
Size Irregular
|
4007 |
|
Size Total
|
4007 Sqft |
|
Size Total Text
|
4007 Sqft |
|
Zoning Type
|
Residential |
Rooms
| Level |
Type |
Length |
Width |
Dimensions |
|
Lower Level |
Utility Room |
10 ft |
|
10 ft x Measurements not available |
|
Lower Level |
Workshop |
|
|
23'10 x 11'4 |
|
Lower Level |
Office |
|
|
11'1 x 8'6 |
|
Lower Level |
Recreation Room |
|
|
22'3 x 14'5 |
|
Lower Level |
Storage |
|
|
9'10 x 7'1 |
|
Main Level |
Ensuite |
|
|
11'8 x 6'2 |
|
Main Level |
Primary Bedroom |
|
|
11'8 x 15'3 |
|
Main Level |
Bedroom |
|
|
10'8 x 11'4 |
|
Main Level |
Bedroom |
|
|
10'1 x 7'11 |
|
Main Level |
Bathroom |
|
|
7'7 x 7'11 |
|
Main Level |
Dining Room |
|
|
9'5 x 8'10 |
|
Main Level |
Living Room |
|
|
23'5 x 11'6 |
|
Main Level |
Dining Nook |
|
|
8'1 x 11'9 |
|
Main Level |
Kitchen |
|
|
15'2 x 11'9 |
|
Main Level |
Entrance |
|
|
7'2 x 3'10 |
https://www.realtor.ca/real-estate/28286056/2110-chelan-cres-port-mcneill-port-mcneill

































