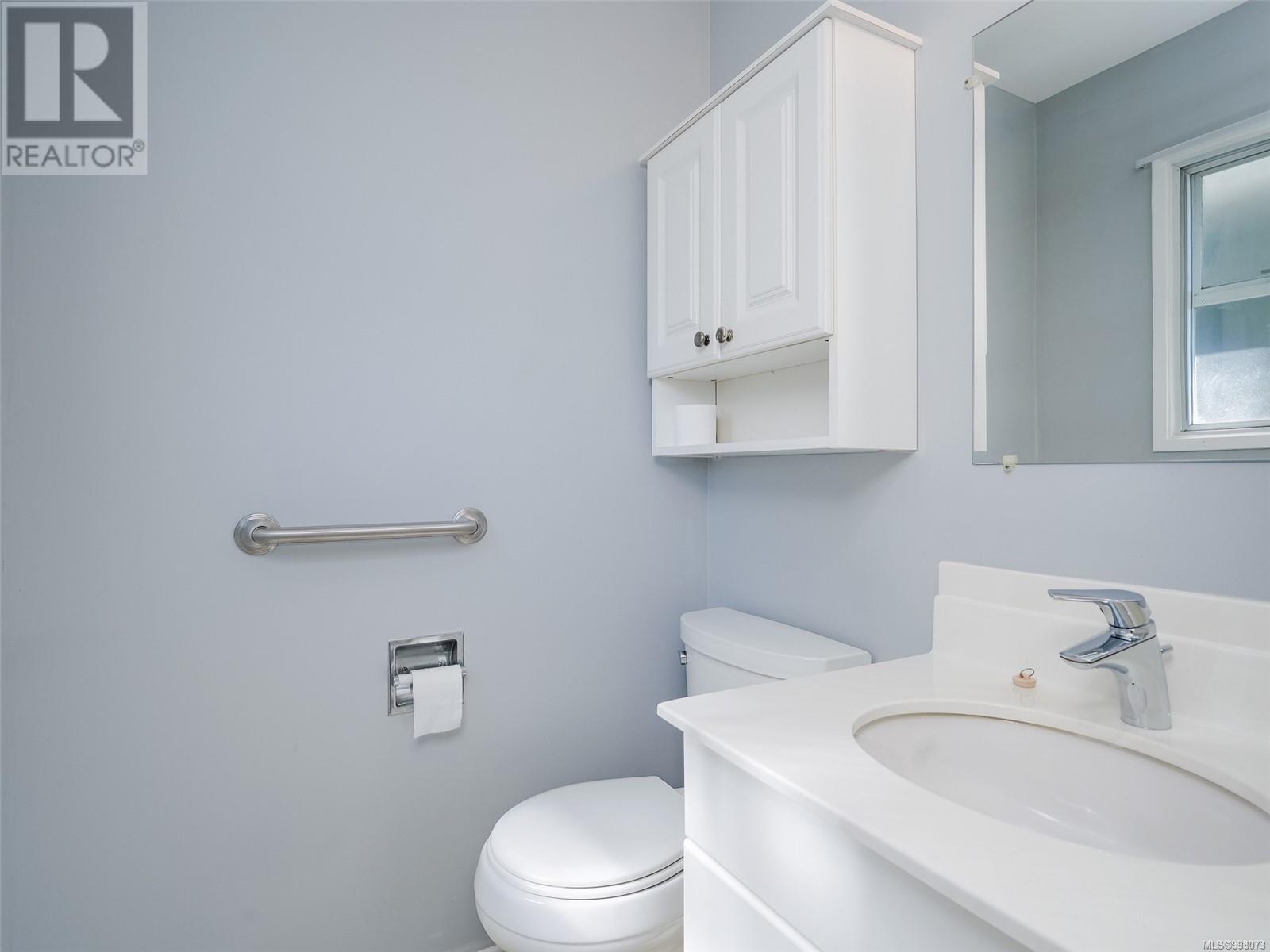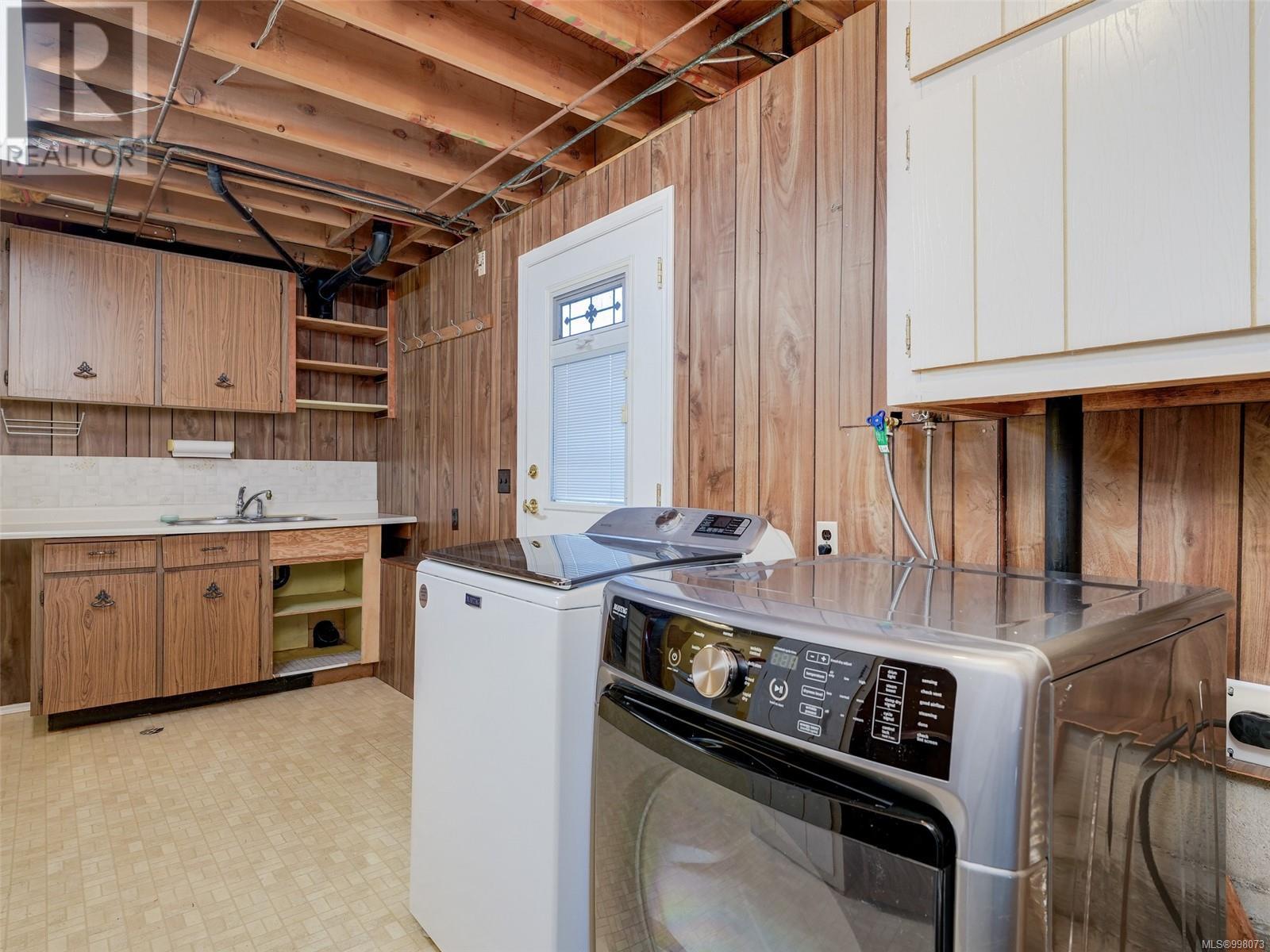5 Bedroom
3 Bathroom
2,356 ft2
Fireplace
Air Conditioned
Heat Pump
$899,000
Welcome to 994 Preston Way 2 storey Family Home. Located between 2 schools Ruth King and Spencer Middle School. Awesome Quiet location 1973 built 3 Bedrooms Upstairs. Kitchen Great Room Style with FP. Approximately 2200 sq ft. Located at the end of a cul de sac.Sunny and Brite. White Kitchen Cabinets. Primary Bedroom with 2 piece Ensuite. Large walkin shower for main bath. Large Dining Area with Large Sundeck. Cork Floors in Kitchen. Ground Floor with Large Entry Foyer. Fireplace down in Family Room.Heat Pump. Roof + Hot water tank 2018. Downstairs with Laundry + sink , 2 additional bedrooms down+ additional 2 piece Bath. Separate basement entry. Double Carport. Partially fenced yard. Flat backyard great for families.Close to all amenities. Easy Suite potential. (id:46156)
Property Details
|
MLS® Number
|
998073 |
|
Property Type
|
Single Family |
|
Neigbourhood
|
Langford Proper |
|
Features
|
Cul-de-sac |
|
Parking Space Total
|
4 |
Building
|
Bathroom Total
|
3 |
|
Bedrooms Total
|
5 |
|
Constructed Date
|
1973 |
|
Cooling Type
|
Air Conditioned |
|
Fireplace Present
|
Yes |
|
Fireplace Total
|
2 |
|
Heating Type
|
Heat Pump |
|
Size Interior
|
2,356 Ft2 |
|
Total Finished Area
|
2262 Sqft |
|
Type
|
House |
Land
|
Acreage
|
No |
|
Size Irregular
|
8712 |
|
Size Total
|
8712 Sqft |
|
Size Total Text
|
8712 Sqft |
|
Zoning Type
|
Residential |
Rooms
| Level |
Type |
Length |
Width |
Dimensions |
|
Lower Level |
Unfinished Room |
11 ft |
8 ft |
11 ft x 8 ft |
|
Lower Level |
Bathroom |
|
|
2-Piece |
|
Lower Level |
Bedroom |
13 ft |
10 ft |
13 ft x 10 ft |
|
Lower Level |
Bedroom |
14 ft |
11 ft |
14 ft x 11 ft |
|
Lower Level |
Laundry Room |
17 ft |
9 ft |
17 ft x 9 ft |
|
Lower Level |
Recreation Room |
20 ft |
11 ft |
20 ft x 11 ft |
|
Lower Level |
Entrance |
13 ft |
8 ft |
13 ft x 8 ft |
|
Main Level |
Ensuite |
|
|
2-Piece |
|
Main Level |
Bathroom |
|
|
3-Piece |
|
Main Level |
Bedroom |
10 ft |
9 ft |
10 ft x 9 ft |
|
Main Level |
Bedroom |
10 ft |
9 ft |
10 ft x 9 ft |
|
Main Level |
Primary Bedroom |
13 ft |
12 ft |
13 ft x 12 ft |
|
Main Level |
Kitchen |
11 ft |
10 ft |
11 ft x 10 ft |
|
Main Level |
Dining Room |
10 ft |
9 ft |
10 ft x 9 ft |
|
Main Level |
Living Room |
20 ft |
11 ft |
20 ft x 11 ft |
https://www.realtor.ca/real-estate/28285892/994-preston-way-langford-langford-proper









































