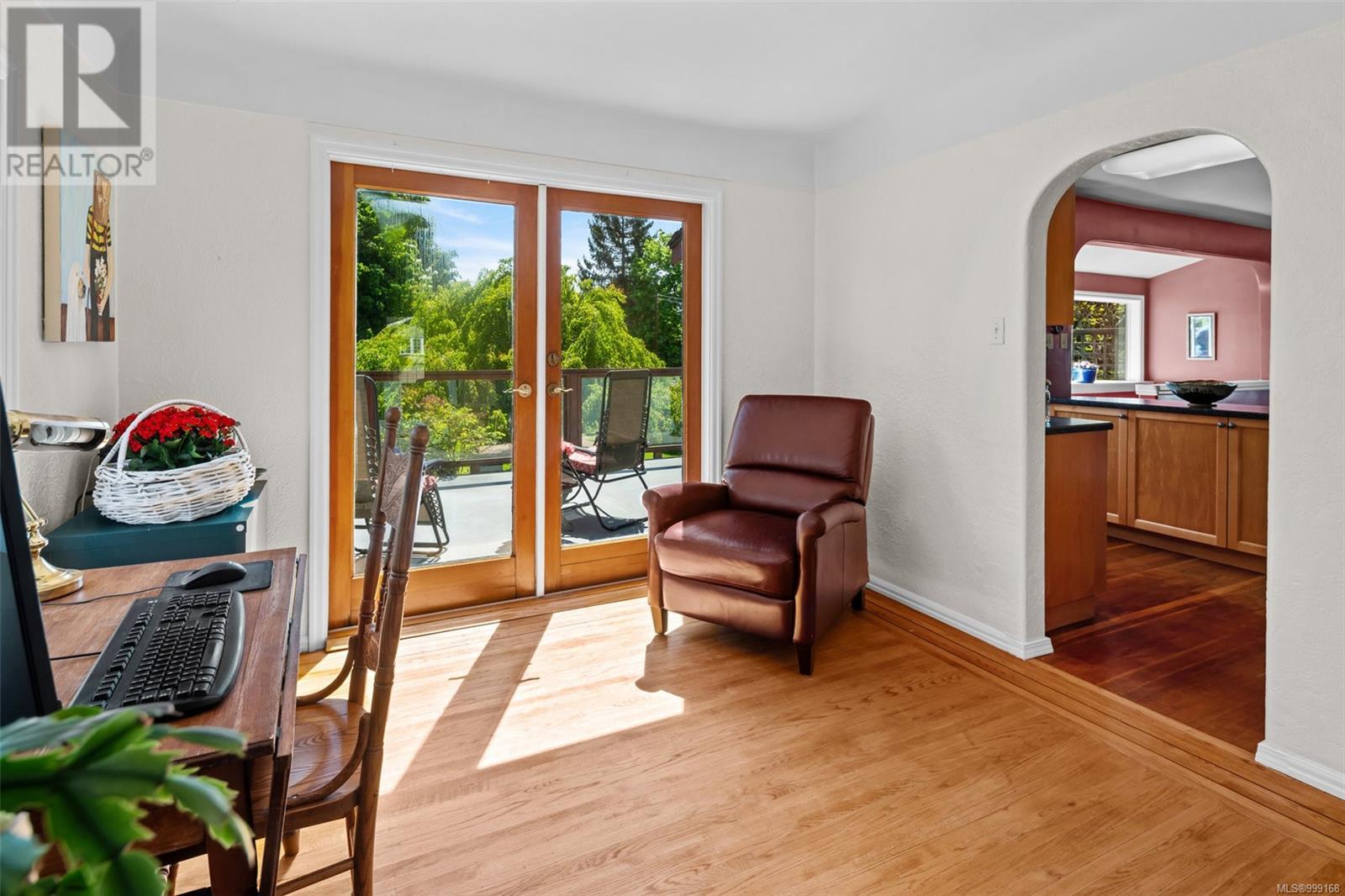3 Bedroom
2 Bathroom
3,011 ft2
Fireplace
None
Forced Air
$1,699,000
Welcome to this charming Oak Bay bungalow, tucked away on a quiet cul-de-sac beside Bowker Creek. Backing onto parkland, the large 75 x 129' lot offers a peaceful oasis with a fenced garden, koi pond, hot tub, three sheds (one a greenhouse), and landscaped front beds. Inside, this updated 3-bed, 2-bath home features original hardwood, curved archways, and a sunny open kitchen/dining room with eastern exposure and park views. Enjoy cozy evenings by the gas fireplace or step through large patio doors to the spacious deck with serene views. The main floor hosts a large primary bedroom, while the remodeled lower level offers two bedrooms, a new bathroom, family room, and studio space with fresh carpet and vinyl flooring. The converted garage makes an ideal workshop or art studio. Steps from Oak Bay Rec Centre, Oak Bay Ave., schools, and more. Bonus: the generous lot is an excellent candidate for multi-unit development under new zoning rules. A rare blend of charm and potential! (id:46156)
Property Details
|
MLS® Number
|
999168 |
|
Property Type
|
Single Family |
|
Neigbourhood
|
North Oak Bay |
|
Features
|
Central Location, Cul-de-sac, Other |
|
Parking Space Total
|
4 |
|
Plan
|
Vip1755 |
|
Structure
|
Greenhouse, Shed, Workshop, Patio(s) |
Building
|
Bathroom Total
|
2 |
|
Bedrooms Total
|
3 |
|
Appliances
|
Refrigerator, Stove, Washer, Dryer |
|
Constructed Date
|
1942 |
|
Cooling Type
|
None |
|
Fireplace Present
|
Yes |
|
Fireplace Total
|
1 |
|
Heating Fuel
|
Natural Gas |
|
Heating Type
|
Forced Air |
|
Size Interior
|
3,011 Ft2 |
|
Total Finished Area
|
2136 Sqft |
|
Type
|
House |
Land
|
Acreage
|
No |
|
Size Irregular
|
9675 |
|
Size Total
|
9675 Sqft |
|
Size Total Text
|
9675 Sqft |
|
Zoning Type
|
Residential |
Rooms
| Level |
Type |
Length |
Width |
Dimensions |
|
Lower Level |
Patio |
|
|
11'0 x 23'0 |
|
Lower Level |
Bathroom |
|
|
4-Piece |
|
Lower Level |
Storage |
|
|
4'0 x 10'0 |
|
Lower Level |
Storage |
|
|
12'0 x 23'0 |
|
Lower Level |
Bedroom |
|
|
9'0 x 10'0 |
|
Lower Level |
Bedroom |
|
|
11'0 x 11'0 |
|
Lower Level |
Family Room |
|
|
11'0 x 15'0 |
|
Lower Level |
Laundry Room |
|
|
8'0 x 10'0 |
|
Main Level |
Storage |
|
|
9'0 x 8'0 |
|
Main Level |
Workshop |
|
|
21'0 x 11'0 |
|
Main Level |
Entrance |
|
|
12'0 x 4'0 |
|
Main Level |
Bathroom |
|
|
4-Piece |
|
Main Level |
Primary Bedroom |
|
|
13'0 x 12'0 |
|
Main Level |
Family Room |
|
|
10'0 x 14'0 |
|
Main Level |
Kitchen |
|
|
15'0 x 9'0 |
|
Main Level |
Dining Room |
|
|
11'0 x 11'0 |
|
Main Level |
Living Room |
|
|
13'0 x 17'0 |
https://www.realtor.ca/real-estate/28285843/1757-armstrong-ave-oak-bay-north-oak-bay















































