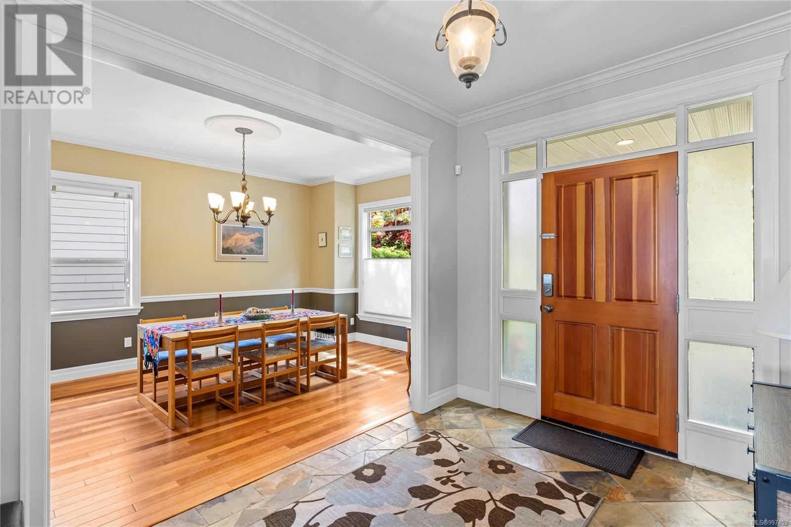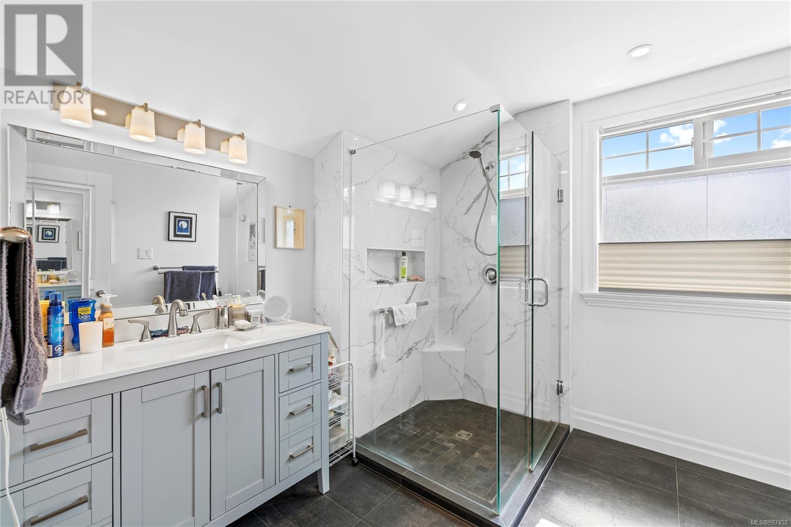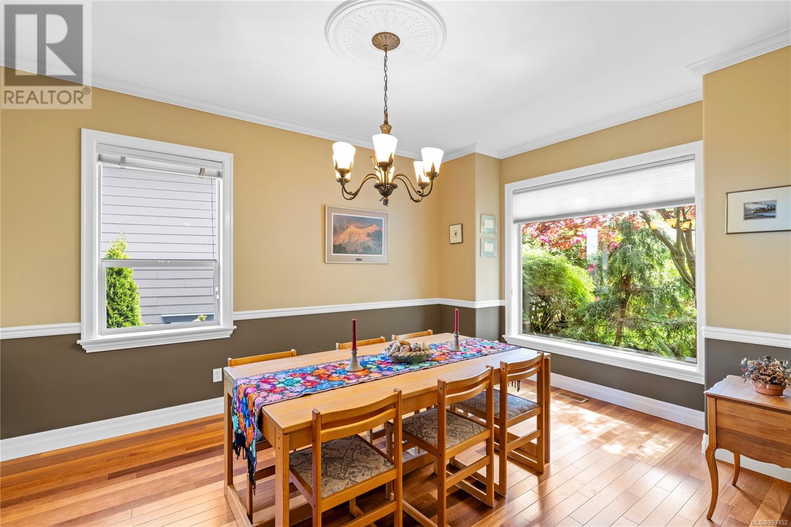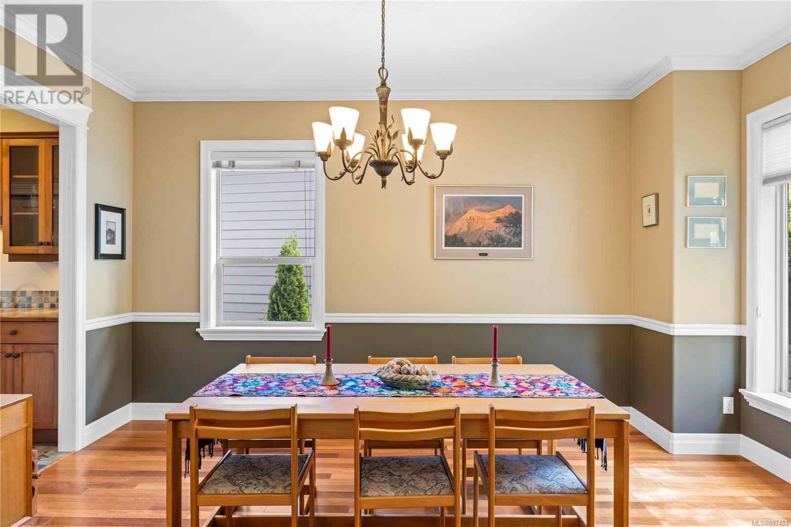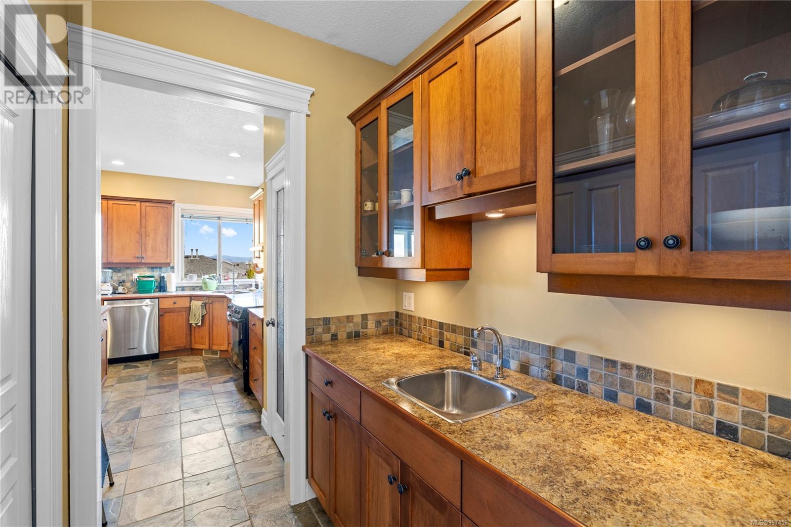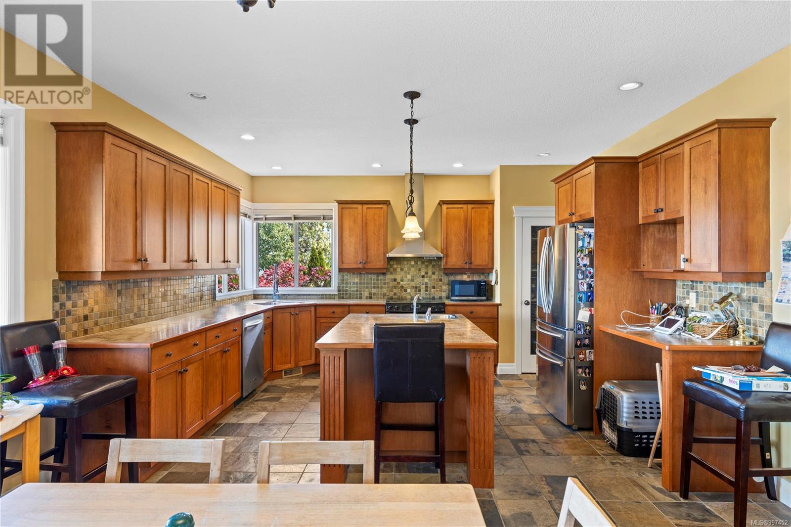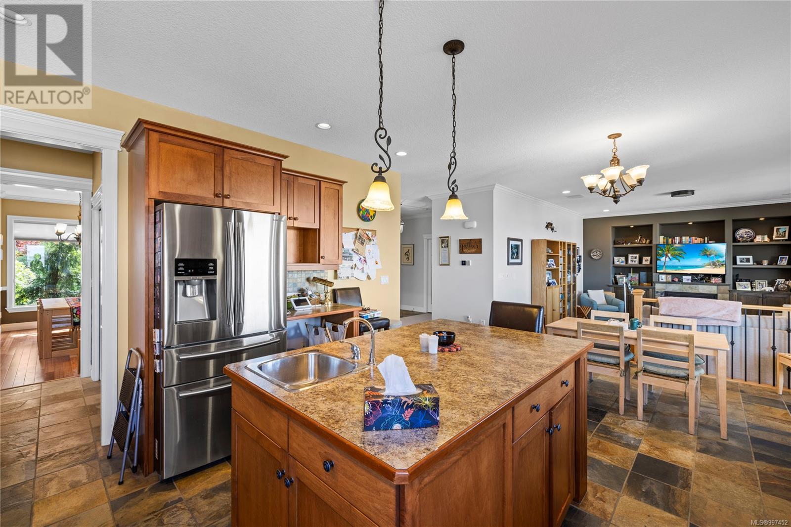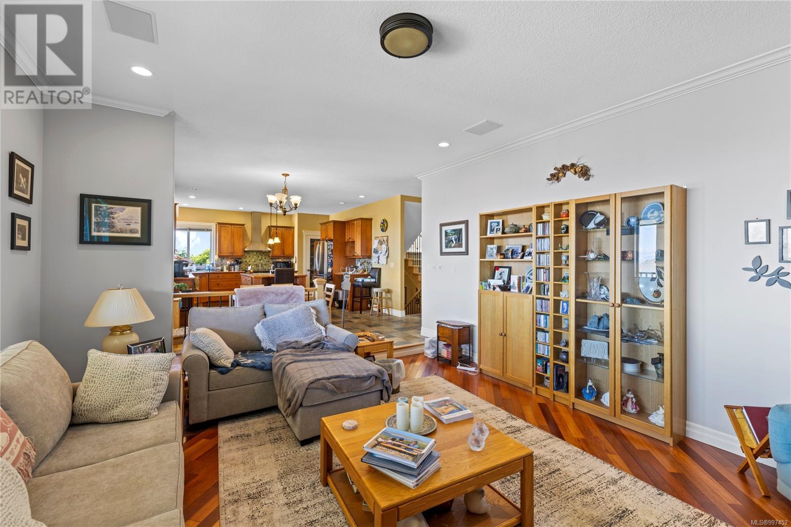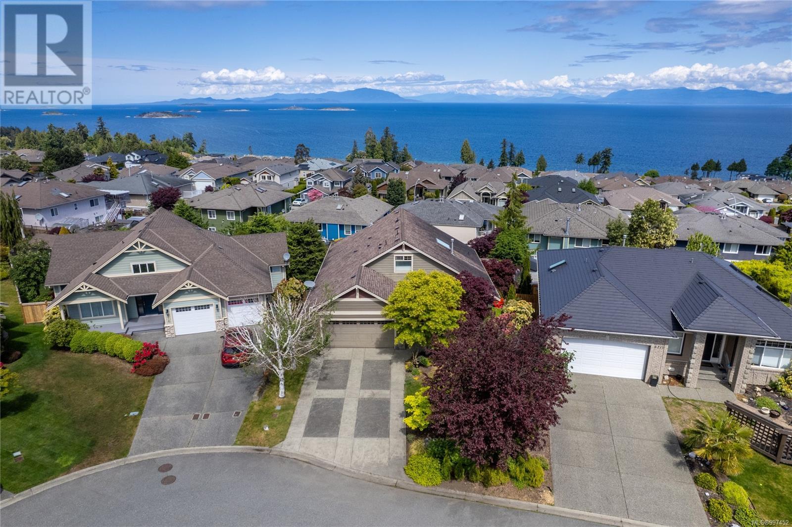3 Bedroom
3 Bathroom
3,242 ft2
Fireplace
Air Conditioned
Heat Pump
$1,150,000
STUNNING OCEAN VIEWS from this fabulous North Nanaimo home! This beautifully designed 3 bedroom, 3 bathroom home in North Nanaimo offers an incredible floor plan that maximizes comfort, space, and those sweeping ocean and mountain views. Set on a quiet cul-de-sac just a short stroll from the beach and shops, it’s perfectly situated for both privacy and convenience. The upper level is a standout, featuring a spacious primary suite with its own fireplace, walk-in closet, spa-like ensuite, and private terrace to take in the panoramic views. Wake up to the ocean, unwind with a book by the fire, or enjoy a quiet evening watching the sunset from your own retreat. The main level is ideal for everyday living and entertaining, with open-concept spaces that flow effortlessly out to the covered deck with built in barbecue. Downstairs, you'll find a fantastic entertainment room with a gas fireplace, built-in surround sound, and a wet bar—perfect for movie nights or hosting guests. Don't miss this gem! (id:46156)
Property Details
|
MLS® Number
|
997452 |
|
Property Type
|
Single Family |
|
Neigbourhood
|
North Nanaimo |
|
Features
|
Cul-de-sac, Other |
|
Parking Space Total
|
4 |
|
Plan
|
Vip76210 |
|
View Type
|
Ocean View |
Building
|
Bathroom Total
|
3 |
|
Bedrooms Total
|
3 |
|
Constructed Date
|
2004 |
|
Cooling Type
|
Air Conditioned |
|
Fireplace Present
|
Yes |
|
Fireplace Total
|
3 |
|
Heating Fuel
|
Electric |
|
Heating Type
|
Heat Pump |
|
Size Interior
|
3,242 Ft2 |
|
Total Finished Area
|
2700 Sqft |
|
Type
|
House |
Parking
Land
|
Acreage
|
No |
|
Size Irregular
|
6620 |
|
Size Total
|
6620 Sqft |
|
Size Total Text
|
6620 Sqft |
|
Zoning Description
|
Rs1 |
|
Zoning Type
|
Residential |
Rooms
| Level |
Type |
Length |
Width |
Dimensions |
|
Second Level |
Ensuite |
|
9 ft |
Measurements not available x 9 ft |
|
Second Level |
Laundry Room |
|
|
5'7 x 9'2 |
|
Second Level |
Primary Bedroom |
|
|
14'0 x 14'8 |
|
Lower Level |
Storage |
|
15 ft |
Measurements not available x 15 ft |
|
Lower Level |
Storage |
|
|
16'10 x 14'1 |
|
Lower Level |
Bathroom |
|
8 ft |
Measurements not available x 8 ft |
|
Lower Level |
Bedroom |
|
|
12'1 x 14'8 |
|
Lower Level |
Family Room |
|
|
17'3 x 14'5 |
|
Lower Level |
Entrance |
|
|
6'10 x 6'10 |
|
Main Level |
Bathroom |
|
|
5'10 x 3'6 |
|
Main Level |
Bedroom |
|
|
10'6 x 11'3 |
|
Main Level |
Living Room |
|
|
15'3 x 14'8 |
|
Main Level |
Dining Nook |
|
|
10'9 x 14'8 |
|
Main Level |
Kitchen |
|
|
11'9 x 14'8 |
|
Main Level |
Pantry |
|
|
6'8 x 5'7 |
|
Main Level |
Dining Room |
|
15 ft |
Measurements not available x 15 ft |
|
Main Level |
Entrance |
8 ft |
|
8 ft x Measurements not available |
https://www.realtor.ca/real-estate/28284979/6514-gerke-pl-nanaimo-north-nanaimo






