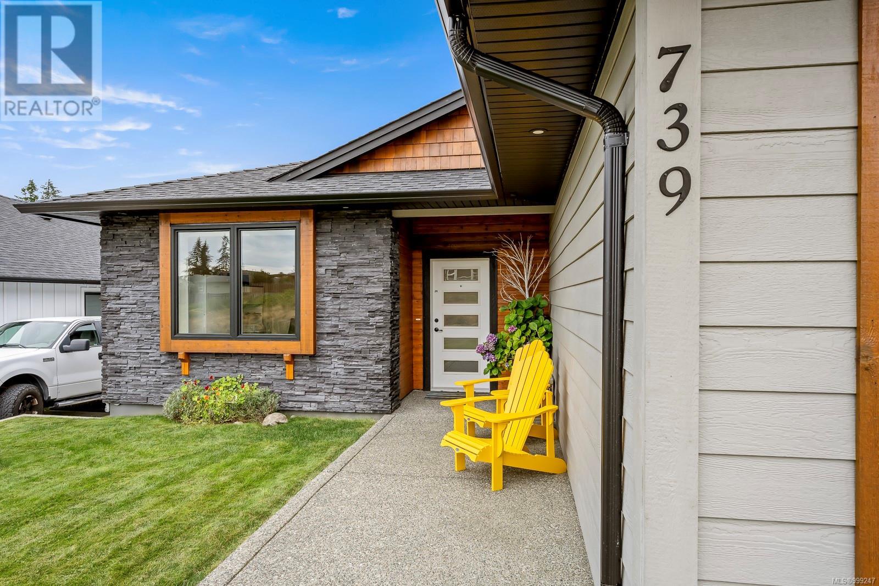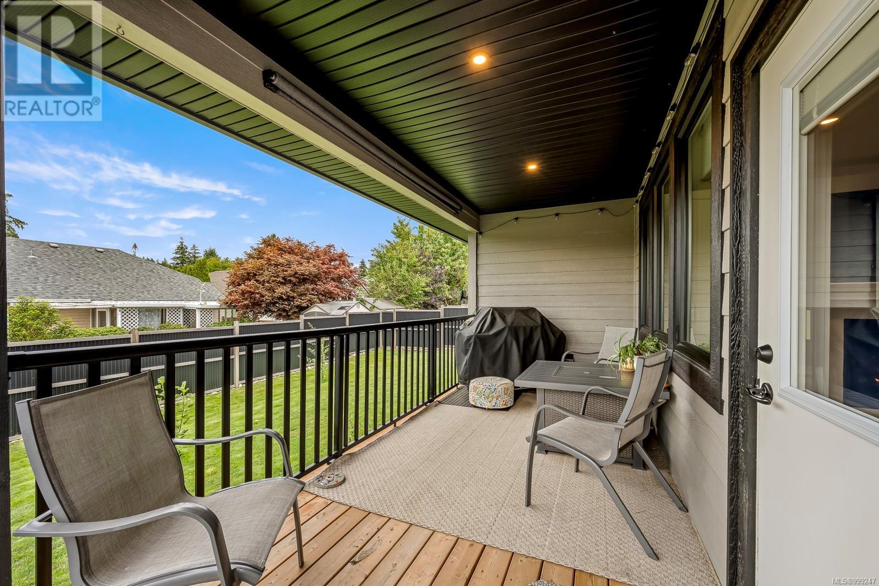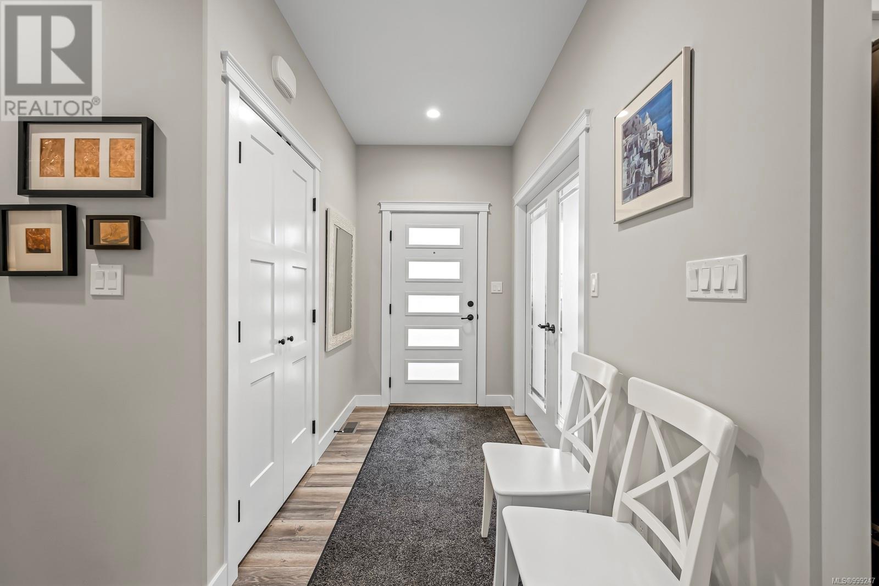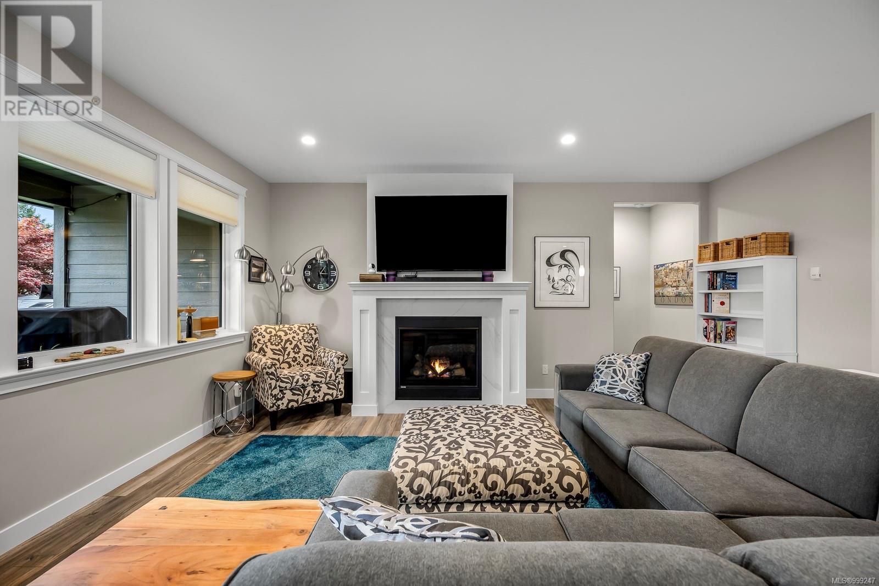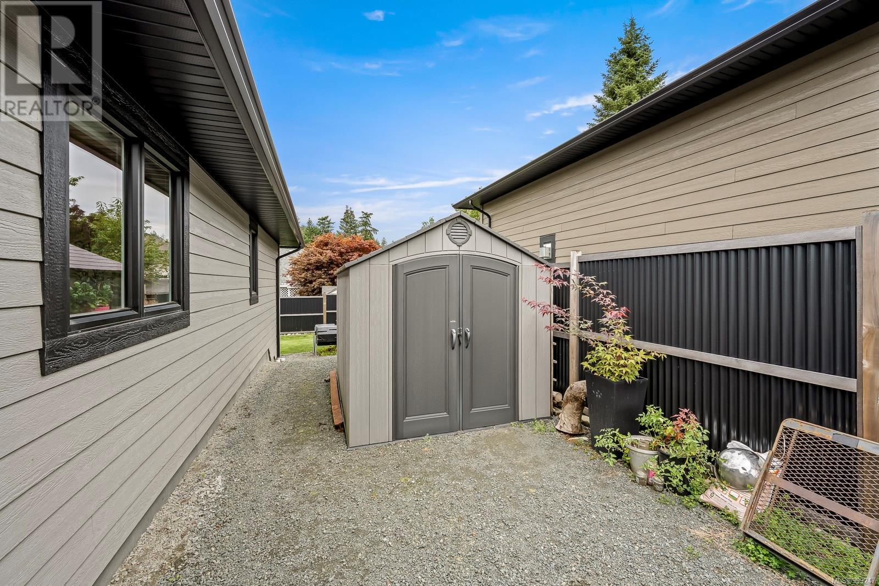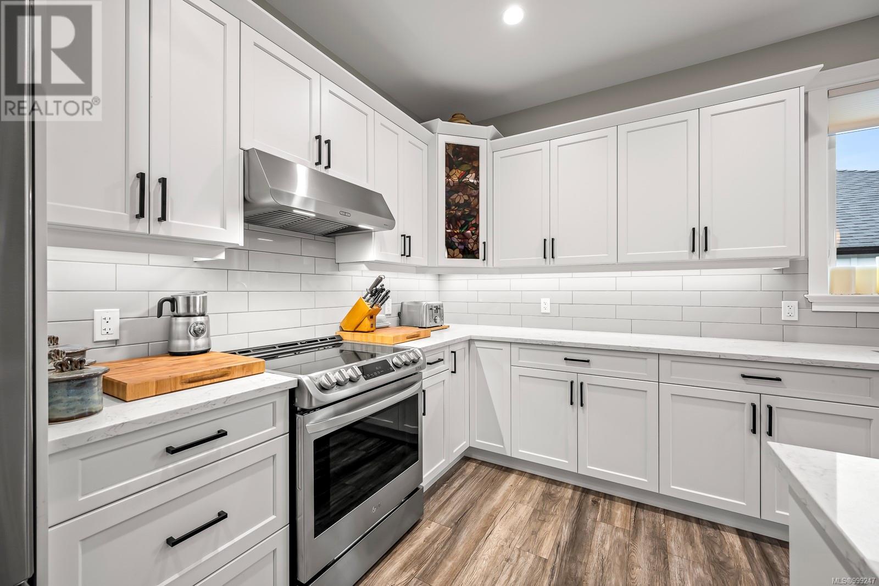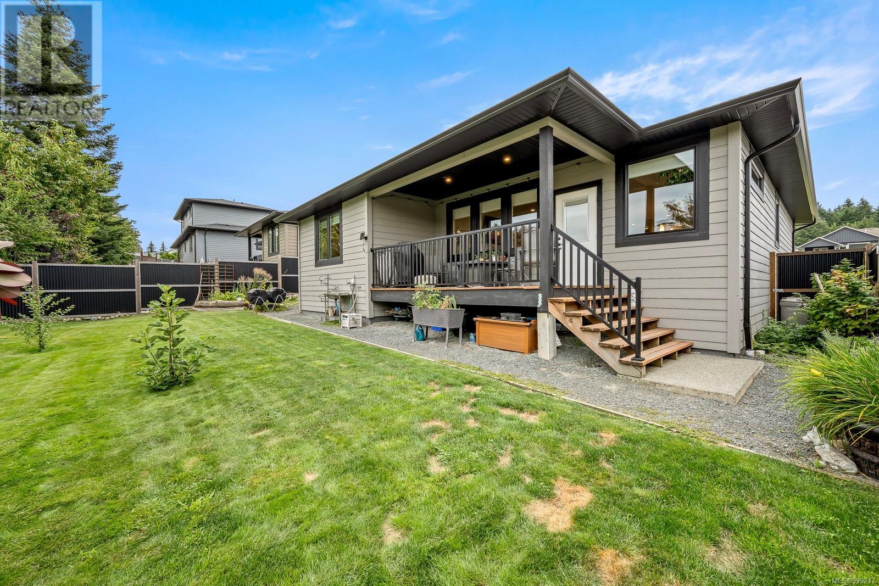3 Bedroom
2 Bathroom
1,757 ft2
Fireplace
Air Conditioned
Forced Air, Heat Pump
$878,800
Step into the epitome of easy, spacious living with this stunning 1,800 sq ft rancher. From the moment you approach the no-step entry, you'll feel the thoughtful design and quality craftsmanship throughout this 3-bedroom + den home. The heart of this home boasts a chef's delight kitchen with gleaming quartz countertops, a generous island complete with an eating bar and storage on both sides, and top-of-the-line stainless steel appliances, including an induction stove. Whether you're cooking for family or entertaining friends, this kitchen is sure to impress. The open-concept great room invites you to relax or host with ease. A spacious dining area flows into the living room, where a cozy gas fireplace and a wall of windows provide a warm and inviting ambiance. Step through the french door to your covered deck, perfect for year-round BBQs with a gas outlet ready for your grill. Stylish & Functional Interiors including easy-care, high-quality vinyl plank flooring and custom blinds throughout. Both bathrooms feature quartz countertops and oversized vanities, blending style with function. Energy-efficient amenities include a heat pump and a Rinnai high-efficiency hot water system. There are extra perks galore including 5-foot crawl space for added storage,irrigation system for both front and back yards. gated side yard and RV parking with a dedicated 30-amp plug and EV plug-in ready in the garage, plus the home is solar-ready! ICF foundation for superior insulation and durability. in a central location, you're just one block away from accessing Beaver Lodge Lands trail system, handy to Merecroft Village for shopping, close to arena and indoor pool. This ''like-new'' home has been enhanced with seller-done upgrades and comes with the peace of mind of a new home warranty—without the GST. Discover a home where modern conveniences meet timeless charm. Schedule your viewing today! (id:46156)
Property Details
|
MLS® Number
|
999247 |
|
Property Type
|
Single Family |
|
Neigbourhood
|
Campbell River Central |
|
Features
|
Central Location, Other |
|
Parking Space Total
|
5 |
|
Structure
|
Shed |
|
View Type
|
Mountain View |
Building
|
Bathroom Total
|
2 |
|
Bedrooms Total
|
3 |
|
Constructed Date
|
2021 |
|
Cooling Type
|
Air Conditioned |
|
Fireplace Present
|
Yes |
|
Fireplace Total
|
1 |
|
Heating Type
|
Forced Air, Heat Pump |
|
Size Interior
|
1,757 Ft2 |
|
Total Finished Area
|
1757 Sqft |
|
Type
|
House |
Land
|
Access Type
|
Road Access |
|
Acreage
|
No |
|
Size Irregular
|
6534 |
|
Size Total
|
6534 Sqft |
|
Size Total Text
|
6534 Sqft |
|
Zoning Description
|
R1 |
|
Zoning Type
|
Residential |
Rooms
| Level |
Type |
Length |
Width |
Dimensions |
|
Main Level |
Laundry Room |
|
|
6'10 x 7'6 |
|
Main Level |
Bathroom |
|
8 ft |
Measurements not available x 8 ft |
|
Main Level |
Bedroom |
|
10 ft |
Measurements not available x 10 ft |
|
Main Level |
Bedroom |
|
10 ft |
Measurements not available x 10 ft |
|
Main Level |
Ensuite |
|
5 ft |
Measurements not available x 5 ft |
|
Main Level |
Primary Bedroom |
|
15 ft |
Measurements not available x 15 ft |
|
Main Level |
Den |
12 ft |
14 ft |
12 ft x 14 ft |
|
Main Level |
Kitchen |
|
|
9'6 x 16'6 |
|
Main Level |
Dining Room |
8 ft |
12 ft |
8 ft x 12 ft |
|
Main Level |
Living Room |
15 ft |
16 ft |
15 ft x 16 ft |
https://www.realtor.ca/real-estate/28284748/739-bushbuck-dr-campbell-river-campbell-river-central



