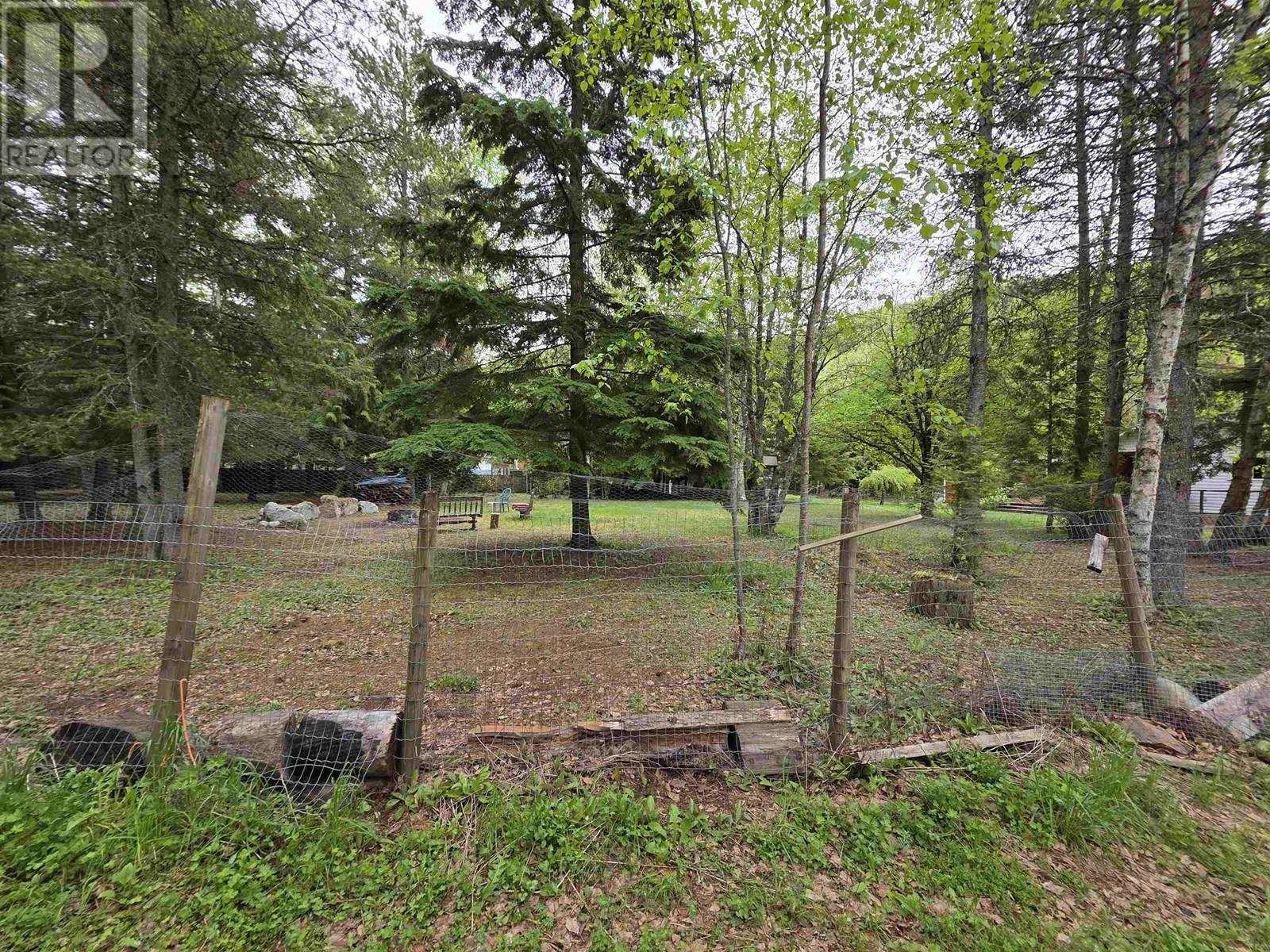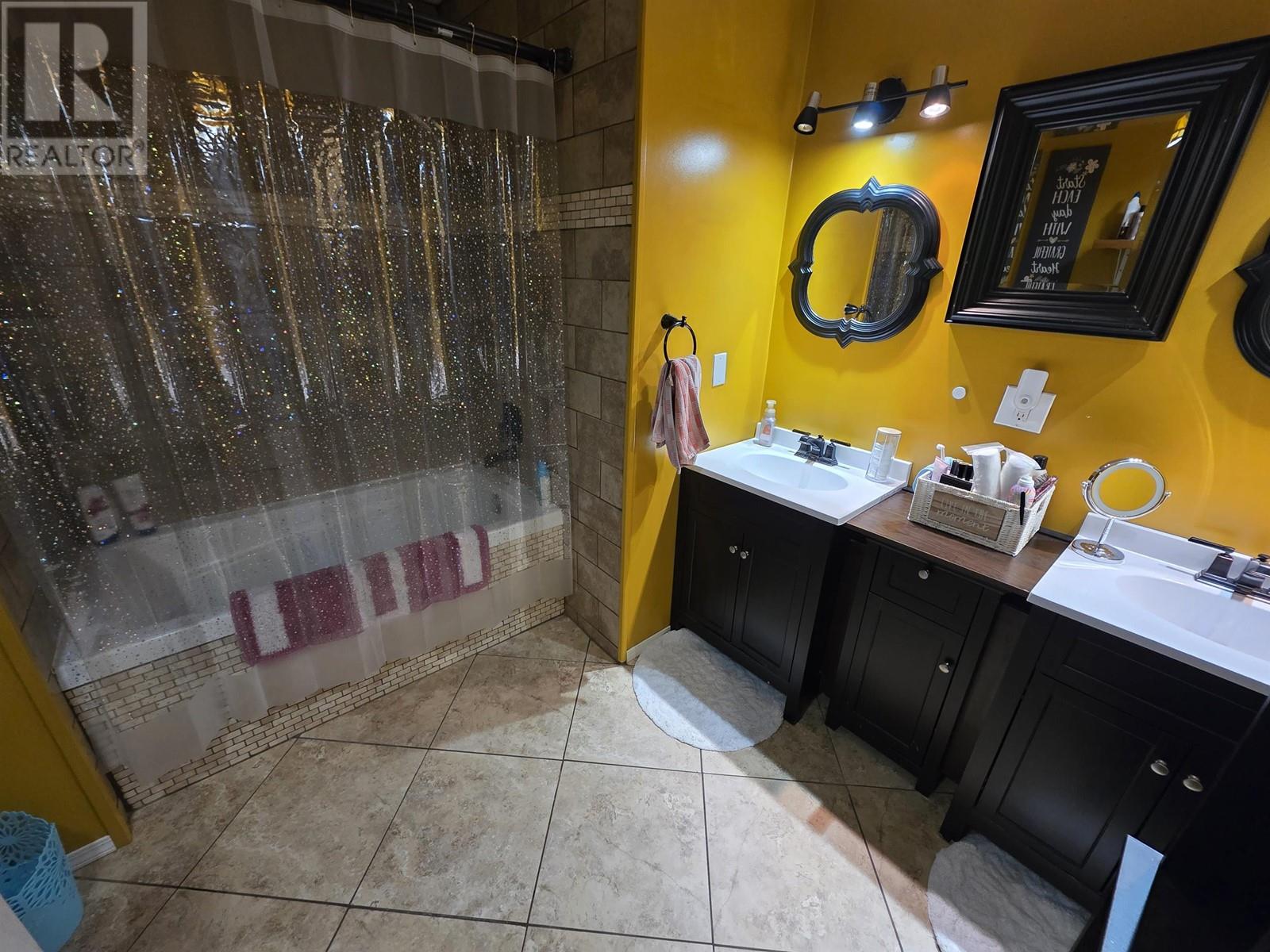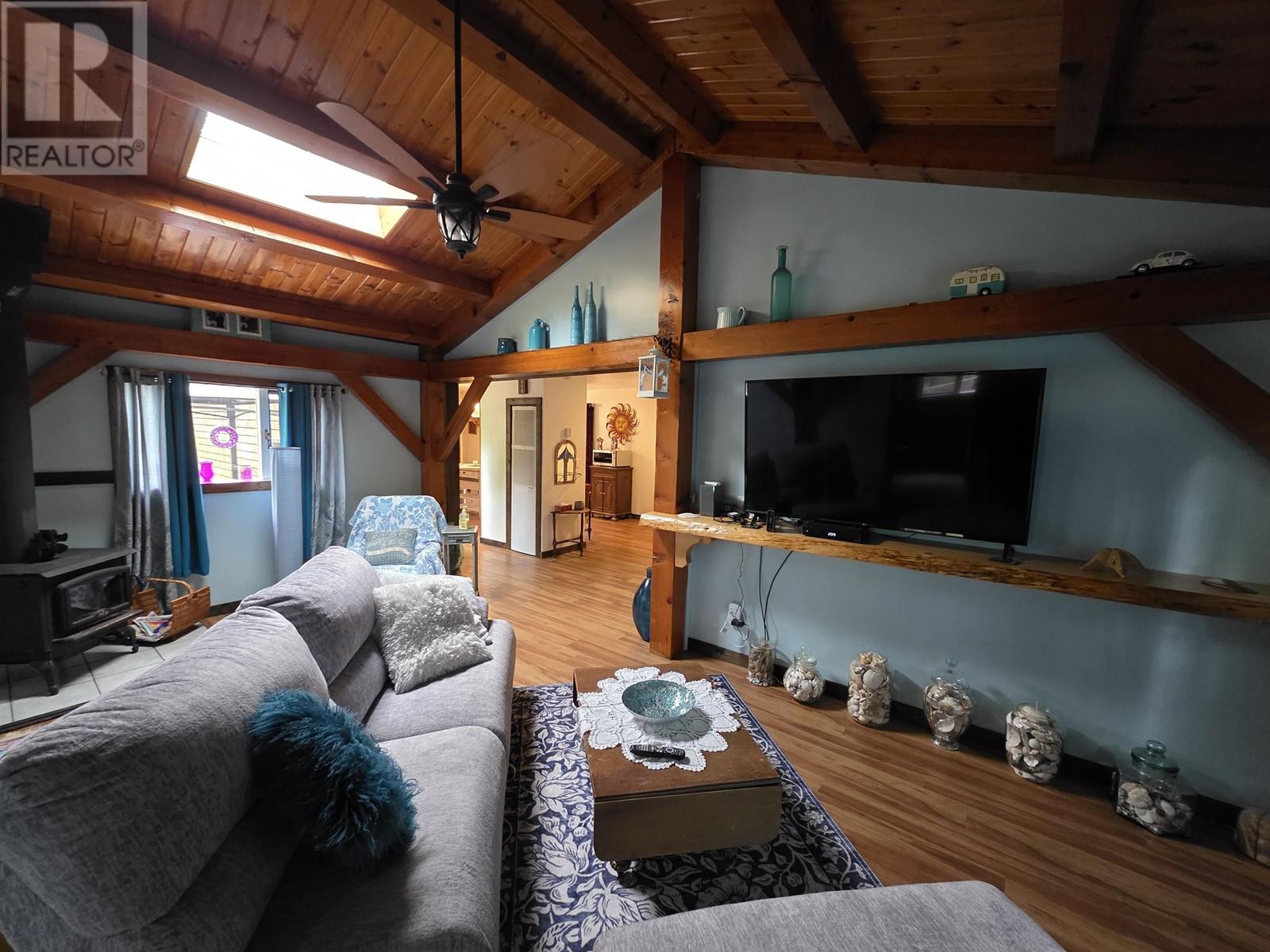2 Bedroom
1 Bathroom
1,725 ft2
Fireplace
Forced Air
Acreage
$524,900
Affordable acreage! Own your little country oasis right on the edge of town! This home features beautiful wood posts, beams, and accents throughout. There are 3 bedrooms, 2 large and the 3rd features a loft bed area. The bathroom features dual sinks and a tiled shower tub combo. The kitchen features artistic accents and stainless appliances. The roof was redone in 2024. The outdoor area features 2 sundecks, a fenced compound for the pets, large firepit area, and a storage shed. Approximately 1/3 of the backyard is still treed ready to develop. There is plenty of space to build the large shop of your dreams. This country package is only minutes from downtown Terrace and is available for quick possession! (id:46156)
Property Details
|
MLS® Number
|
R3000560 |
|
Property Type
|
Single Family |
Building
|
Bathroom Total
|
1 |
|
Bedrooms Total
|
2 |
|
Appliances
|
Washer, Dryer, Refrigerator, Stove, Dishwasher |
|
Basement Type
|
Crawl Space |
|
Constructed Date
|
1981 |
|
Construction Style Attachment
|
Detached |
|
Construction Style Other
|
Manufactured |
|
Fireplace Present
|
Yes |
|
Fireplace Total
|
2 |
|
Foundation Type
|
Unknown |
|
Heating Fuel
|
Natural Gas |
|
Heating Type
|
Forced Air |
|
Roof Material
|
Asphalt Shingle |
|
Roof Style
|
Conventional |
|
Stories Total
|
1 |
|
Size Interior
|
1,725 Ft2 |
|
Type
|
Manufactured Home/mobile |
|
Utility Water
|
Municipal Water |
Parking
Land
|
Acreage
|
Yes |
|
Size Irregular
|
1.29 |
|
Size Total
|
1.29 Ac |
|
Size Total Text
|
1.29 Ac |
Rooms
| Level |
Type |
Length |
Width |
Dimensions |
|
Main Level |
Living Room |
18 ft ,6 in |
12 ft ,2 in |
18 ft ,6 in x 12 ft ,2 in |
|
Main Level |
Primary Bedroom |
18 ft |
13 ft |
18 ft x 13 ft |
|
Main Level |
Bedroom 2 |
13 ft ,6 in |
11 ft ,6 in |
13 ft ,6 in x 11 ft ,6 in |
|
Main Level |
Kitchen |
15 ft |
7 ft ,8 in |
15 ft x 7 ft ,8 in |
|
Main Level |
Other |
20 ft |
20 ft |
20 ft x 20 ft |
https://www.realtor.ca/real-estate/28284265/4546-lowrie-avenue-terrace










































