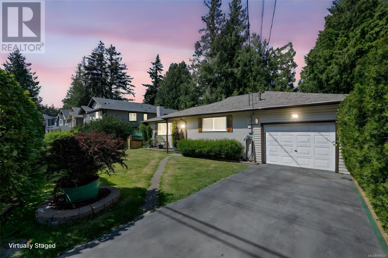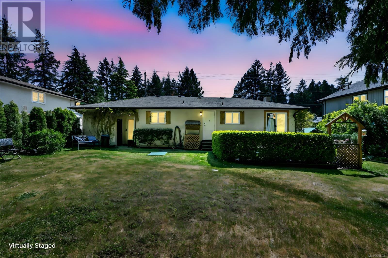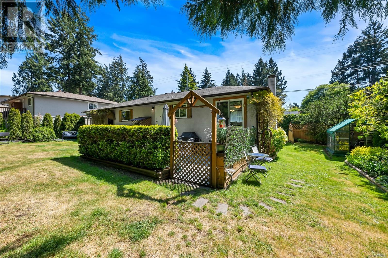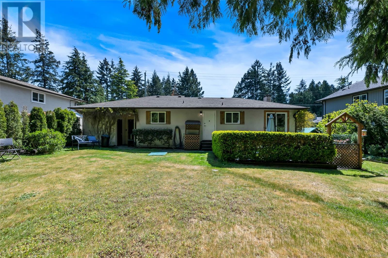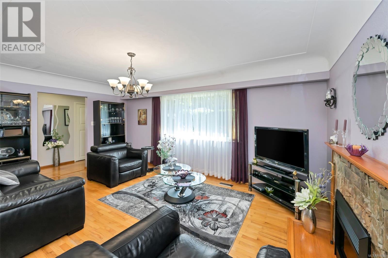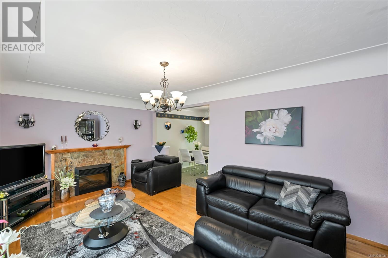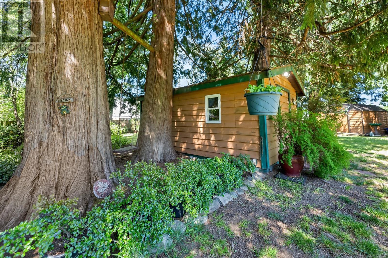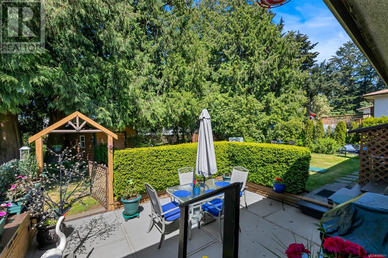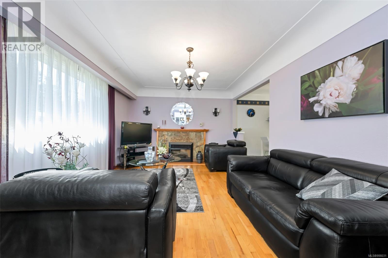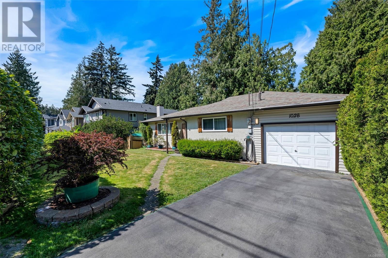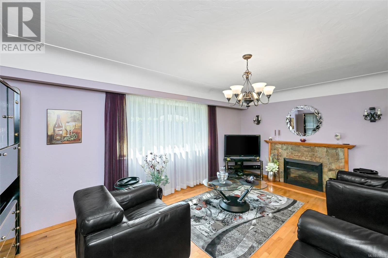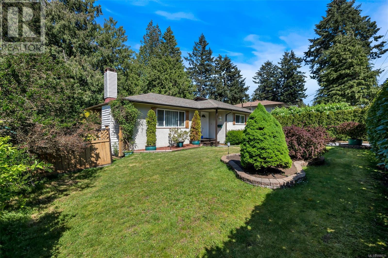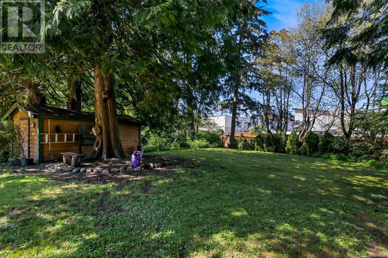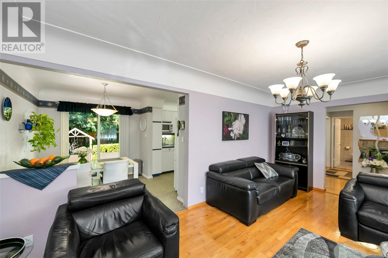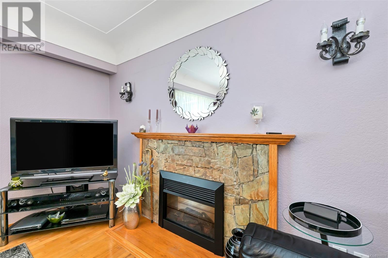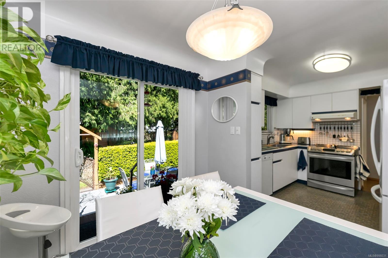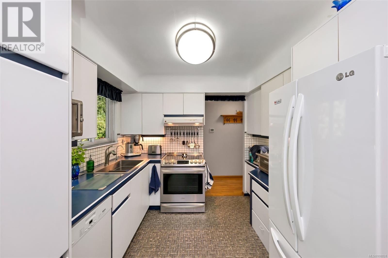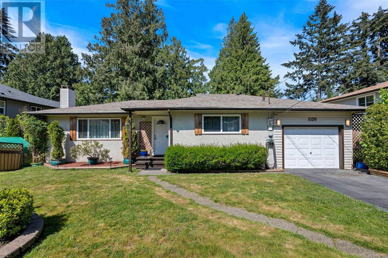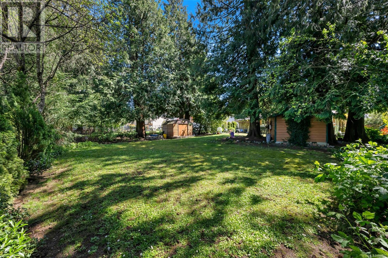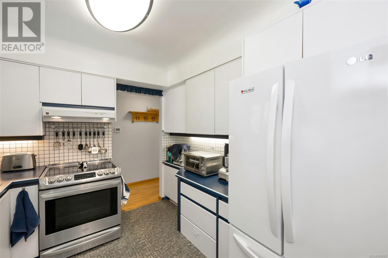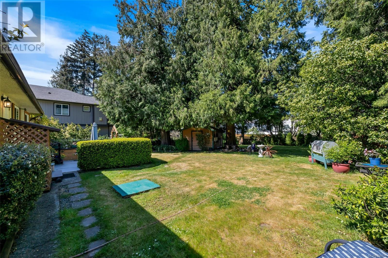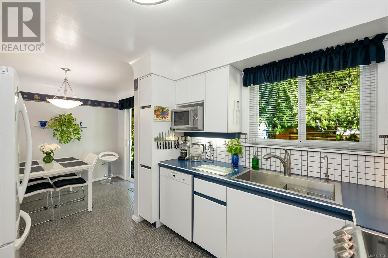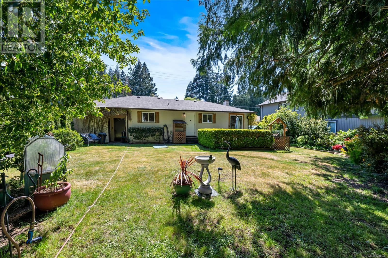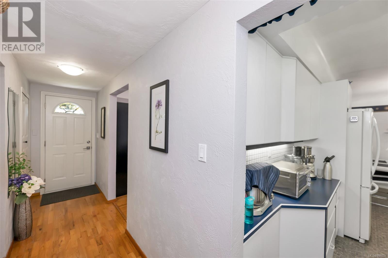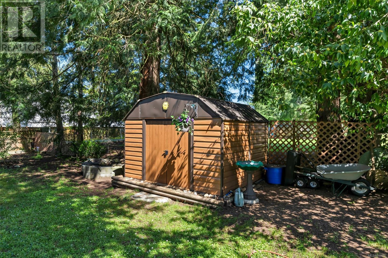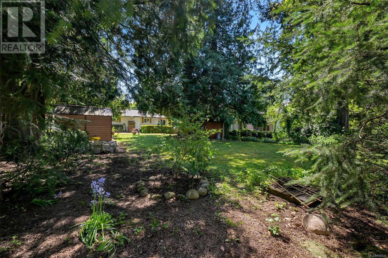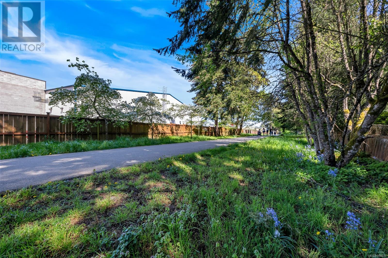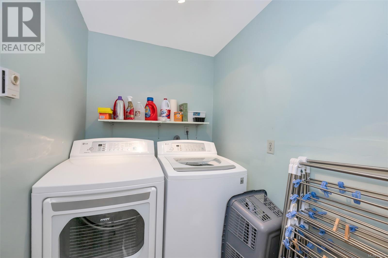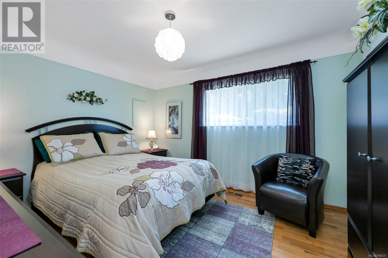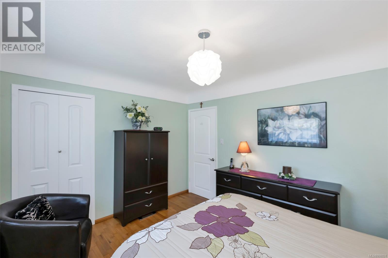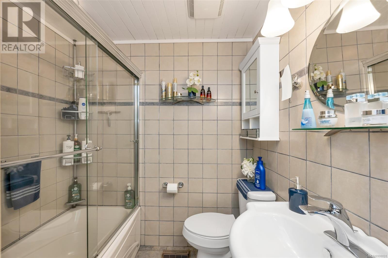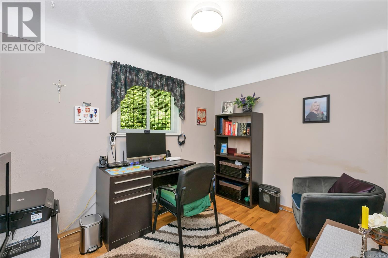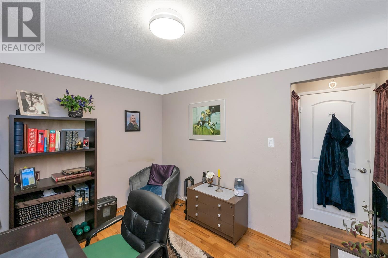2 Bedroom
1,457 ft2
Fireplace
Air Conditioned
Other, Heat Pump
$1,000,000
This rancher/one-level home sits on a generous 11,300 square foot level lot in the direct path of development. Currently zoned R2, the property already qualifies for the new SSMUH housing initiative, offering an incredible opportunity for developers, investors, or those looking to simplify with long-term upside. Whether you're planning to renovate, redevelop, or relax, this property checks all the boxes. The sewer is available at the lot line and ready for hookup, making future building or adding a suite much easier. With zoning that supports gentle densification and a location surrounded by growth, this property offers the rare combo of immediate livability and strategic future potential. Whether you're a savvy downsizer or a developer eyeing the next hot pocket of opportunity, this one’s worth a closer look. Buyer to Verify Zoning & Development Options (id:46156)
Property Details
|
MLS® Number
|
998031 |
|
Property Type
|
Single Family |
|
Neigbourhood
|
Glen Lake |
|
Features
|
Private Setting, Rectangular |
|
Parking Space Total
|
2 |
|
Plan
|
Vip12500 |
|
Structure
|
Shed |
Building
|
Bedrooms Total
|
2 |
|
Constructed Date
|
1961 |
|
Cooling Type
|
Air Conditioned |
|
Fireplace Present
|
Yes |
|
Fireplace Total
|
1 |
|
Heating Type
|
Other, Heat Pump |
|
Size Interior
|
1,457 Ft2 |
|
Total Finished Area
|
925 Sqft |
|
Type
|
House |
Land
|
Acreage
|
No |
|
Size Irregular
|
11326 |
|
Size Total
|
11326 Sqft |
|
Size Total Text
|
11326 Sqft |
|
Zoning Type
|
Residential |
Rooms
| Level |
Type |
Length |
Width |
Dimensions |
|
Second Level |
Laundry Room |
|
|
8' x 7' |
|
Second Level |
Other |
|
|
7' x 4' |
|
Second Level |
Bedroom |
|
|
10' x 8' |
|
Second Level |
Primary Bedroom |
|
|
12' x 10' |
|
Second Level |
Kitchen |
|
|
10' x 9' |
|
Second Level |
Dining Room |
|
|
9' x 8' |
|
Second Level |
Living Room |
|
|
18' x 12' |
|
Other |
Laundry Room |
|
8 ft |
Measurements not available x 8 ft |
https://www.realtor.ca/real-estate/28284099/1028-jenkins-ave-langford-glen-lake


