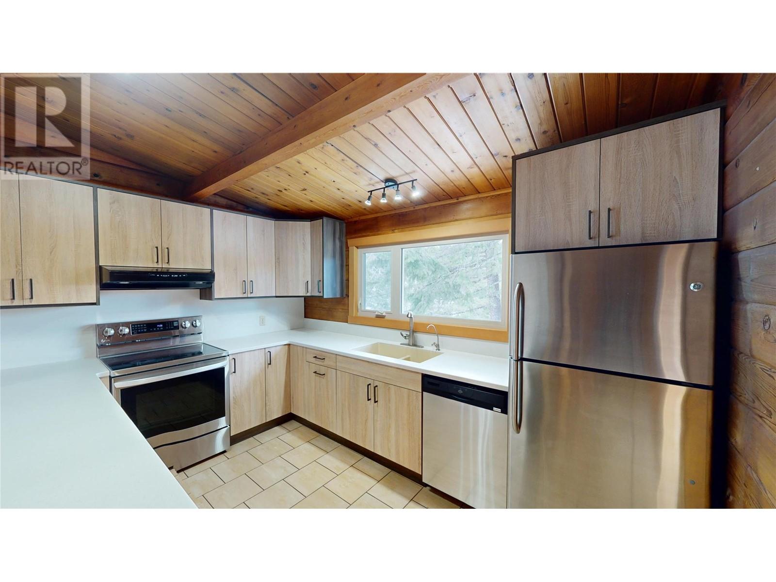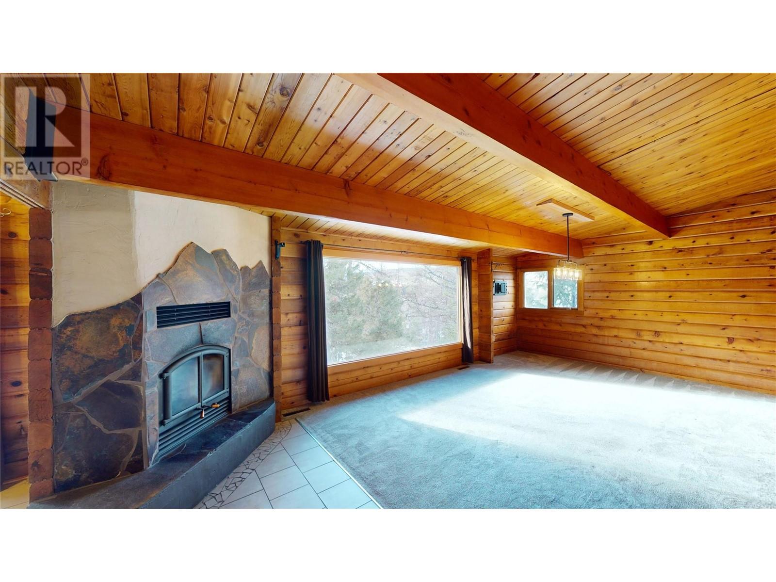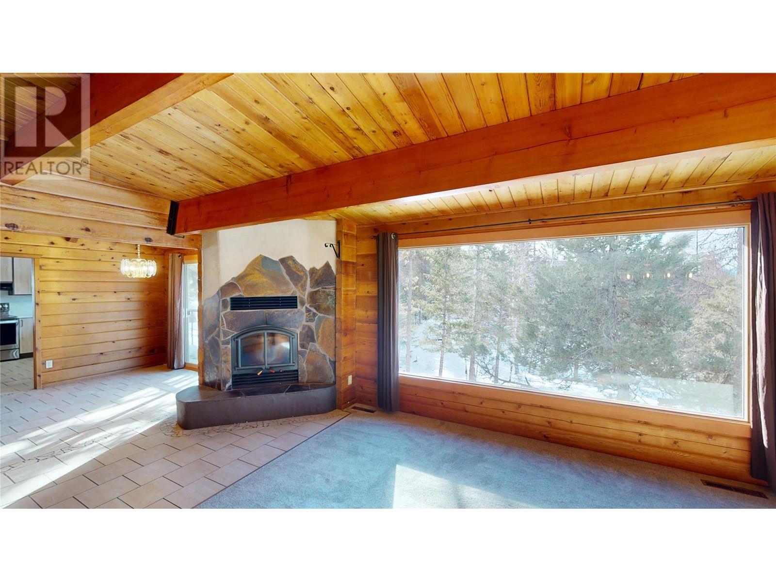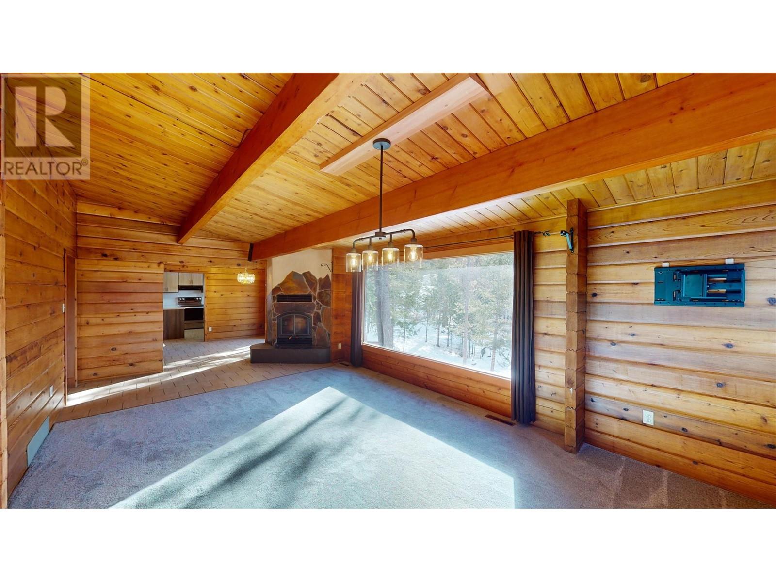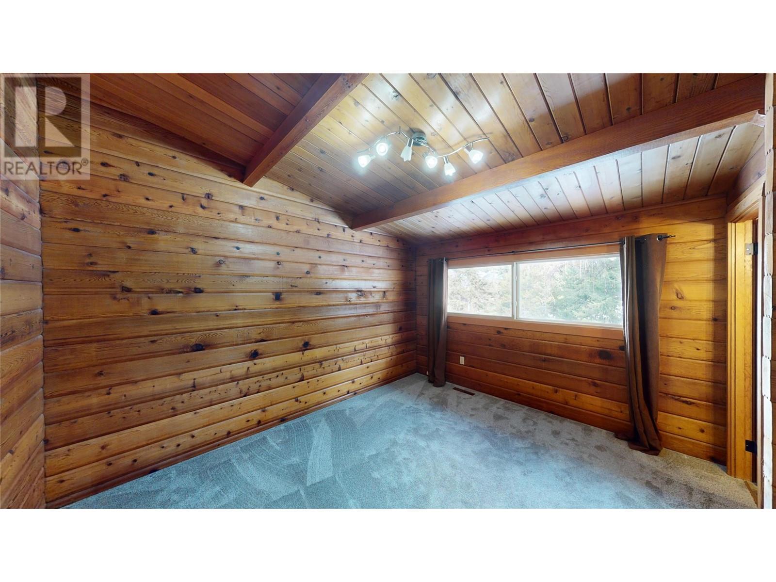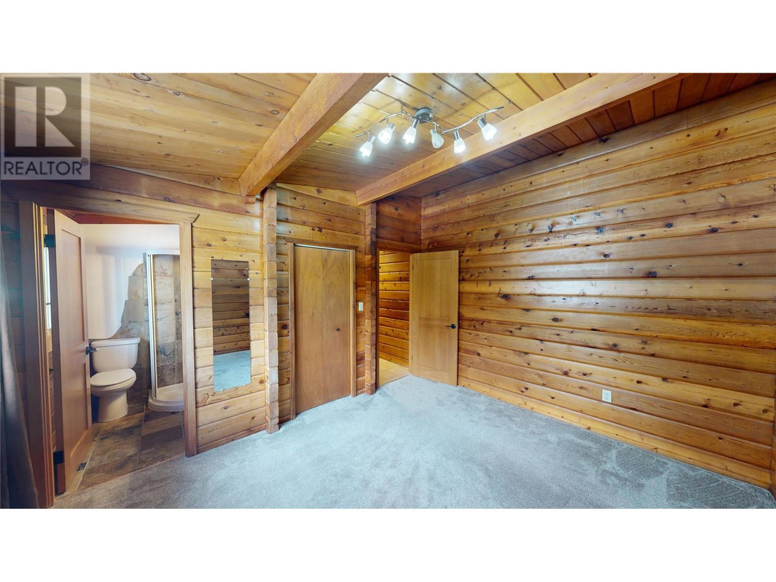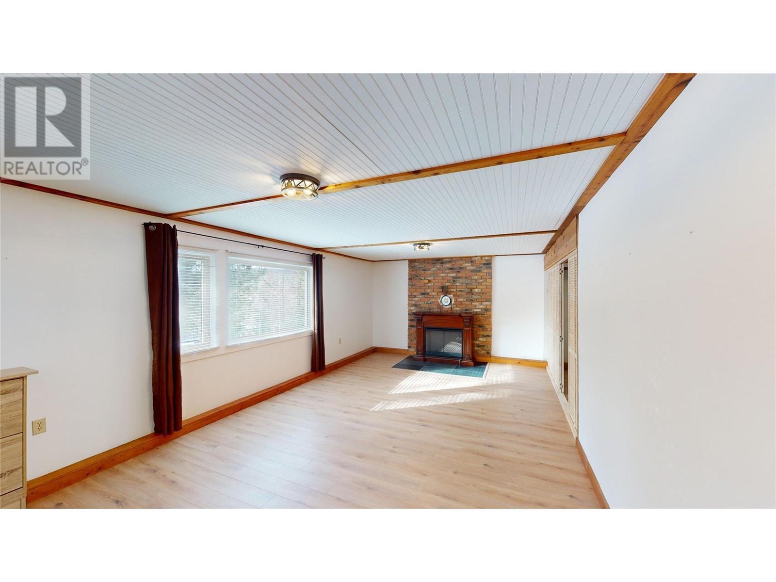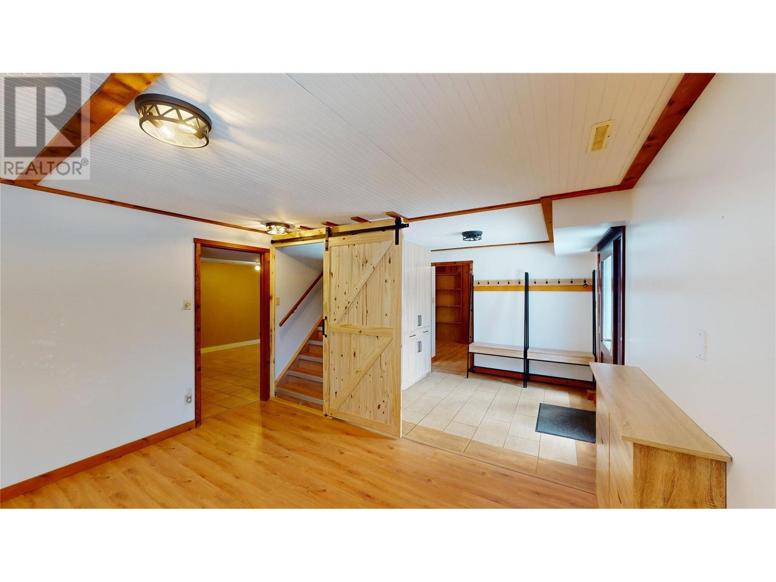4 Bedroom
3 Bathroom
2,514 ft2
Fireplace
Central Air Conditioning
Forced Air, See Remarks
Acreage
Landscaped
$849,000
Escape the city while staying close to it! Just 5 minutes from city limits, this serene 4.5 acre property features a beautifully updated Pan-abode home with 1,241 on the lower floor and 1,273 on the upper floor. The main level boasts stunning log exterior walls, vaulted wood ceilings , a newly renovated kitchen with Corian countertops, stainless steel appliances and plenty of special features. Step out from the kitchen onto a spacious 20' x 22' sundeck and take in the breathtaking views stretching nearly to Lumberton. The cozy living room features a high-efficiency wood-burning fireplace insert, while the dining room has glass sliding doors leading outside. With 3 plus 1 bedrooms and 3 bathrooms including a 3-piece ensuite- this home is perfect for families. The lower level welcomes you with a huge foyer leading to a spacious family room with an electric fireplace for the perfect ambiance. Ideal for a suite, the basement includes a kitchenette with heated tile floors, a 3 piece bathroom, a bedroom and an office- all with direct access to the attached double garage. With brand new roof (2023), updated furnace and hot water tank, central air conditioning, a wonderful storage shed with power, and even a lovely playhouse at the back of the property. This home is move-in ready and best of all you are in the fire protection area! (id:46156)
Property Details
|
MLS® Number
|
10334271 |
|
Property Type
|
Single Family |
|
Neigbourhood
|
CRANL Cranbrook Periphery |
|
Amenities Near By
|
Recreation |
|
Community Features
|
Family Oriented |
|
Features
|
Private Setting, Balcony |
|
Parking Space Total
|
2 |
|
Storage Type
|
Storage Shed |
|
View Type
|
Mountain View, Valley View |
Building
|
Bathroom Total
|
3 |
|
Bedrooms Total
|
4 |
|
Appliances
|
Refrigerator, Dishwasher, Range - Electric, Microwave, Washer & Dryer, Water Purifier, Water Softener |
|
Constructed Date
|
1972 |
|
Construction Style Attachment
|
Detached |
|
Cooling Type
|
Central Air Conditioning |
|
Exterior Finish
|
Cedar Siding |
|
Fireplace Fuel
|
Electric,wood |
|
Fireplace Present
|
Yes |
|
Fireplace Type
|
Unknown,conventional |
|
Flooring Type
|
Carpeted, Ceramic Tile, Laminate |
|
Heating Type
|
Forced Air, See Remarks |
|
Roof Material
|
Other |
|
Roof Style
|
Unknown |
|
Stories Total
|
2 |
|
Size Interior
|
2,514 Ft2 |
|
Type
|
House |
|
Utility Water
|
Well |
Parking
Land
|
Access Type
|
Easy Access |
|
Acreage
|
Yes |
|
Land Amenities
|
Recreation |
|
Landscape Features
|
Landscaped |
|
Sewer
|
Septic Tank |
|
Size Irregular
|
4.5 |
|
Size Total
|
4.5 Ac|1 - 5 Acres |
|
Size Total Text
|
4.5 Ac|1 - 5 Acres |
|
Zoning Type
|
Agricultural |
Rooms
| Level |
Type |
Length |
Width |
Dimensions |
|
Lower Level |
Full Bathroom |
|
|
Measurements not available |
|
Lower Level |
Bedroom |
|
|
13' x 12'9'' |
|
Lower Level |
Other |
|
|
25'3'' x 17' |
|
Lower Level |
Utility Room |
|
|
8'3'' x 4'10'' |
|
Lower Level |
Office |
|
|
10'9'' x 12'4'' |
|
Lower Level |
Living Room |
|
|
24'5'' x 12'9'' |
|
Lower Level |
Foyer |
|
|
8'1'' x 8'10'' |
|
Main Level |
Bedroom |
|
|
11'10'' x 8'11'' |
|
Main Level |
Bedroom |
|
|
9'6'' x 8'11'' |
|
Main Level |
Full Bathroom |
|
|
Measurements not available |
|
Main Level |
Full Ensuite Bathroom |
|
|
Measurements not available |
|
Main Level |
Other |
|
|
5'9'' x 4' |
|
Main Level |
Primary Bedroom |
|
|
11' x 9' |
|
Main Level |
Other |
|
|
26'5'' x 4'2'' |
|
Main Level |
Family Room |
|
|
23'10'' x 12'9'' |
|
Main Level |
Dining Room |
|
|
9'1'' x 9'3'' |
|
Main Level |
Kitchen |
|
|
11'10'' x 16'7'' |
https://www.realtor.ca/real-estate/27876185/3450-silver-spring-drive-cranbrook-cranl-cranbrook-periphery






