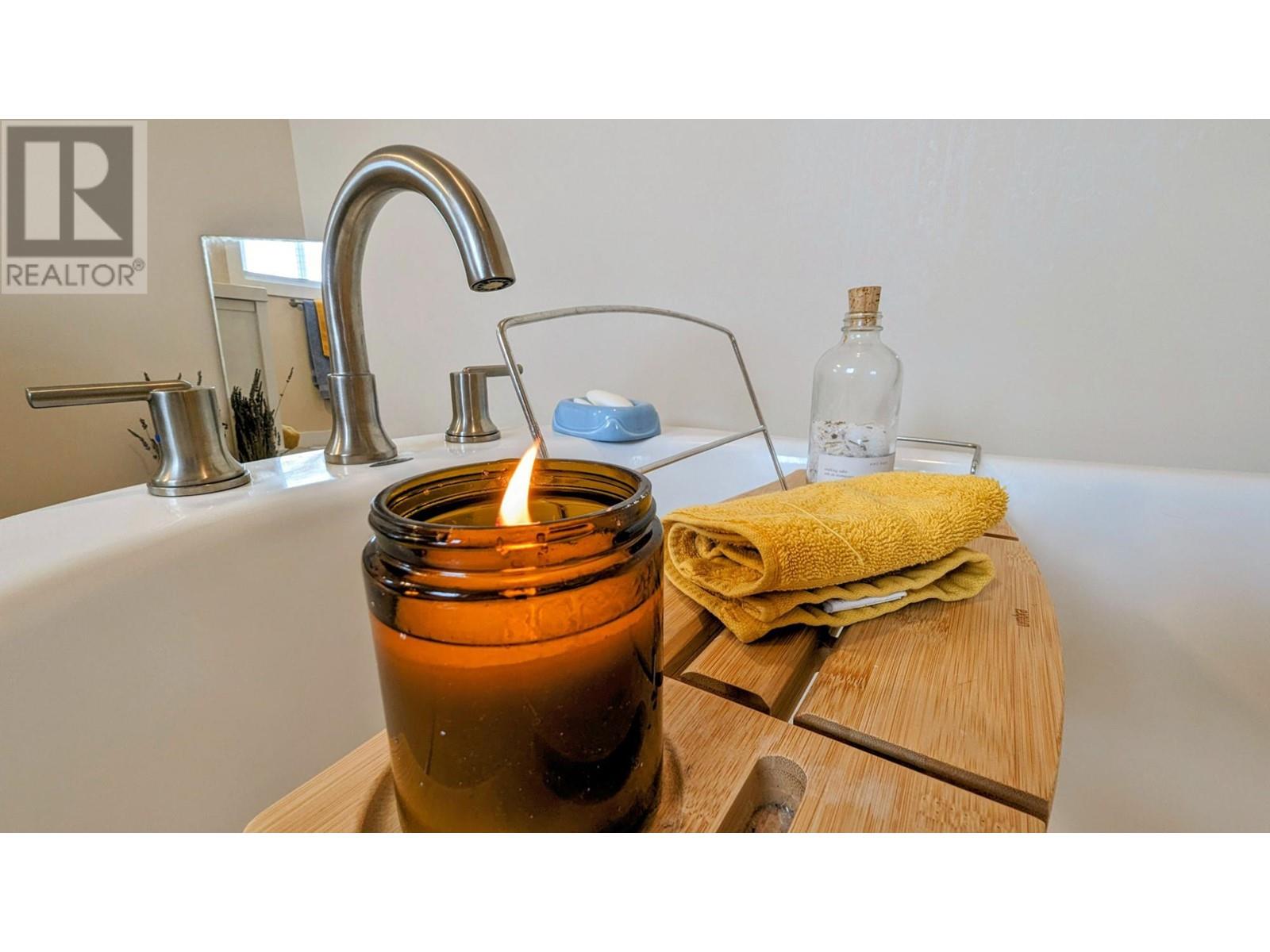5 Bedroom
3 Bathroom
2,671 ft2
Fireplace
Forced Air
$849,000
Explore the tranquility of Forest Crowne in Kimberley, BC, with a bespoke 5-bedroom, 3-bathroom family home. The main homes features 3 bedrooms and 2 baths, with a basement in-law suite that has 2 bedrooms and a full bath, complete with a large living room and separate entrance. Built in 2020, this architectural masterpiece seamlessly blends modern sophistication with natural allure. Enjoy open-concept living spaces strategically designed to capture stunning vistas of Bootleg Mountain and St. Mary's Valley. The main floor has an open plan kitchen, living room, dining and a private deck. You will also find 2 bedrooms, bathroom with laundry. The second floor reveals a loft and Master bedroom with expansive windows framing majestic landscapes. The fully finished walkout basement offers the other 2 bedrooms, bathroom and versatile open living spaces. With fenced yards for privacy, embrace a mountain living lifestyle where home and nature harmonize seamlessly. (id:46156)
Property Details
|
MLS® Number
|
10334025 |
|
Property Type
|
Single Family |
|
Neigbourhood
|
Kimberley |
|
Amenities Near By
|
Golf Nearby, Airport, Shopping, Ski Area |
|
Community Features
|
Pets Allowed |
|
Features
|
Central Island, Balcony |
|
Parking Space Total
|
2 |
|
View Type
|
Mountain View, Valley View |
Building
|
Bathroom Total
|
3 |
|
Bedrooms Total
|
5 |
|
Appliances
|
Refrigerator, Dishwasher, Dryer, Range - Gas, Microwave, Washer |
|
Basement Type
|
Full |
|
Constructed Date
|
2020 |
|
Construction Style Attachment
|
Detached |
|
Exterior Finish
|
Other, Stone |
|
Fireplace Fuel
|
Gas |
|
Fireplace Present
|
Yes |
|
Fireplace Type
|
Unknown |
|
Flooring Type
|
Vinyl |
|
Heating Type
|
Forced Air |
|
Roof Material
|
Asphalt Shingle |
|
Roof Style
|
Unknown |
|
Stories Total
|
2 |
|
Size Interior
|
2,671 Ft2 |
|
Type
|
House |
|
Utility Water
|
Municipal Water |
Parking
Land
|
Acreage
|
No |
|
Fence Type
|
Fence |
|
Land Amenities
|
Golf Nearby, Airport, Shopping, Ski Area |
|
Sewer
|
Municipal Sewage System |
|
Size Irregular
|
0.21 |
|
Size Total
|
0.21 Ac|under 1 Acre |
|
Size Total Text
|
0.21 Ac|under 1 Acre |
|
Zoning Type
|
Unknown |
Rooms
| Level |
Type |
Length |
Width |
Dimensions |
|
Second Level |
4pc Ensuite Bath |
|
|
12'2'' x 10'1'' |
|
Second Level |
Den |
|
|
18'1'' x 10'0'' |
|
Second Level |
Primary Bedroom |
|
|
12'10'' x 10'5'' |
|
Basement |
Storage |
|
|
7'0'' x 3'6'' |
|
Basement |
Dining Nook |
|
|
8'6'' x 3'6'' |
|
Basement |
Recreation Room |
|
|
20'4'' x 13'0'' |
|
Basement |
Bedroom |
|
|
10'11'' x 9'3'' |
|
Basement |
Bedroom |
|
|
10'11'' x 9'11'' |
|
Basement |
4pc Bathroom |
|
|
11'1'' x 4'11'' |
|
Basement |
Living Room |
|
|
17'0'' x 14'0'' |
|
Main Level |
Bedroom |
|
|
11'8'' x 9'1'' |
|
Main Level |
Bedroom |
|
|
11'10'' x 10'0'' |
|
Main Level |
4pc Bathroom |
|
|
12' x 5'11'' |
|
Main Level |
Foyer |
|
|
10'3'' x 5'5'' |
|
Main Level |
Living Room |
|
|
20'4'' x 17'10'' |
|
Main Level |
Dining Room |
|
|
11'9'' x 7'7'' |
|
Main Level |
Kitchen |
|
|
12'3'' x 12'2'' |
https://www.realtor.ca/real-estate/27863982/527-forest-crowne-drive-kimberley-kimberley

































